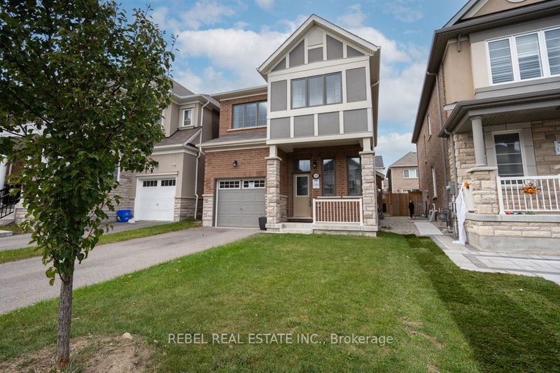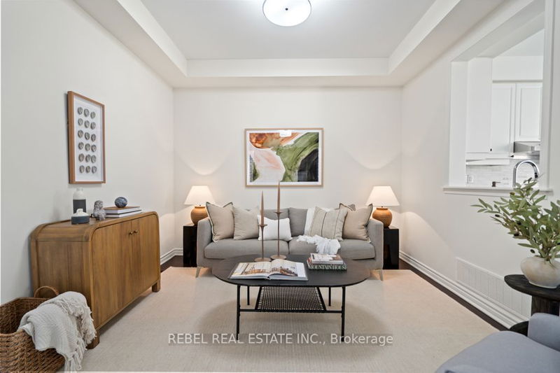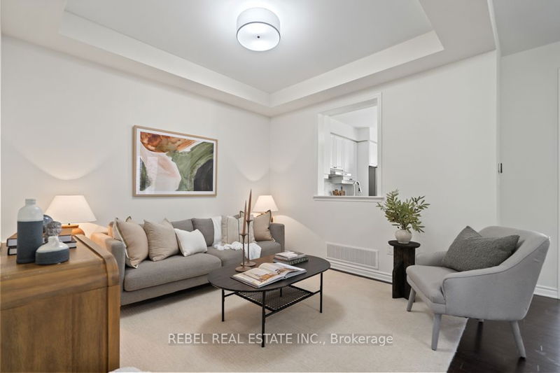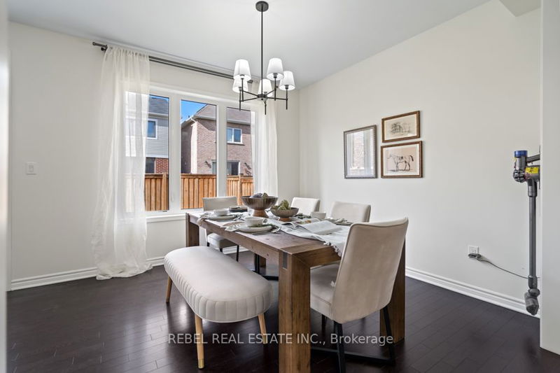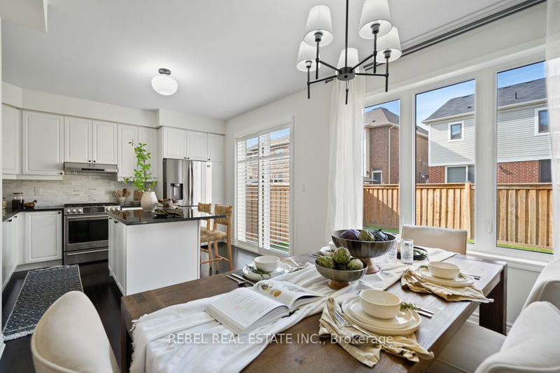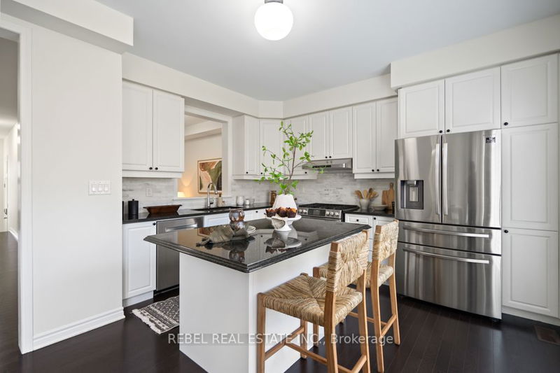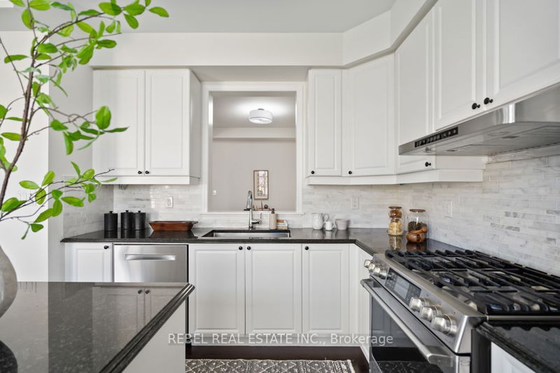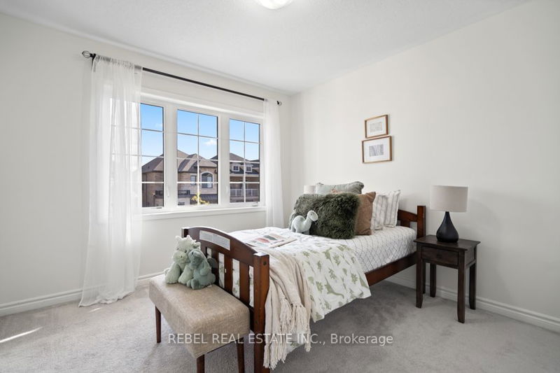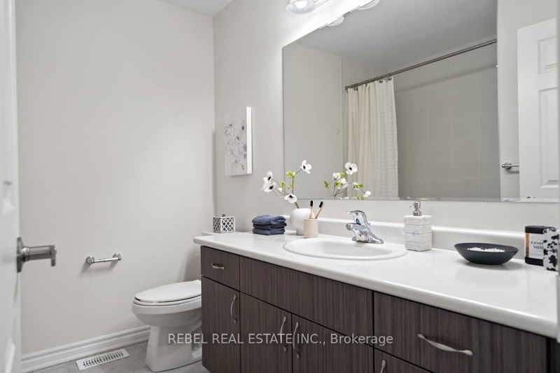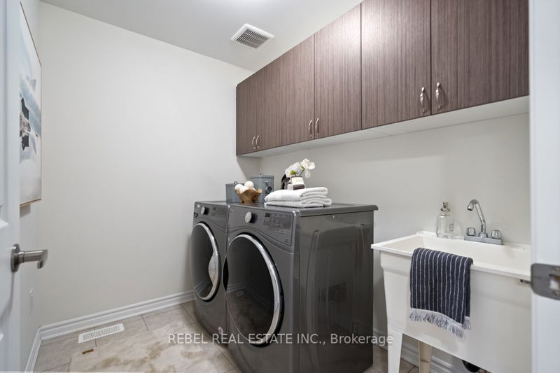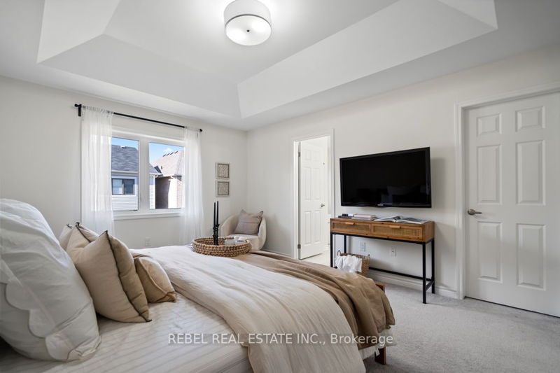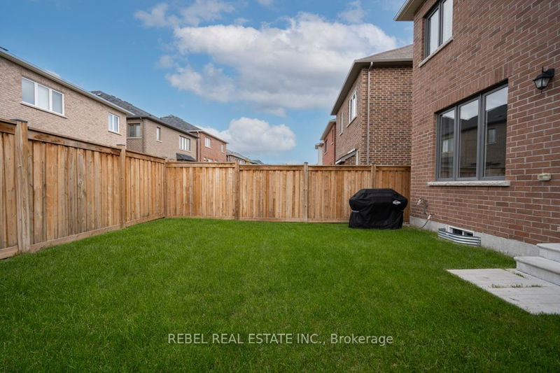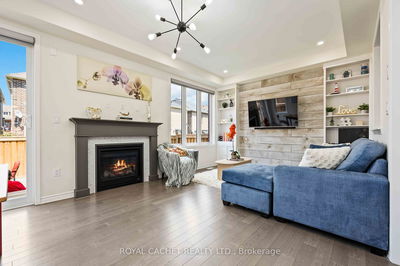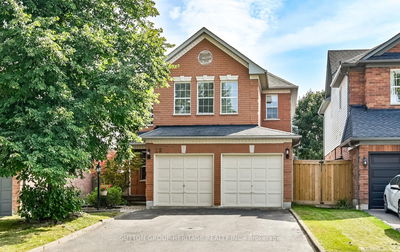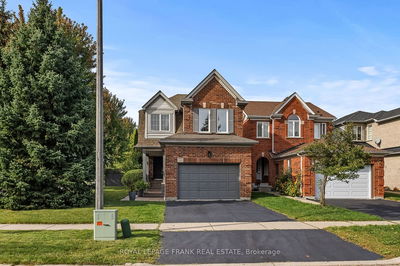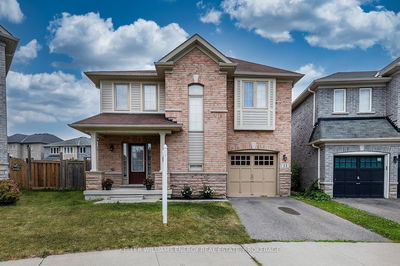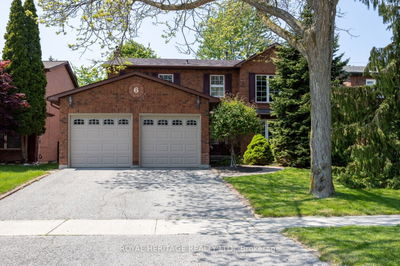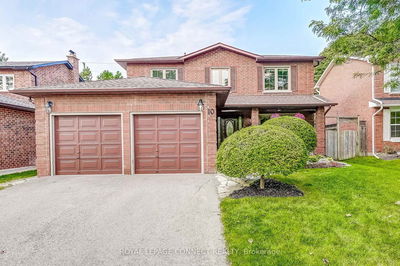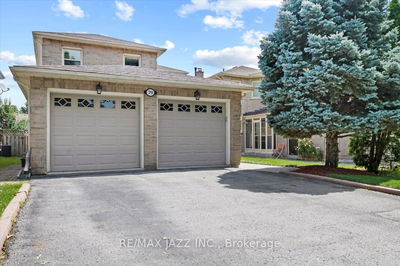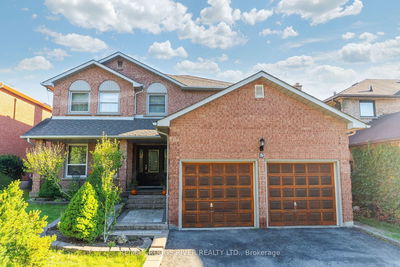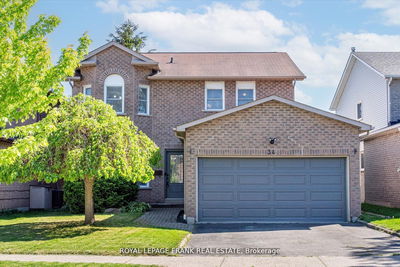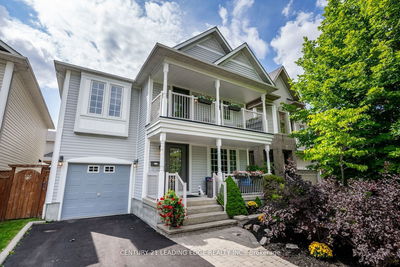Welcome To 14 Kilmarnock Crescent, Nestled In One Of Whitby's Most Desirable Neighborhoods! This Meticulously Maintained Mattamy-Built Detached Home Boasts 4 Spacious Bedrooms, 3 Bathrooms, And Soaring 9ft Ceilings. The Main Floor Features A Seamless Blend Of Elegance And Comfort With A Combined Dining/Living Area Adorned With Gleaming Hardwood Floors. The Open-Concept Kitchen Is Complete With Granite Countertops, Stainless Steel Appliances, And Abundant Natural Light, Complimented By A Cozy Breakfast Area With Walk-Out Access To The Backyard. Relax In The Spacious Family Room, Warmed By A Gas Fireplace. Upstairs, You'll Find 4 Generous Bedrooms, Including A Spacious Primary Suite With Large Windows, A Walk-In Closet, And A 5-Piece Ensuite. Conveniently Located Just Minutes From Hwy 401/412, A Brand New School, Health Clinic, Parks, Shopping, And More.
详情
- 上市时间: Wednesday, October 16, 2024
- 3D看房: View Virtual Tour for 14 Kilmarnock Crescent
- 城市: Whitby
- 社区: Rural Whitby
- 交叉路口: Dundas St W & Des Newman Blvd
- 详细地址: 14 Kilmarnock Crescent, Whitby, L1P 0E8, Ontario, Canada
- 客厅: Main
- 厨房: Main
- 家庭房: Main
- 挂盘公司: Rebel Real Estate Inc. - Disclaimer: The information contained in this listing has not been verified by Rebel Real Estate Inc. and should be verified by the buyer.

