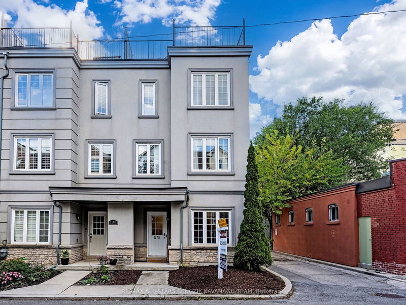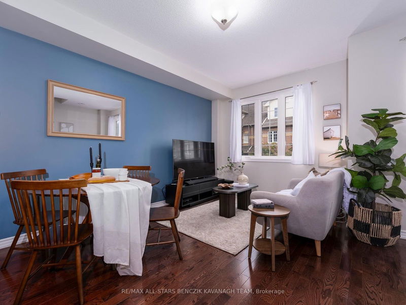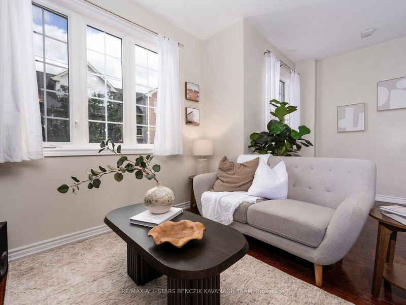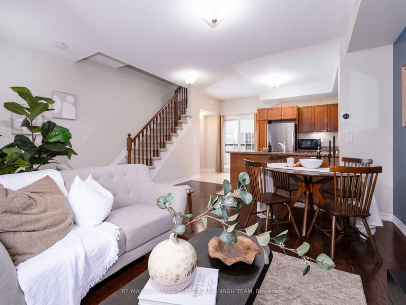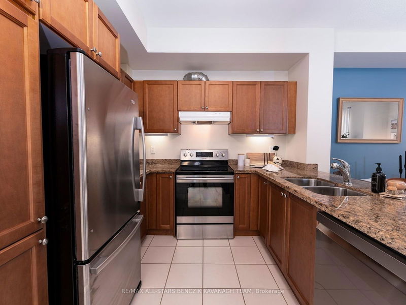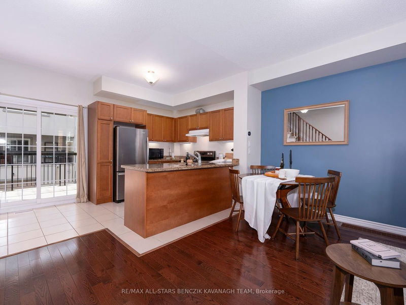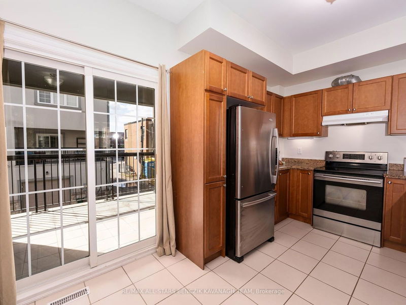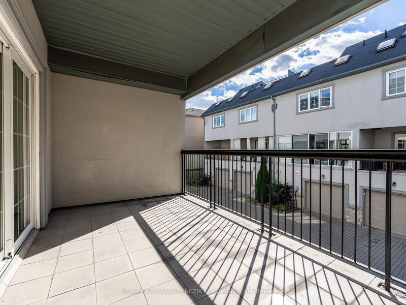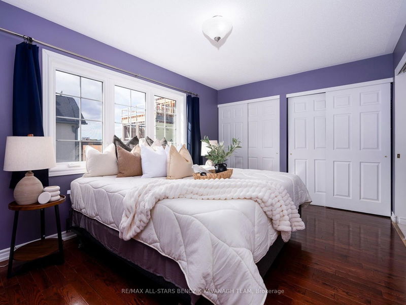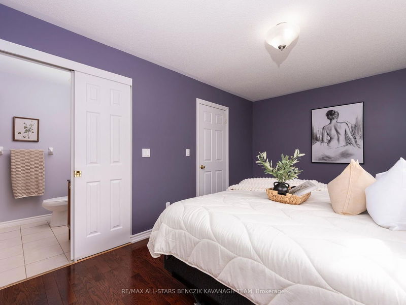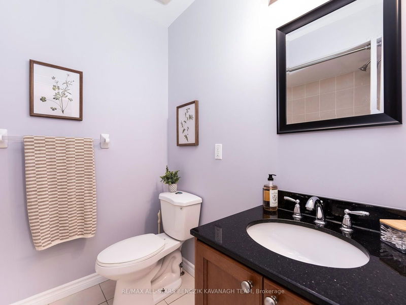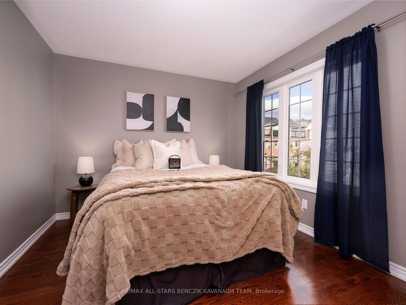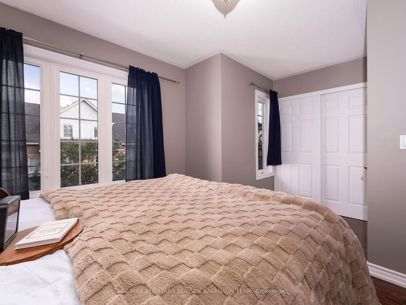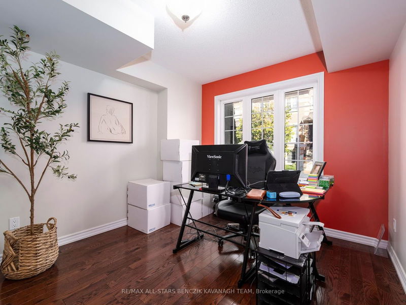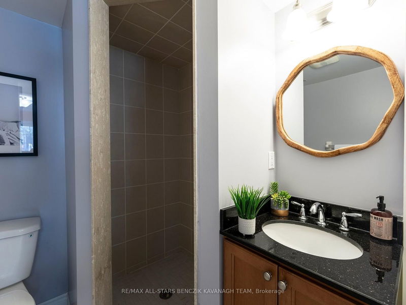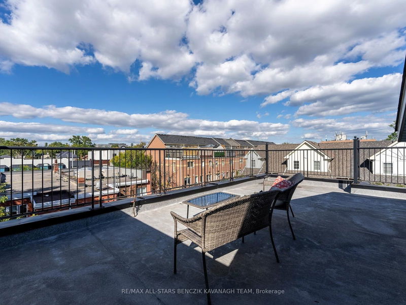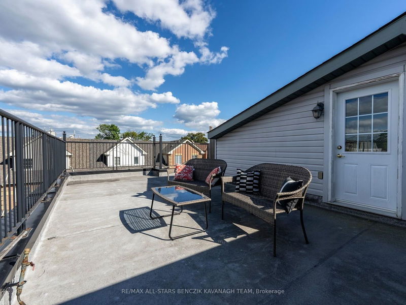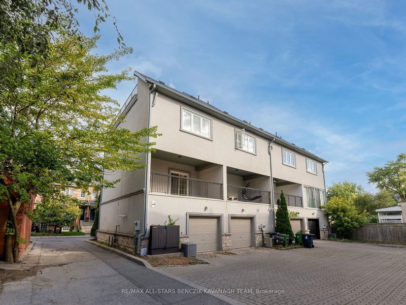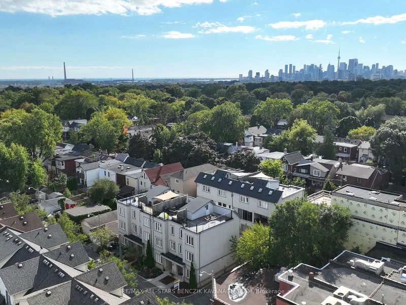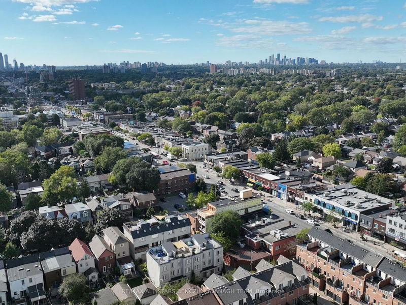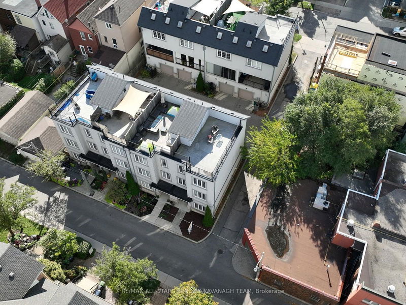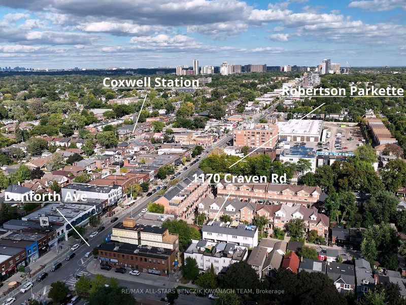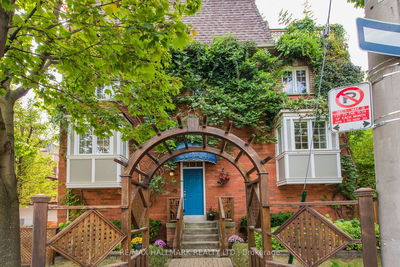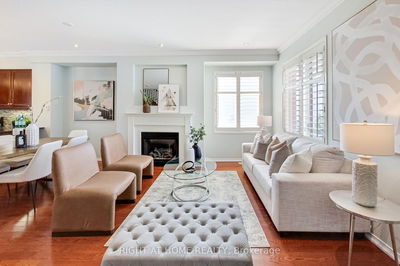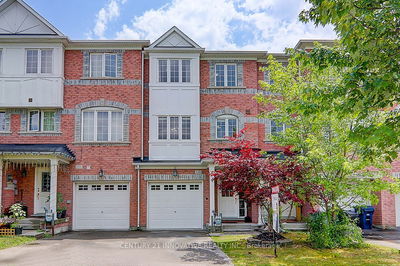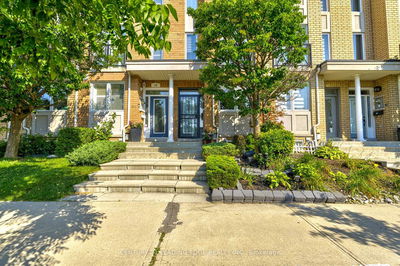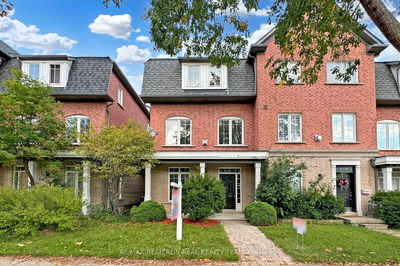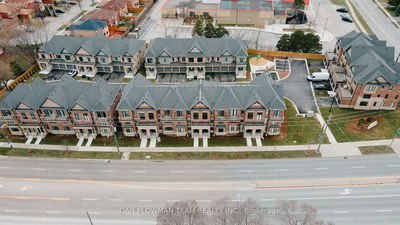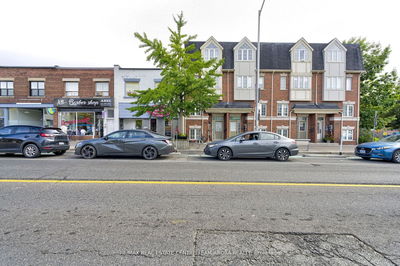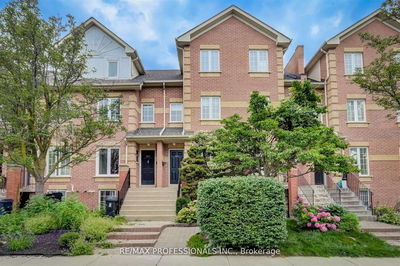Highly sought-after 1,292 sqft executive end-unit townhome situated in the vibrant Greenwood-Coxwell neighbourhood, just steps from the conveniences of Danforth Avenue. The home features a stunning kitchen with granite countertops, stainless steel appliances, and access to a spacious 16' covered balcony, perfect for outdoor dining. The open-concept living and dining area boasts hardwood floors and large windows that fill the space with natural light. The upper level includes a primary bedroom with two closets and a private 4-piece ensuite, along with a second bedroom, a 4-piece main bathroom, and a convenient laundry area. The rooftop terrace provides panoramic city views, while the ground floor offers a versatile third bedroom with a 3-piece ensuite, ideal as a private office or guest suite. With direct garage access, low-maintenance living, and 9' ceilings on the second level, this townhome combines style and practicality. Its prime location, with a 92 Walk Score, offers easy access to shops, parks, transit, and top-rated schools, all within a two-minute walk.
详情
- 上市时间: Tuesday, October 15, 2024
- 3D看房: View Virtual Tour for 1170 Craven Road
- 城市: Toronto
- 社区: Greenwood-Coxwell
- 详细地址: 1170 Craven Road, Toronto, M4J 4V7, Ontario, Canada
- 客厅: Hardwood Floor, Window, Open Concept
- 厨房: Tile Floor, Stainless Steel Appl, W/O To Balcony
- 挂盘公司: Re/Max All-Stars Benczik Kavanagh Team - Disclaimer: The information contained in this listing has not been verified by Re/Max All-Stars Benczik Kavanagh Team and should be verified by the buyer.

