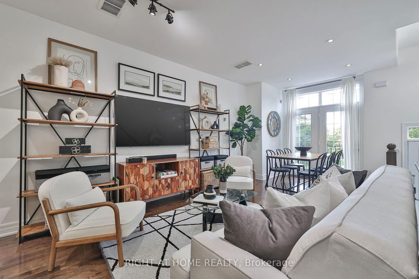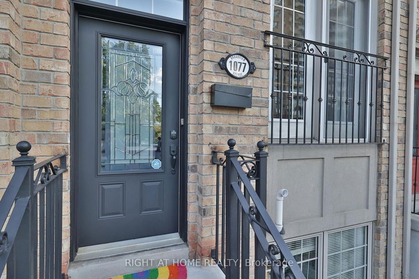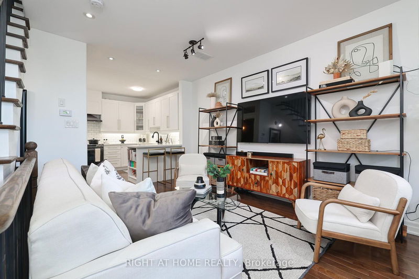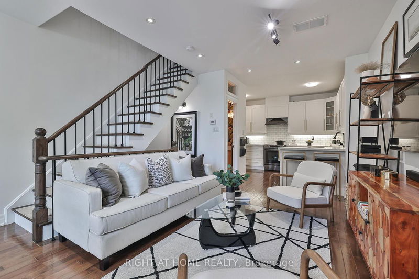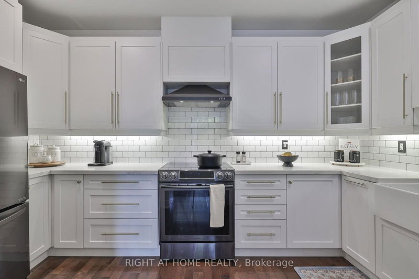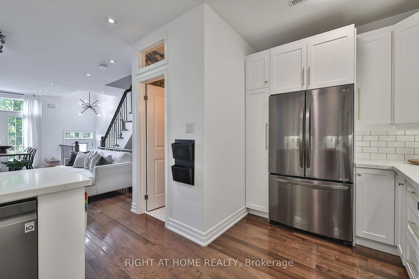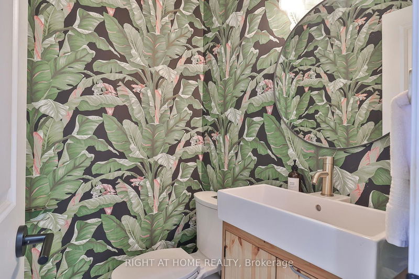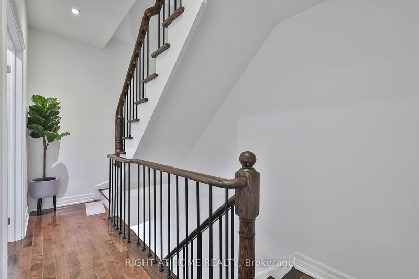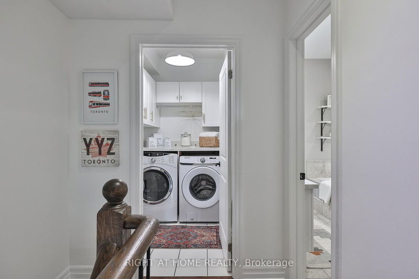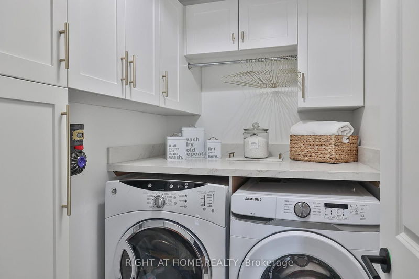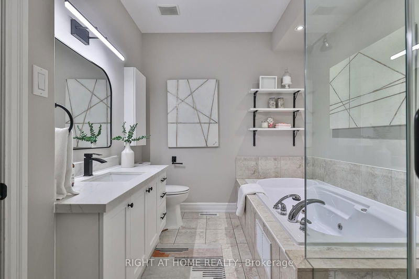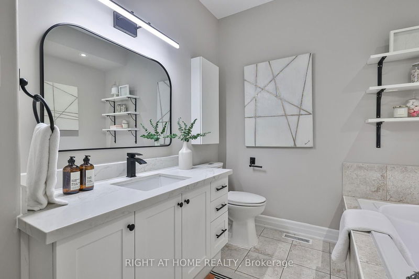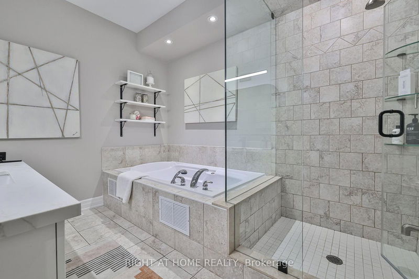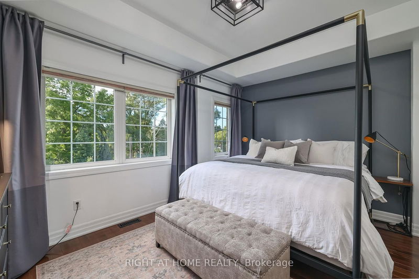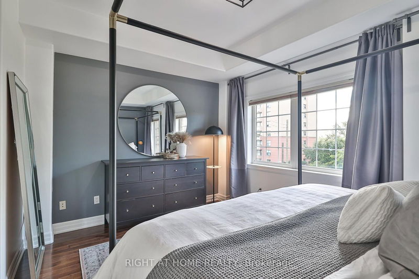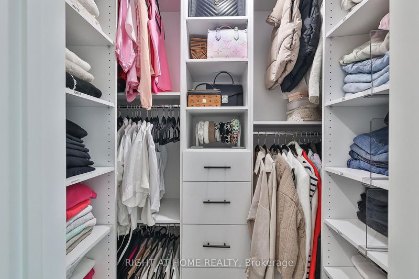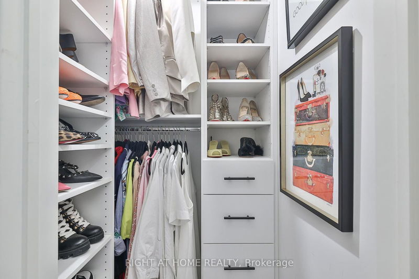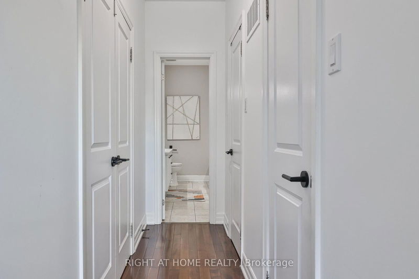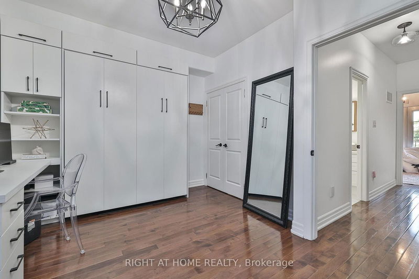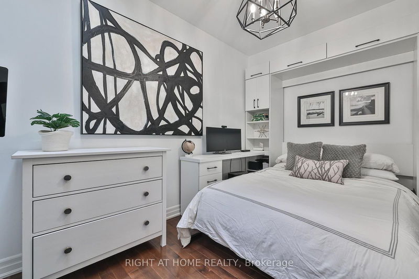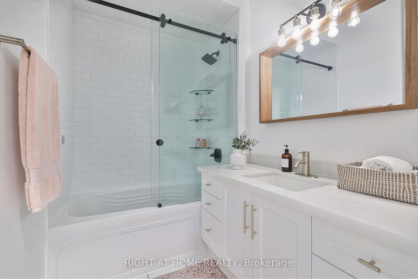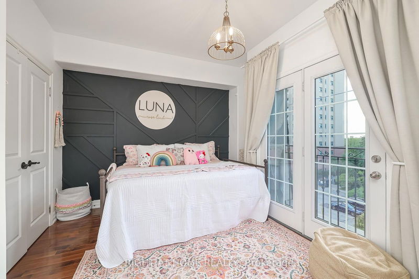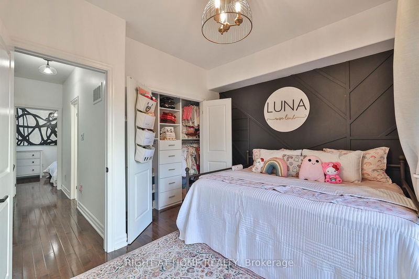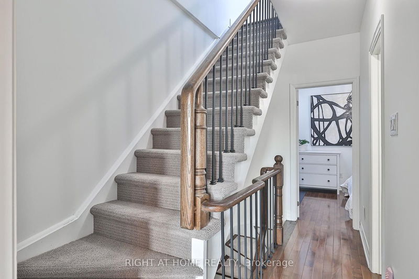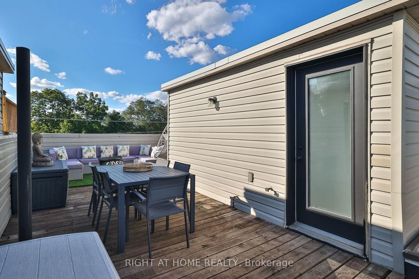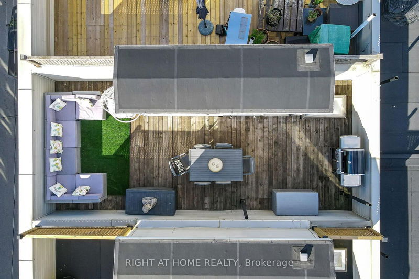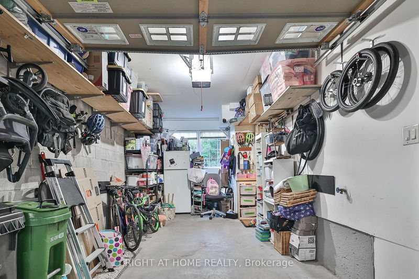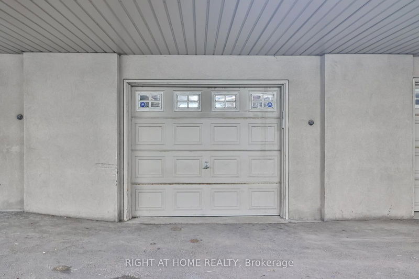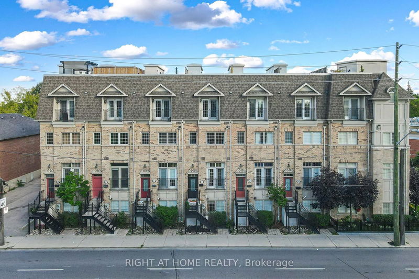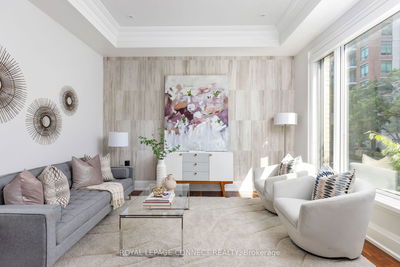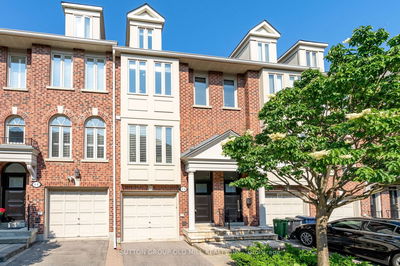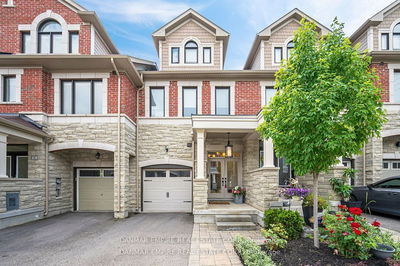Client RemarksExperience the perfect blend of style and convenience in this fully renovated top to bottom 3-bedroom, 3-bathroom urban home. The sun-drenched, open layout is ideal for entertaining, featuring 9 foot ceilings on the main floor and upper levels. This is a chefs dream kitchen with an over sized farm house sink, quartz countertops, black stainless steel appliances and custom cabinetry. The second-floor primary suite is a private oasis with a spa-like ensuite and two custom walk in closets. Laundry room conveniently located on the second floor with ample amount of storage. The third floor has two spacious bedrooms - one could be used for guest to stay over and WFH office with the custom built-in murphy bed that fits a regular queen mattress. Upgraded light figures throughout, Oak Staircase with iron spindles and new runner. Enjoy summer BBQs and stunning views from the rooftop deck. Located in a family-friendly neighborhood with TTC at your doorstep, you're minutes from the subway, downtown, Danforth shops, restaurants, Don River Trails, the DVP, and Brickworks. Oversized garage that can fit an SUV with ample storage. Your dream home in the heart of the city awaits!
详情
- 上市时间: Tuesday, October 15, 2024
- 3D看房: View Virtual Tour for 1077 Broadview Avenue
- 城市: Toronto
- 社区: Broadview North
- 详细地址: 1077 Broadview Avenue, Toronto, M4K 2S4, Ontario, Canada
- 客厅: Open Concept, Hardwood Floor, 2 Pc Bath
- 厨房: Open Concept, Hardwood Floor
- 挂盘公司: Right At Home Realty - Disclaimer: The information contained in this listing has not been verified by Right At Home Realty and should be verified by the buyer.

