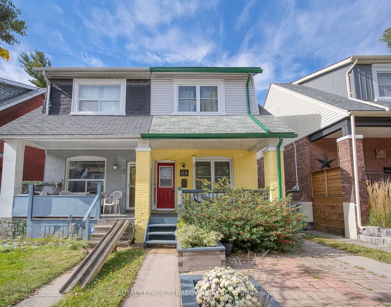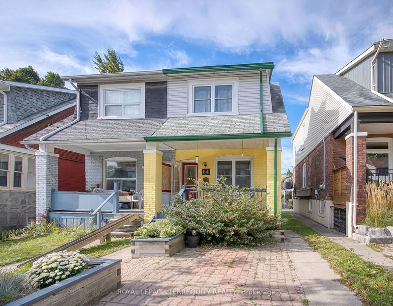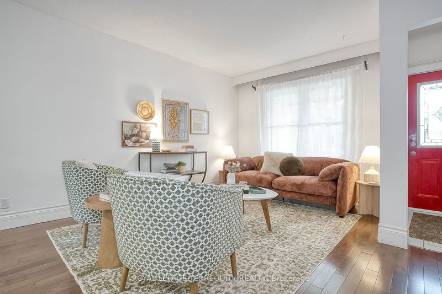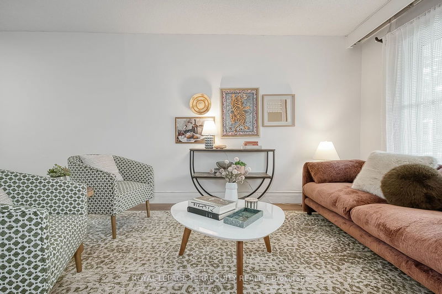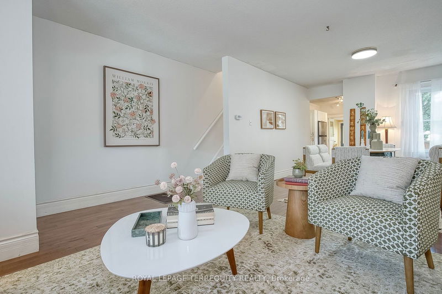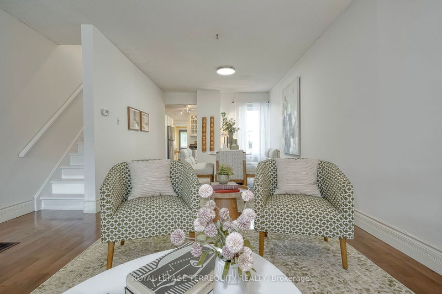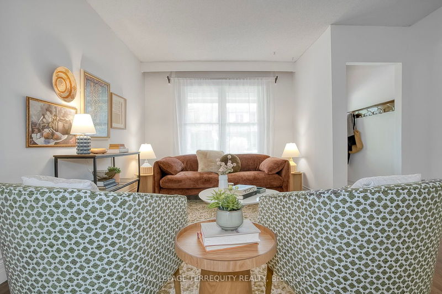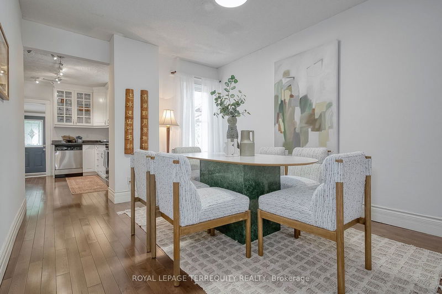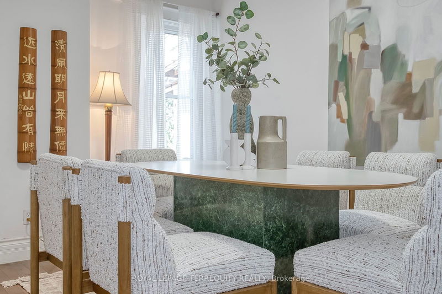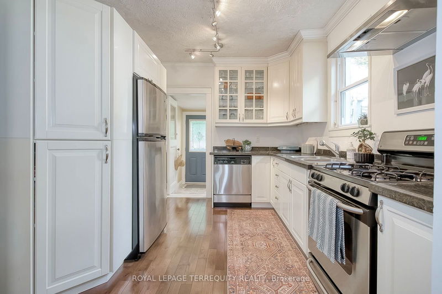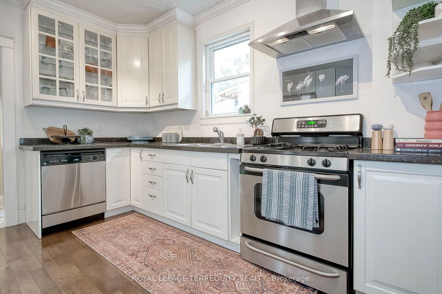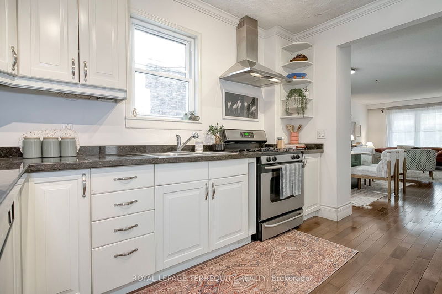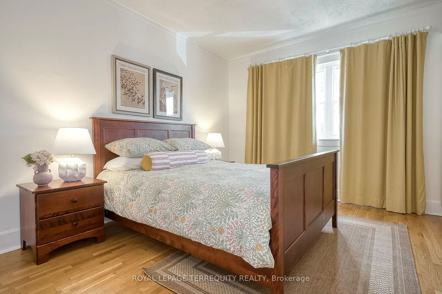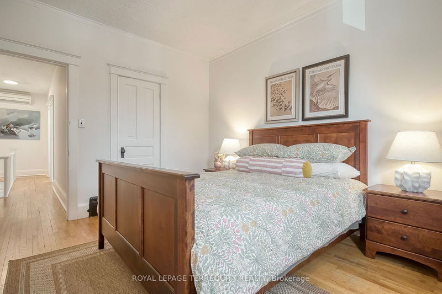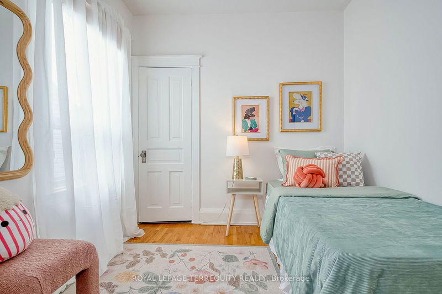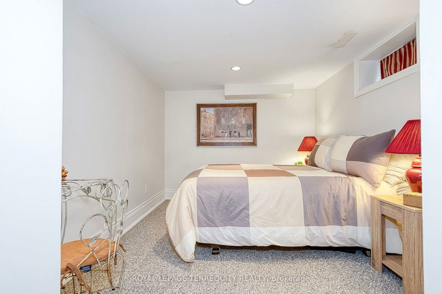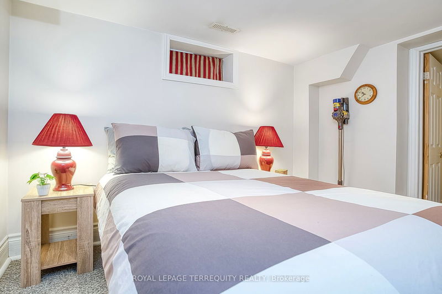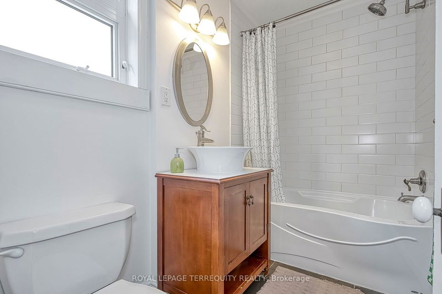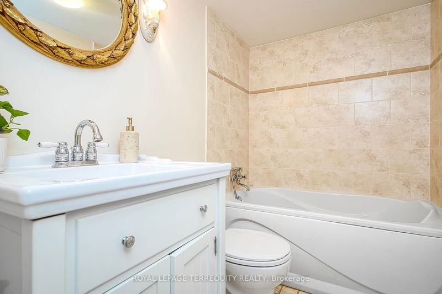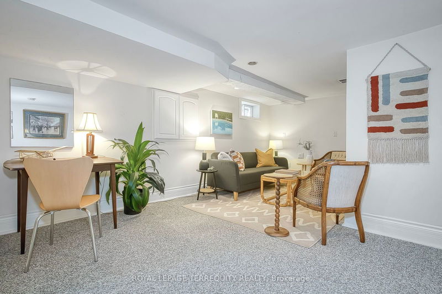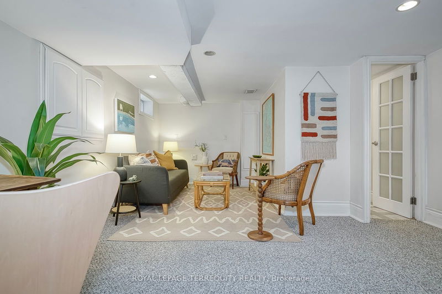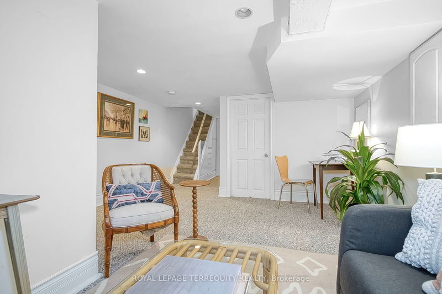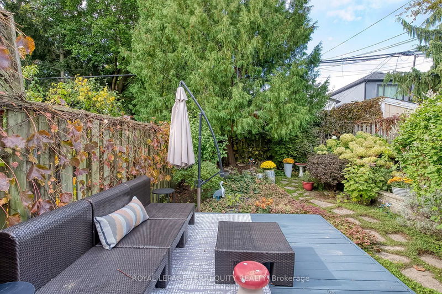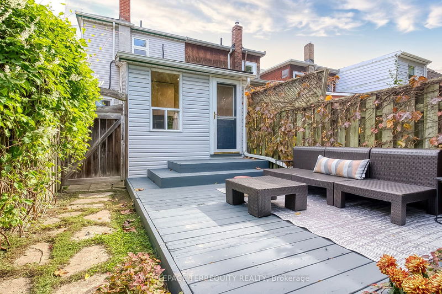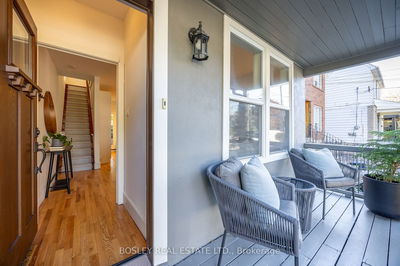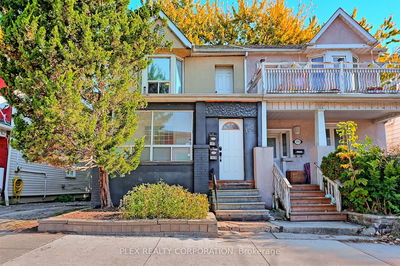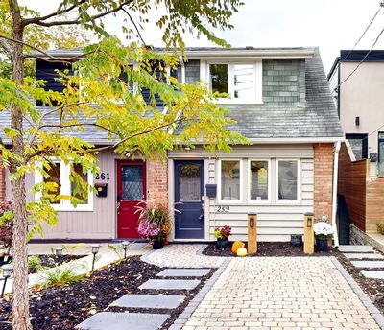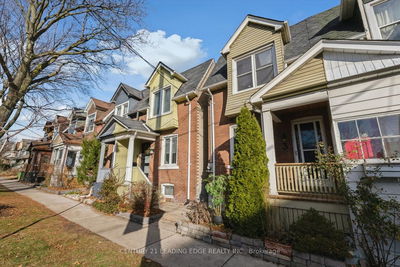Home! Happy, loved and well maintained, freshly painted house, move-in ready for new family. Open concept living-dining, well designed kitchen with s/s appliances & granit counter, hardwood floor on main and second floors, 1208 sq ft above ground + 608 sq ft finished basement with a full bath and a guest bedroom. Main floor laundry with brand new washer &dryer. The quiet, private garden is a true retreat, featuring mature trees, perennial flowers, and a deck for outdoor dining. Located just a short walk from Coxwell subway, the shops and restaurants on Danforth, this home is in a vibrant and safe community. While the front pad parking has been used for 15 years by the Seller, please note it isn't a legal one. However, plenty of street parking is available. Floor plan, inspection summary, and feature sheet are attached; a detailed National Home Inspection report is available. OH Sat &Sunday 19/20, 2-4PM
详情
- 上市时间: Tuesday, October 15, 2024
- 3D看房: View Virtual Tour for 64 Bastedo Avenue
- 城市: Toronto
- 社区: Woodbine Corridor
- 详细地址: 64 Bastedo Avenue, Toronto, M4C 3M9, Ontario, Canada
- 客厅: Combined W/Dining, Hardwood Floor, Window
- 厨房: Galley Kitchen, Hardwood Floor, Stainless Steel Appl
- 挂盘公司: Royal Lepage Terrequity Realty - Disclaimer: The information contained in this listing has not been verified by Royal Lepage Terrequity Realty and should be verified by the buyer.

