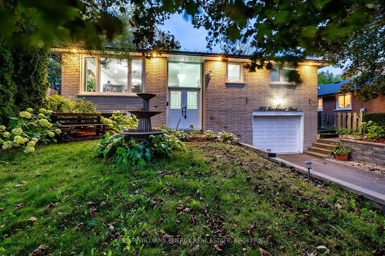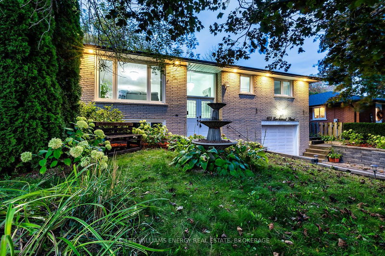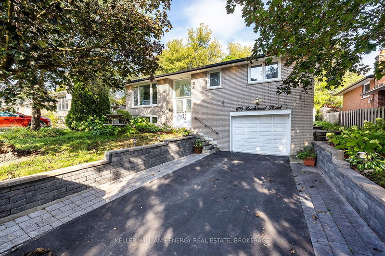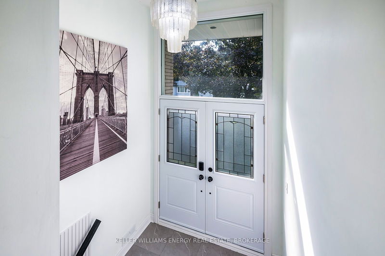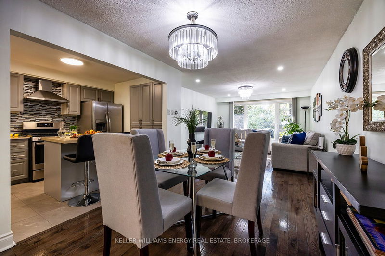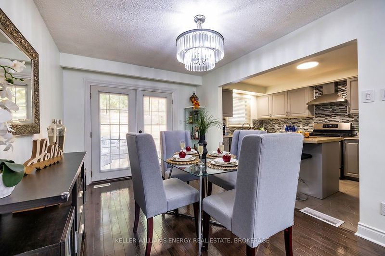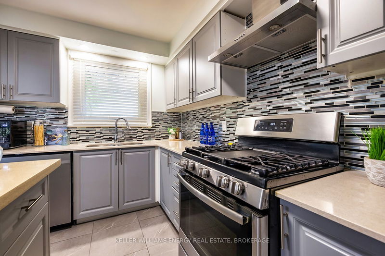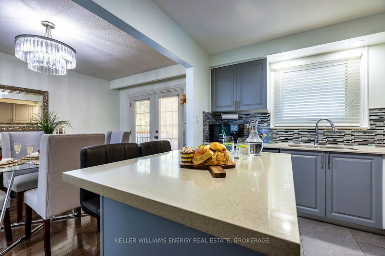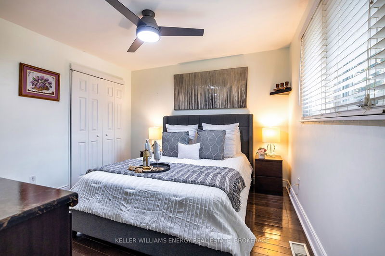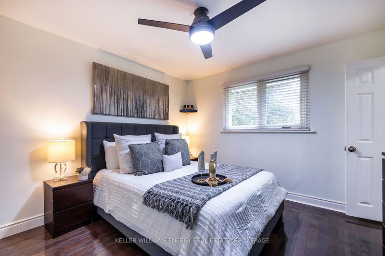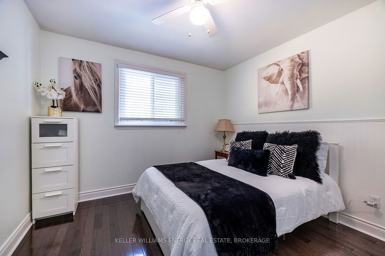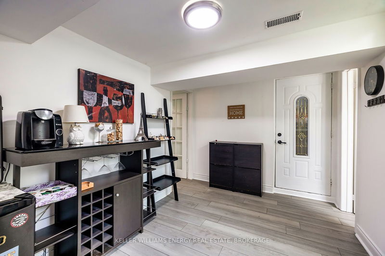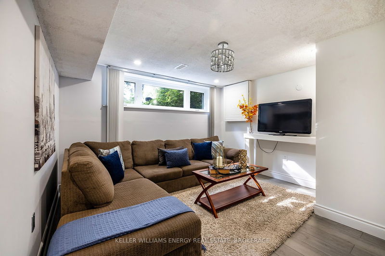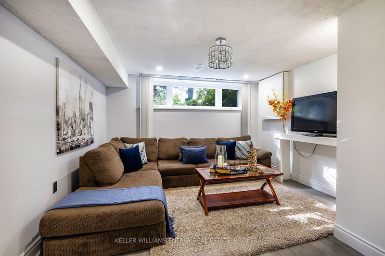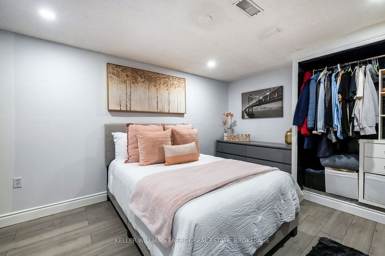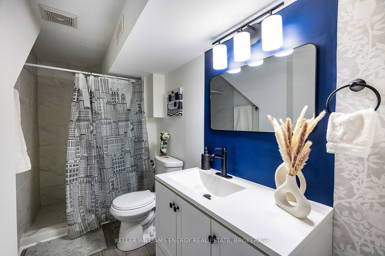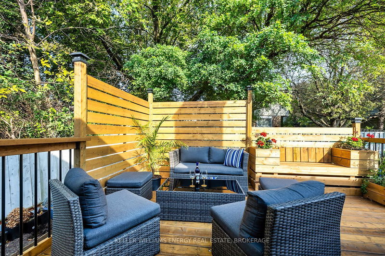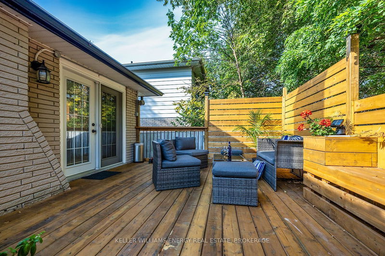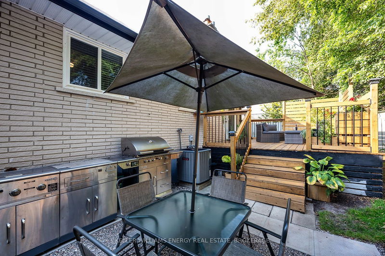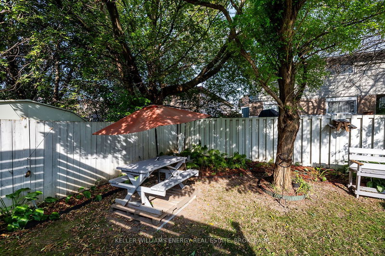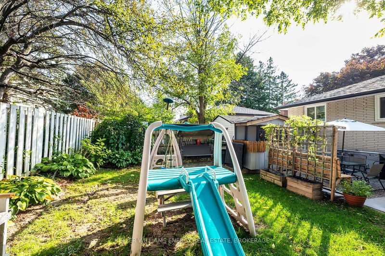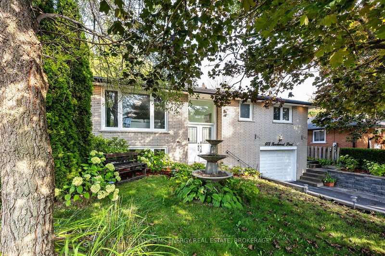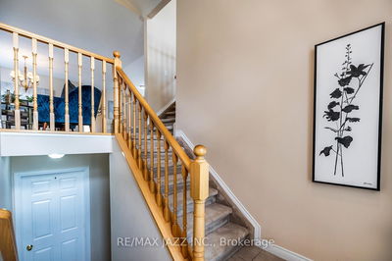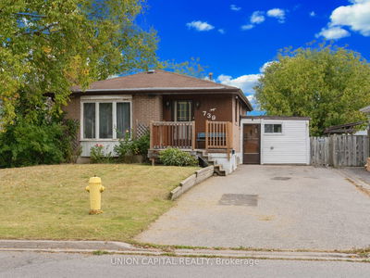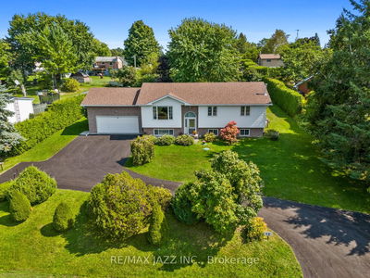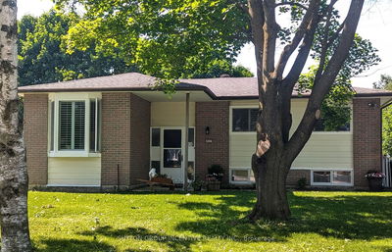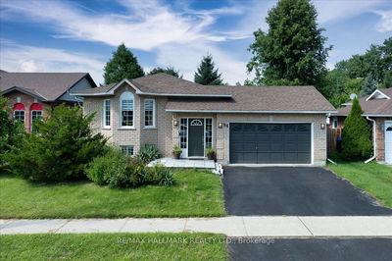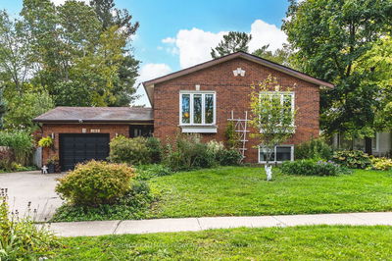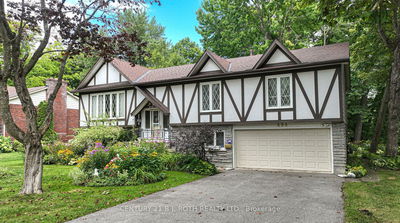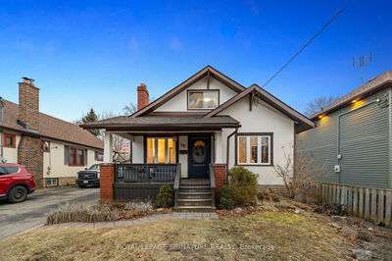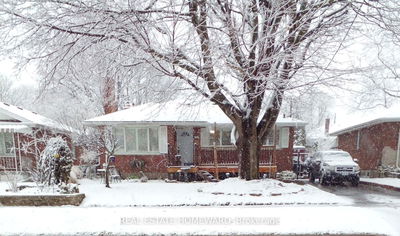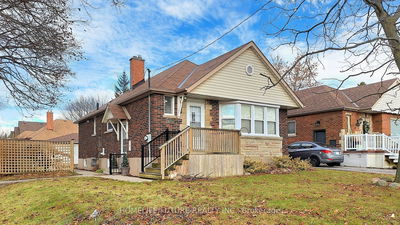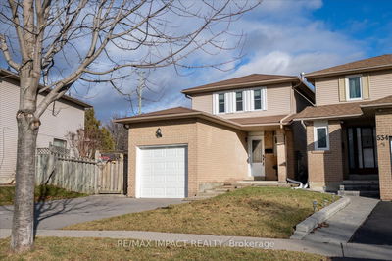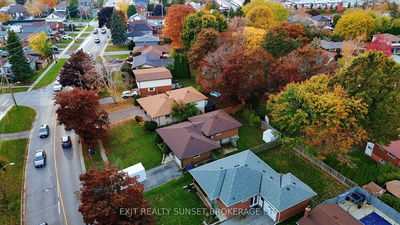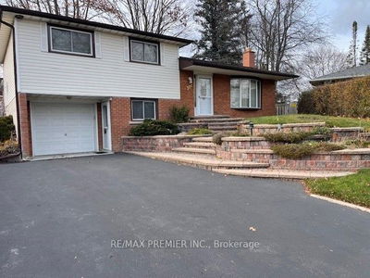Discover your dream home in the prestigious O'Neil community! This beautiful 3+ 1 bed, 3-bath all brick raised bungalow is situated in a lovely quiet family community & is not to be missed! Inviting curb appeal from the moment you arrive with parking for 6 cars & maintenance free perennial gardens and sofit lighting adding a touch of elegance! The large sun-filled living room & adjoining dining area offer a fabulous space for family gatherings & entertaining guests! The dining area offering a French Door walk-out to the backyard, complete with deck, built in seating with flower pots, outdoor bar with sink and a beautifully manicured and fenced yard. The Dining room flows effortlessly into the renovated kitchen, complete with centre island, quartz countertops, stylish backsplash, built-in pantry, gas stove and stainless steel appliances. Rich, gleaming hdw floors flow throughout the main floor, creating warmth and elegance in every step. Master bedroom featuring walk-In closet & 4pc ensuite. On the lower level you are welcome with a completely renovated rec room, 4th bedroom, 4pc bath, laundry and access to the garage. Perfect for inlaw suite or teenager! Don't miss your chance to own this fantastic residence!
详情
- 上市时间: Tuesday, October 15, 2024
- 3D看房: View Virtual Tour for 603 Beechwood Street
- 城市: Oshawa
- 社区: O'Neill
- 详细地址: 603 Beechwood Street, Oshawa, L1G 2S1, Ontario, Canada
- 厨房: Breakfast Bar, Quartz Counter, Backsplash
- 客厅: Open Concept, Hardwood Floor, Pot Lights
- 挂盘公司: Keller Williams Energy Real Estate, Brokerage - Disclaimer: The information contained in this listing has not been verified by Keller Williams Energy Real Estate, Brokerage and should be verified by the buyer.

