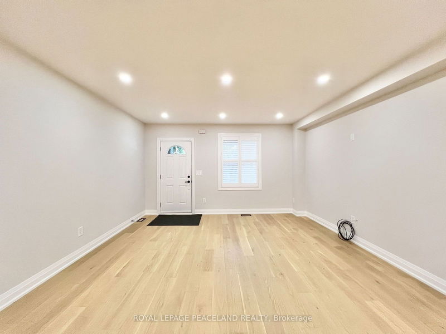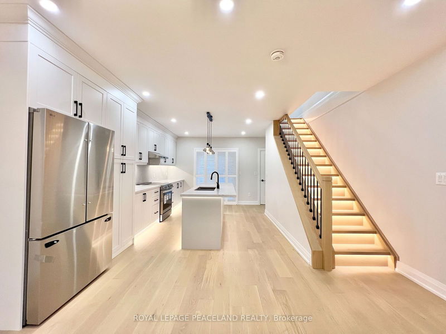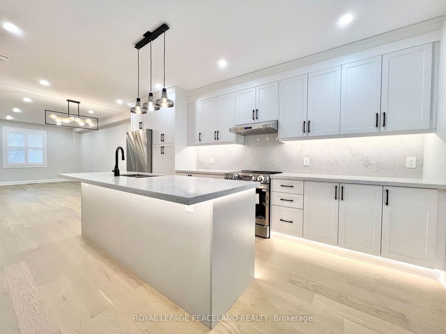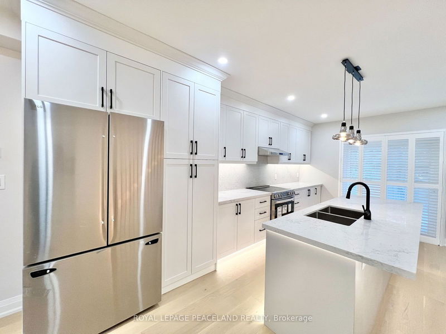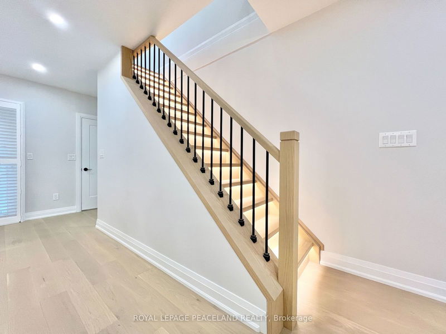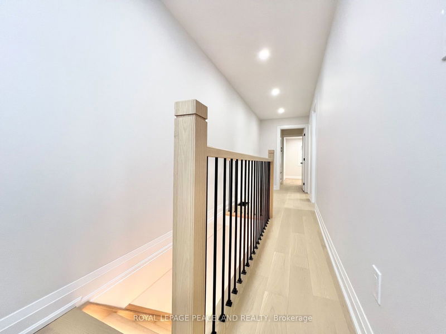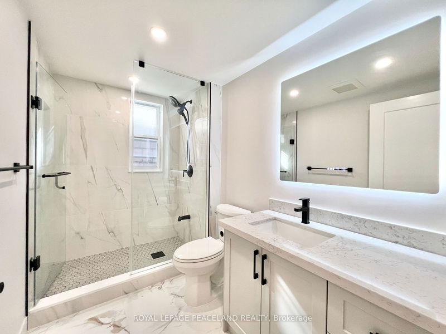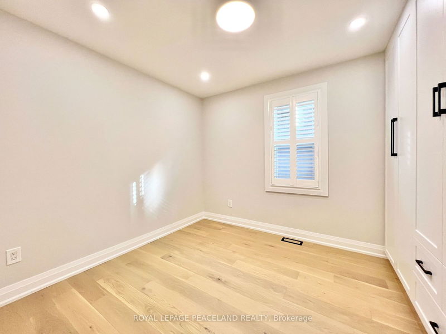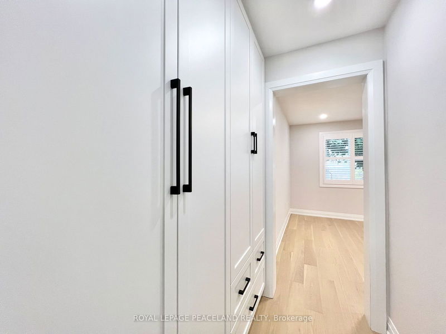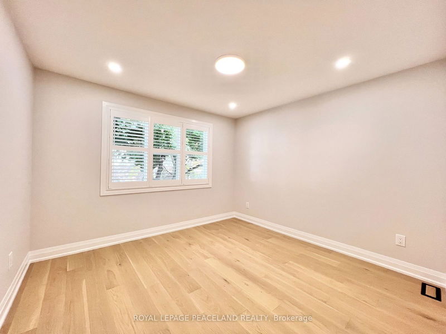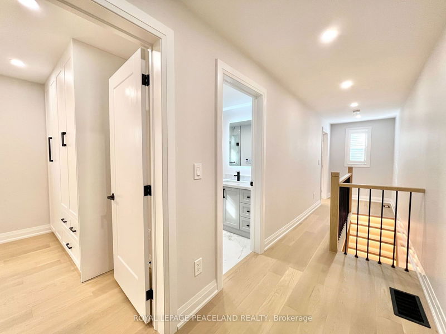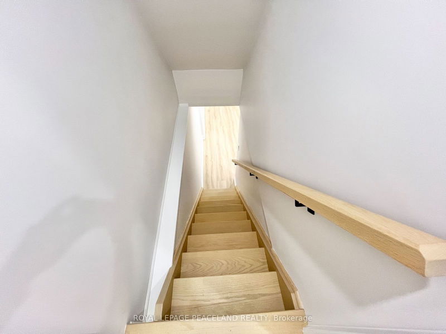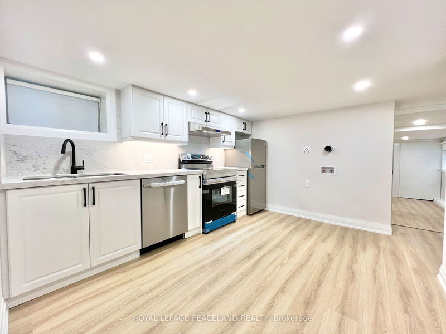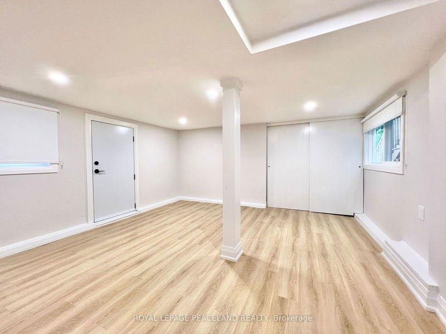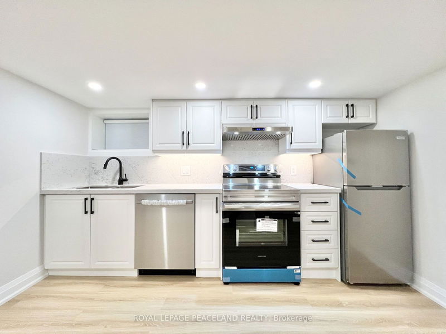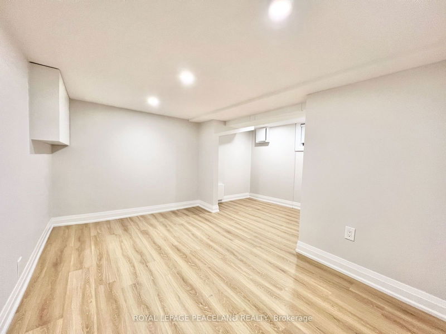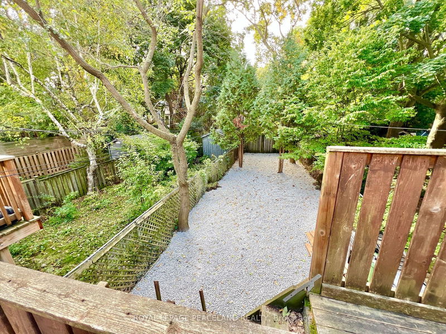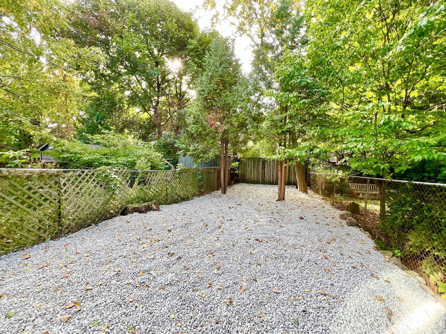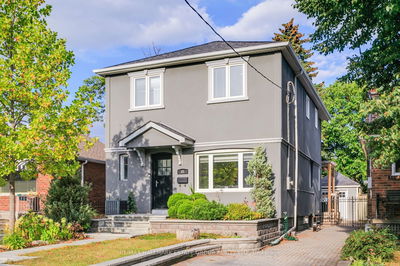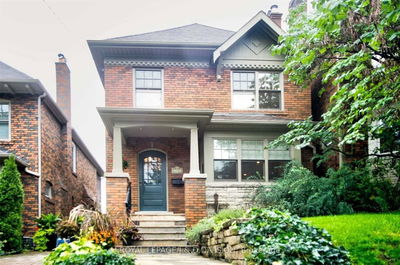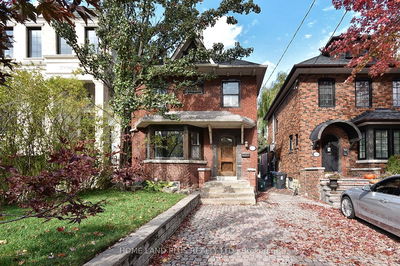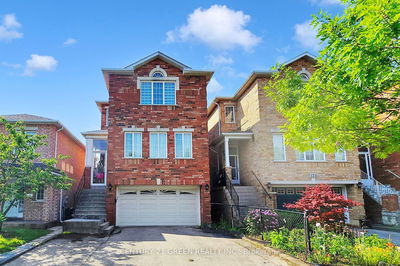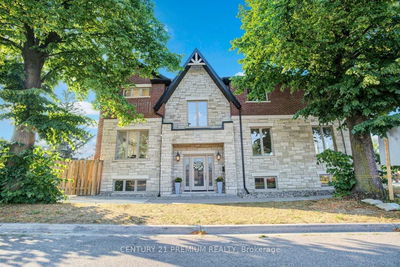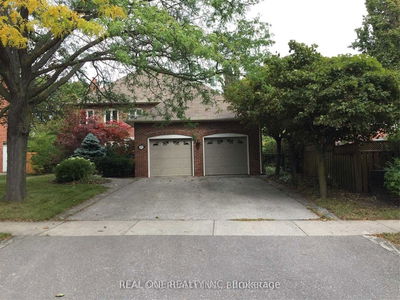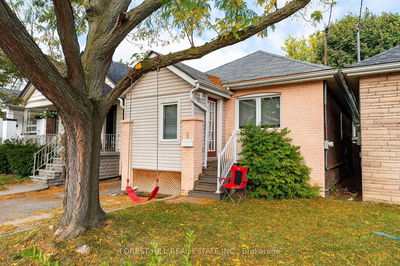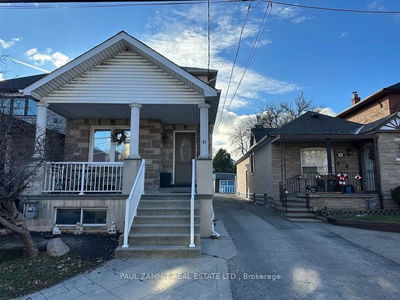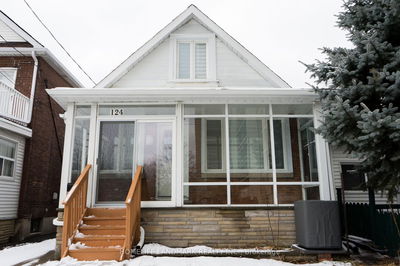Beautiful fully renovated detached home with a walk-out basement in the Woodbine Corrido. Open concept layout, 3+2 beds & 3 washrooms. Engineering hard wood floor and Pot lights throughout. Large Living room Combined W/Dinning Room. Modern Kitchen W/ Centre Island and S/S Appliances. Nice looking and easy cleaning Quartz countertop and backsplash. 3 Large bedrooms all equipped with built-in closets and Large windows. Finished basement W/ Separate Entrance. Great space for work/entertain or a perfect in-law suite. Full kitchen comes all you need. Large backyard provides a green oasis ideal for your summer BBQ party * Great location, Steps to East Lynn Park (playground, wading pool, toboggan hills & more); * less than 10min walk to Woodbine Station; *and a short bike to the Beach! Close to school, grocery, restaurants and shops. Welcome you to call this home!
详情
- 上市时间: Tuesday, October 08, 2024
- 城市: Toronto
- 社区: Woodbine Corridor
- 交叉路口: Danforth/Woodbine
- 详细地址: 73 Merrill Avenue E, Toronto, M4C 1C6, Ontario, Canada
- 客厅: Hardwood Floor, Combined W/Dining, Large Window
- 厨房: Centre Island, W/O To Deck, Stainless Steel Appl
- 客厅: Above Grade Window, Pot Lights, Walk-Out
- 厨房: Above Grade Window, Pot Lights, Vinyl Floor
- 挂盘公司: Royal Lepage Peaceland Realty - Disclaimer: The information contained in this listing has not been verified by Royal Lepage Peaceland Realty and should be verified by the buyer.



