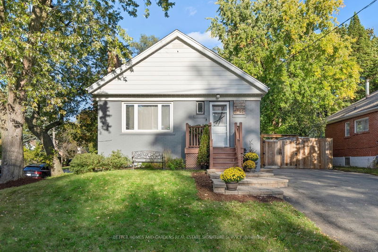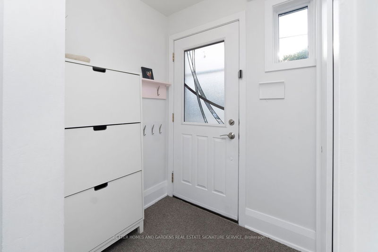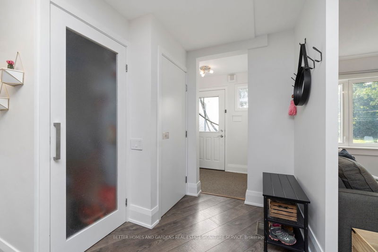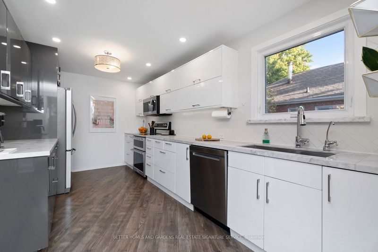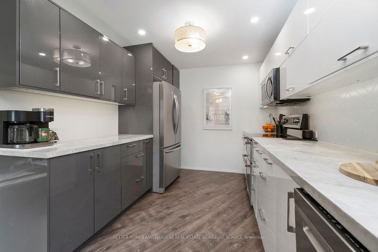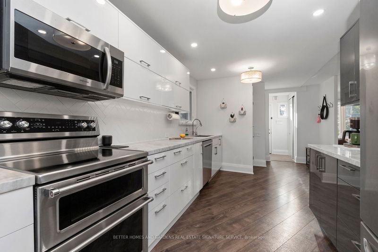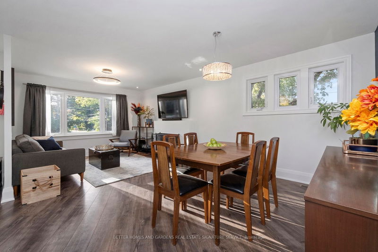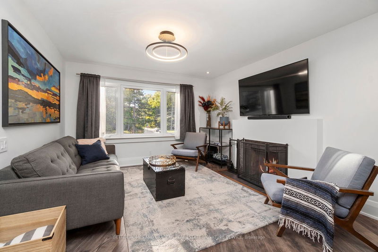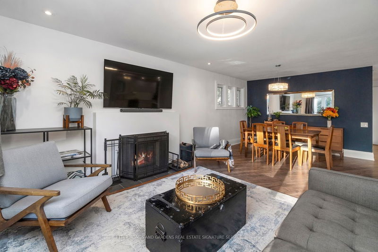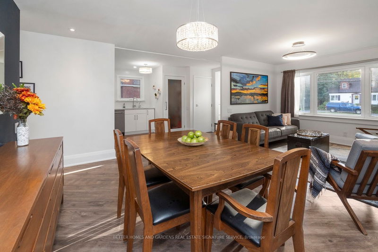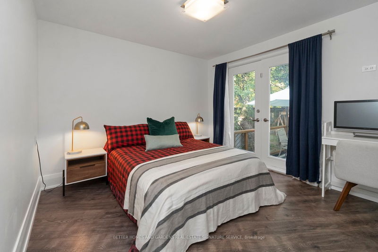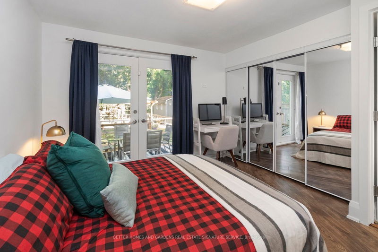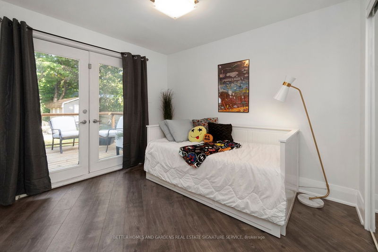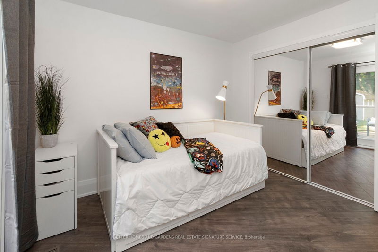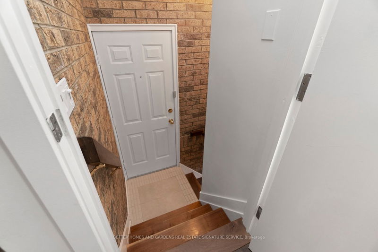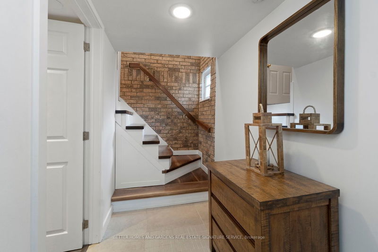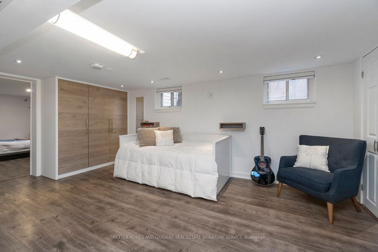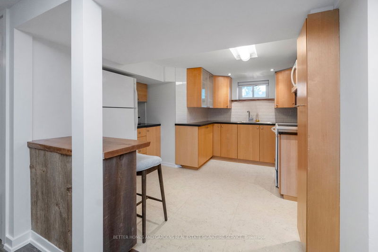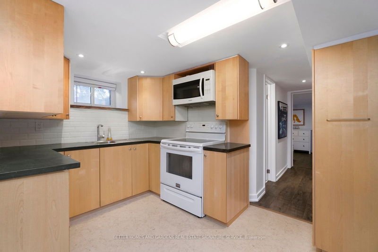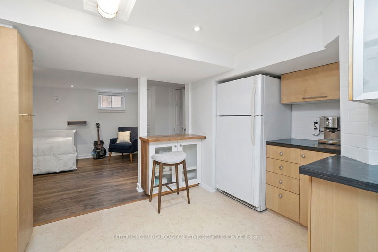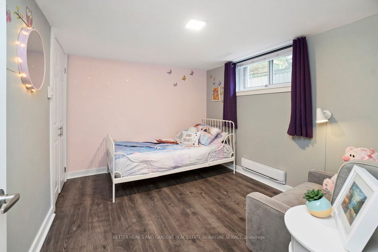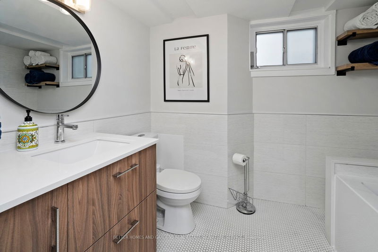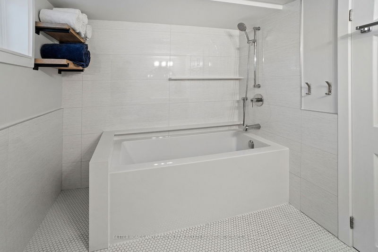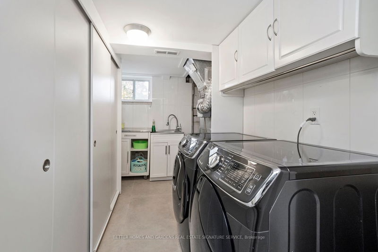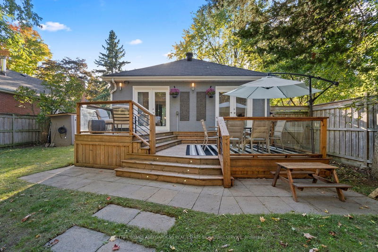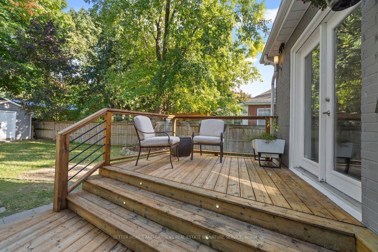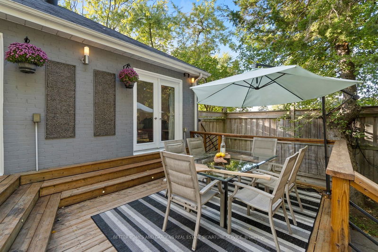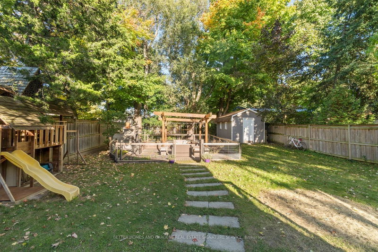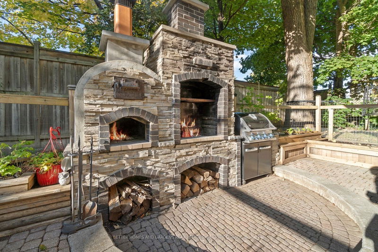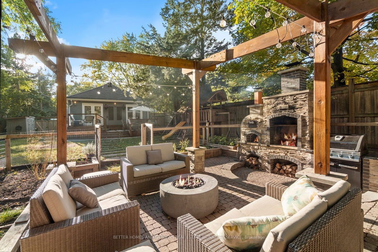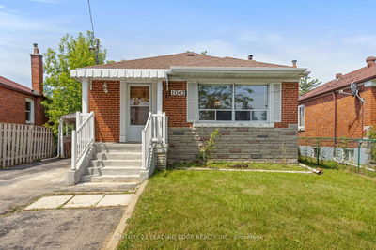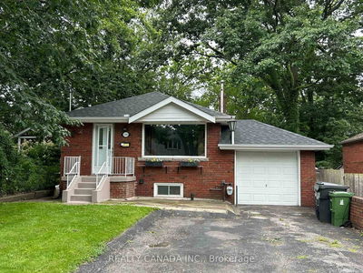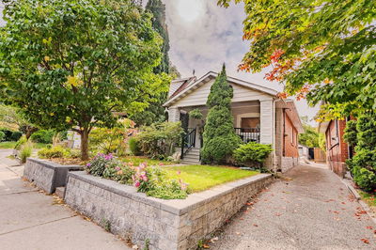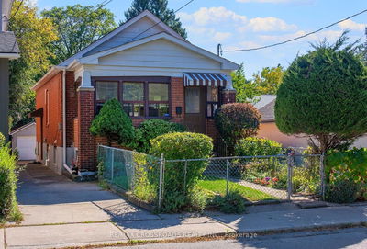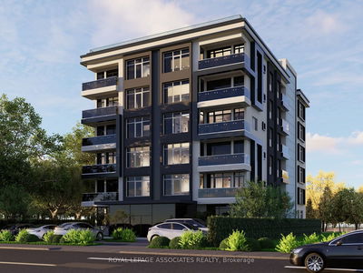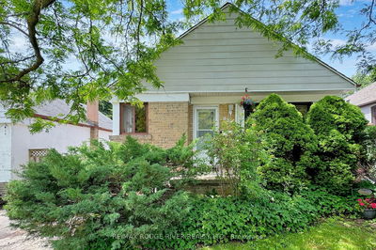Experience unparalleled design and craftsmanship! Completely remodeled from top to bottom, this gorgeous 2 + 2 bedroom home offers the perfect cottage-style retreat right in the heart of the city. Situated on a rare, expansive lot, it's an entertainer's dream featuring 2 tier deck and drop down patio with a built-in wood pizza oven and outdoor fireplace for unforgettable nights under the stars. Updated throughout, the main floor boasts a generous living space complete with a cozy fireplace, and a spacious dining room perfect for creating cherished memories around the table. The kitchen is a chef's delight, featuring marble countertops, a ceramic backsplash, and ample storage. The spa inspired main floor bath includes a luxurious skylight and heated floors for added comfort. The large primary bedroom offers a direct walkout to your private backyard oasis. The lower level presents excellent in-law suite potential with a separate side entrance, a full kitchen, an updated 4-piece ensuite, and two well-sized bedrooms, making it a versatile space. This home offers opportunity at every corner, located in a sought-after neighborhood close to the 401, shopping, and the Scarborough Bluffs.
详情
- 上市时间: Tuesday, October 08, 2024
- 城市: Toronto
- 社区: Cliffcrest
- 交叉路口: Kingston Rd/Mccowan
- 详细地址: 81 Mccowan Road, Toronto, M1M 3M3, Ontario, Canada
- 客厅: Laminate, Fireplace, Combined W/Dining
- 厨房: Laminate, Ceramic Back Splash, Marble Counter
- 挂盘公司: Better Homes And Gardens Real Estate Signature Service - Disclaimer: The information contained in this listing has not been verified by Better Homes And Gardens Real Estate Signature Service and should be verified by the buyer.

