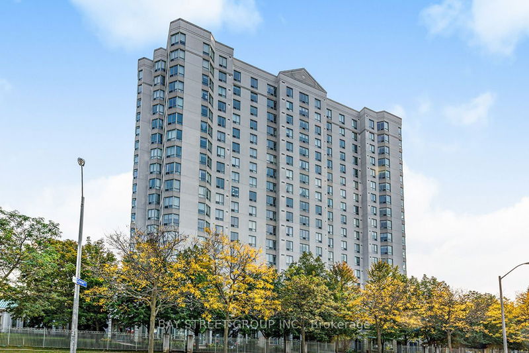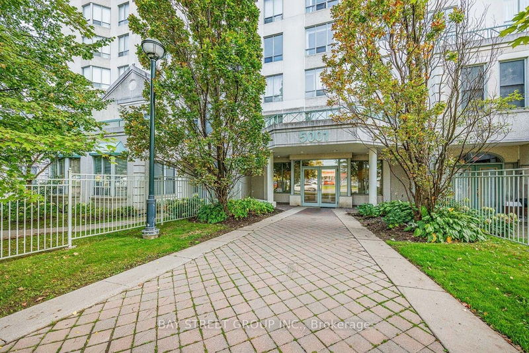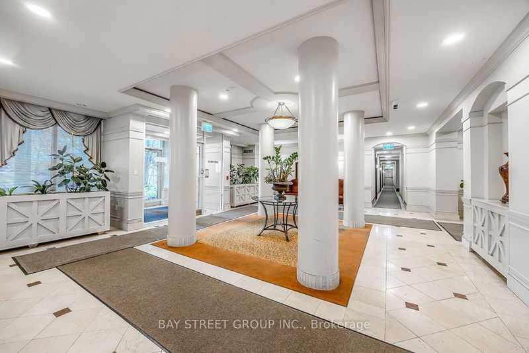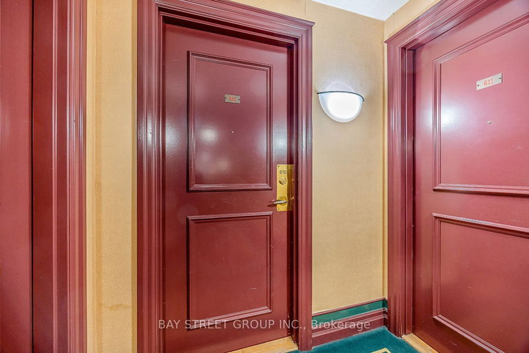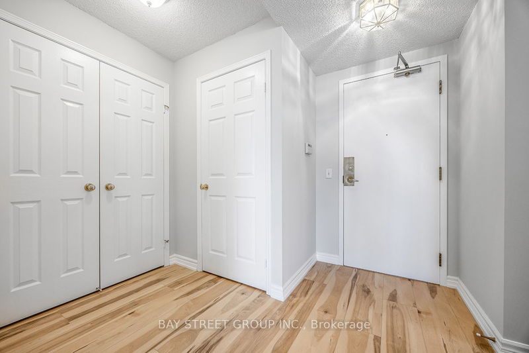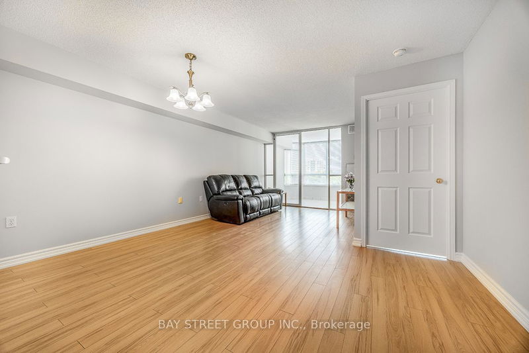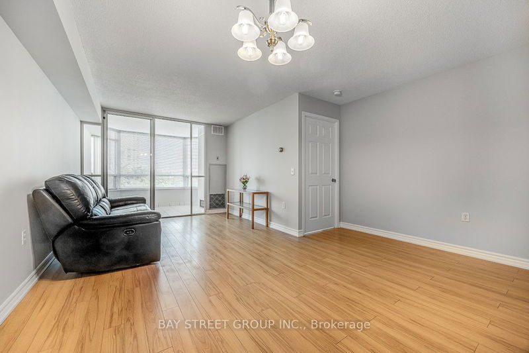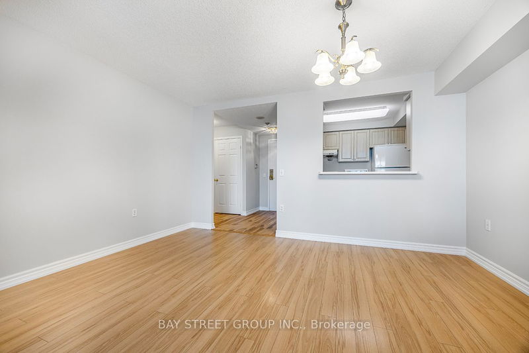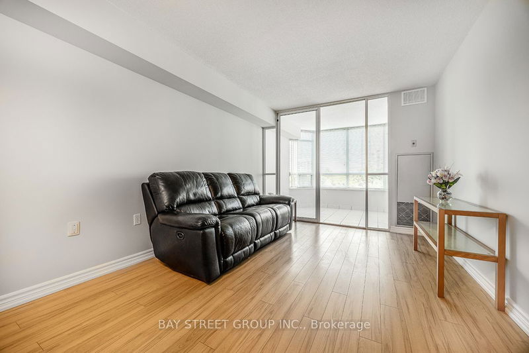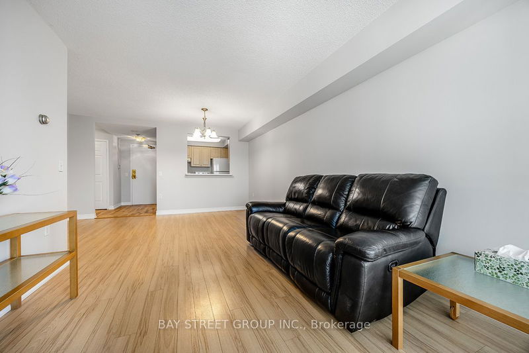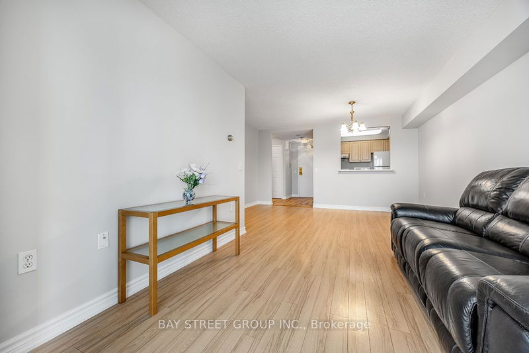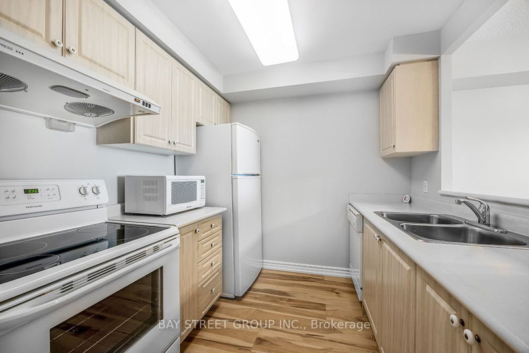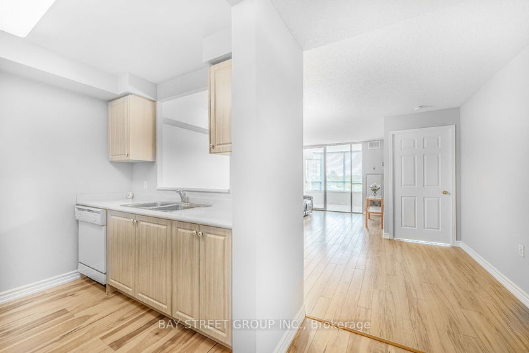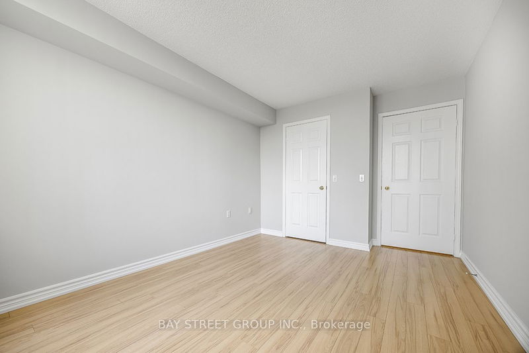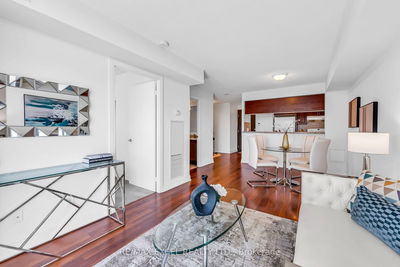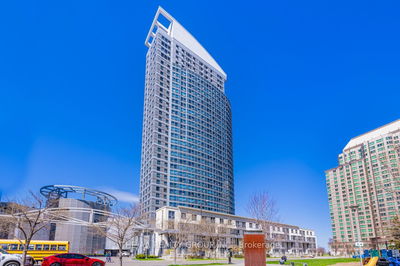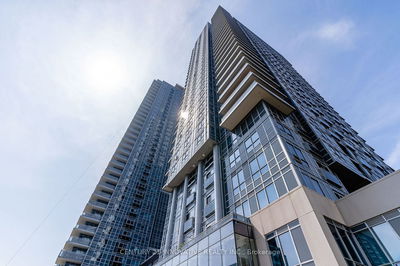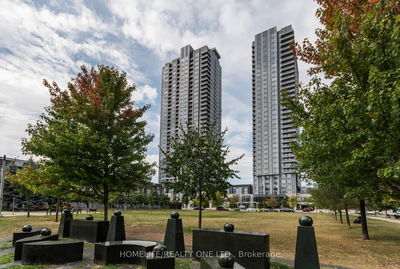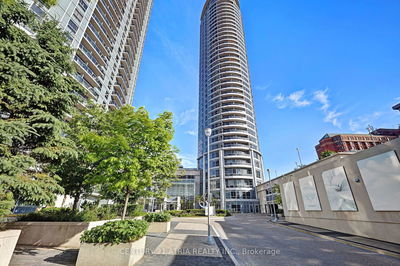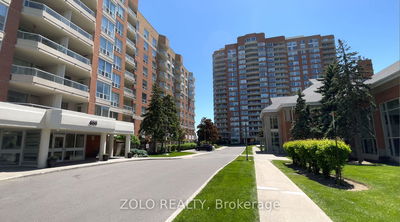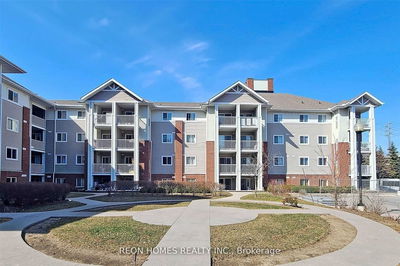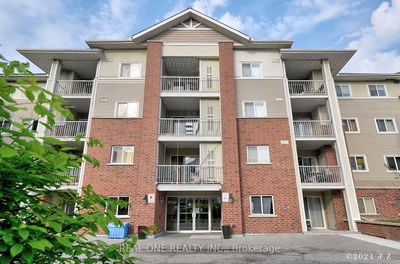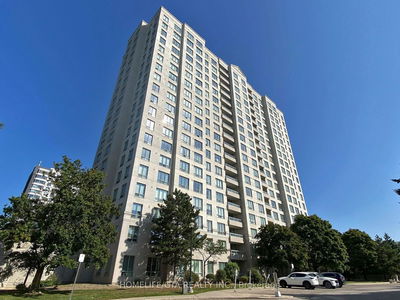Highly Sought-after Monarch Condo in PRIME Location !! 740sqft 1+Den, Newly upgraded Plumbing works in Kitchen, New Kitchen Faucet; New Water Resistant Vinyl Floor in Kitchen and Washroom. Fleshly Painted!! Breathtaking Unobstructed panoramic view, very practical floor plan. Natural lights in every room. Spacious and bright. MOVE IN CONDITION! Directly Across from Woodside Square Mall, Step to TTC, Shopping, Restaurants, 6 mins to Hwy 401 and STC. 24Hrs Concierge, Quiet and beautiful Garden for Leisure. Excellent Rec Facilities, Indoor Swimming Pool, Party Room, Billiard Rm., Sauna, Gym, and Guest Suits.
详情
- 上市时间: Friday, October 04, 2024
- 城市: Toronto
- 社区: Agincourt North
- 交叉路口: Finch Ave/McCowan Rd
- 详细地址: 610-5001 Finch Avenue E, Toronto, M1S 5J9, Ontario, Canada
- 客厅: Laminate, Combined W/Dining
- 厨房: Vinyl Floor
- 挂盘公司: Bay Street Group Inc. - Disclaimer: The information contained in this listing has not been verified by Bay Street Group Inc. and should be verified by the buyer.

