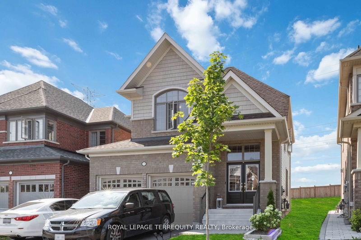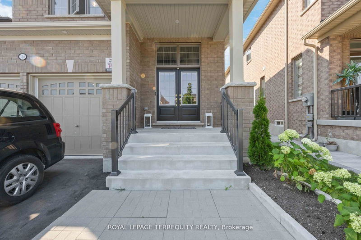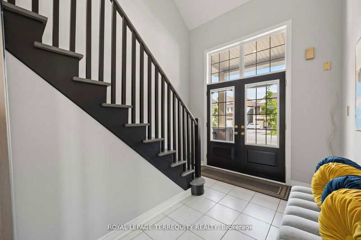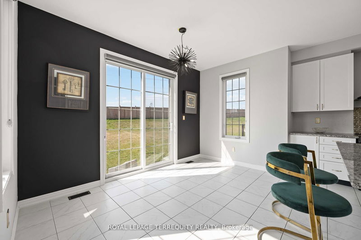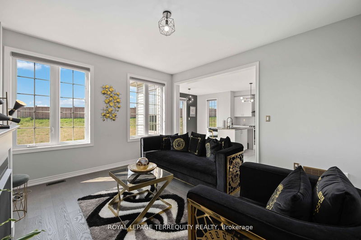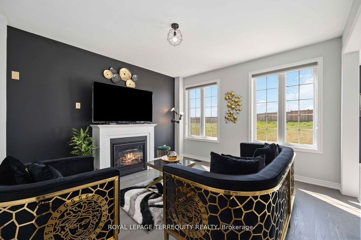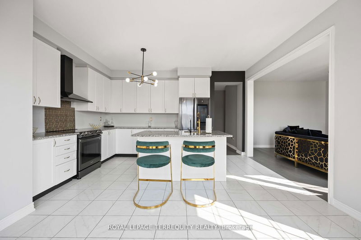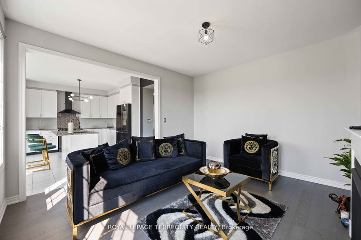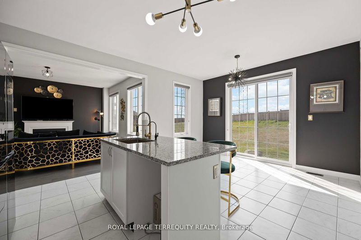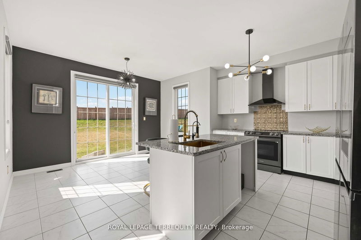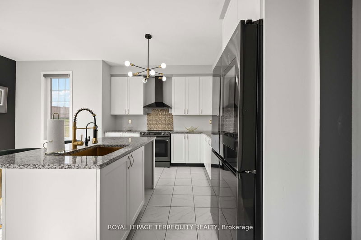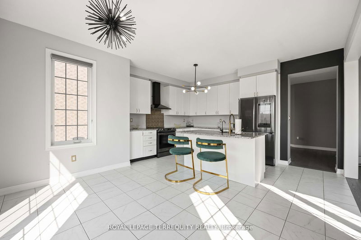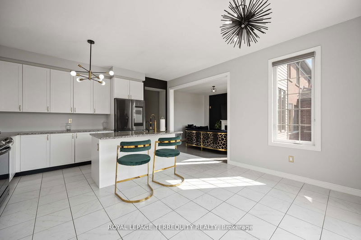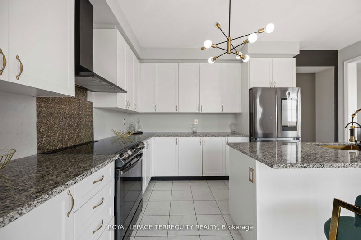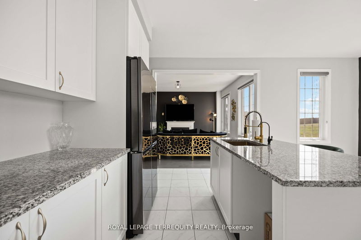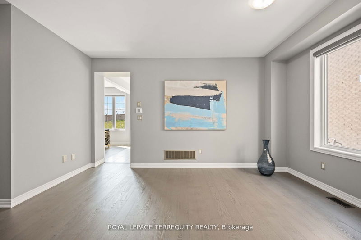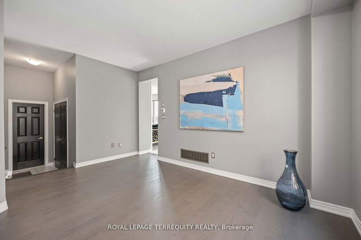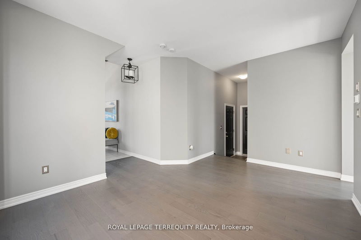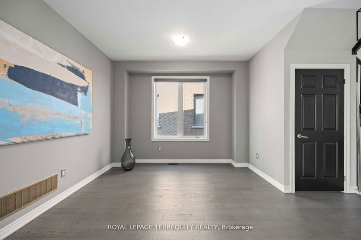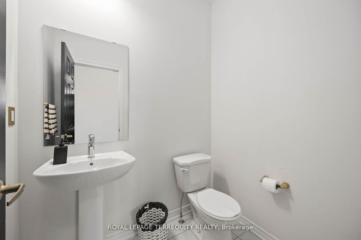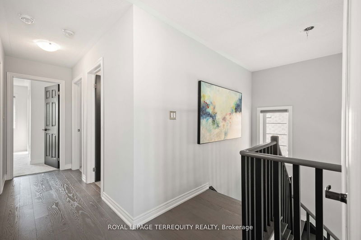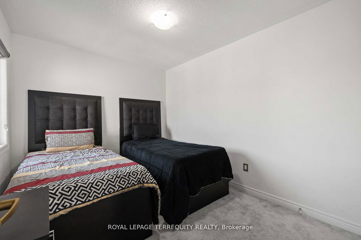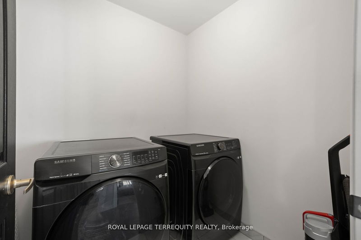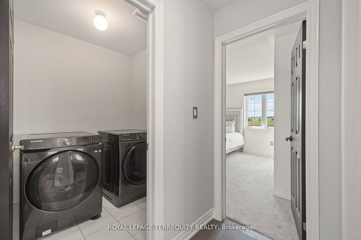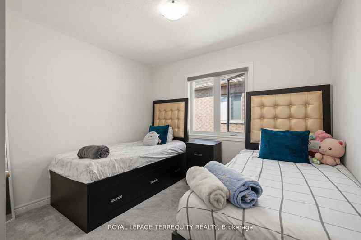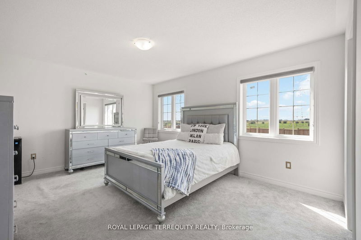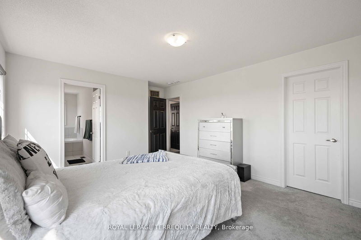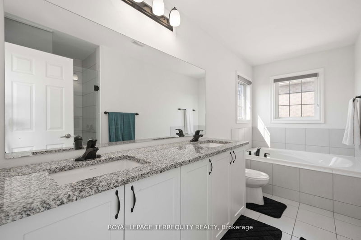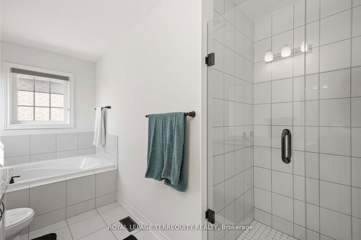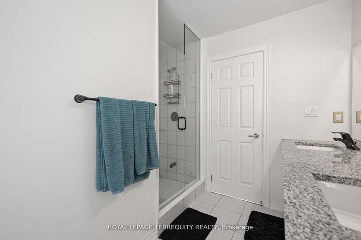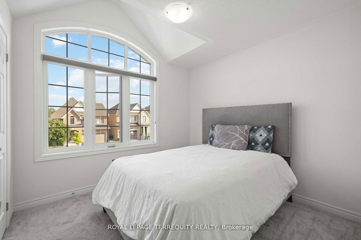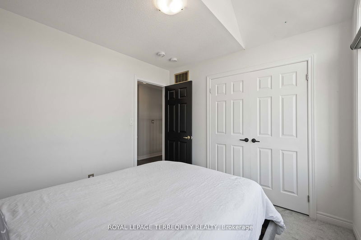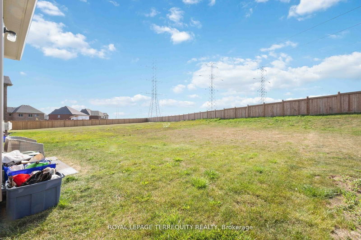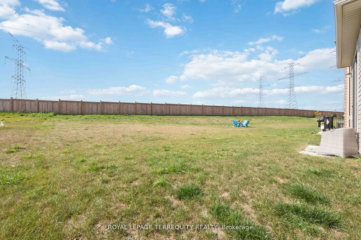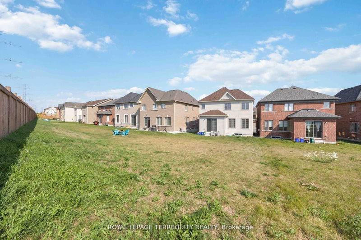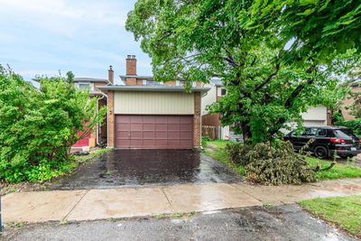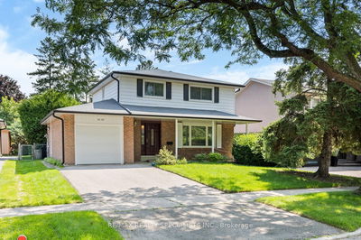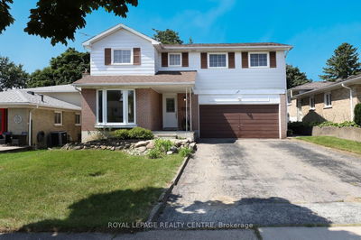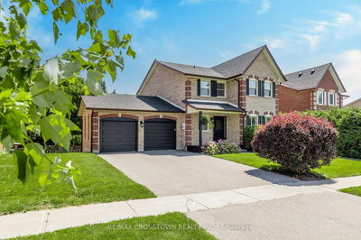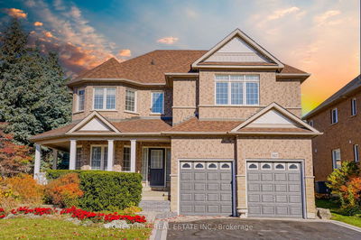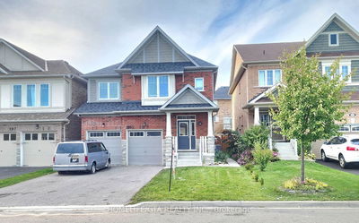Nestled in the heart of Oshawa's newly developed area, this stunning 4-bedroom, 3-bathroom home is a true gem. From the moment you step inside, you'll be captivated by its charm and modern elegance. The spacious kitchen is perfect for culinary enthusiasts and family gatherings. Imagine preparing delicious meals while staying connected with loved ones in the adjoining living and dining areas. The massive, unfinished basement offers limitless potential for customization. Whether you envision a home gym, entertainment room, or additional living space, this blank canvas is ready for your creative touch. Outside, the expansive backyard is a haven for relaxation and outdoor activities. With ample depth, it provides endless possibilities for landscaping or even gardening. Convenience is at your doorstep with walking distance access to transit, schools, retail and newly opened stores like Costco and Freshco. This home is not just a place to live but a lifestyle.
详情
- 上市时间: Thursday, October 03, 2024
- 城市: Oshawa
- 社区: Windfields
- 交叉路口: Winchester Rd W/Simcoe St N
- 详细地址: 316 Windfields Farm Drive W, Oshawa, L1L 0M3, Ontario, Canada
- 厨房: Quartz Counter, Stainless Steel Appl, Eat-In Kitchen
- 客厅: Hardwood Floor
- 挂盘公司: Royal Lepage Terrequity Realty - Disclaimer: The information contained in this listing has not been verified by Royal Lepage Terrequity Realty and should be verified by the buyer.

