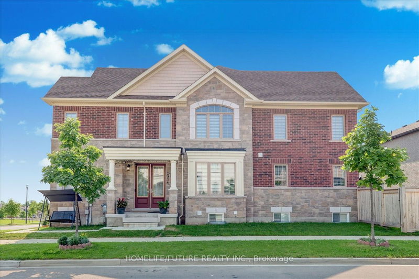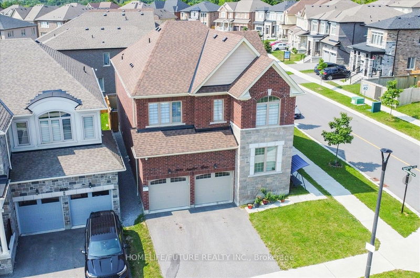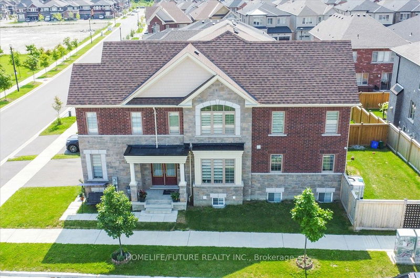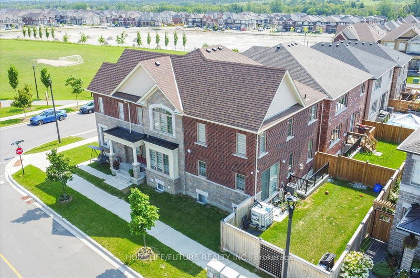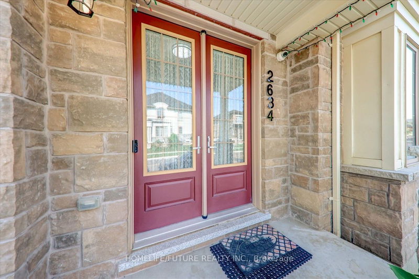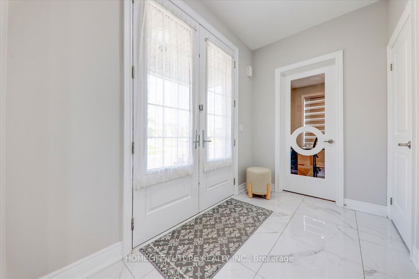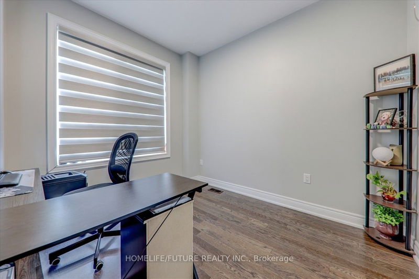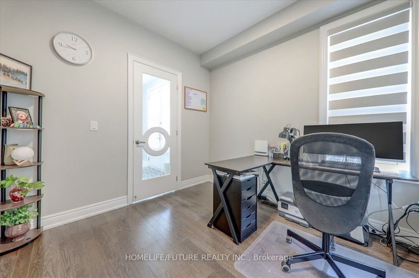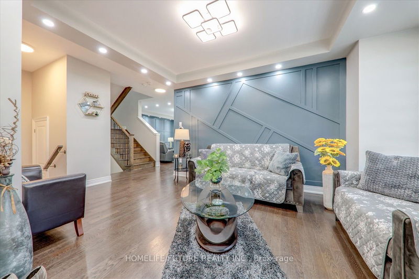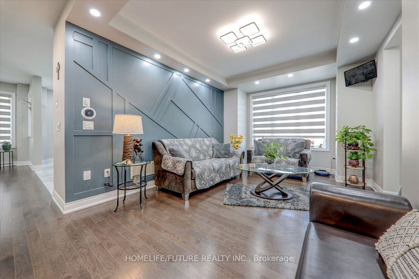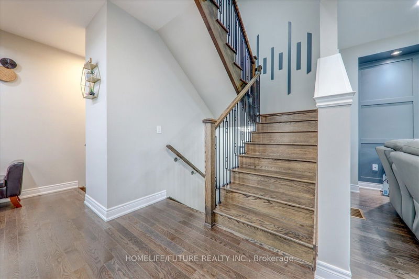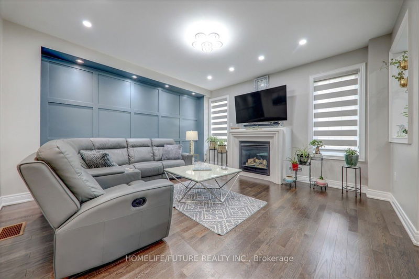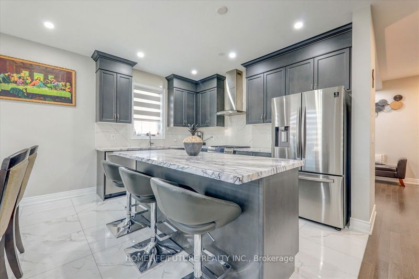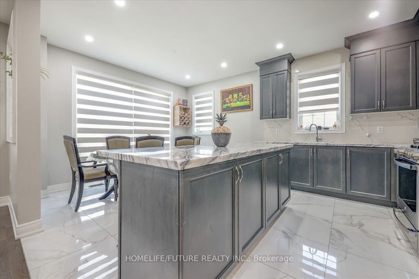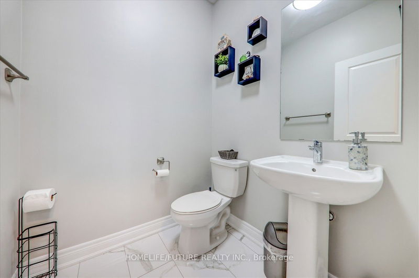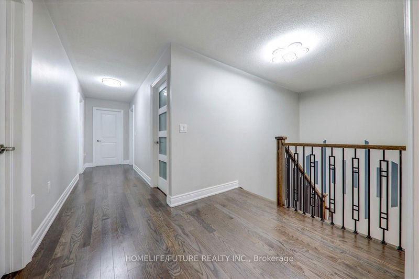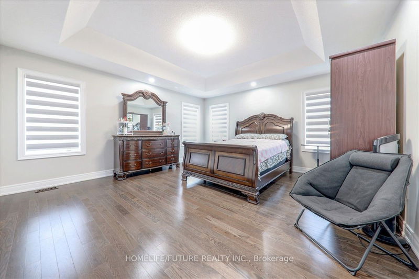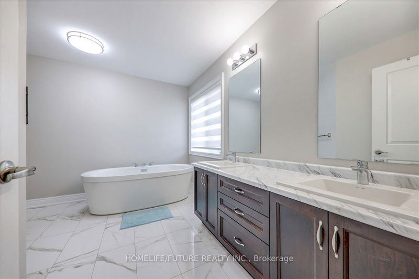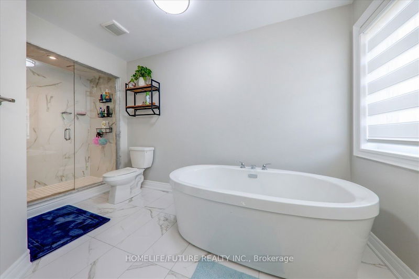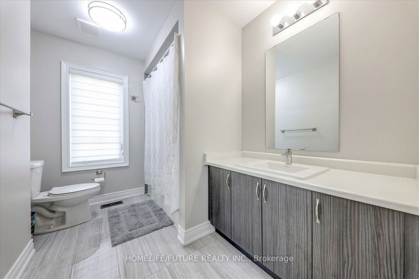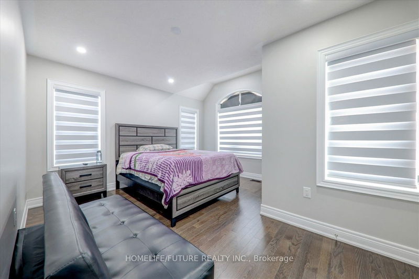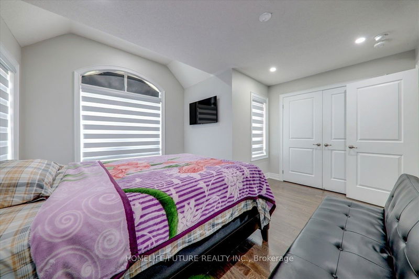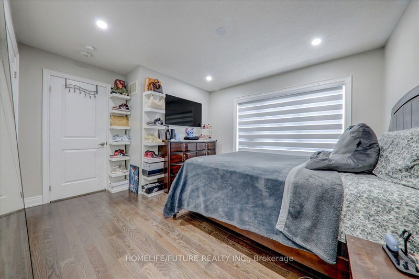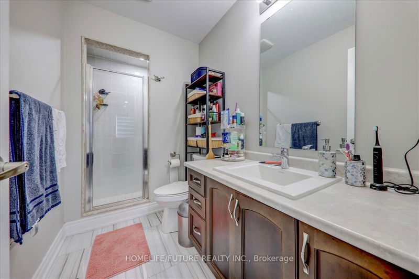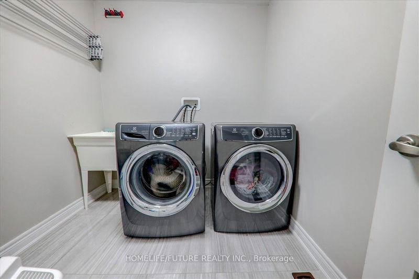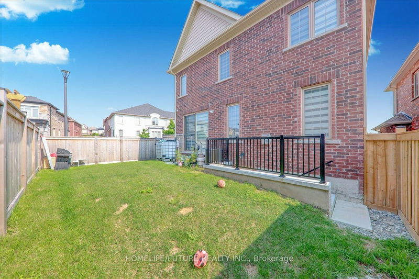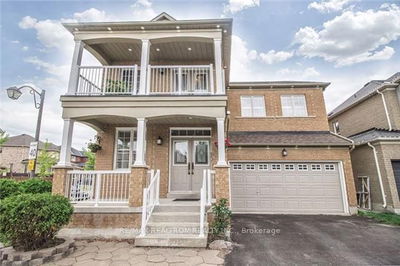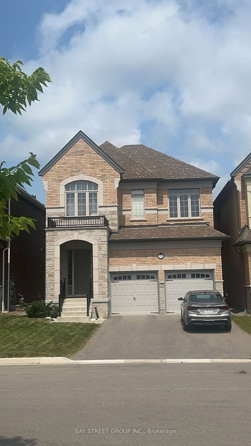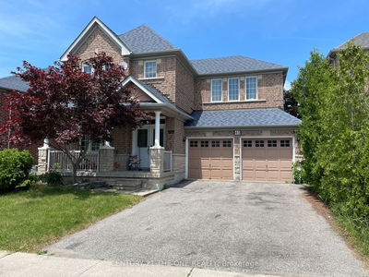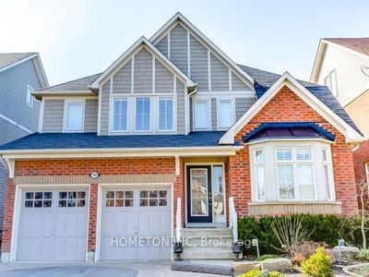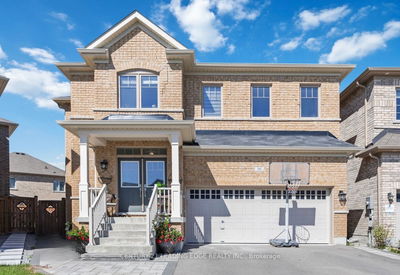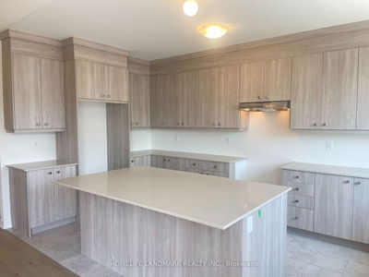Newly Build 4 Bedroom With 4 Bathroom Home (Main And Second Floor Only For Lease) Is Immaculate & Full Of Upgrade With Bricks And Stone Exterior! Open Concept, 8' Front Double Door Entry, 8' Patio Door, 9' Smooth Ceiling &Extra Large Windows And Lots Of Upgrades, With Lots Pot Light! Every Where, Premium Corner Lot. Huge Children's Park, Soccer Ground, Walking Trail. Finished Basement By The Builder With Separate Entrance. Easy Access To Hwy 401 And 407. . Beautiful Upgraded Kitchen. Must See! Tenant Must Pay 60% Utilities And Can Have 2 Parking Spot. Tenant Insurance Is Required.
详情
- 上市时间: Thursday, October 03, 2024
- 3D看房: View Virtual Tour for MAIN-2634 Sapphire Drive
- 城市: Pickering
- 社区: Rural Pickering
- 详细地址: MAIN-2634 Sapphire Drive, Pickering, L1X 0H3, Ontario, Canada
- 家庭房: Fireplace, Hardwood Floor
- 厨房: Quartz Counter, Porcelain Floor
- 挂盘公司: Homelife/Future Realty Inc. - Disclaimer: The information contained in this listing has not been verified by Homelife/Future Realty Inc. and should be verified by the buyer.

