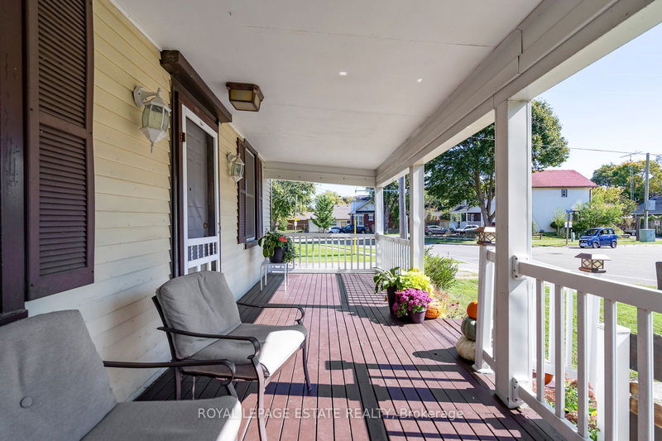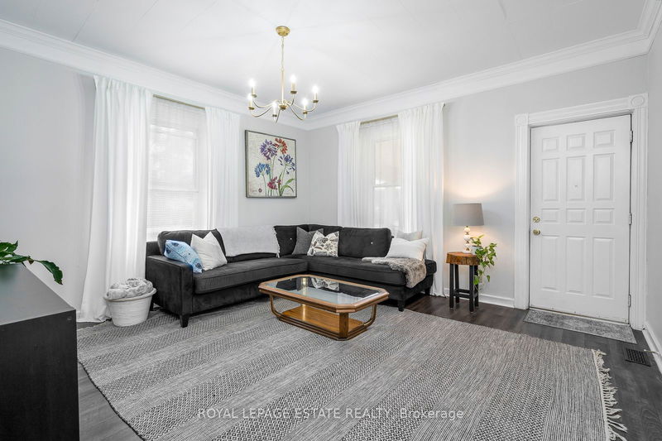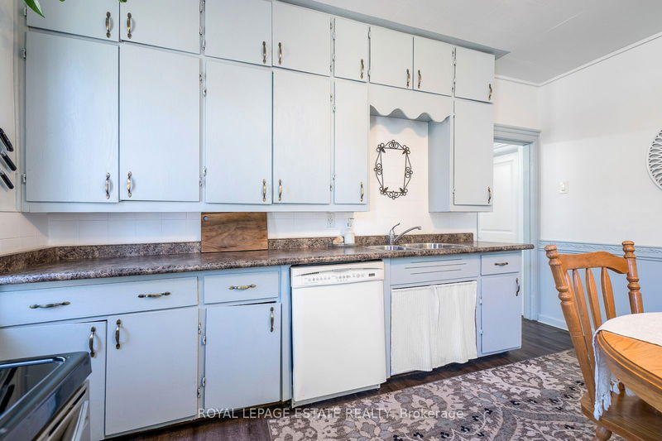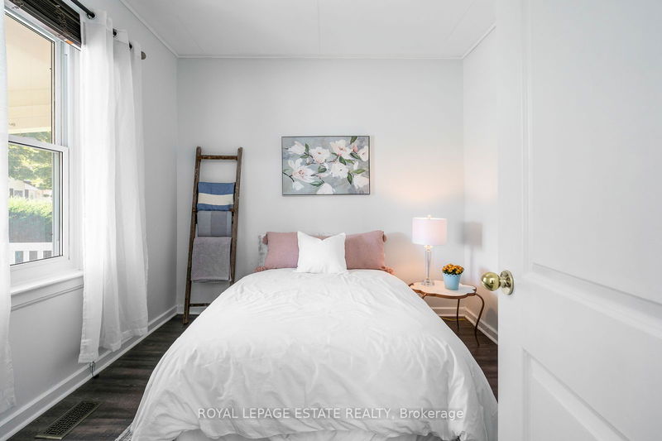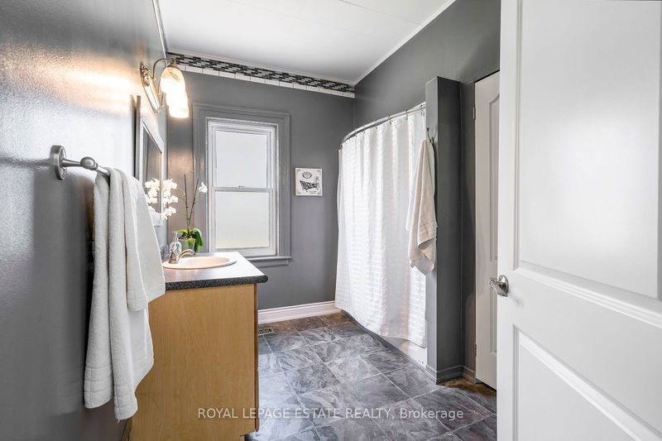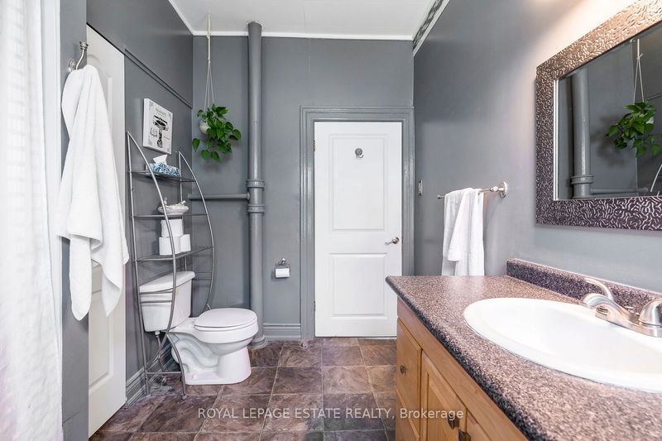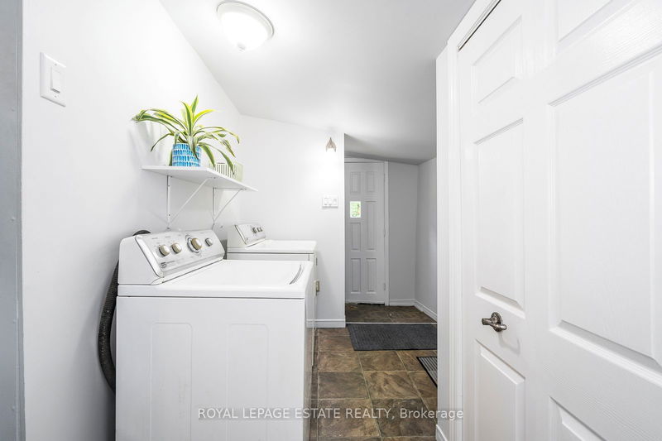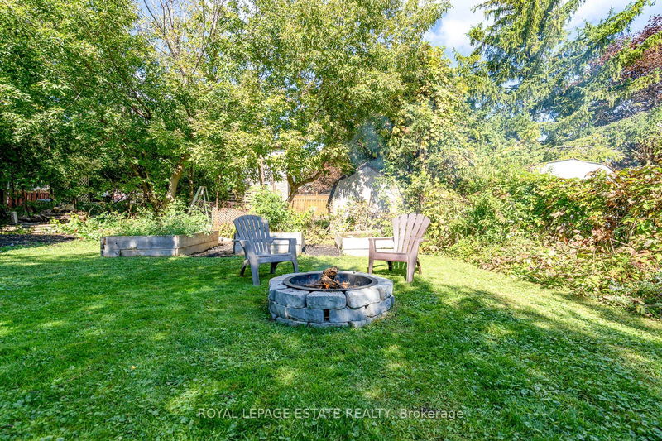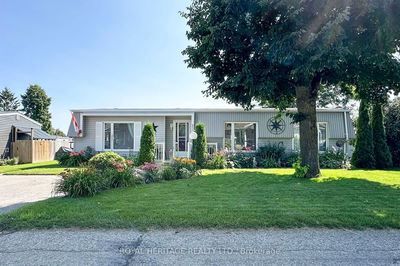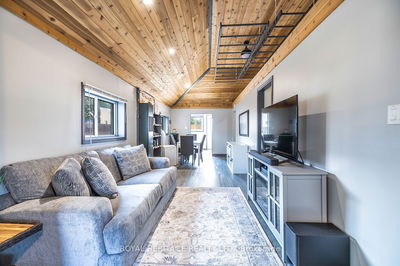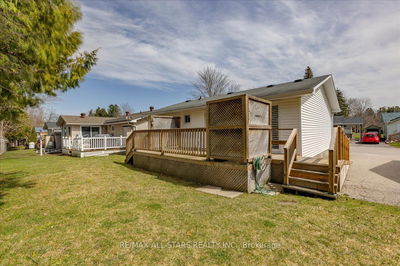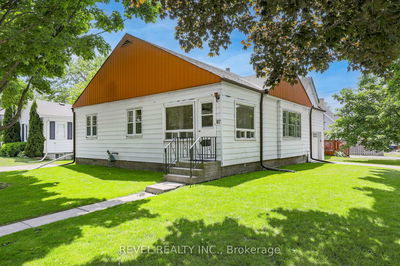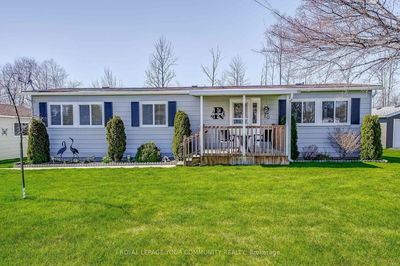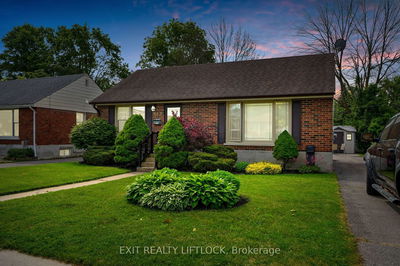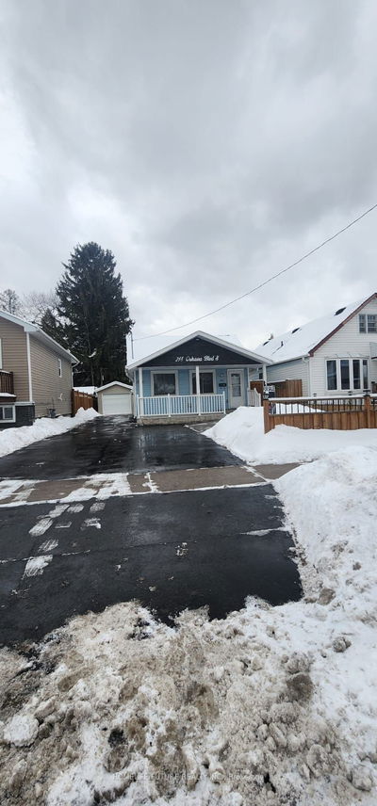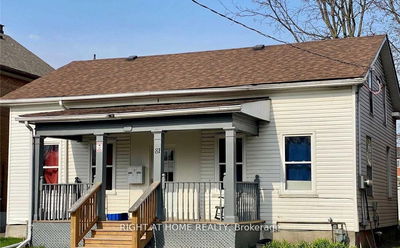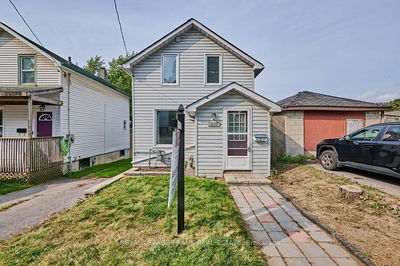Charming Bungalow Nestled On A Quiet Street, Set On A Large Private Lot Featuring An Oversized Covered Front Porch Ideal For Serene Relaxation. The Thoughtfully Designed Layout Boasts 9' Ceilings And Newer Vinyl Flooring Throughout, Enhancing The Sense Of Space And Comfort. The Spacious Living Room Is Complete With Crown Moulding And Two Large Windows, Allowing Natural Light To Pour In. The Large Eat-In Kitchen, Also With Newer Flooring, Offers Plenty Of Potential And Space For Cooking & Entertaining. At The Back Of The Home, A Separate Den Provides A Great Space For Guests Or Versatility For Everyday Use. Two Generous-Sized Bedrooms Each Complete With Large Closets And Windows, While The Spacious 4-Piece Bathroom Adds To The Home's Comfort. A Full-Size Laundry Room With A Walk-Out Leads To The Extra Large Backyard, Complete With A Patio/Gazebo Area, Fire Pit, And Plenty Of Room For Outdoor Entertaining. Extra Deep Lot With Endless Potential. The Oversized Garden Shed Featuring Extra High Ceilings Is Ideal For Storage. Long Private Driveway Offers Parking For Up To 5 Cars.
详情
- 上市时间: Thursday, October 03, 2024
- 3D看房: View Virtual Tour for 140 Mill Street
- 城市: Oshawa
- 社区: Vanier
- 详细地址: 140 Mill Street, Oshawa, L1J 1S7, Ontario, Canada
- 客厅: Crown Moulding, Large Window, Vinyl Floor
- 厨房: Eat-In Kitchen, Wainscoting, Vinyl Floor
- 挂盘公司: Royal Lepage Estate Realty - Disclaimer: The information contained in this listing has not been verified by Royal Lepage Estate Realty and should be verified by the buyer.




