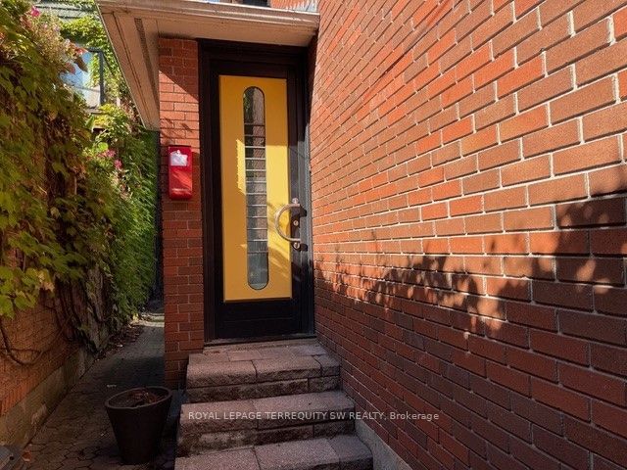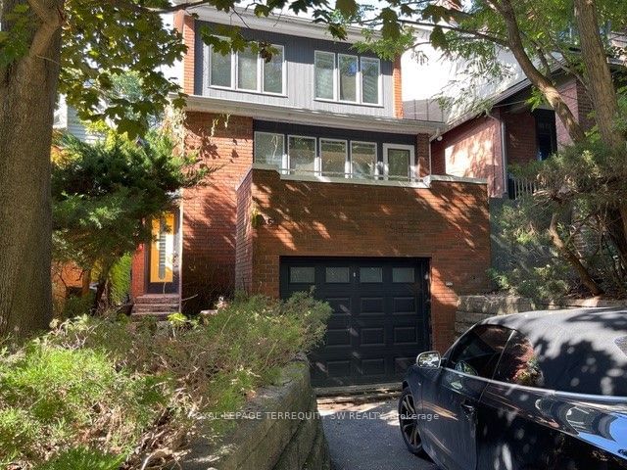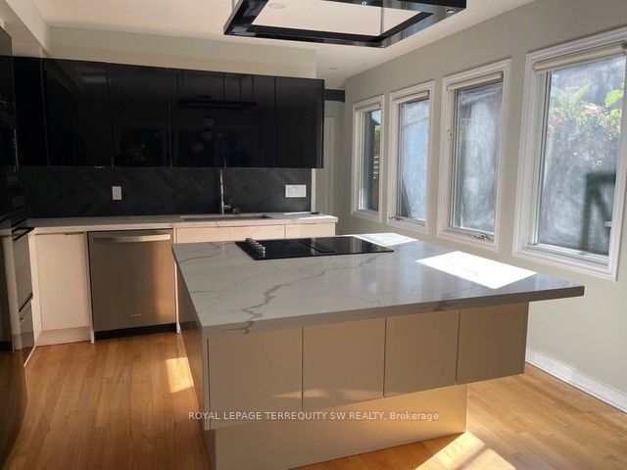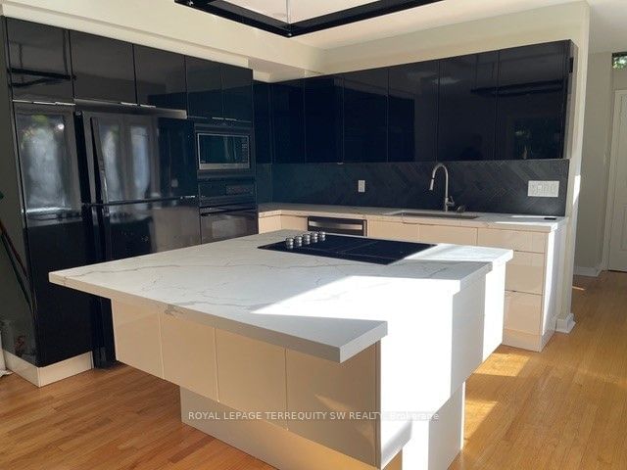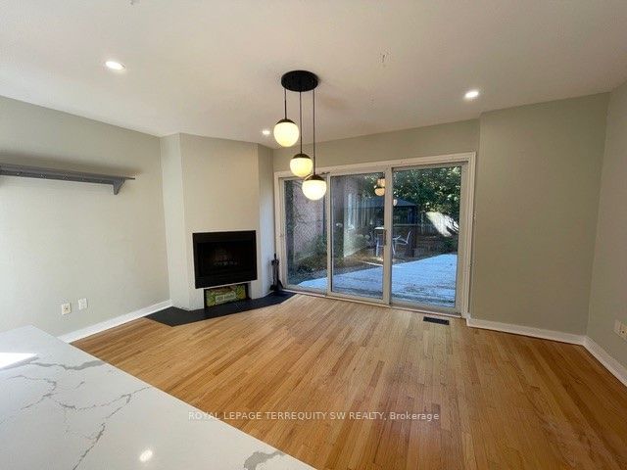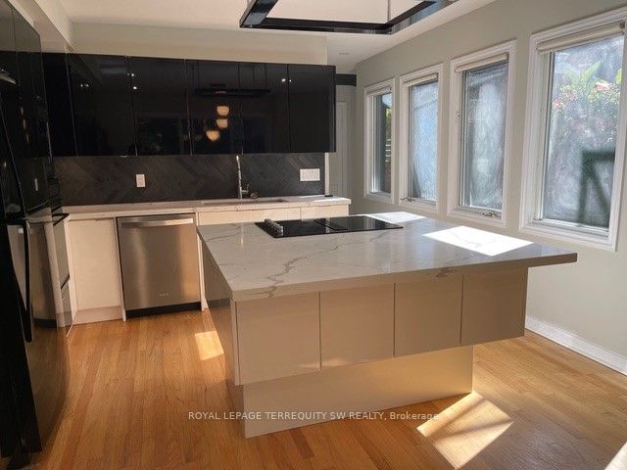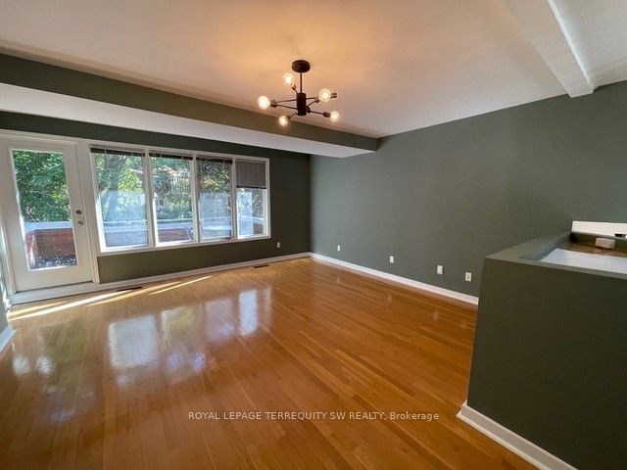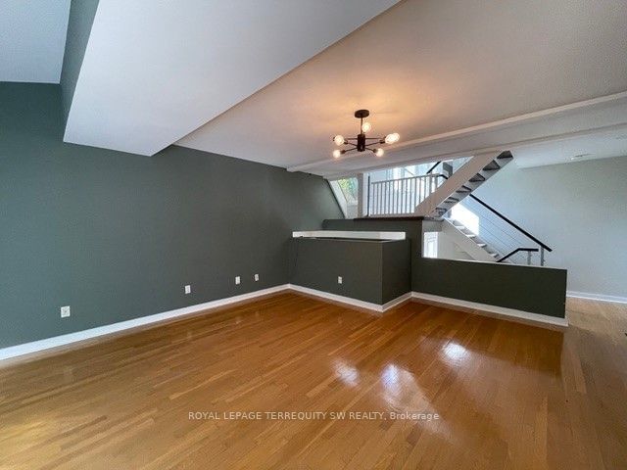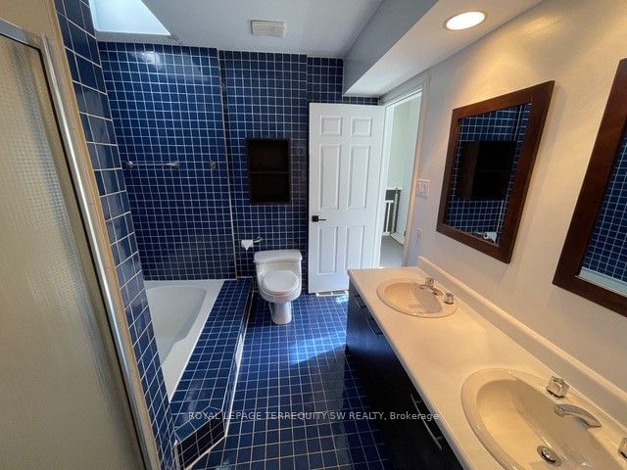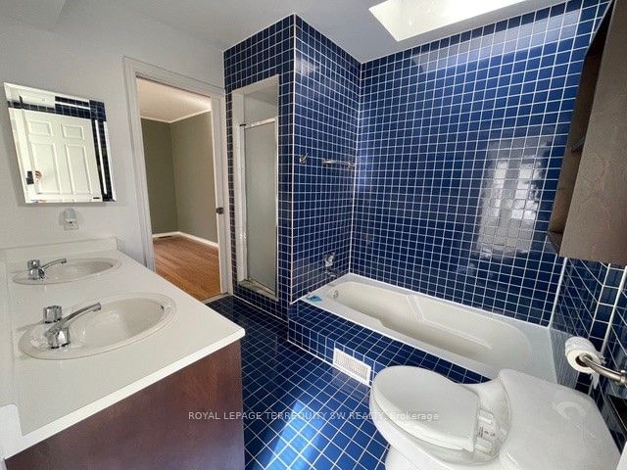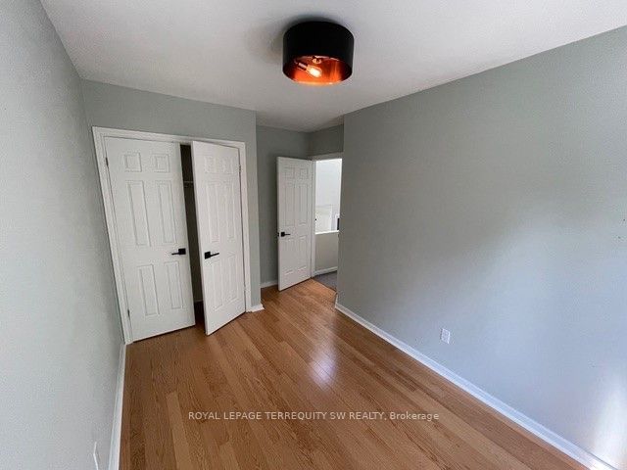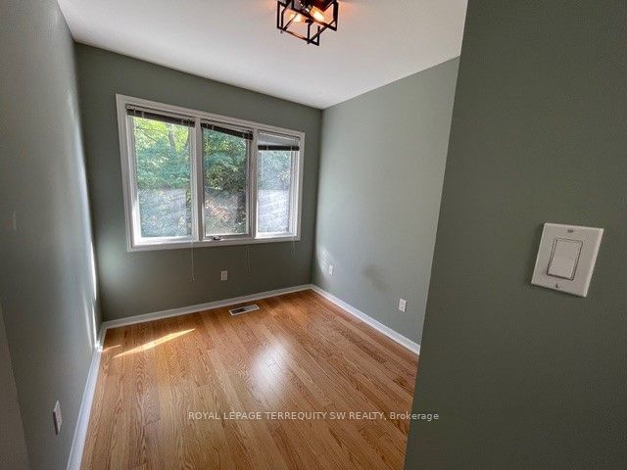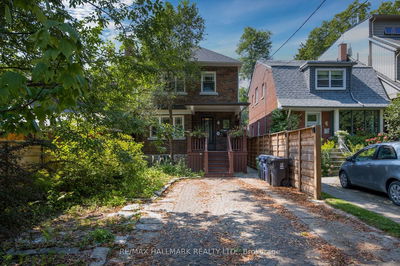Looking For A Shorter Term Housing Solution? This Is It! An Architecturally Distinct Living Experience In Toronto's Desirable Beaches Community. This Solid Home Offers A Wonderful Blend Of Modern Design & Practicality. With A Private Driveway, B/I Garage, & Multiple Entrances, The Home Features Large Windows & Multiple Walk-Outs, Bringing Ample Natural Light. The Open Concept Kitchen Incl.Granite Countertops & Leads Into Living Room, Which Opens To A Rear Deck & Private Patio. A Wood Burning Fireplace Adds Warmth To The Living Space. Upstairs, The Family Room Has A W/O To A Private Deck, While The Primary Bedroom Includes a 4Pc Ensuite w/ sep Shower and Sunken Tub. The Additional Bedrooms Offer Bright East-Facing Views. The Lower Level Incl. An Office Area, Rec Room & Laundry. This Is Perfect Space For A Family In Need Of A Temporary Home!
详情
- 上市时间: Tuesday, October 01, 2024
- 城市: Toronto
- 社区: The Beaches
- 交叉路口: Queen St E & Blantyre Ave
- 客厅: W/O To Deck, Hardwood Floor, Fireplace
- 厨房: Open Concept, Hardwood Floor, Centre Island
- 家庭房: W/O To Balcony, Hardwood Floor, Window
- 挂盘公司: Royal Lepage Terrequity Sw Realty - Disclaimer: The information contained in this listing has not been verified by Royal Lepage Terrequity Sw Realty and should be verified by the buyer.

