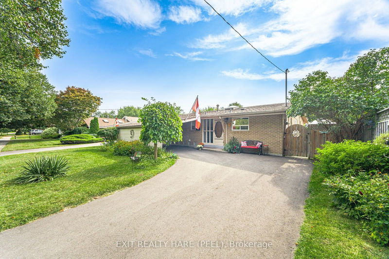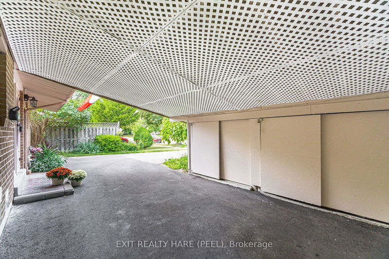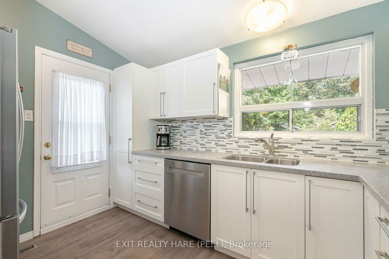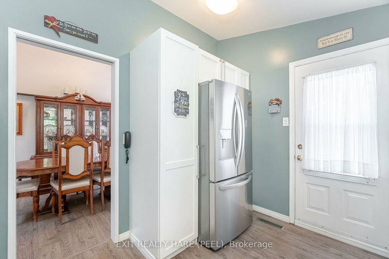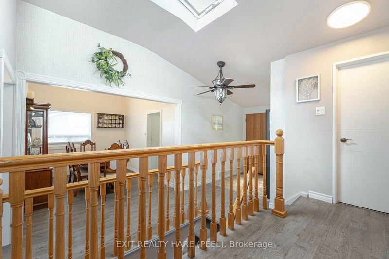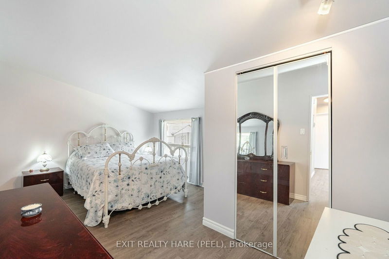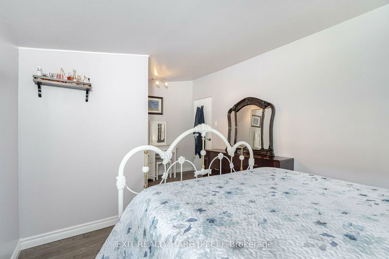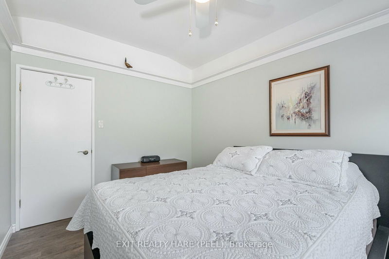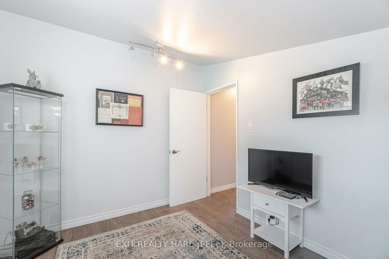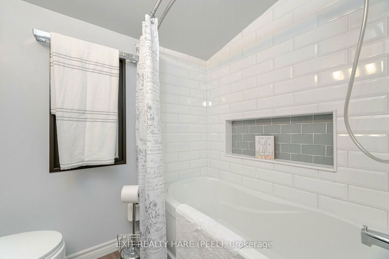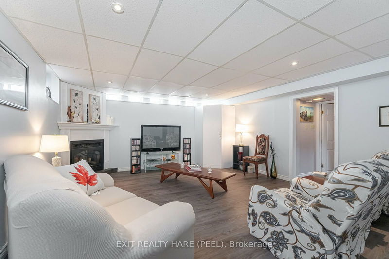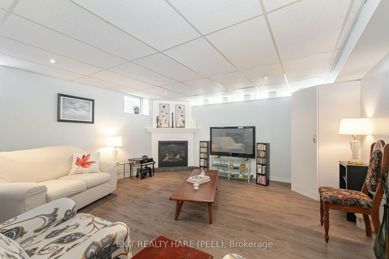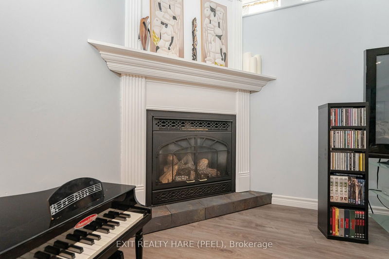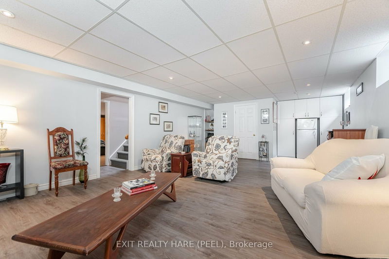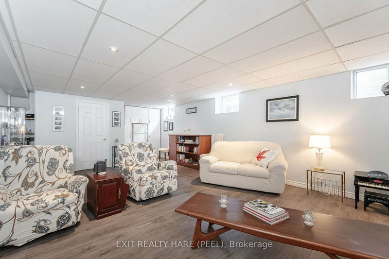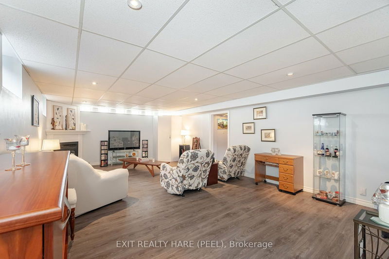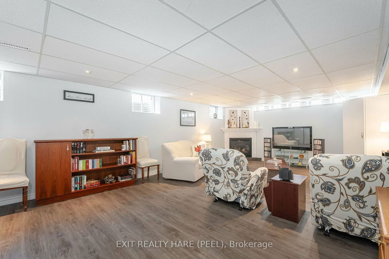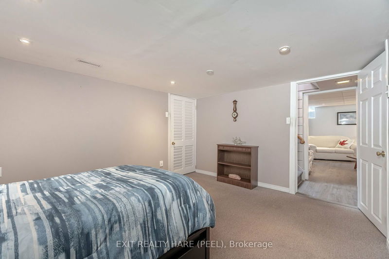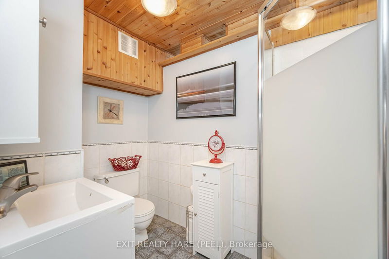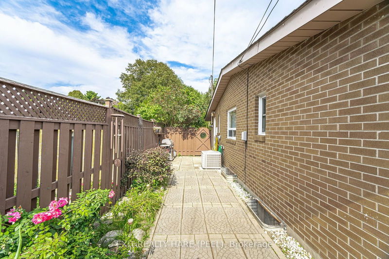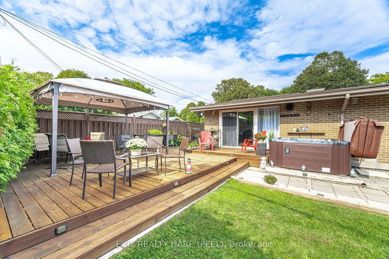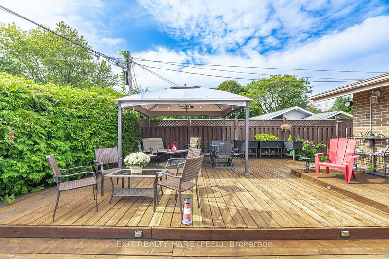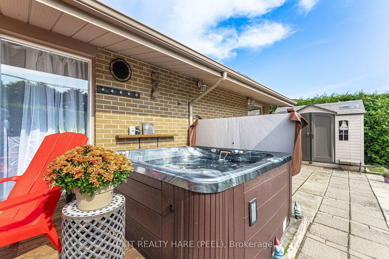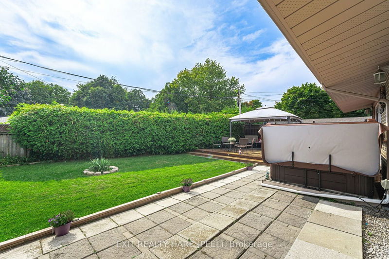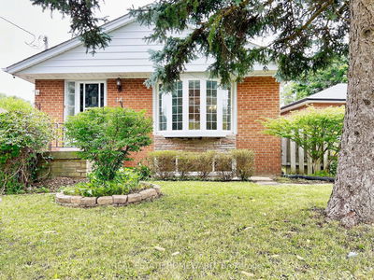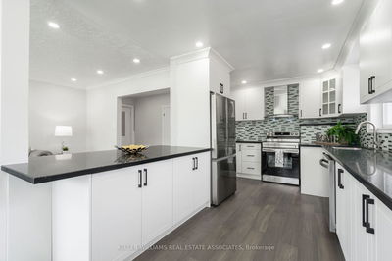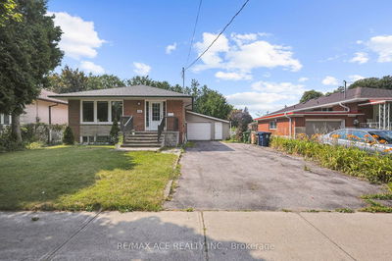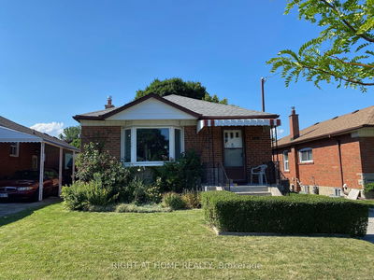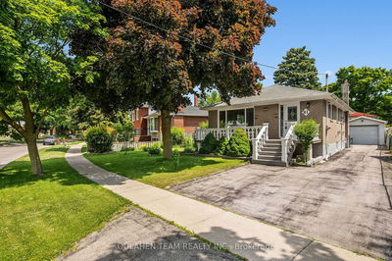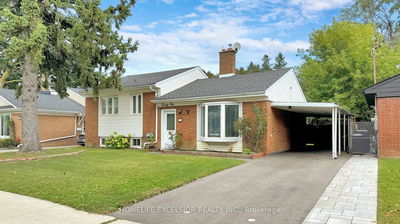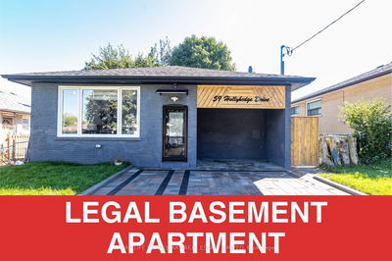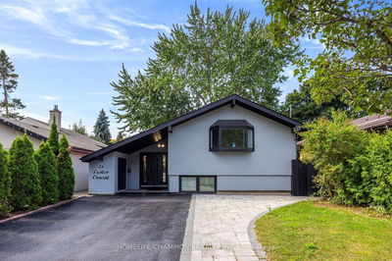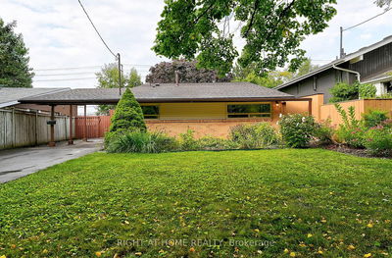Midland Park is a picturesque, tree-lined community that showcases true pride of ownership. The highly sought-after tree-lined neighbourhood exudes charm and exceptional curb appeal ! This spotless home features high ceilings, laminate flooring throughout, spacious bedrooms, skylight, renovated kitchen w/pot drawers, pantries, lazy susan, s/s appliances (4yrs) and more. Separate Living with w/o to your private backyard paradise. Unwind in the hot tub or under the cabana. The tastefully finished basement boasts gas f/p, large bedroom, 3 pc bath, workroom & Laundry room with plenty of storage. Upgrades include windows, furnace, central air, pot lights, hot tub, 'ice shield' added to roof, paved driveway '23, perennial gardens, gazebo and two newer sheds. Bathrooms have been beautifully renovated with a soaker tub & show-stopper sink. This home is 10+
详情
- 上市时间: Tuesday, October 01, 2024
- 3D看房: View Virtual Tour for 12 Oakley Boulevard
- 城市: Toronto
- 社区: Bendale
- 交叉路口: Midland/Ellesmere
- 详细地址: 12 Oakley Boulevard, Toronto, M1P 3P2, Ontario, Canada
- 客厅: Laminate, Vaulted Ceiling, W/O To Deck
- 厨房: Laminate, Renovated, W/O To Patio
- 家庭房: Laminate, Gas Fireplace, Pot Lights
- 挂盘公司: Exit Realty Hare (Peel) - Disclaimer: The information contained in this listing has not been verified by Exit Realty Hare (Peel) and should be verified by the buyer.

