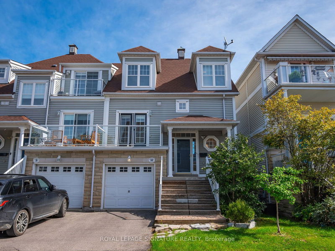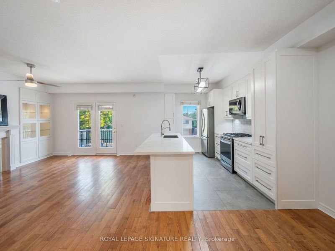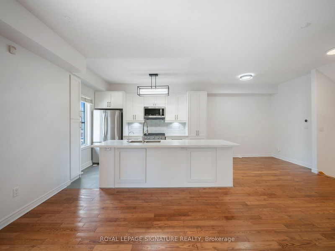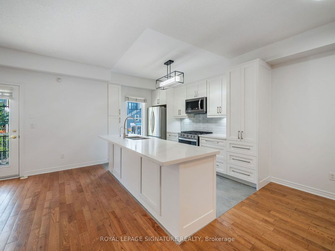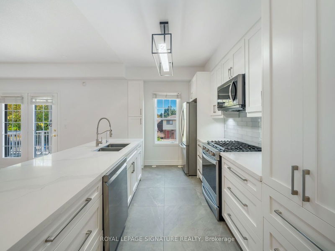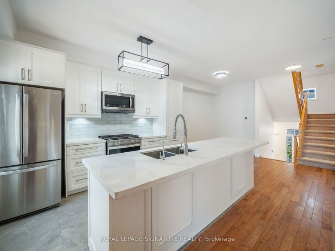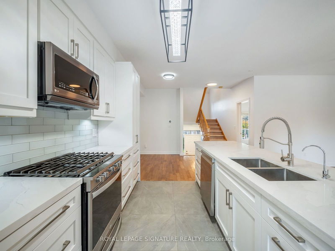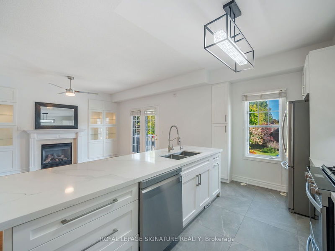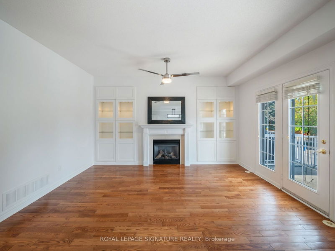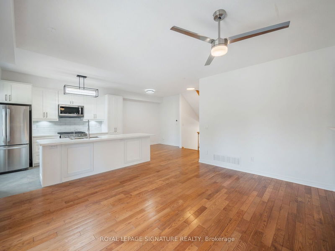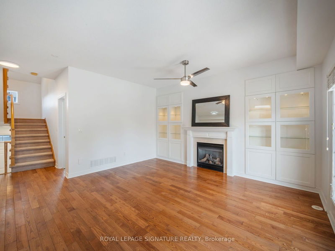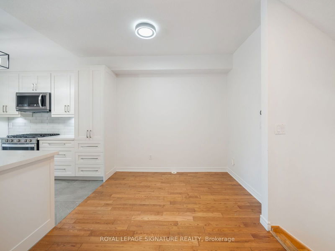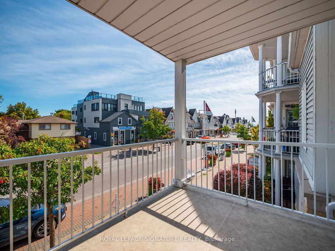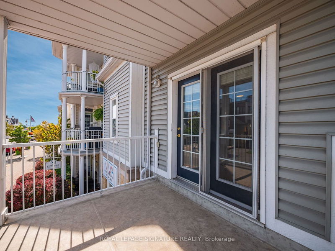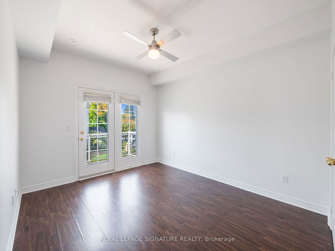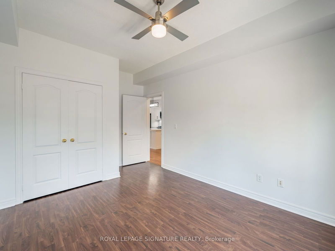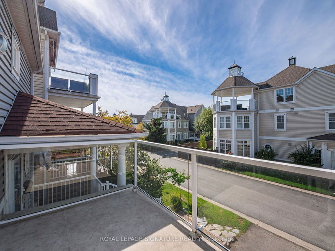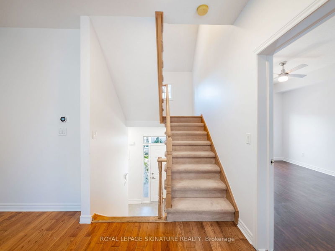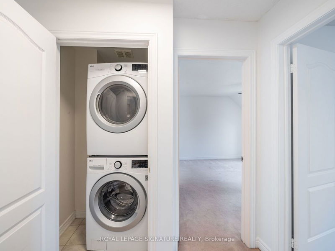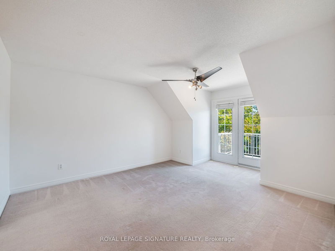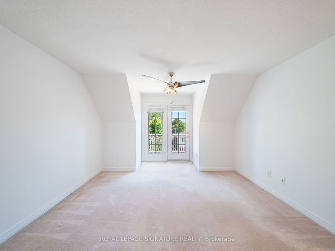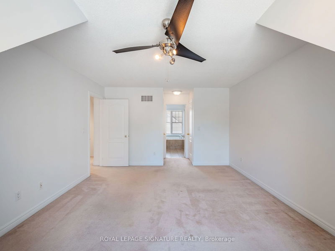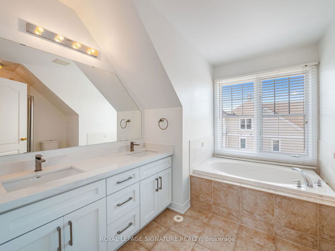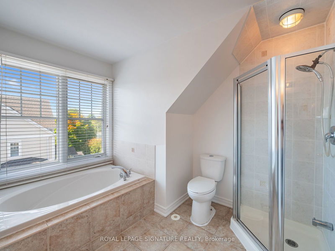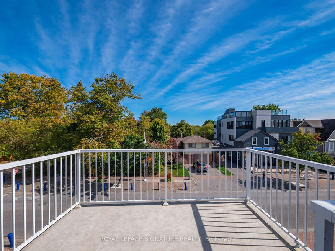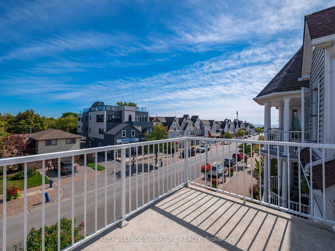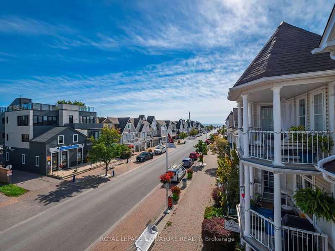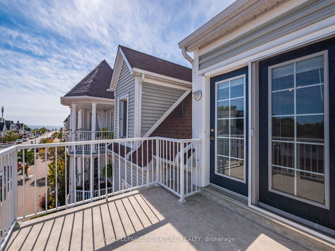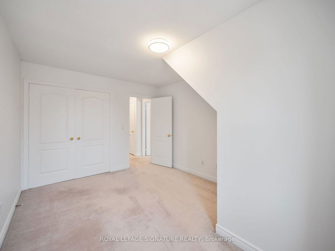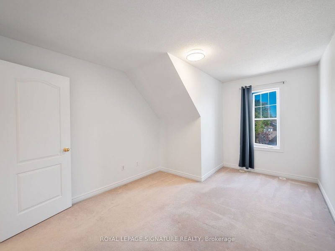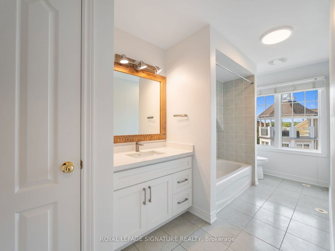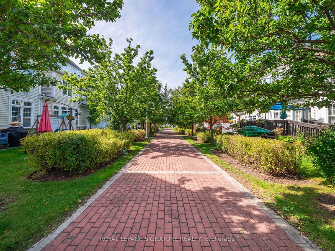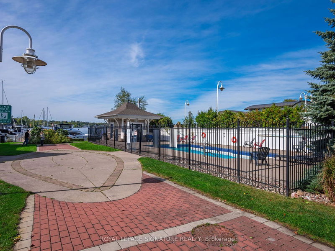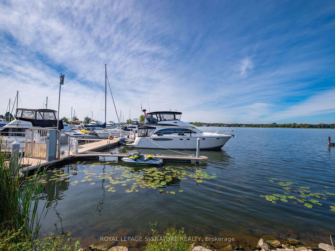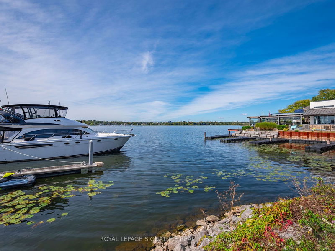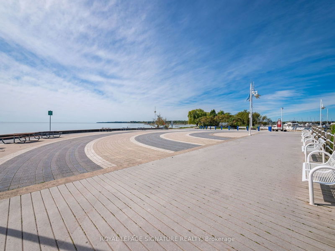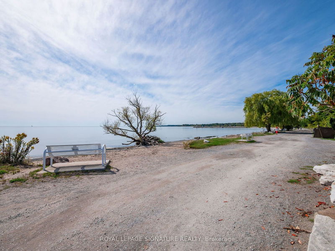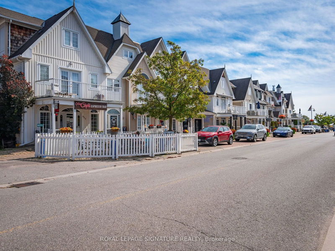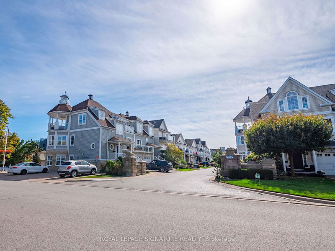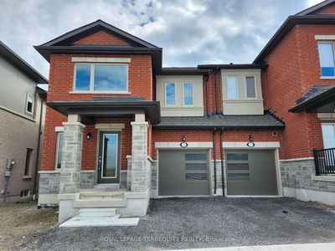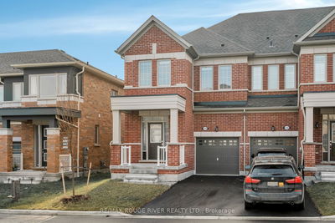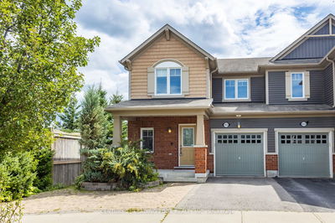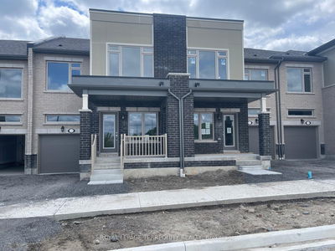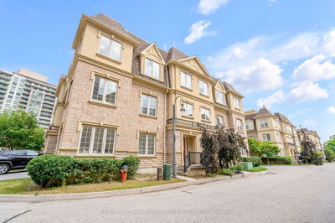Lakefront Luxury In Pickering's Nautical Village! Welcome To 1295 Wharf St, Where Life By The Water Meets Modern Elegance In This Executive 3-Bedroom, 3-Bathroom End-Unit Townhome. Nestled In The Vibrant Nautical Village, This Stunning Property Boasts Three Sun-Filled Balconies, Offering Breathtaking Views Of Lake Ontario And Spectacular Sunsets. Step Inside To Discover An Open-Concept Living Space With 9-Foot Ceilings, Hardwood Floors, And A Cozy Gas Fireplace. The Renovated Gourmet Kitchen Features Stainless Steel Appliances, Quartz Countertops, A Center Island Breakfast Bar, And A Walkout To An East-Facing Balcony. Enjoy Plenty Of Cupboard Space, A Pantry, And A Breakfast Area Perfect For Casual Dining. The Primary Bedroom Offers Two Spacious Closets, A Luxurious 5-Piece Ensuite, And Private Access To A Second East-Facing Balcony With Uninterrupted Lake Views. The Bright Second Bedroom Includes Easy Access To A 4-Piece Bathroom, While The Main-Floor Third Bedroom Features A Double Closet, Ideal For Guests Or A Home Office, And Access To A West-Facing, Balcony. With Updated Bathrooms (2023), A Newer Roof (2022), And A Newer A/C System (2020), This Home Is Move-In Ready. Additional Highlights Include A Shared Saltwater Pool For The Nautical Village Community, Steps To Lake Ontario, Close Proximity To Marinas, Restaurants, Boutique Shops, And Scenic Waterfront Trails. Perfectly Located Near The 401 And GO Train, This Is Lakeside Living At Its Finest! Don't Miss Your Chance To Call This Lakeside Retreat Home.
详情
- 上市时间: Monday, September 30, 2024
- 城市: Pickering
- 社区: Bay Ridges
- 交叉路口: Liverpool Rd / Wharf St
- 详细地址: 10-1295 Wharf Street, Pickering, L1W 1A2, Ontario, Canada
- 客厅: Hardwood Floor, Gas Fireplace, W/O To Balcony
- 厨房: Updated, Stainless Steel Appl, Quartz Counter
- 挂盘公司: Royal Lepage Signature Realty - Disclaimer: The information contained in this listing has not been verified by Royal Lepage Signature Realty and should be verified by the buyer.

