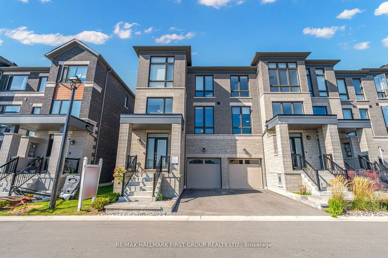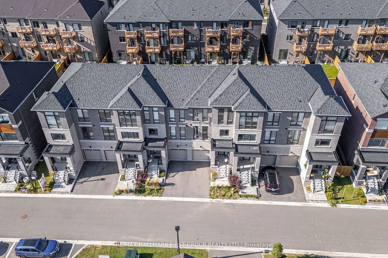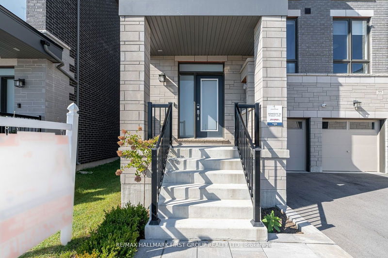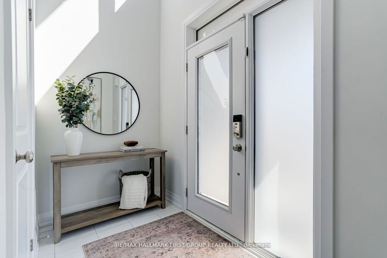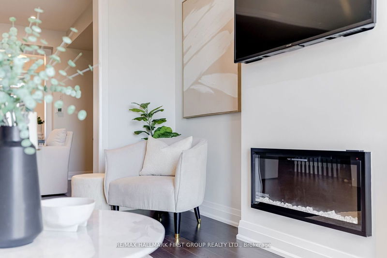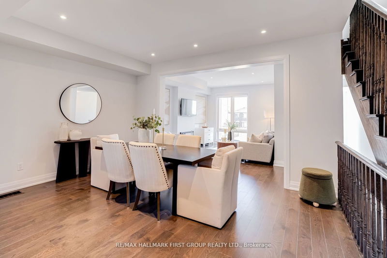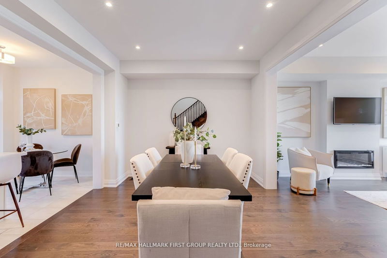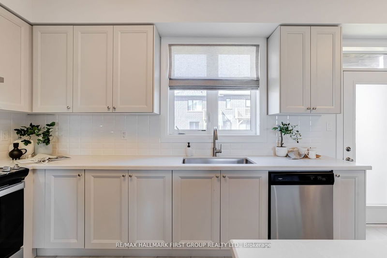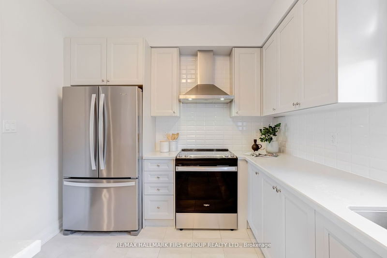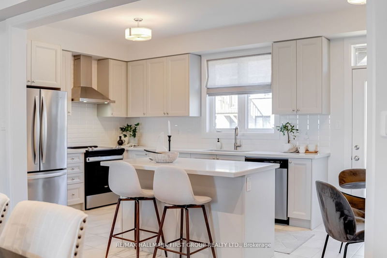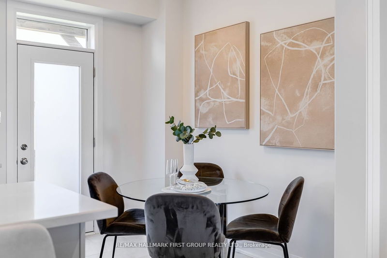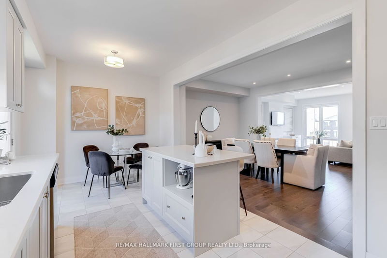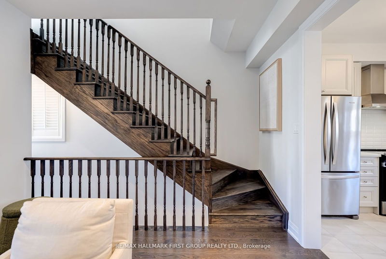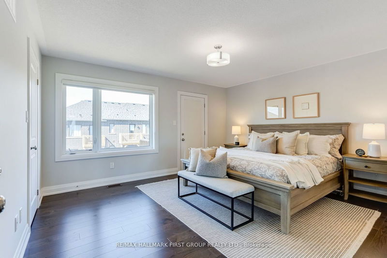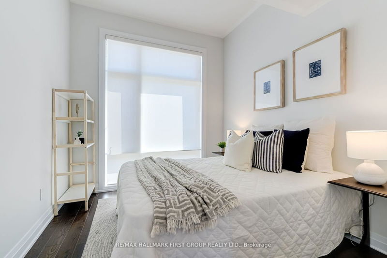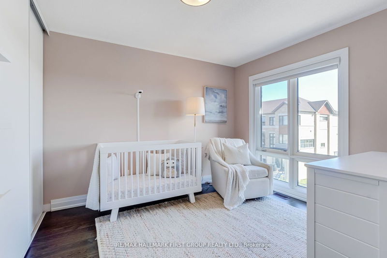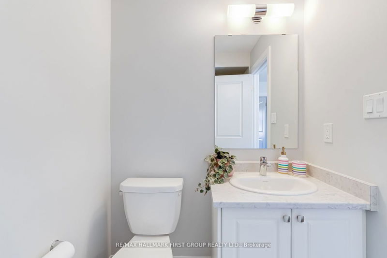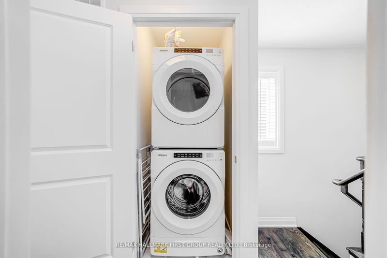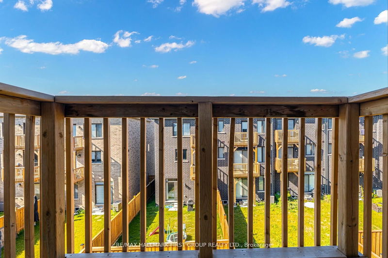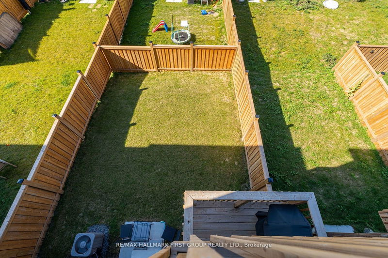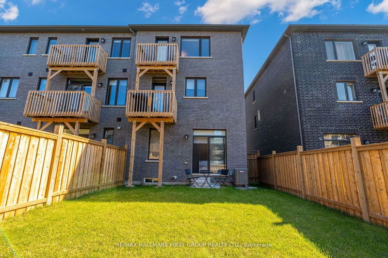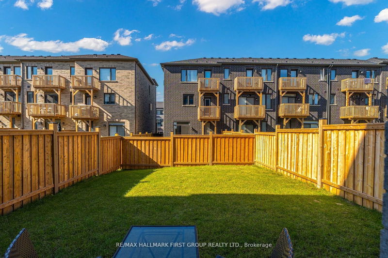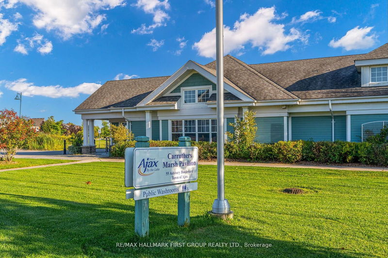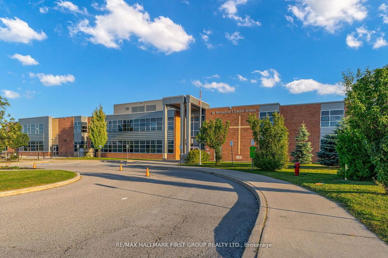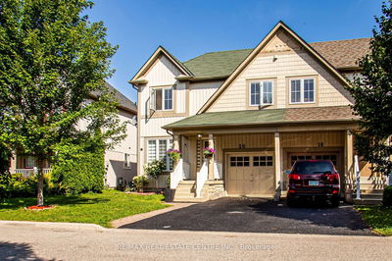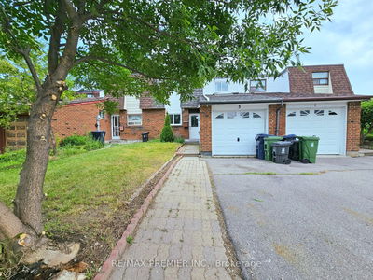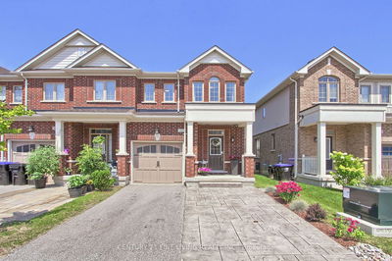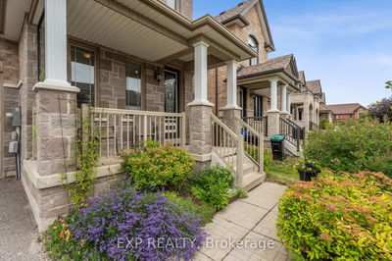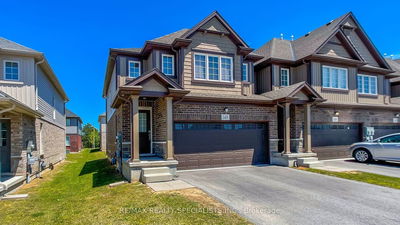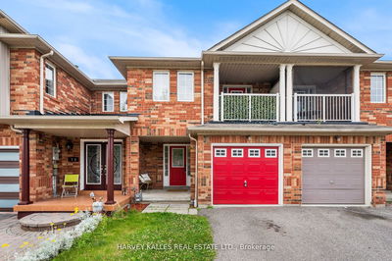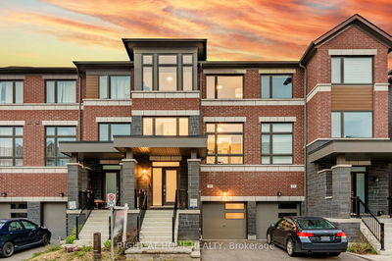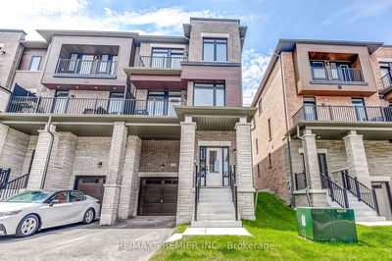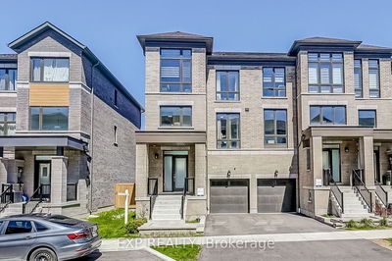2 Yr New Executive End Unit Townhome, Premium Lot Directly Across from New Park, Located In Lakewind Community Of South Ajax. Walking Distance To The Waterfront Trails. Approx 2300sq ft. Fully Loaded W/ Upgrades. 9Ft Smooth Ceilings, Potlight, Rich Hardwood Floors Thru-Out. Huge Eat In Chefs Kitchen W/ Centre Island, Quartz Counters, Backsplash and Walk Out To Balcony W/Gas Line For BBQ. Large Open Concept Layout Perfect For Entertaining and flooded with Natural Lightening Highlighted With Floor To Ceiling Windows All Around. 4 Spacious Bedrooms & 4 Bathrooms. Oak Staircase W/Rod Iron Spindels. Primary Boasts His/Hers Walk In Closets & 3 Pc Spa Like Ensuite Bath W/Quartz Counter and Full Glass Shower and a Balcony To Enjoy Your Morning Coffee Or Stargaze. The 2nd Bedroom Also Offers a 4 Pc Ensuite Bath W/Separate Entrance. Direct Access From Garage To Home. Full Basement Awaits Your Personalized Touches.
详情
- 上市时间: Monday, September 30, 2024
- 3D看房: View Virtual Tour for 79 Douet Lane
- 城市: Ajax
- 社区: South East
- Major Intersection: Bayly St E & Clayton Rd
- 详细地址: 79 Douet Lane, Ajax, L1Z 0V4, Ontario, Canada
- 厨房: Backsplash, Centre Island, Quartz Counter
- 挂盘公司: Re/Max Hallmark First Group Realty Ltd. - Disclaimer: The information contained in this listing has not been verified by Re/Max Hallmark First Group Realty Ltd. and should be verified by the buyer.

