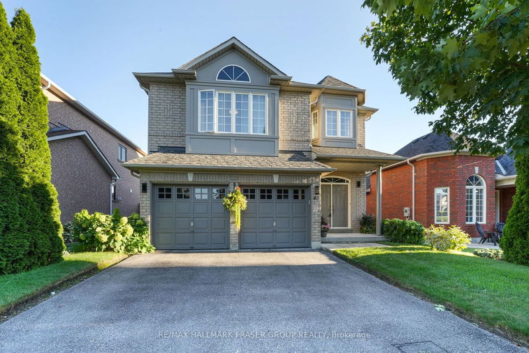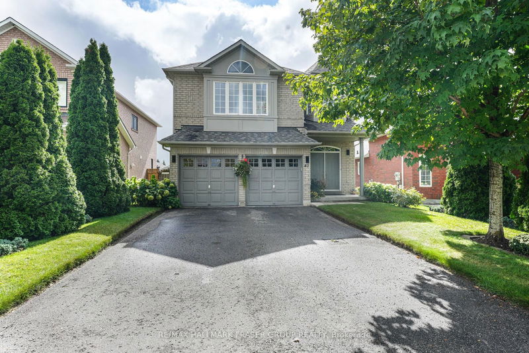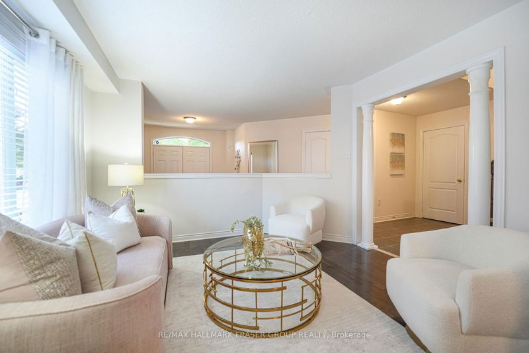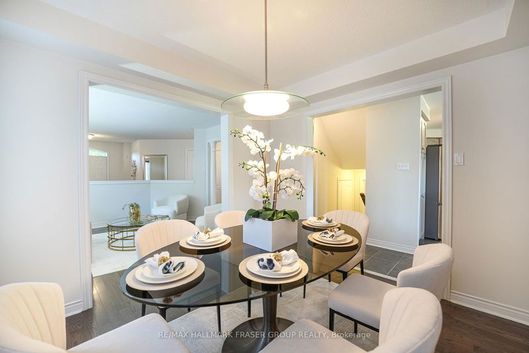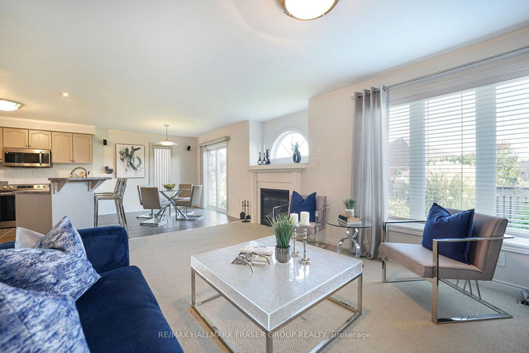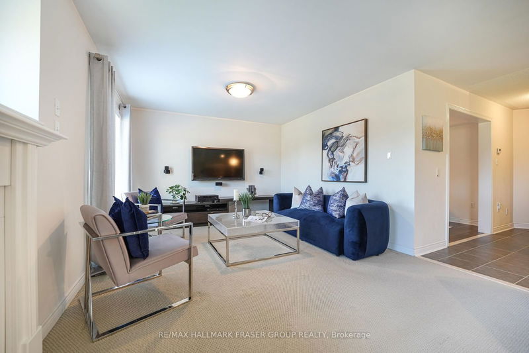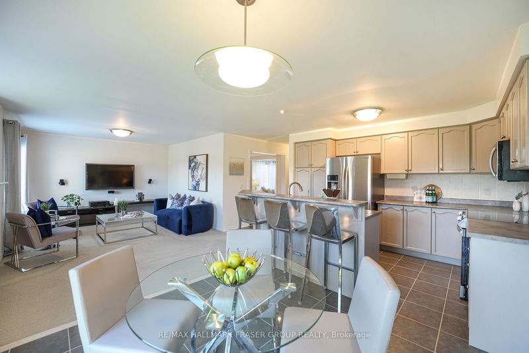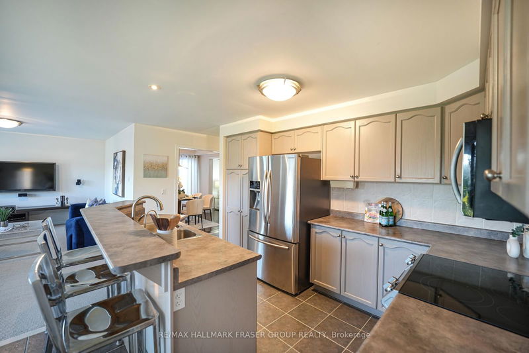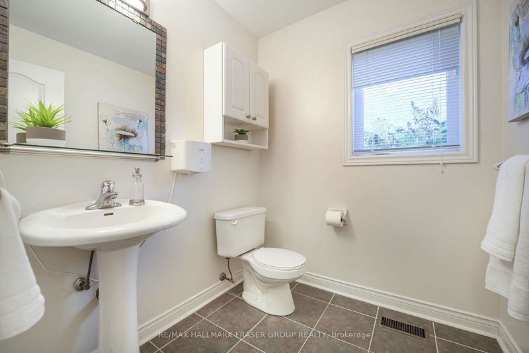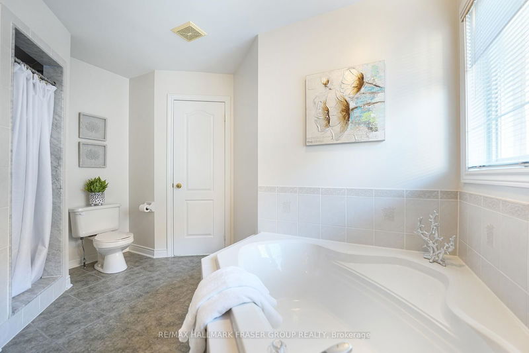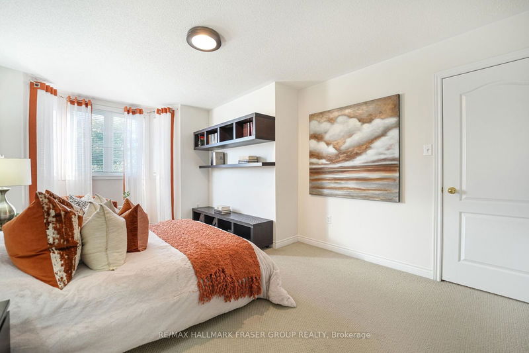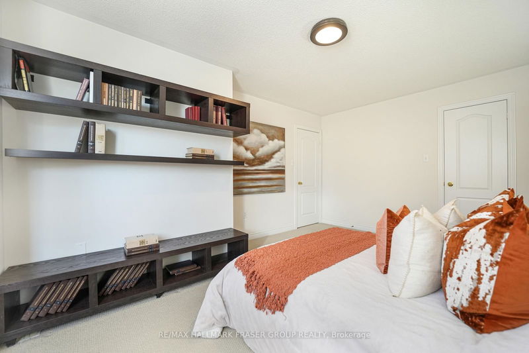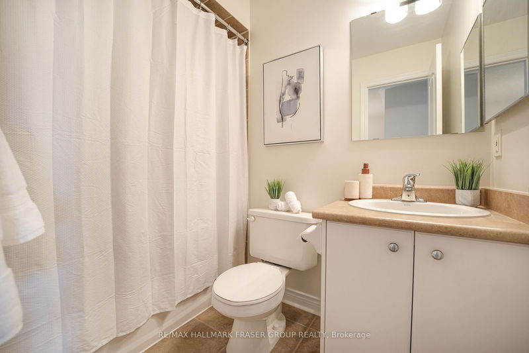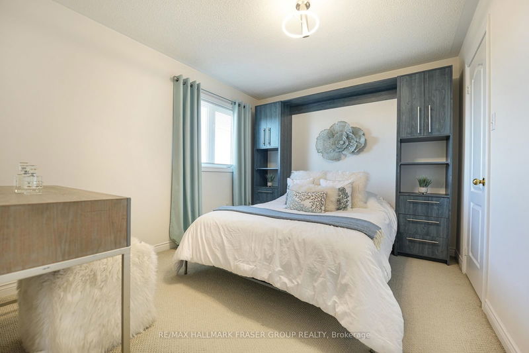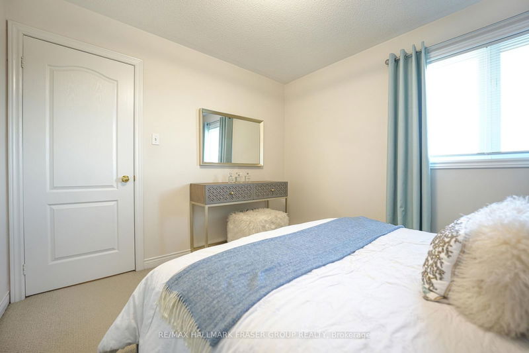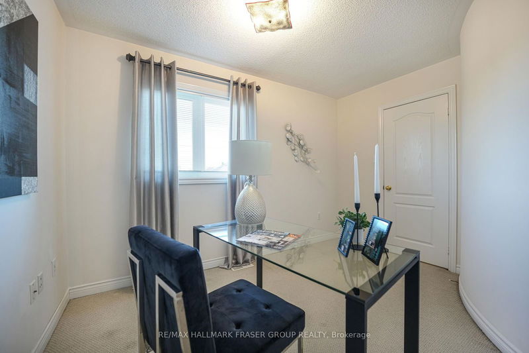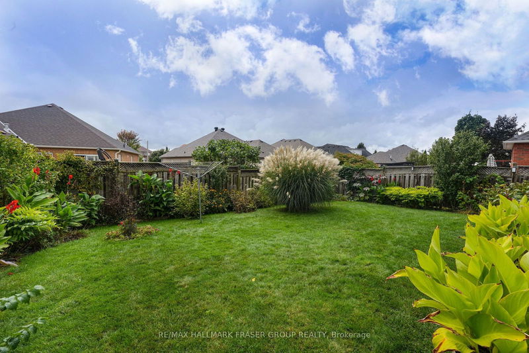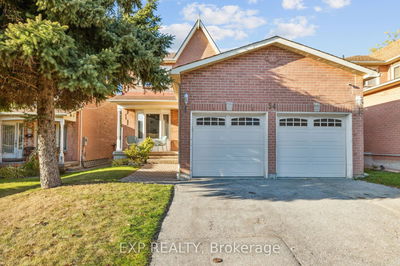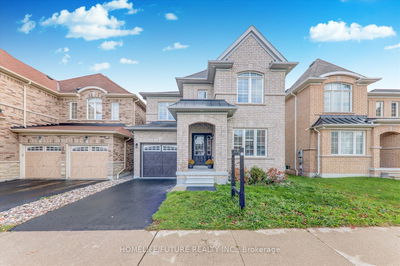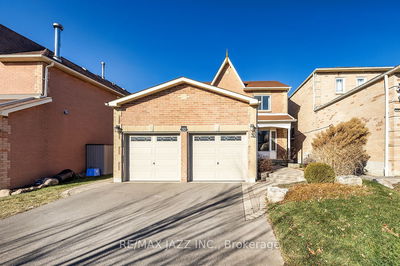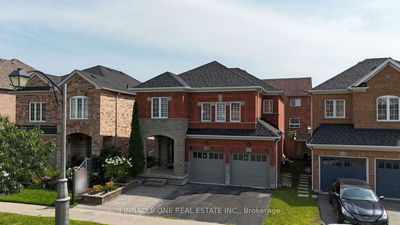Welcome To This Beautiful 4-Bedroom, 3-Bathroom Home Nestled In The Highly Sought-After Northwest Ajax Community! This Bright And Spacious Property Boasts A 2-Car Garage With A Total Of 6 Parking Spaces, Making It Ideal For Families And Guests. The Main Floor Offers A Combined Living And Dining Area With Large Windows, Allowing Natural Light To Flood The Space. The Eat-In Kitchen Is Perfect For Cooking And Enjoying Family Meals, And It Features A Walkout To A Beautiful Backyard Ideal For Outdoor Entertaining. The Cozy Family Room, Bathed In Sunlight, Is Complete With A Gas Fireplace, Making It A Warm And Inviting Space For Relaxation. Upstairs, You Will Find 4 Generously Sized Bedrooms, Each With Large Windows And Built-In Closets. The Master Bedroom Comes With A 5-Piece Ensuite, Including A Deep Soaker Tub For Ultimate Relaxation. An Additional Full Bathroom Serves The Other Bedrooms, Ensuring Ample Space For The Whole Family. This Spacious Home Offers An Unfinished Basement, Perfect For Customizing Into Recreation Space, Office, Or Investment Income. Convenient Cold Room for Additional Storage. Situated Just Minutes From Costco, Shopping Centres, Golf Courses, Schools, And A Community Center, This Home Offers A Perfect Balance Of Convenience And Tranquility. Its A Must-See For Anyone Looking For Comfort And Lifestyle In A Prime Location. Do Not Miss Your Chance To Make This Stunning Property Your Own! Property is 2260 Sqft.
详情
- 上市时间: Friday, September 27, 2024
- 3D看房: View Virtual Tour for 40 Temple West Crescent
- 城市: Ajax
- 社区: Northwest Ajax
- 交叉路口: Woodlock Ave/ Rossland Rd W
- 详细地址: 40 Temple West Crescent, Ajax, L1T 4L5, Ontario, Canada
- 厨房: Ceramic Floor, Centre Island, Open Concept
- 家庭房: Broadloom, Gas Fireplace, Large Window
- 客厅: Laminate, Large Window, Combined W/Dining
- 挂盘公司: Re/Max Hallmark Fraser Group Realty - Disclaimer: The information contained in this listing has not been verified by Re/Max Hallmark Fraser Group Realty and should be verified by the buyer.

