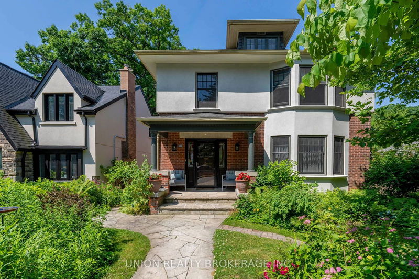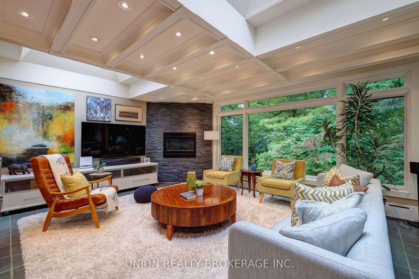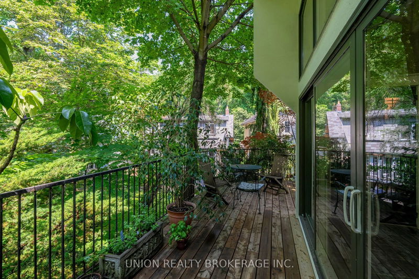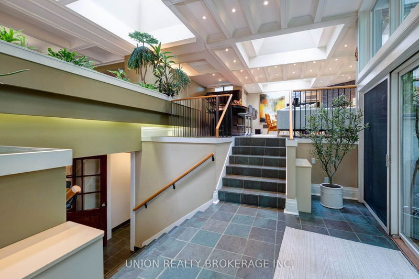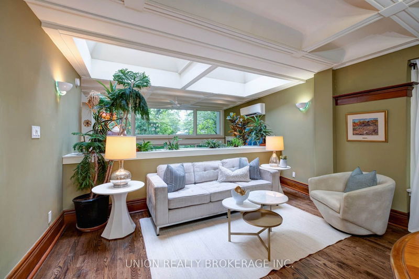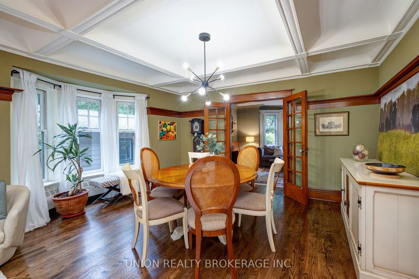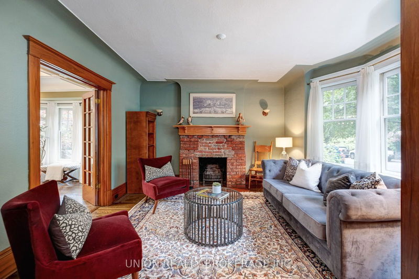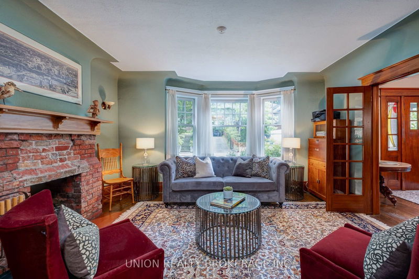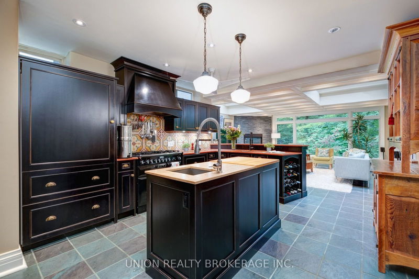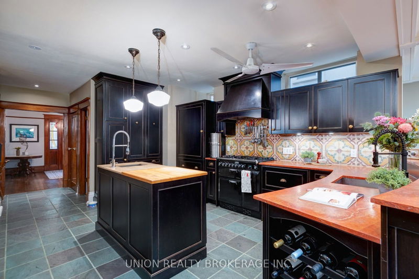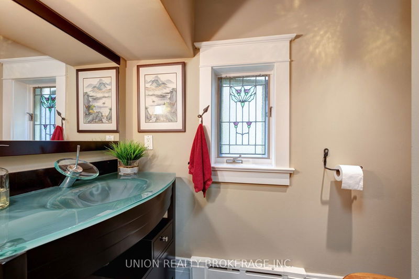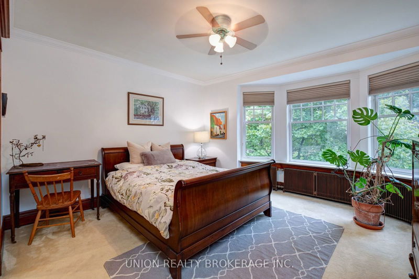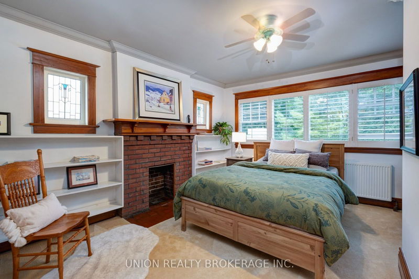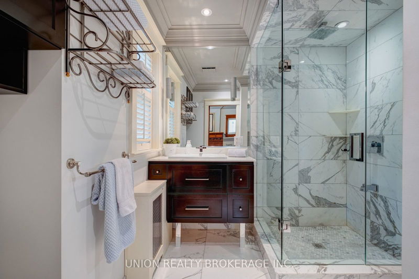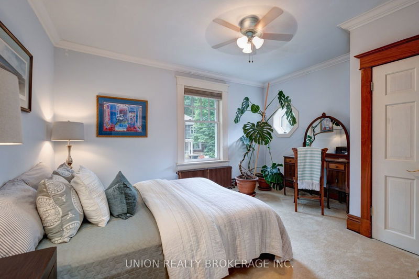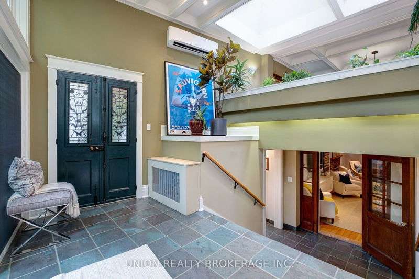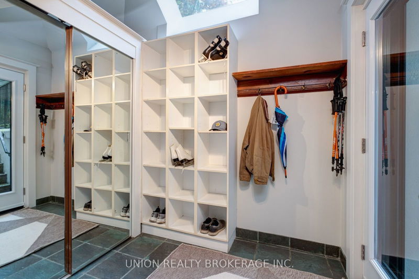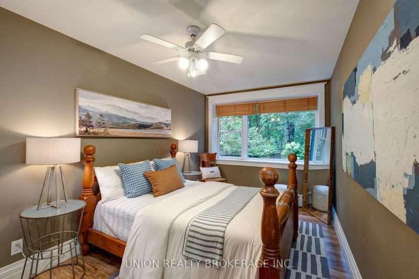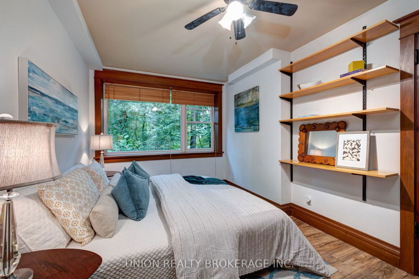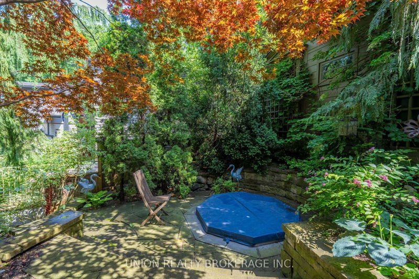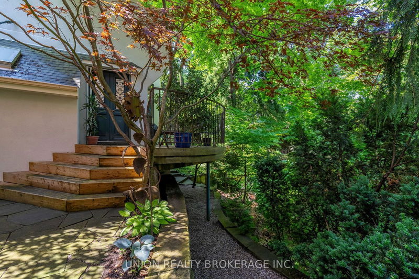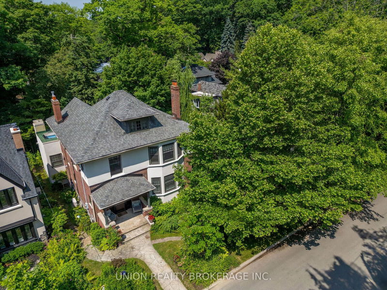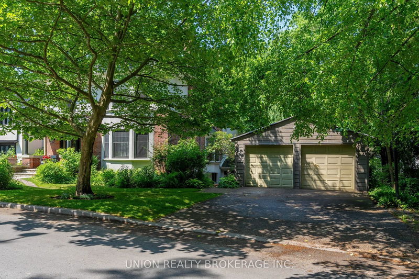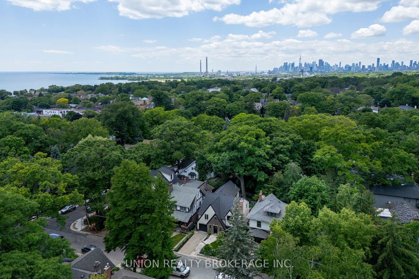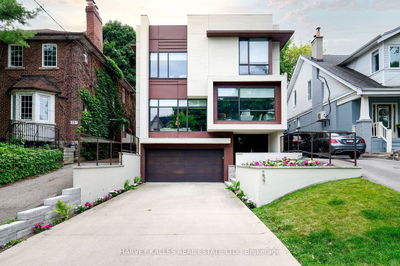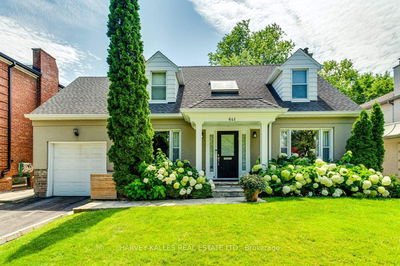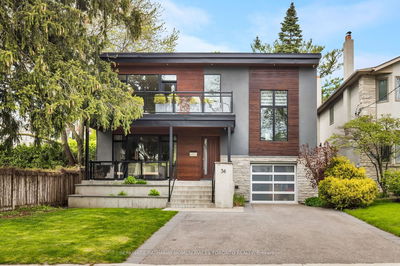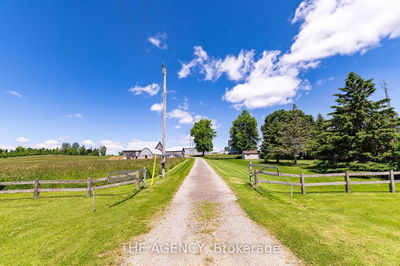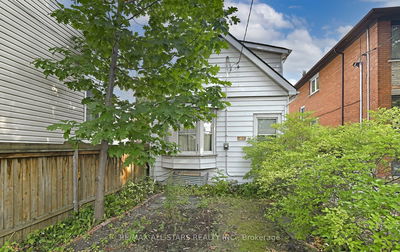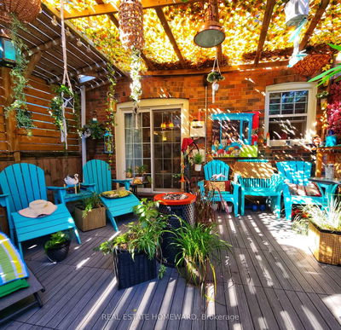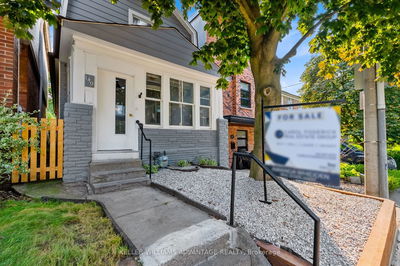Nestled on the edge of a tranquil ravine with panoramic treed views, this Beach home has been thoughtfully renovated while preserving its timeless charm and character with pristine gum wood trim and wainscotting, stained glass and multiple fireplaces. Large, welcoming foyer with coat closet and powder room. The three level addition offers an extraordinary blend of spacious refined living while extending into the natural treed setting. The homes main floor family room and lower landing feature wall to wall custom windows to capture the scenic ravine views. Modern kitchen with Aga gas stove and sub-zero fridge. Separate side entrance with mud room, 4 bathrooms include primary ensuite. Walkout to balcony, unwind in the hot tub on flagstone patio. Featuring 8 foot ceilings in lower level with above grade windows overlooking ravine. Double garage and private drive for multiple cars on expansive 90 foot frontage. Updated mechanics, Steel roof, gas barbecue and hook-up. Conveniently located steps to Queen St E amenities, Glen Stewart Park and trails.
详情
- 上市时间: Thursday, September 26, 2024
- 3D看房: View Virtual Tour for 160 Maclean Avenue
- 城市: Toronto
- 社区: The Beaches
- 交叉路口: N. Of Queen At Pine Cres
- 详细地址: 160 Maclean Avenue, Toronto, M4E 3A7, Ontario, Canada
- 客厅: Bay Window, French Doors, Fireplace
- 厨房: Pot Lights, Centre Island, Ceiling Fan
- 家庭房: O/Looks Ravine, Pot Lights, Gas Fireplace
- 挂盘公司: Union Realty Brokerage Inc. - Disclaimer: The information contained in this listing has not been verified by Union Realty Brokerage Inc. and should be verified by the buyer.

