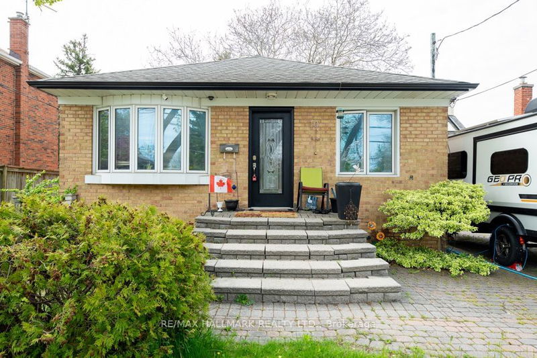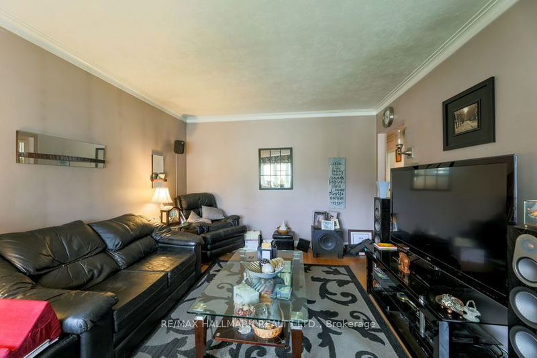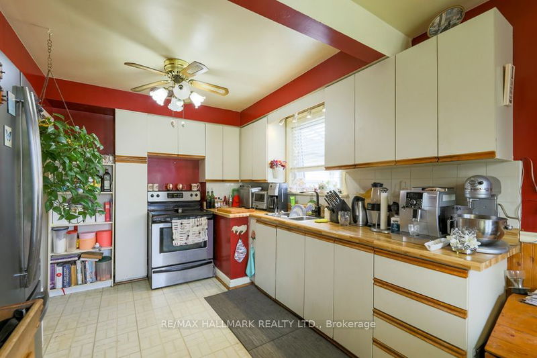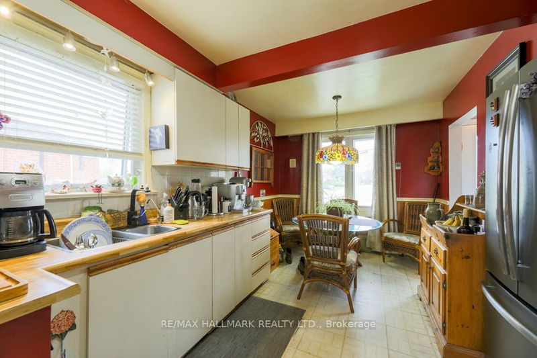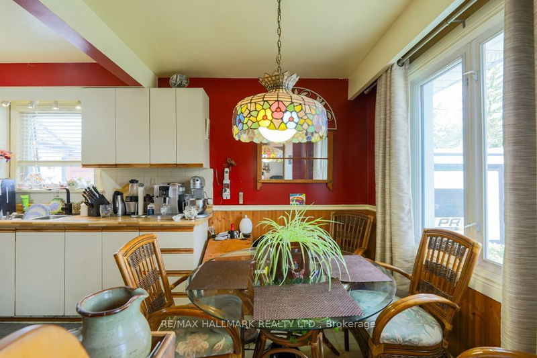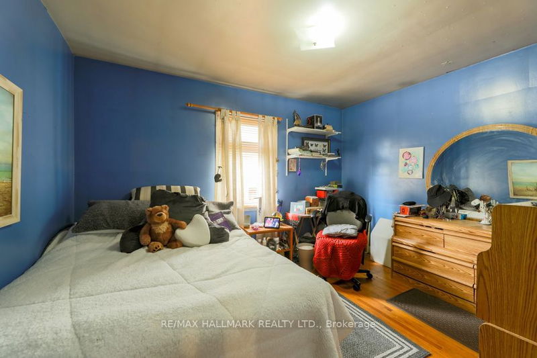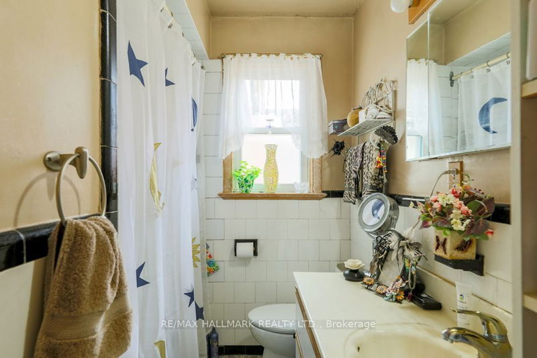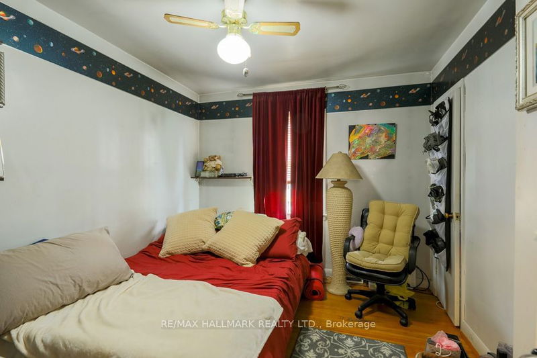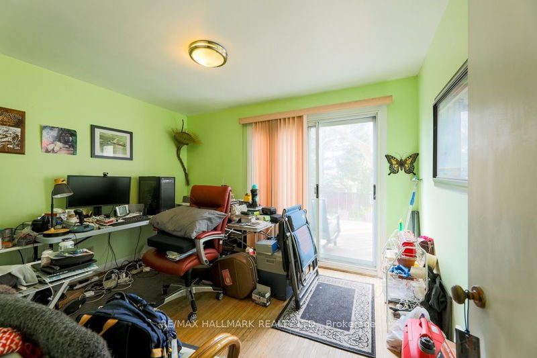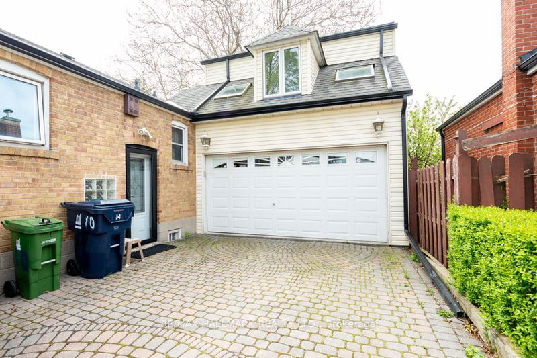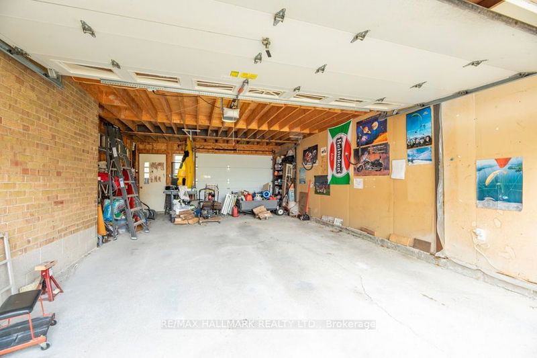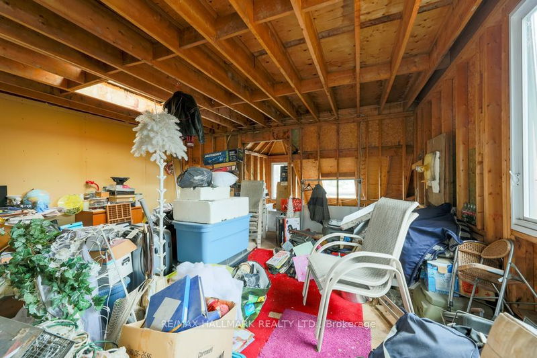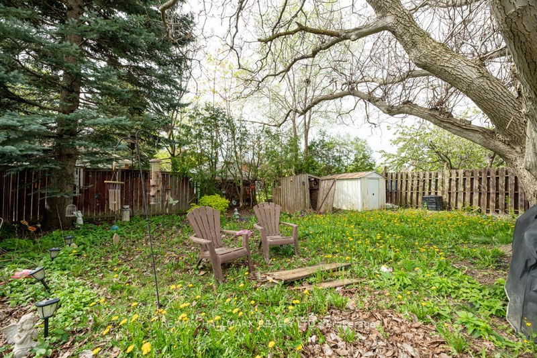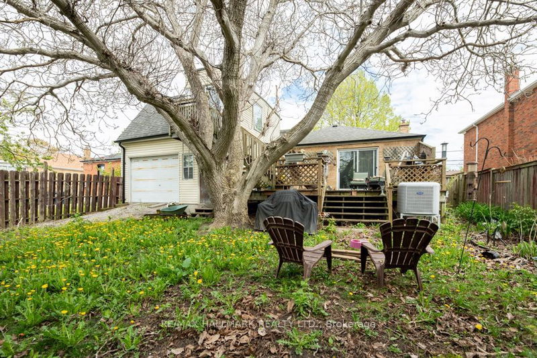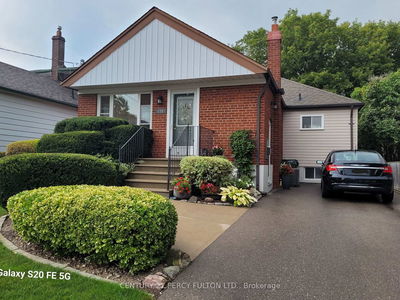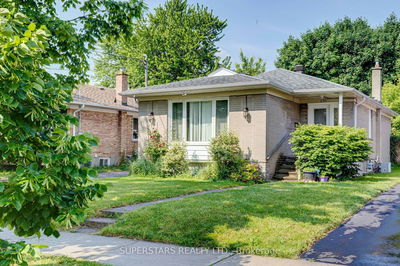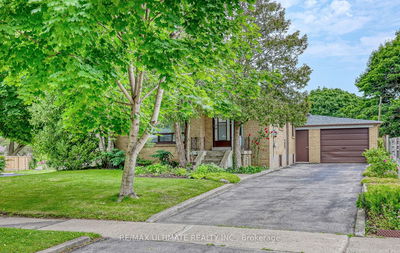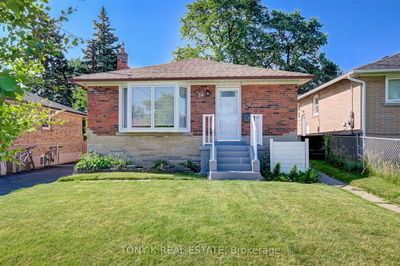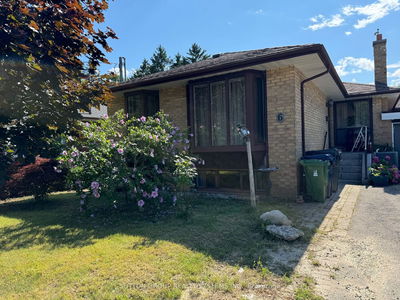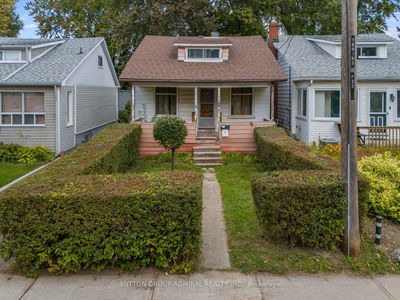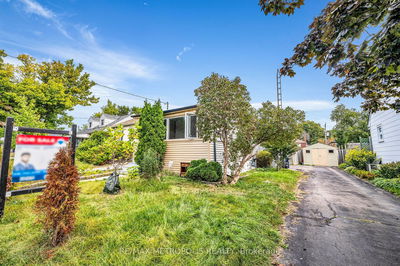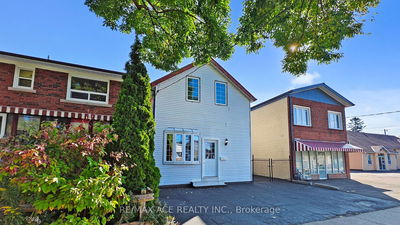This brick bungalow boasts 3 spacious bedrooms and is situated on a private lot measuring 49 x 110 feet. The property features an oversized tandem garage with a loft flooded with natural light from the skylights and equipped with power. Additionally, a side entrance leads to a potential in-law suite in the basement. The house has undergone several mechanical updates to ensure your comfort and convenience. Located just a few steps from the subway, you'll have easy access to transportation. The area is also home to excellent schools, a variety of shopping options, and a library, and it's just a quick 25-minute drive to downtown.
详情
- 上市时间: Thursday, September 26, 2024
- 3D看房: View Virtual Tour for 10 Flagstaff Road
- 城市: Toronto
- 社区: Clairlea-Birchmount
- 交叉路口: Birchmount/St Clair
- 详细地址: 10 Flagstaff Road, Toronto, M1L 1S9, Ontario, Canada
- 客厅: Combined W/Dining, Hardwood Floor
- 厨房: Eat-In Kitchen, Breakfast Area
- 厨房: Above Grade Window
- 挂盘公司: Re/Max Hallmark Realty Ltd. - Disclaimer: The information contained in this listing has not been verified by Re/Max Hallmark Realty Ltd. and should be verified by the buyer.

