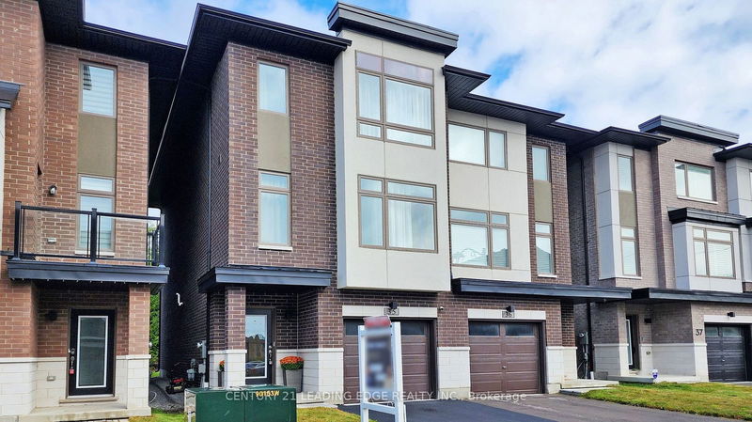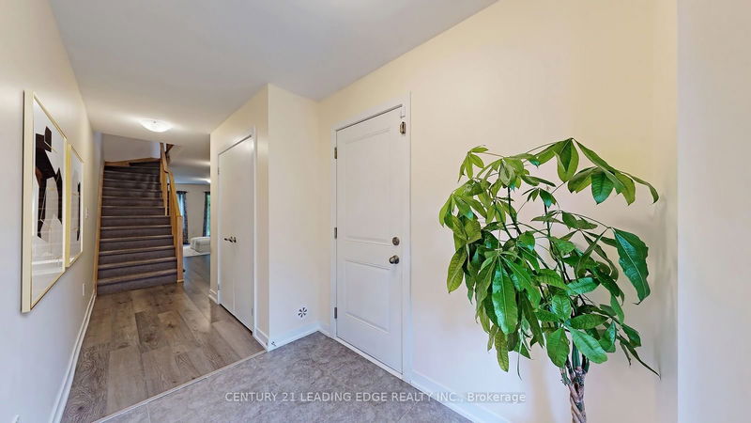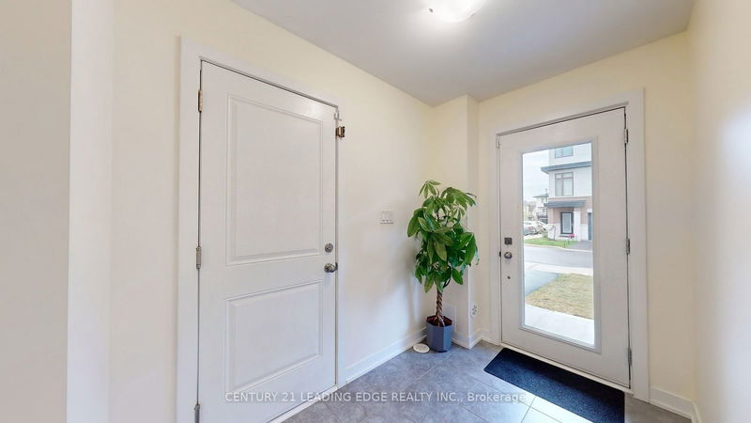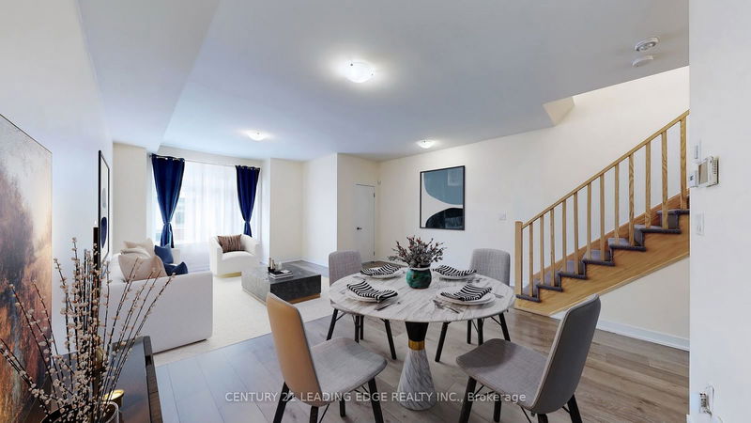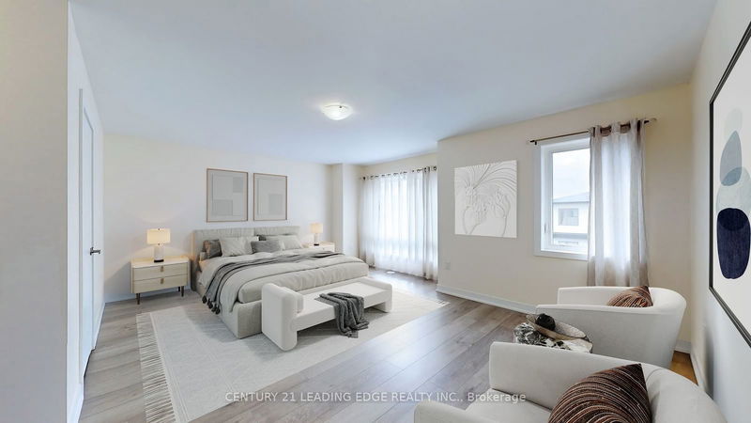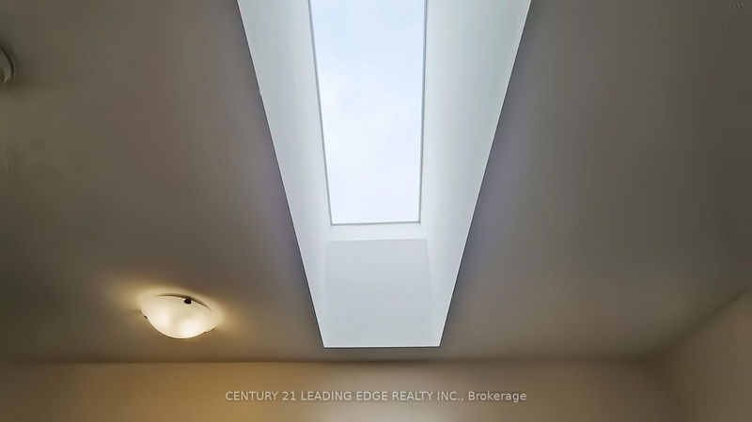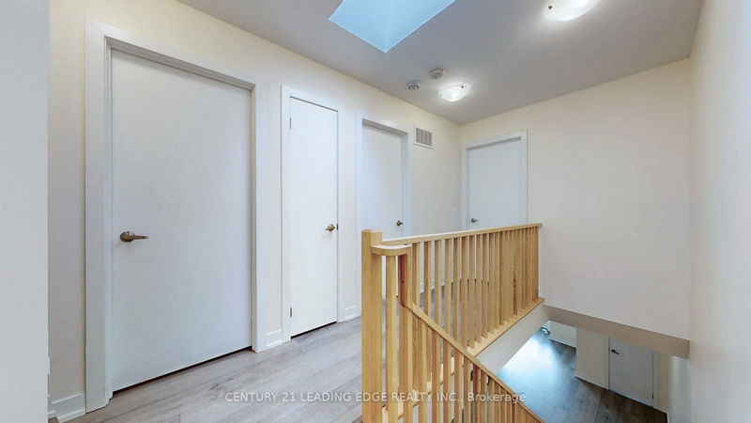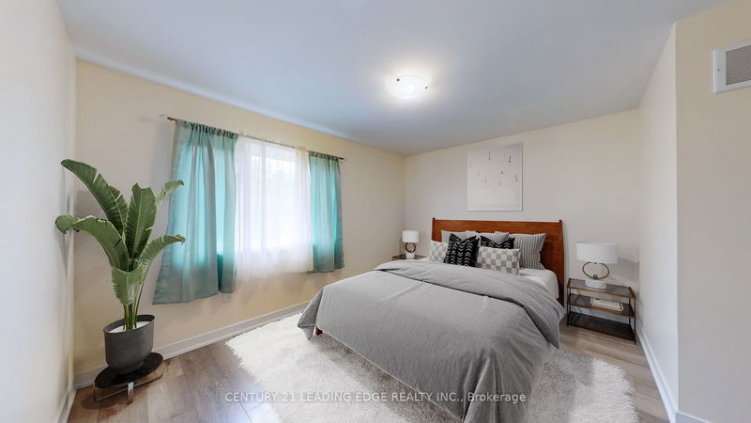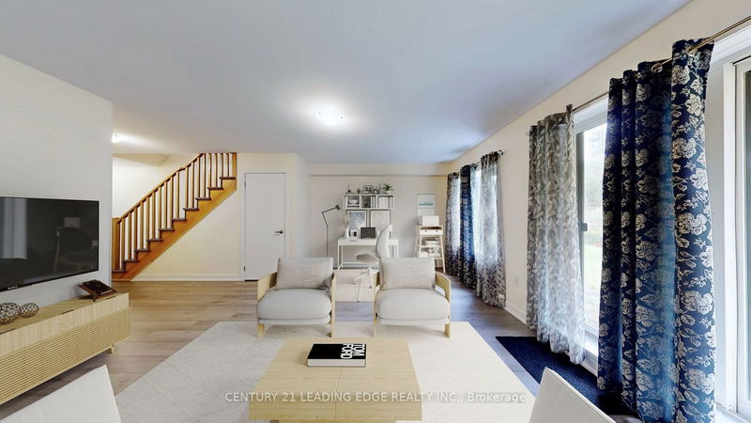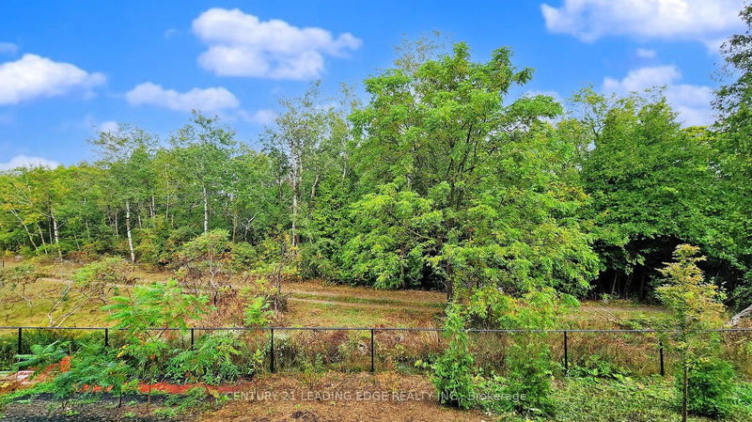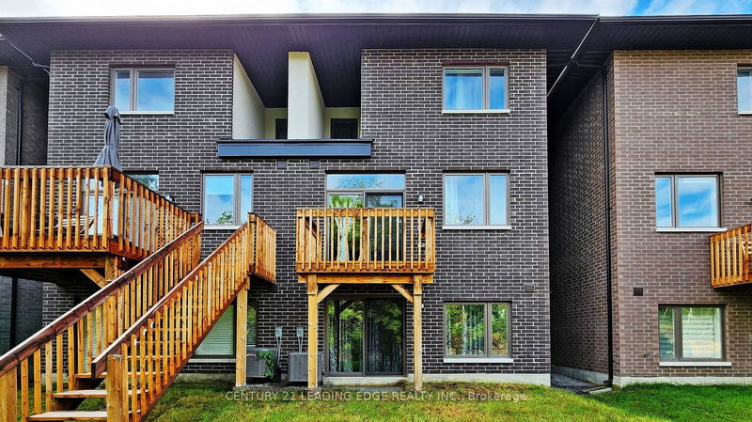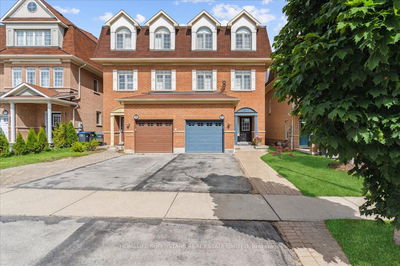Introducing this stunning semi-detached home, offering over 2,400 sq. ft. of modern living space in the picturesque City of Pickering. Thoughtfully designed with high-end finishes throughout. This residence boasts laminate floors, granite countertops, 9 ft ceilings, and a gourmet kitchen perfect for entertaining. The spacious bedrooms are filled with natural light, while the master includes a 4-pc ensuite and dual closets. The ground floor features a recreation room with a walkout to the backyard and a bathroom, ideal for a playroom, office, or a gym. The open-concept living and dining area flows seamlessly into a kitchen with granite counters and S/S appliances. Enjoy unobstructed green views in a peaceful, family-friendly community. Conveniently located near parks, schools, and shopping, this home offers the perfect blend of comfort and style.
详情
- 上市时间: Wednesday, September 25, 2024
- 3D看房: View Virtual Tour for 35-250 Finch Avenue
- 城市: Pickering
- 社区: Rouge Park
- 交叉路口: Finch /Altona
- 详细地址: 35-250 Finch Avenue, Pickering, L1V 0G6, Ontario, Canada
- 客厅: W/O To Yard, Laminate, 2 Pc Bath
- 厨房: Open Concept, Laminate, 2 Pc Bath
- 家庭房: Double Closet, Laminate, Window
- 挂盘公司: Century 21 Leading Edge Realty Inc. - Disclaimer: The information contained in this listing has not been verified by Century 21 Leading Edge Realty Inc. and should be verified by the buyer.


