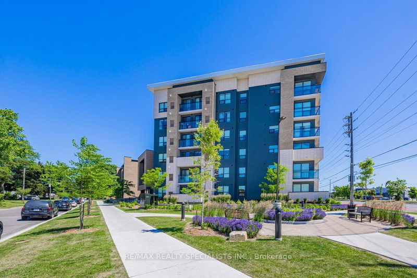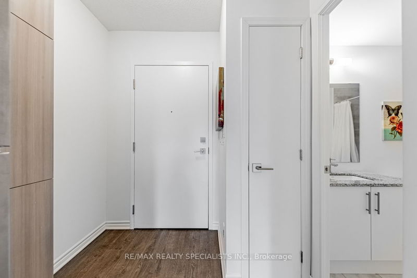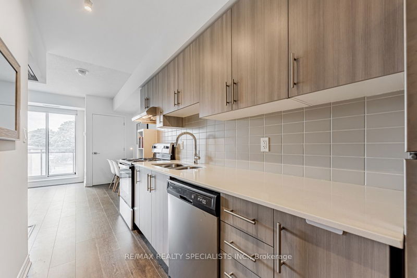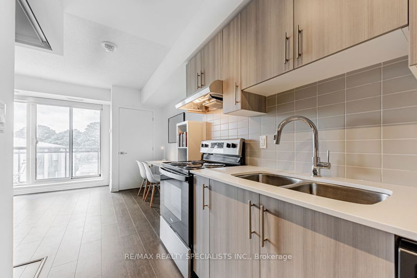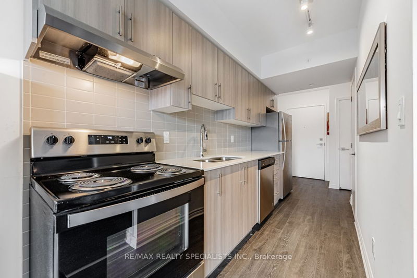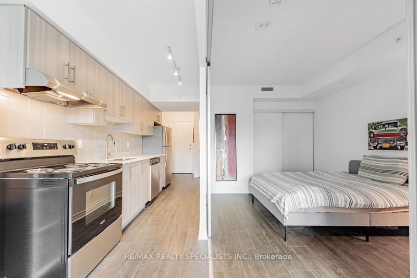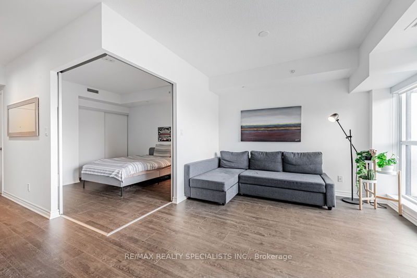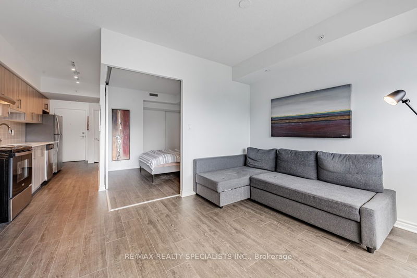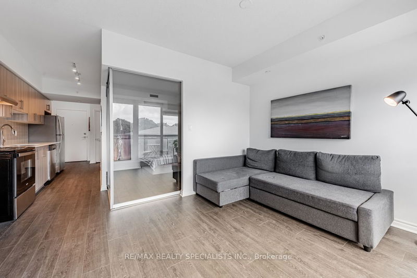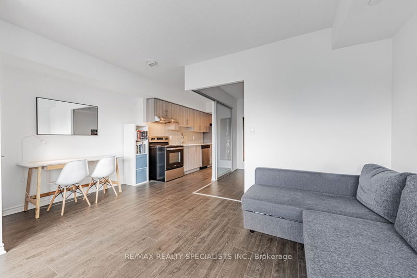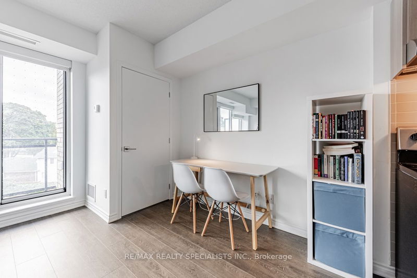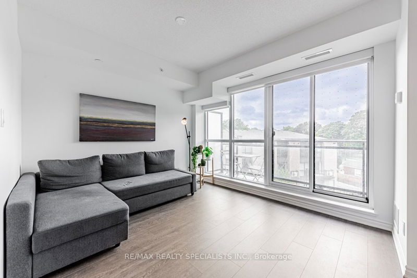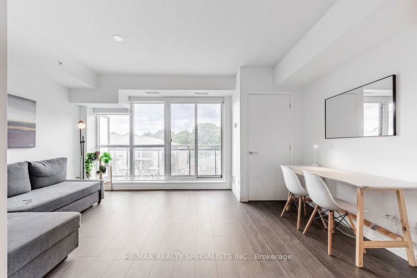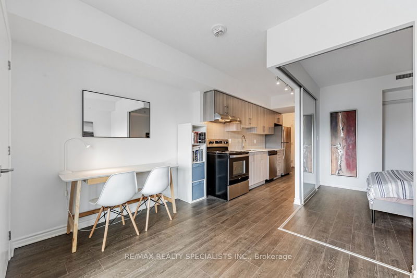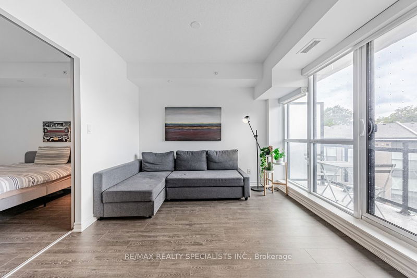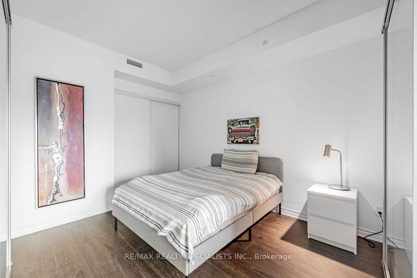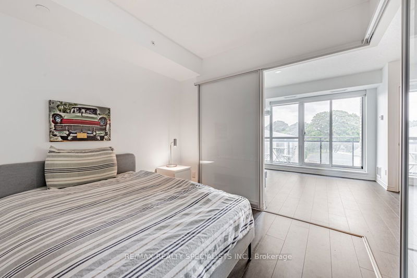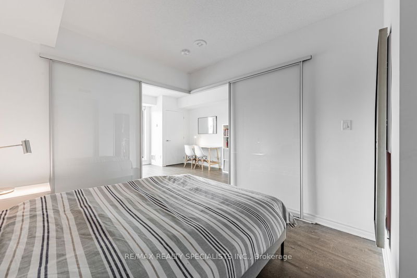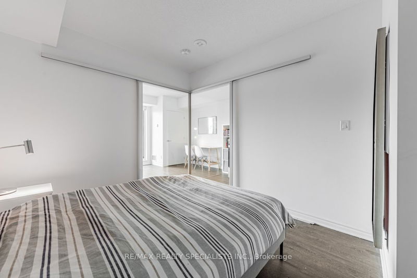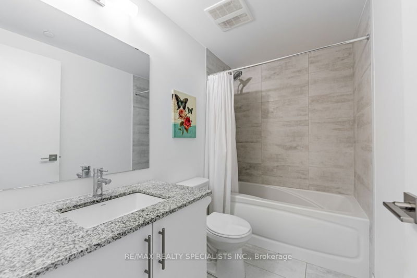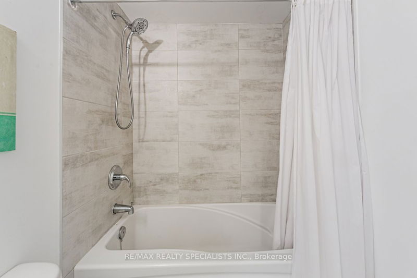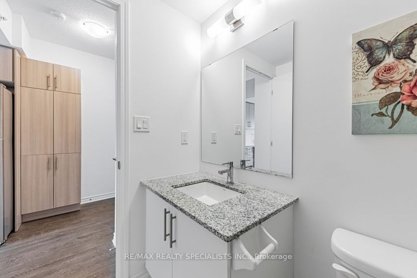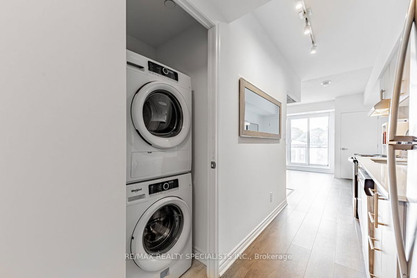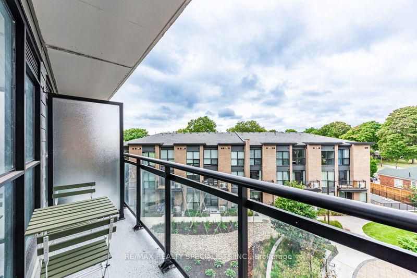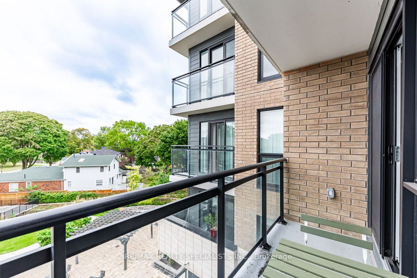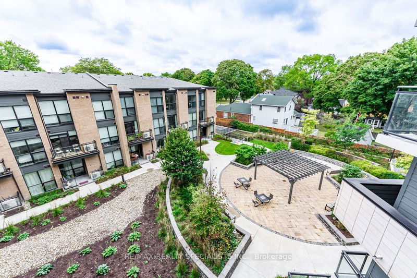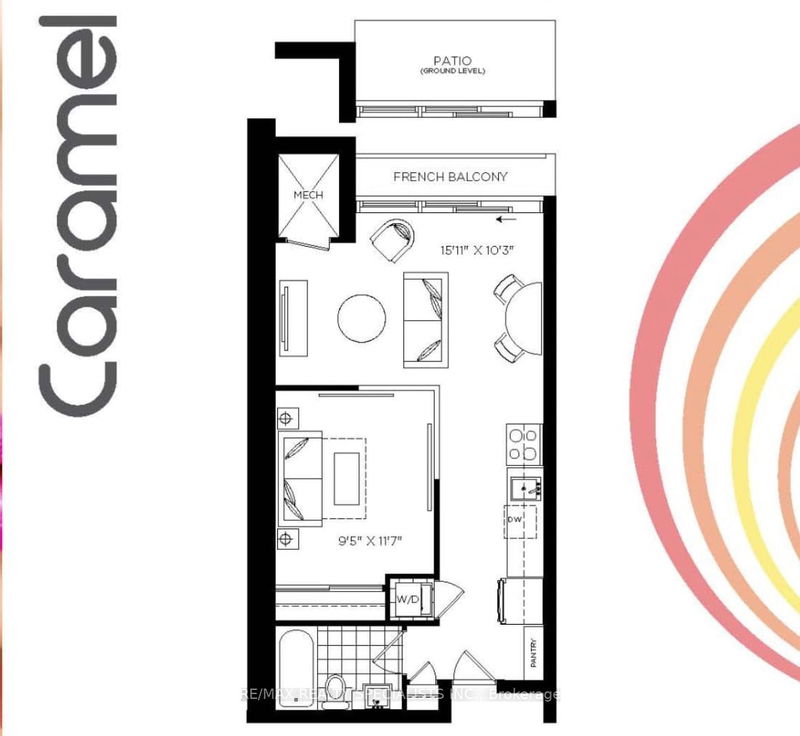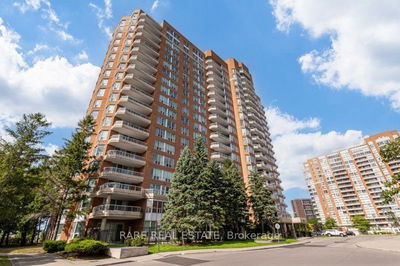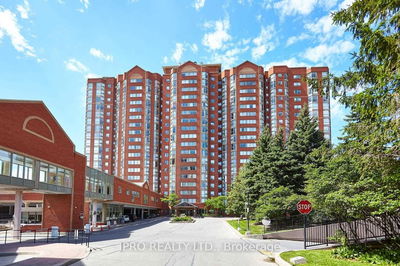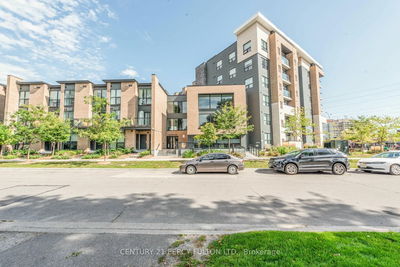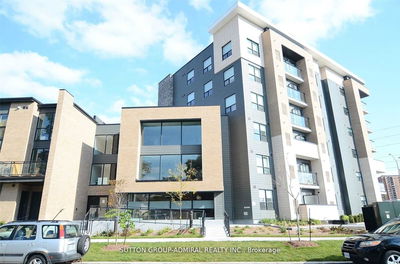Welcome To This Exquisite 1 Bed, 1 Bath Suite At Sweetlife Condos, Where Modern Luxury Meets Functional Design. Boasting Over $12,000 In Premium Upgrades, This Boutique-Style Residence Is The Epitome Of Style, Convenience, And Sophistication. Upon Entry, You're Greeted By A Welcoming Foyer With A Spacious Coat Closet, Seamlessly Leading To A Luxurious 4-Piece Bathroom Complete With Sleek Granite Countertops And Beautifully Upgraded Tiles. A Front-Loading Washer And Dryer Add A Touch Of Convenience To Your Everyday Living. The Modern Kitchen Is A Chef's Dream, Featuring Full-Sized Stainless Steel Appliances, Elegant Quartz Countertops, And Ample Cabinetry For All Your Culinary Needs. The Sun-Drenched Living Room Offers An Inviting Atmosphere, Ideal For Hosting Friends And Family Or Simply Relaxing In Comfort. The Enclosed Bedroom Provides The Perfect Retreat With Its Generous Closet Space, While The Massive Private Balcony Extends Your Living Space Outdoors, Offering Serene Views Of The Lush Garden And Peaceful Courtyard. It's The Perfect Spot To Enjoy A Quiet Morning Or Unwind After A Long Day. Situated In A Prime Location, You're Just Minutes Away From Top Schools, Centennial College, The University Of Toronto, TTC, GO Transit, Pan Am Centre, Shopping, Dining, Places Of Worship, And More. Everything You Need Is Within Easy Reach. The Building Itself Is Packed With Exceptional Amenities, Including An Outdoor Courtyard, A Fully Equipped Fitness And Yoga Studio, And A Stylish Party Room/Lounge For Entertaining.
详情
- 上市时间: Wednesday, September 25, 2024
- 城市: Toronto
- 社区: West Hill
- 交叉路口: Kingston Rd/Lawrence Ave E
- 详细地址: 407-1 Falaise Road, Toronto, M1E 0B9, Ontario, Canada
- 客厅: Laminate, Sliding Doors, W/O To Balcony
- 厨房: Laminate, Stainless Steel Appl, Quartz Counter
- 挂盘公司: Re/Max Realty Specialists Inc. - Disclaimer: The information contained in this listing has not been verified by Re/Max Realty Specialists Inc. and should be verified by the buyer.

