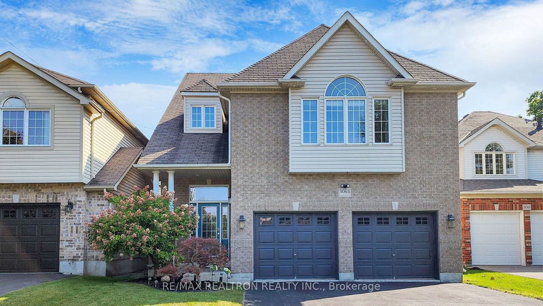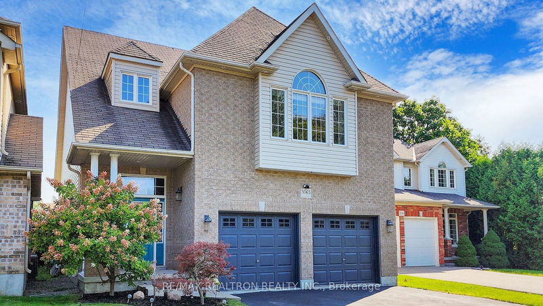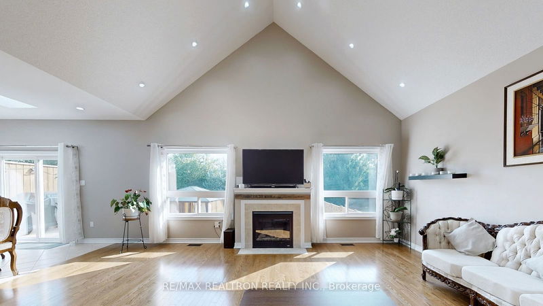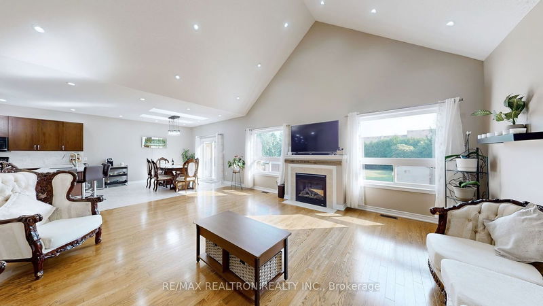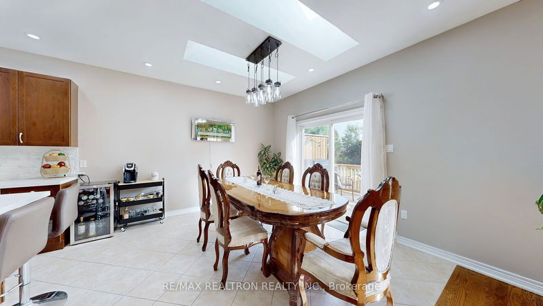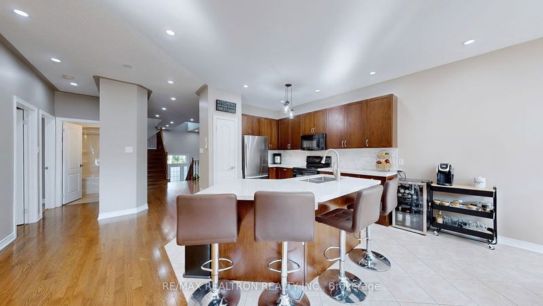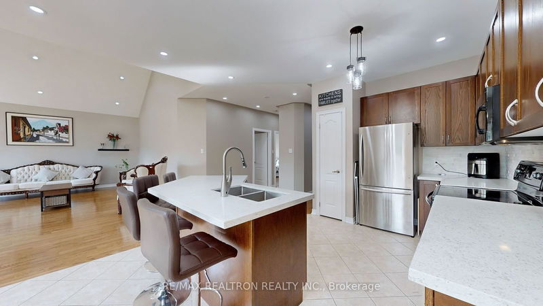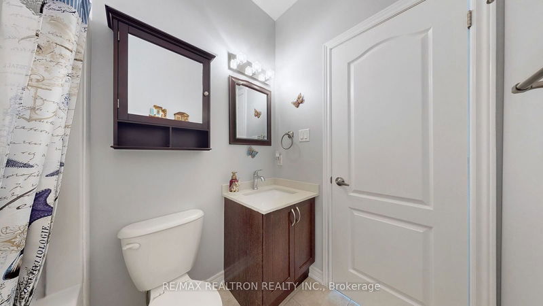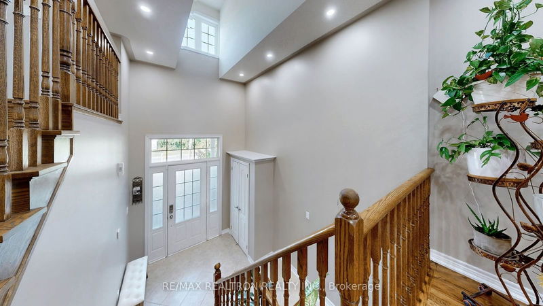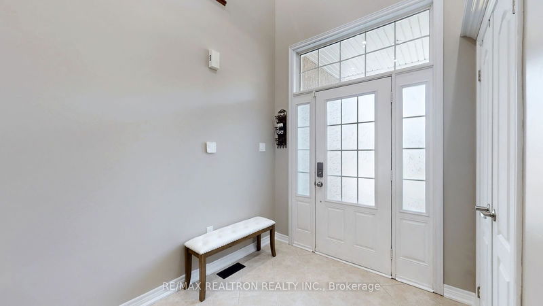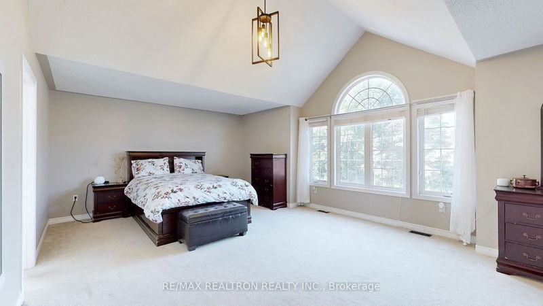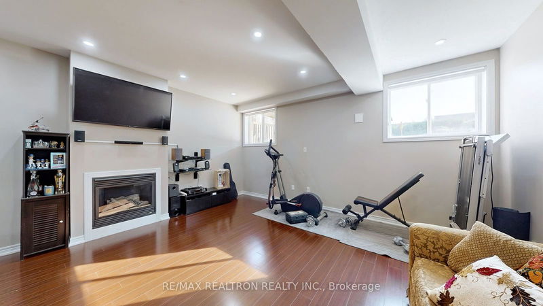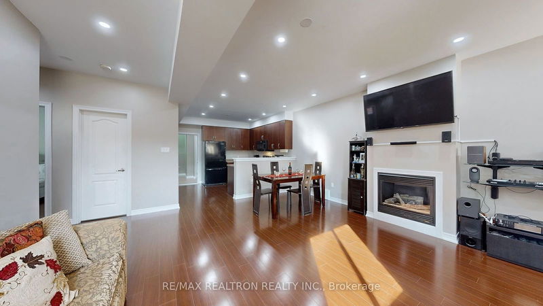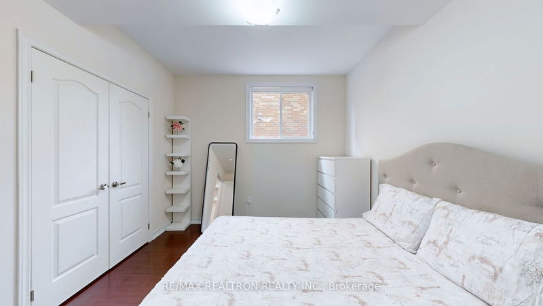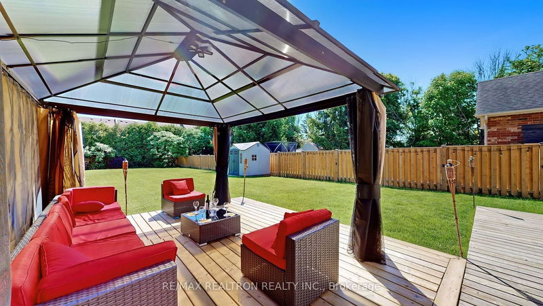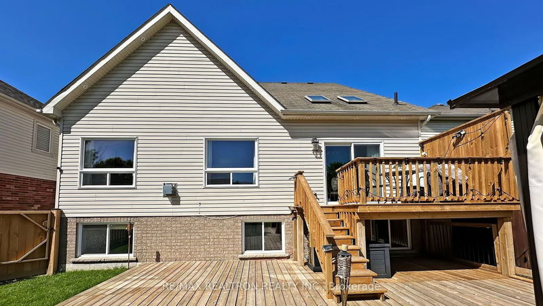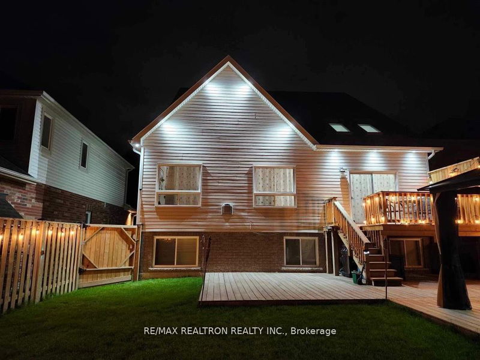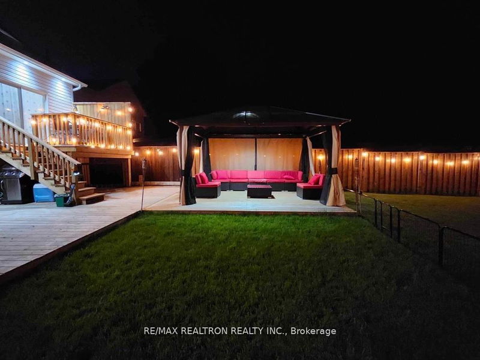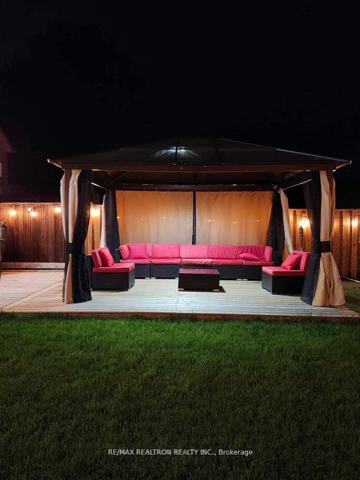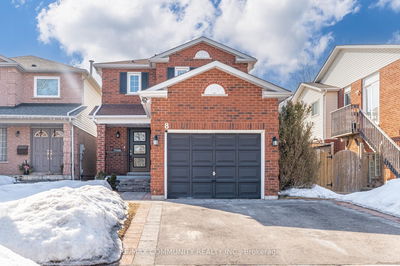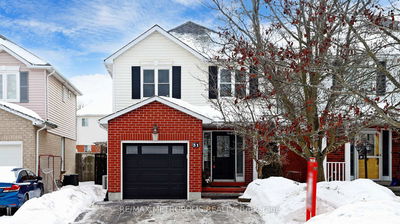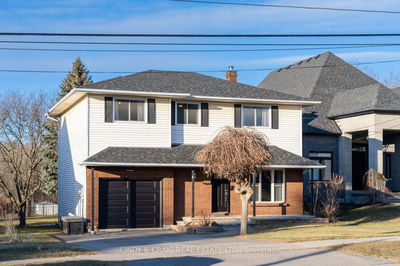Custom Built Spacious Breath taking Architectural design. Large Living area with extra large cathedral ceiling. Excellent floor plan with an enormous kitchen quarts counter space. 2- tiered deck Ideal for entertaining. Fully fenced large rear yard (214 ft). Perfect for a large family or income potential. 3+2 Bedroom. Garage has air conditioning and heating system. Parking for 10 Cars. Ideal for car enthusiasts. Separate entrance to the basement having a full kitchen, bath, plus 2 bedrooms. Very Clean, Neat, Tidy and shows to perfection. Sought after North Courtice mature neighbourhood. Close to all amenities and hwy 401, 407, 412, 418. Priced to Sell.
详情
- 上市时间: Sunday, September 22, 2024
- 3D看房: View Virtual Tour for 3065 Trulls Road
- 城市: Clarington
- 社区: Courtice
- 交叉路口: Nash Rd & Trulls Rd
- 详细地址: 3065 Trulls Road, Clarington, L1E 2L1, Ontario, Canada
- 厨房: Quartz Counter, Centre Island, Backsplash
- 家庭房: Laminate, Gas Fireplace, Above Grade Window
- 厨房: Pantry, B/I Dishwasher
- 挂盘公司: Re/Max Realtron Realty Inc. - Disclaimer: The information contained in this listing has not been verified by Re/Max Realtron Realty Inc. and should be verified by the buyer.


