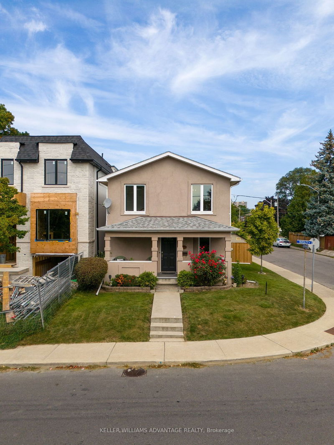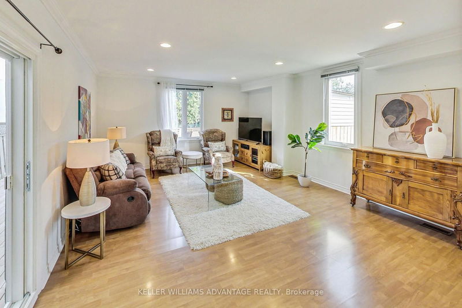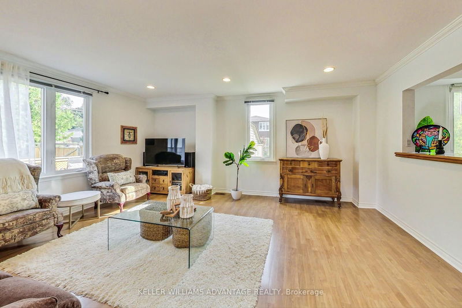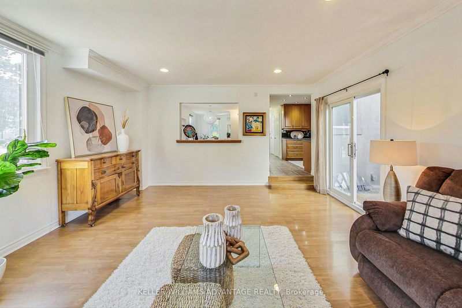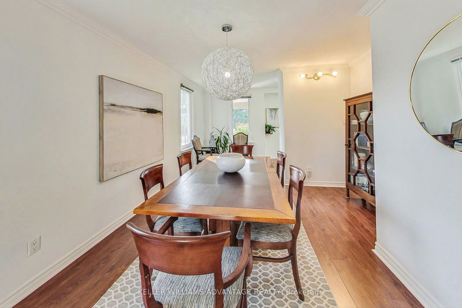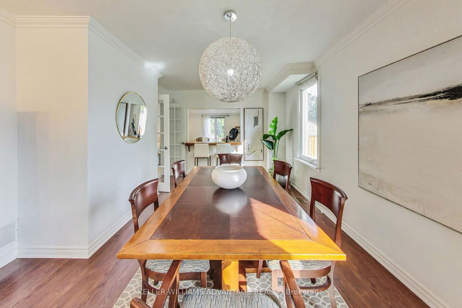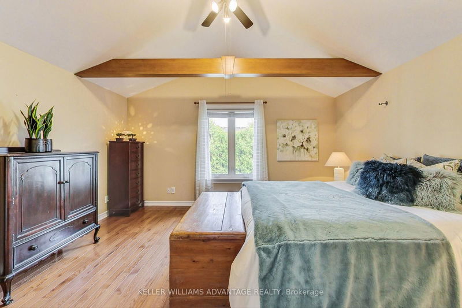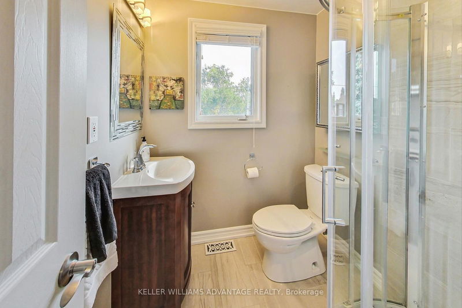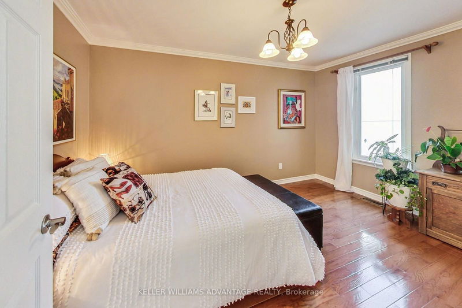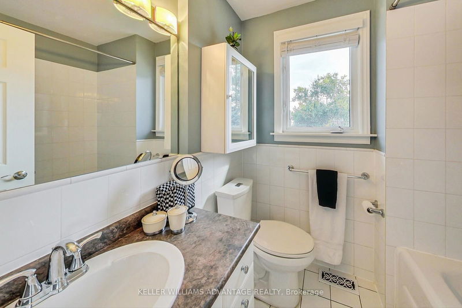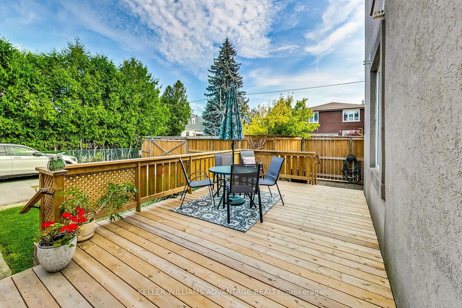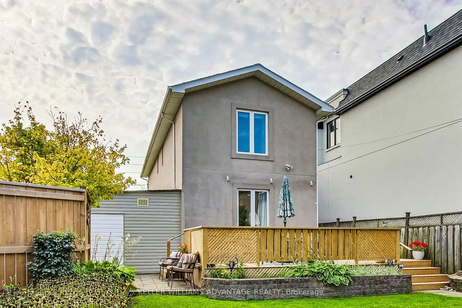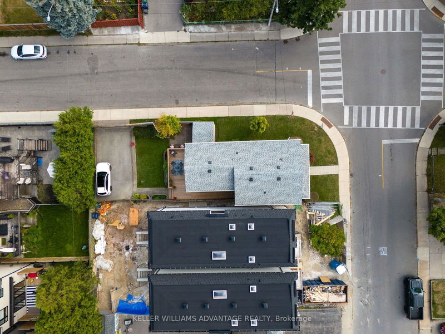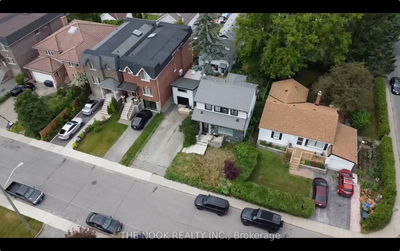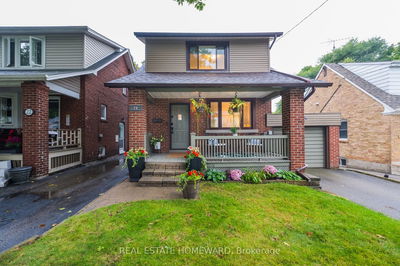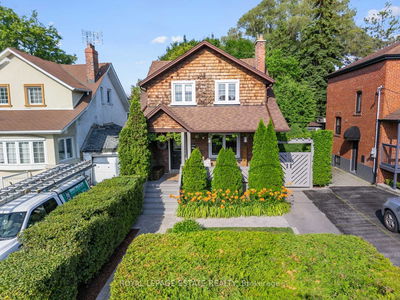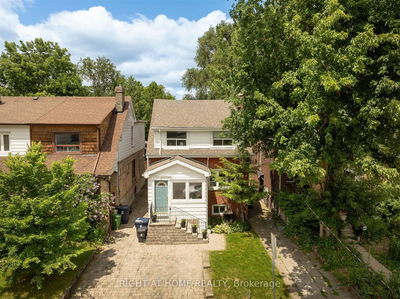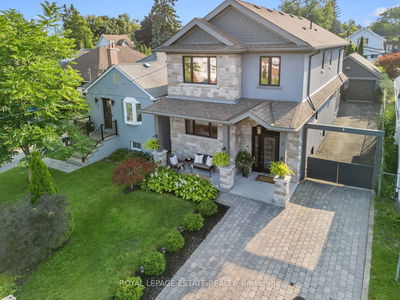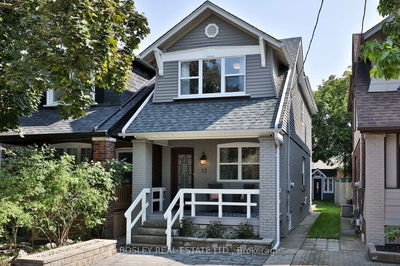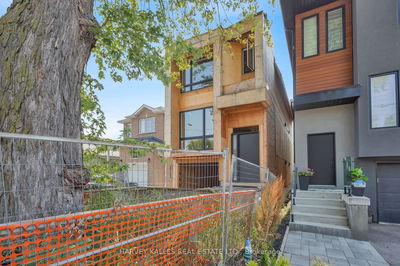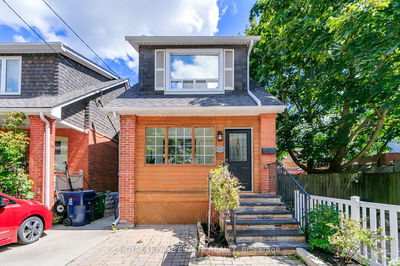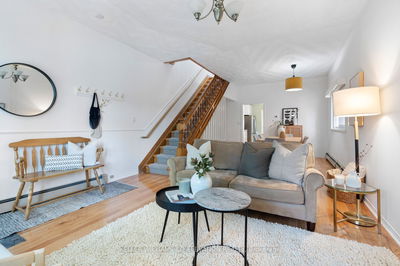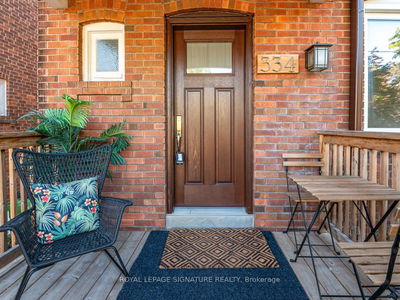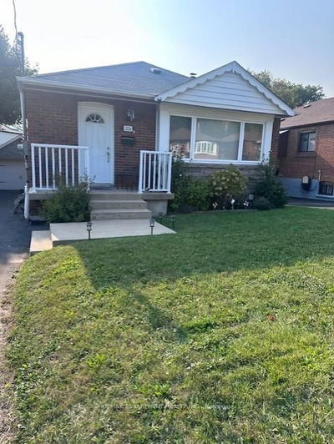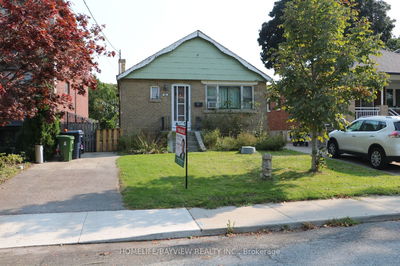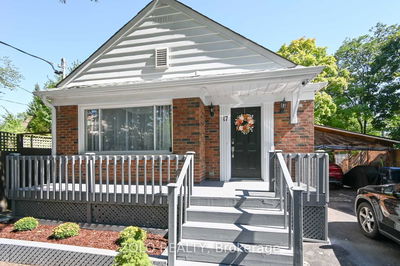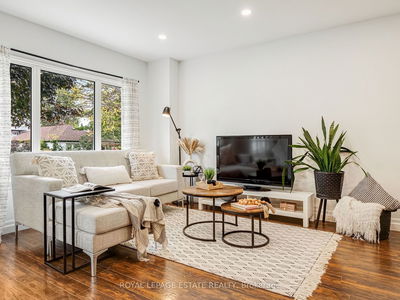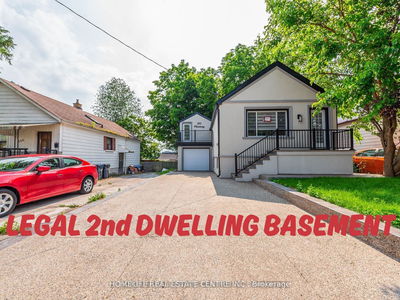It sounds like a fantastic property! This remodeled 3-bedroom, 3-bath detached home offers a lot of great features, particularly with its spacious layout and location in the family-friendly Topham Park area of East York. Here's a breakdown of the highlights: - **Lot & Location:** The home sits on a generous 25x100' corner lot, providing extra space and privacy. The neighborhood is known for being family-friendly. - **Main Living Area:** The expansive and bright Great Room is perfect for entertaining, with a walk-out to a large deck. This will be ideal for outdoor gatherings or relaxing. - **Dining Room:** Overlooking the Great Room, it adds a nice flow between spaces, perfect for family meals or dinner parties. - **Kitchen:** Features a modern layout with stainless steel appliances and stone countertops, adding style and functionality. - **Second Floor:** Boasts 3 spacious bedrooms. The primary bedroom features a vaulted ceiling, adding a sense of openness, along with a walk-in closet and ensuite bath for added luxury. - **Basement:** Fully finished with laundry facilities. This home is an excellent choice for families, with its blend of modern features and a great community feel. Does this sound like the kind of home you're interested in?
详情
- 上市时间: Friday, September 20, 2024
- 3D看房: View Virtual Tour for 106 Yardley Avenue
- 城市: Toronto
- 社区: O'Connor-Parkview
- 详细地址: 106 Yardley Avenue, Toronto, M4B 2B1, Ontario, Canada
- 客厅: Combined W/Dining, Laminate, French Doors
- 厨房: Stainless Steel Appl, Laminate, W/O To Deck
- 挂盘公司: Keller Williams Advantage Realty - Disclaimer: The information contained in this listing has not been verified by Keller Williams Advantage Realty and should be verified by the buyer.


