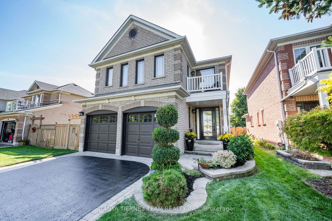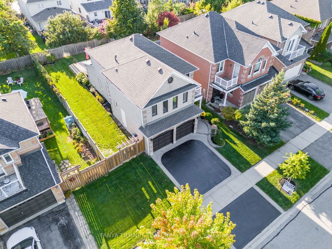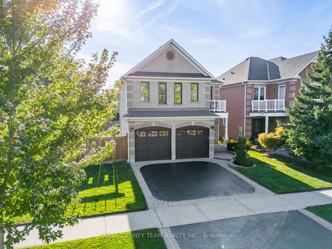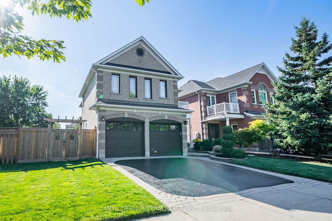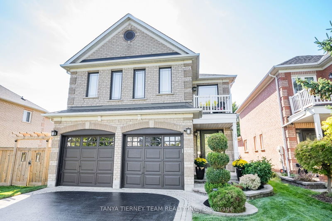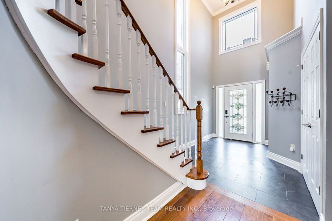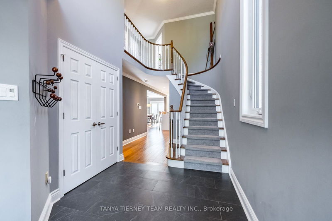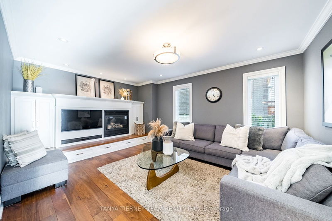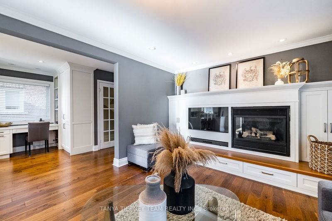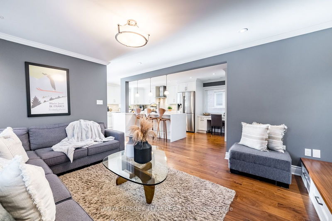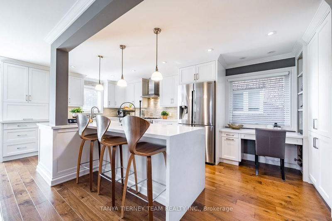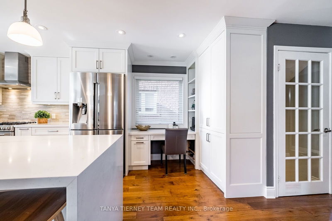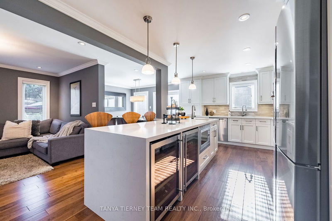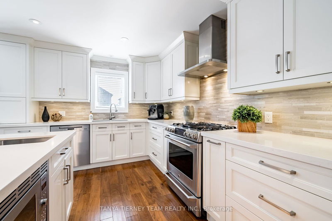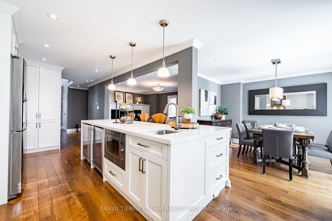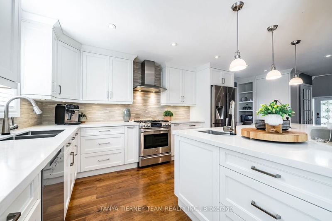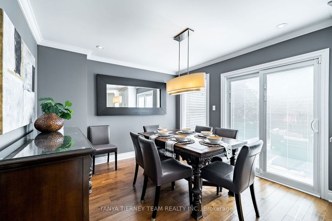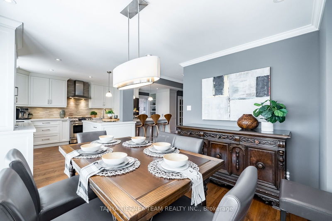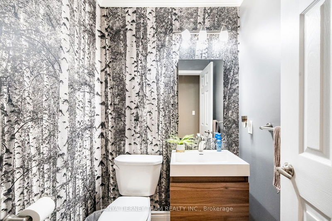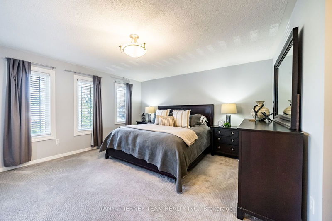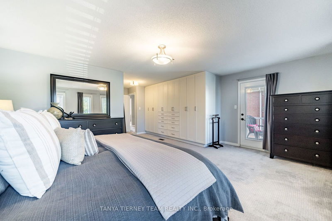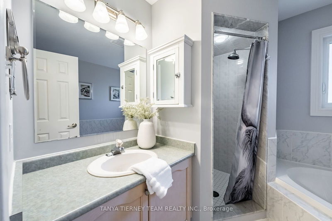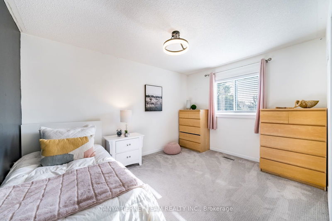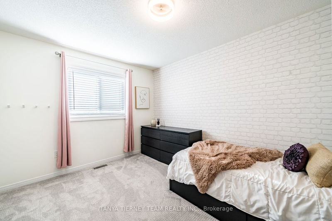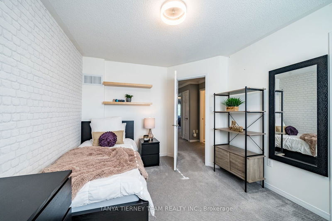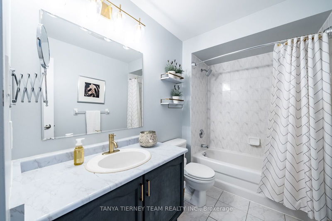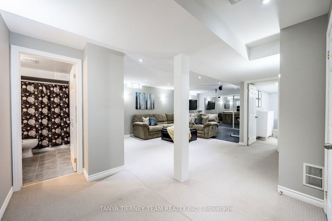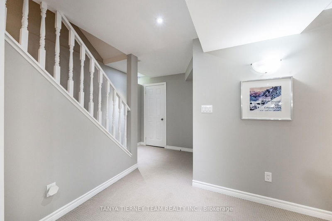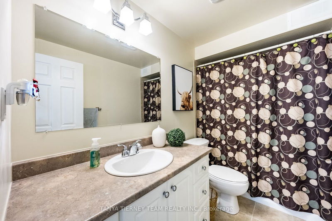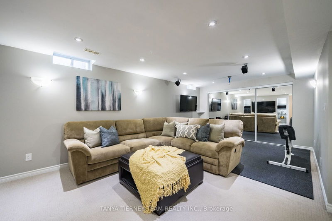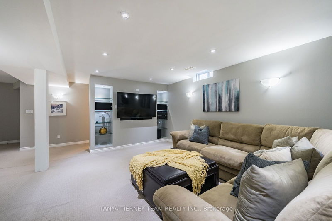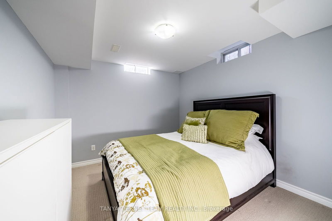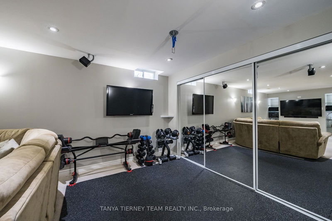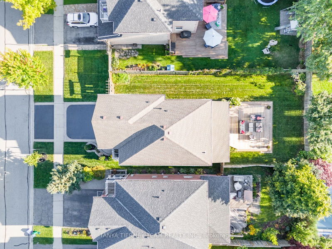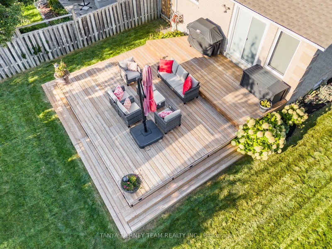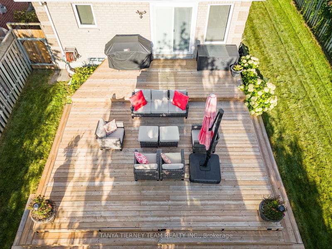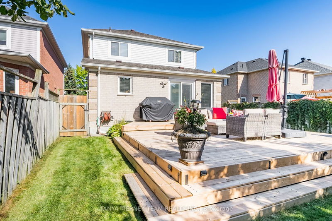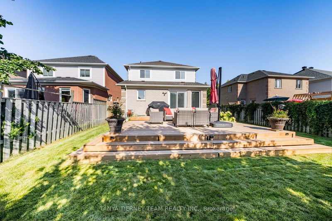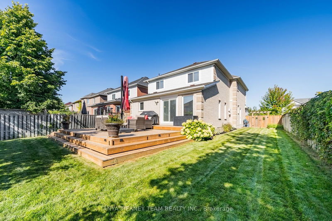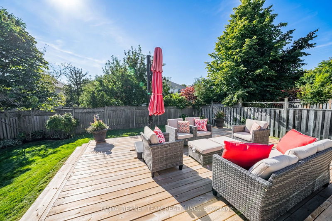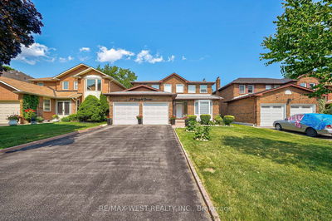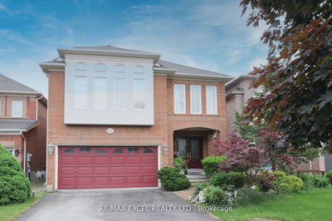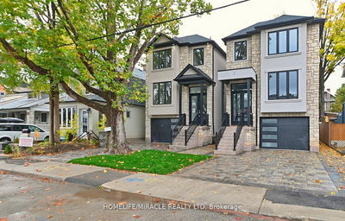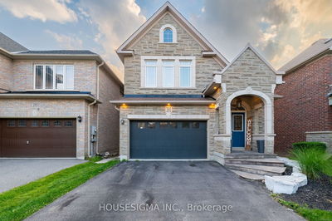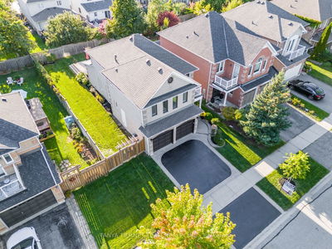Welcome to 30 Four Winds Drive in the picturesque Port of Whitby! Renovated throughout, this fabulous 3+1 bedroom, Baycliffe Homes 'Sea Wing' model features a manicured premium extra wide lot, interlocking driveway & entry, gorgeous engineered hardwood floors, elegant crown moulding, pot lights, stunning custom built-ins & more! The inviting entry with soaring cathedral ceiling provides an abundance of natural light throughout this family home. The living room was meant for movie nights with the cozy gas fireplace & custom built-in surround cabinetry. Gourmet kitchen boasting quartz counters, chefs desk, backsplash, pantry, stainless steel appliances including gas stove, centre island with breakfast bar, beverage fridge & accented by pendant lighting. Spacious dining area with sliding glass walk-out to an entertainers deck with lighting, garden & plenty of room for a pool! Convenient main floor laundry with garage access. Upstairs offers 3 generous bedrooms, the primary retreat is complete with 4pc ensuite, wall to wall custom closets & garden door walk-out to a relaxing private balcony overlooking the front yard - perfect place to enjoy your morning coffee. Room to grow in the finished basement with 4th bedroom huge rec room, 4pc bath & ample storage space. Situated on a quiet street, steps from waterfront trails, parks, marina, rec centre, shops & easy hwy 401 access for commuters!
详情
- 上市时间: Friday, September 20, 2024
- 3D看房: View Virtual Tour for 30 Four Winds Drive
- 城市: Whitby
- 社区: Port Whitby
- 详细地址: 30 Four Winds Drive, Whitby, L1N 9R8, Ontario, Canada
- 厨房: Quartz Counter, Centre Island, Breakfast Bar
- 客厅: Gas Fireplace, B/I Shelves, Hardwood Floor
- 挂盘公司: Tanya Tierney Team Realty Inc. - Disclaimer: The information contained in this listing has not been verified by Tanya Tierney Team Realty Inc. and should be verified by the buyer.

