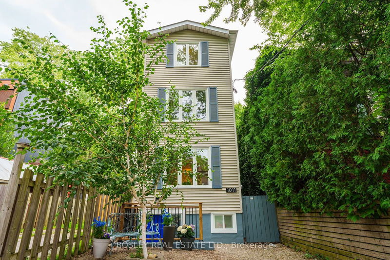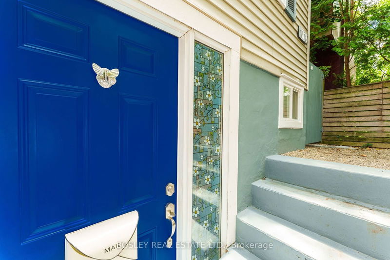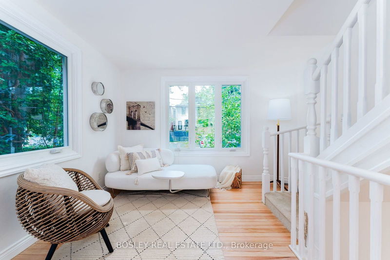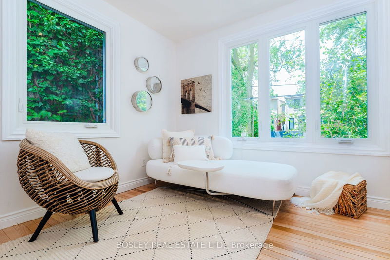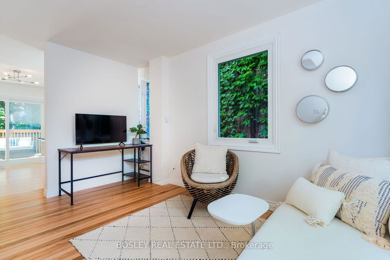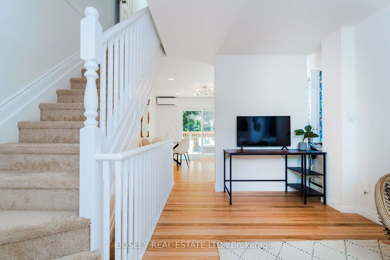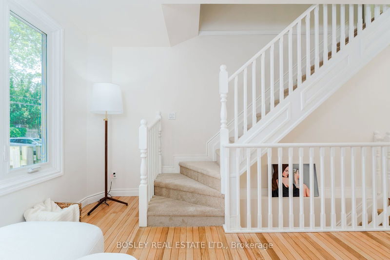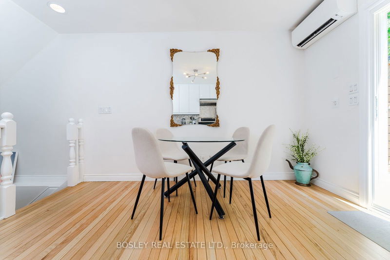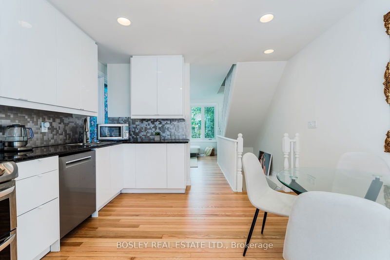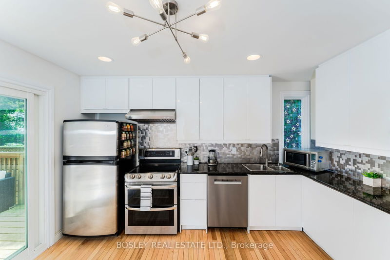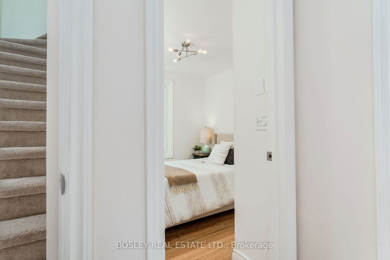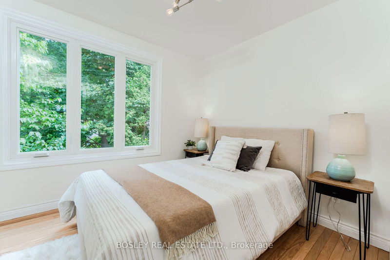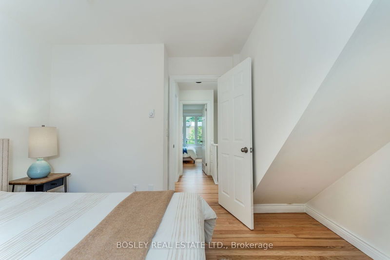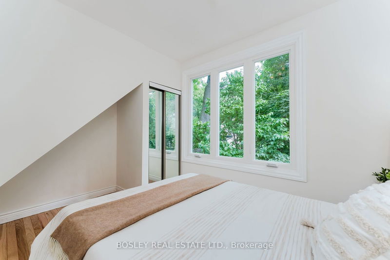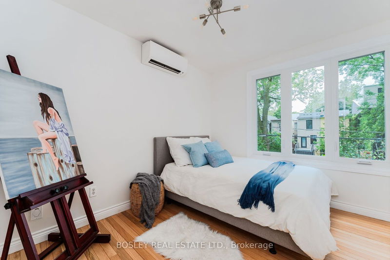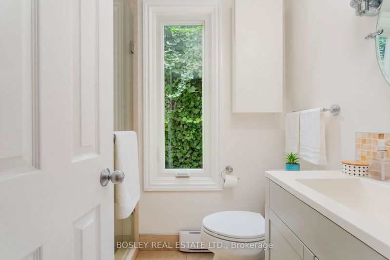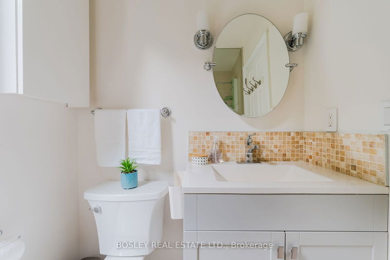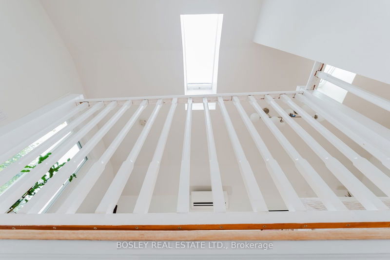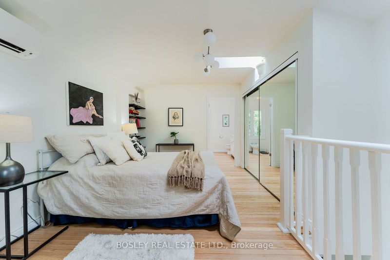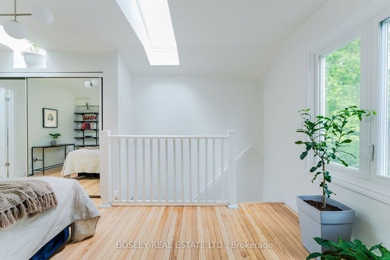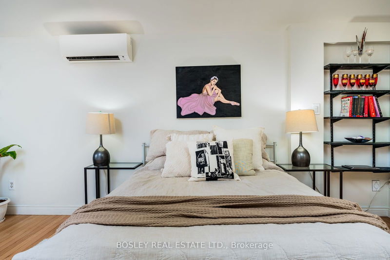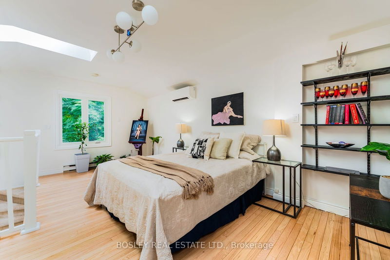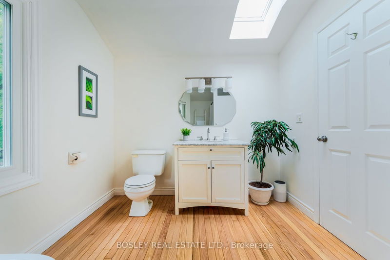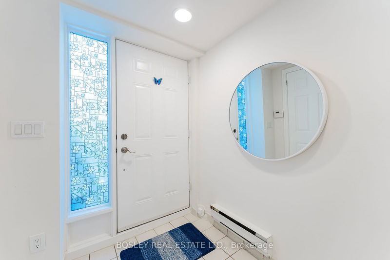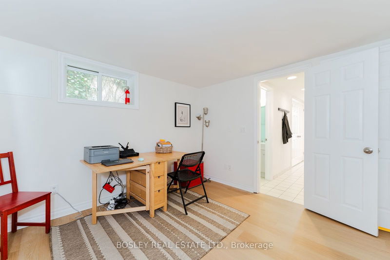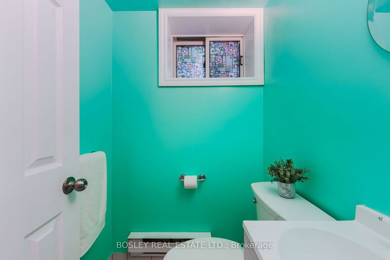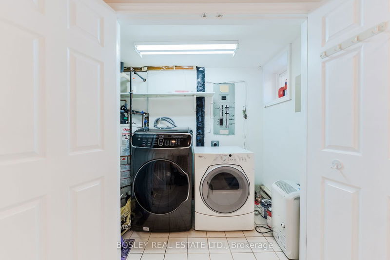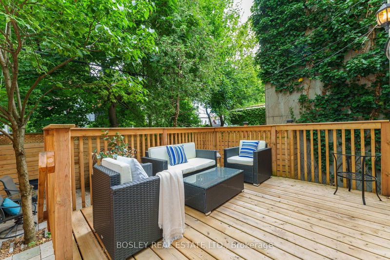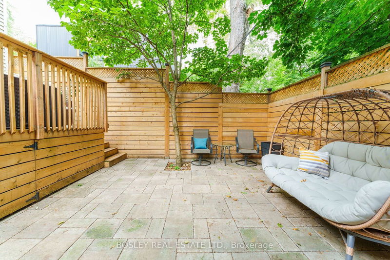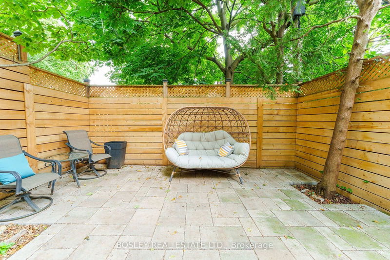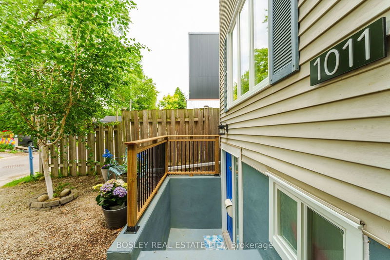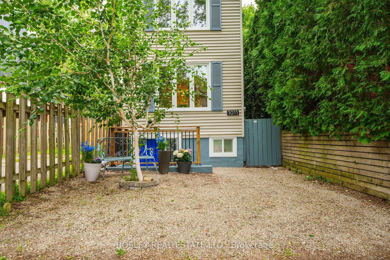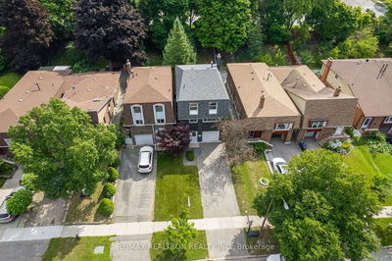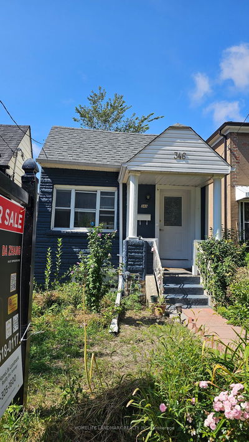A tall cool drink of water, all light and windows with Biphilic design. This Scandinavian LIGHT HAUS, is a 3 Storey detached that will mesmerize you. Completely redesigned with new almost everything, soft hardwood leads you from room to room. A beautiful eat-in kitchen and backyard deck seamlessly create open space. The second floor is all windows and trees and a shower you could live in. The third floor, a luxurious primary with ensuite and skylights, is made for late nights and Sunday morning sleep ins. The lower level with a big office, yet another bathroom and laundry, has more storage than your mind can imagine. A sweet private backyard is perfect for lounging and listening to the wind in the leaves and the front yard has a legal parking space. Monarch Park school, Earl Haig public, the sports bubble, pool, ice rink, all the best restaurants, (like North of Brooklyn and The wood Owl), coffee shops and cool hip spots to shop and hang out are all nestled between 2 subway stops and perched above the beach. LIGHT HAUS Brazenly different like Craven Rd itself. Waiting for you...
详情
- 上市时间: Friday, September 20, 2024
- 3D看房: View Virtual Tour for 1011 Craven Road
- 城市: Toronto
- 社区: Greenwood-Coxwell
- 详细地址: 1011 Craven Road, Toronto, M4J 4V7, Ontario, Canada
- 厨房: Stainless Steel Appl, Pot Lights, W/O To Deck
- 客厅: Hardwood Floor, Picture Window, Open Concept
- 挂盘公司: Bosley Real Estate Ltd. - Disclaimer: The information contained in this listing has not been verified by Bosley Real Estate Ltd. and should be verified by the buyer.

