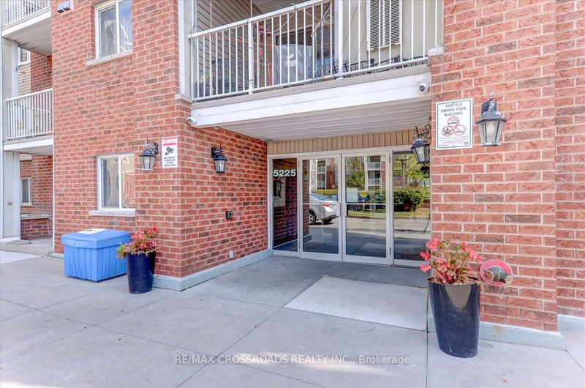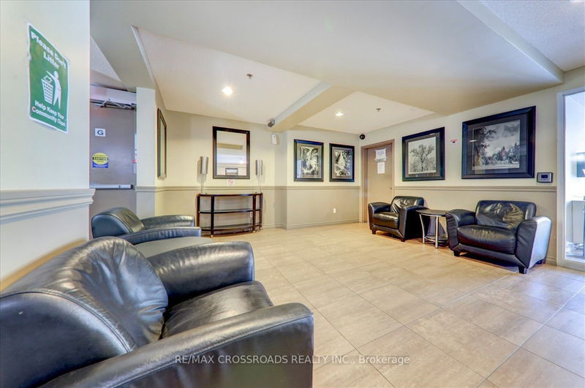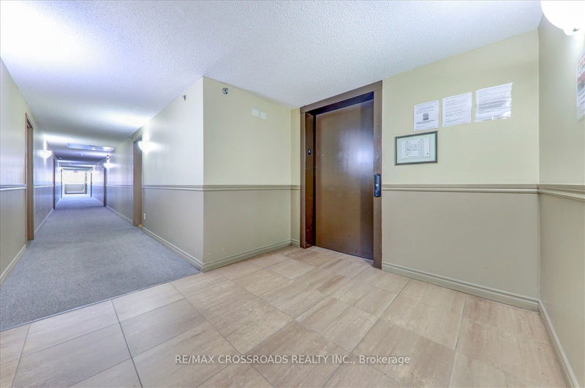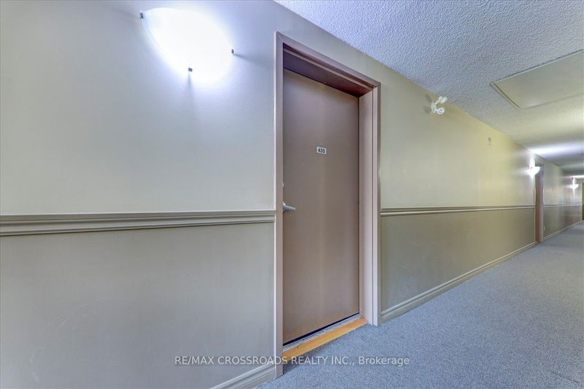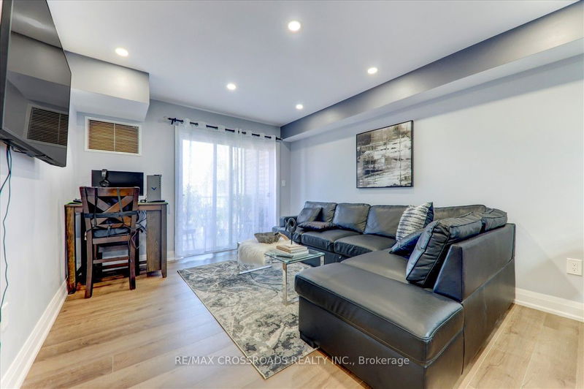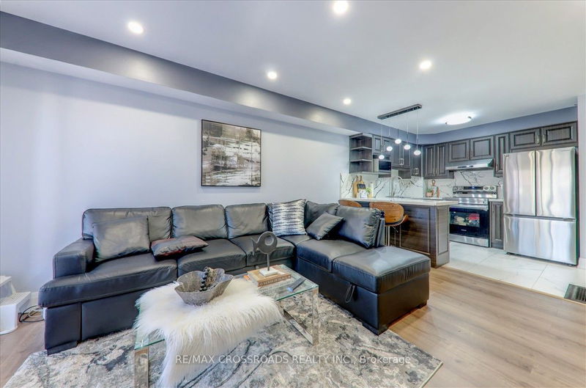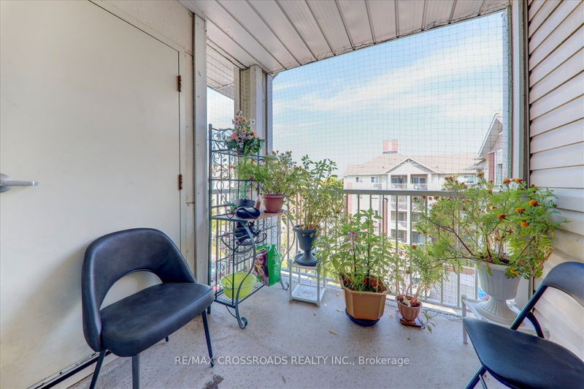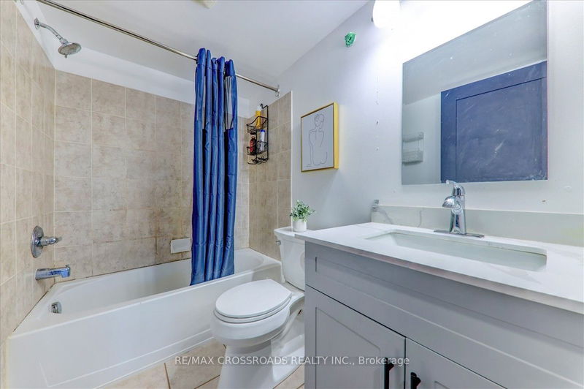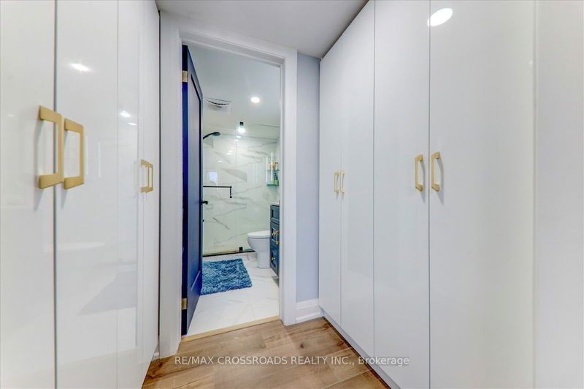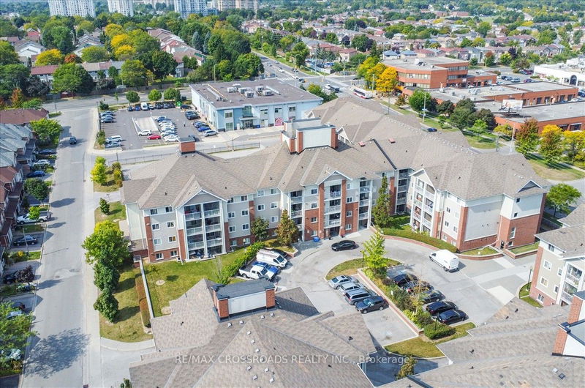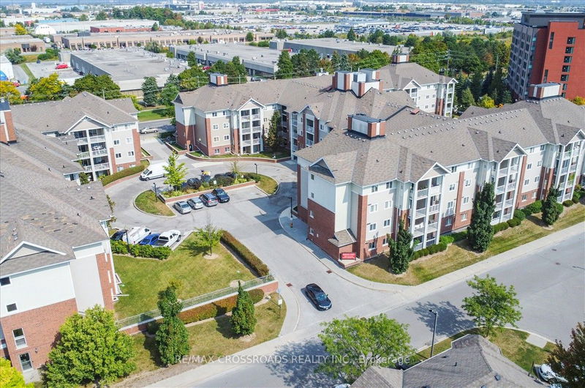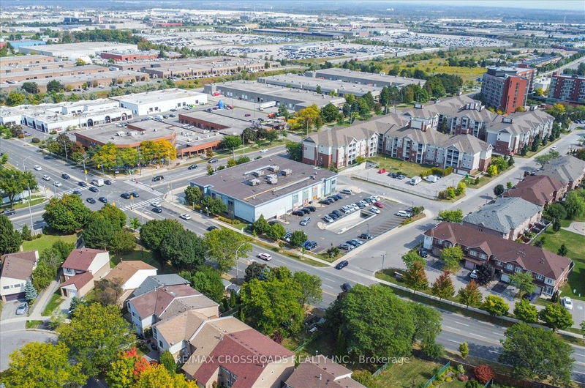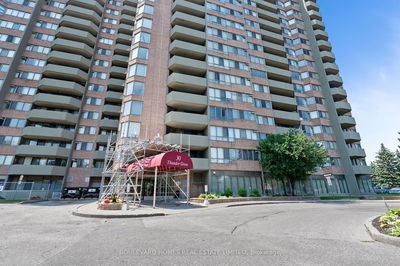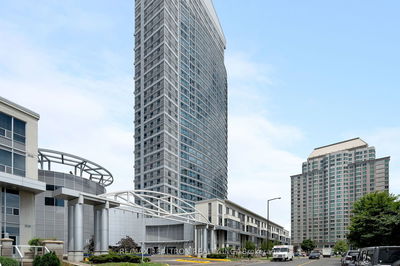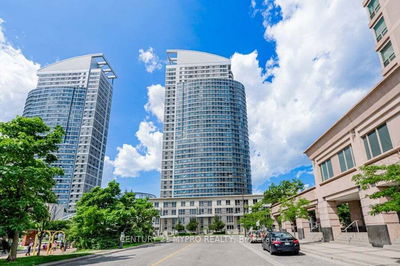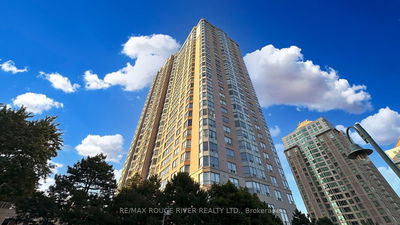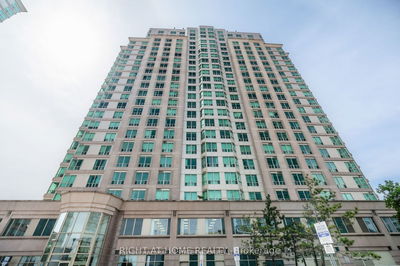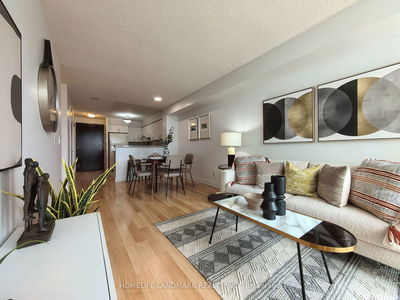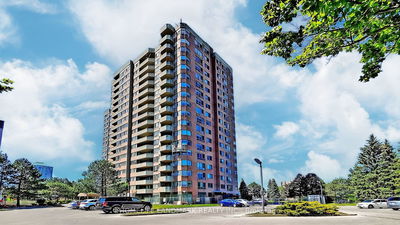First-Time Buyer Or Investor Alert! Excellent Location. Fully Renovated 2 Beds & 2 Baths Condo in Agincourt North, Offering Stunning Contemporary Living Space. The Open-Concept Layout Features A Combined Living & Dining Area W/Laminate Flooring & A Walk-Out To A Balcony. The Modern Kitchen Boasts Quartz Countertops, Tiles, & Stainless Steel Appliances. This Corner Unit Offers Plenty Of Natural Light. Freshly Painted, and Laminate Floors Throughout. Primary Bedroom W/4-Pcs Ensuite. The Building Also Includes an Onsite Security Guard, a Party Room, and Visitor Parking. Steps To Ttc, Shopping (Woodbine Mall & GTA Square Mall), Schools & Parks With 24/7 Ttc At The Doorstep. Places of Worship, Minutes To Hwy 401 & Scarborough Town Centre. Bldg Facilities Include Party/ Meeting Rm, Visitor Parking, Security System And More! Don't Miss Out On This Amazing Opportunity!
详情
- 上市时间: Wednesday, September 18, 2024
- 3D看房: View Virtual Tour for 435-5225 Finch Avenue E
- 城市: Toronto
- 社区: Agincourt North
- 详细地址: 435-5225 Finch Avenue E, Toronto, M1S 5W8, Ontario, Canada
- 客厅: Laminate, Combined W/Dining, Open Concept
- 厨房: Tile Floor, Eat-In Kitchen, Stainless Steel Appl
- 挂盘公司: Re/Max Crossroads Realty Inc. - Disclaimer: The information contained in this listing has not been verified by Re/Max Crossroads Realty Inc. and should be verified by the buyer.



