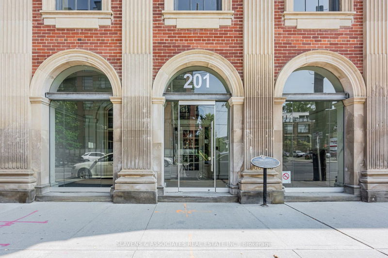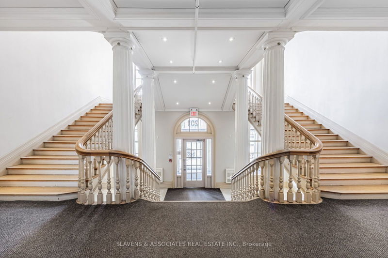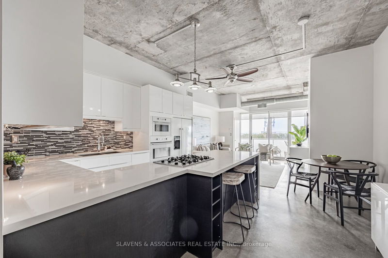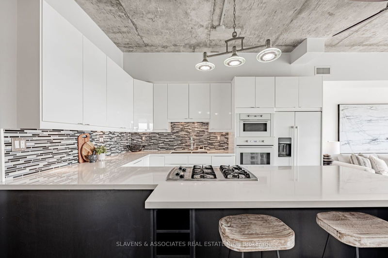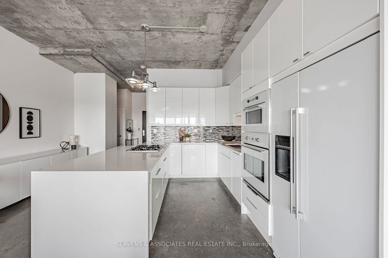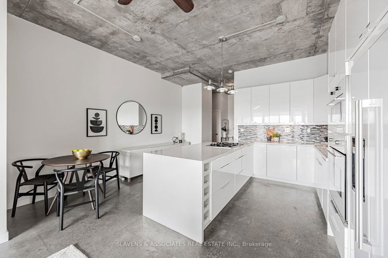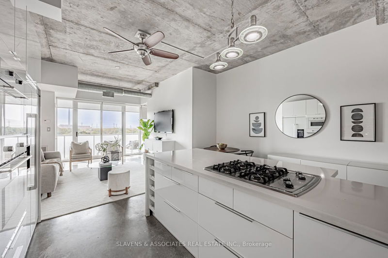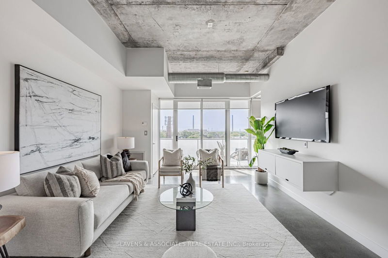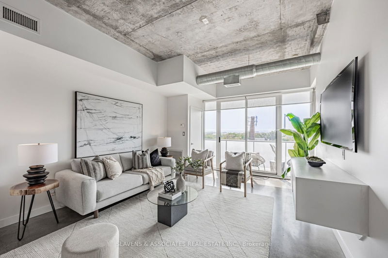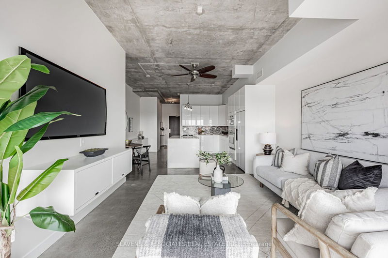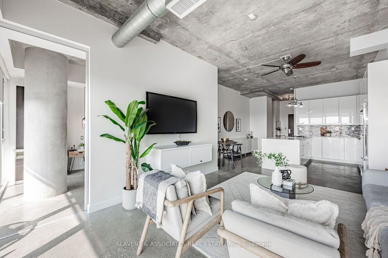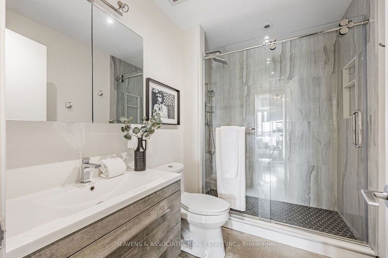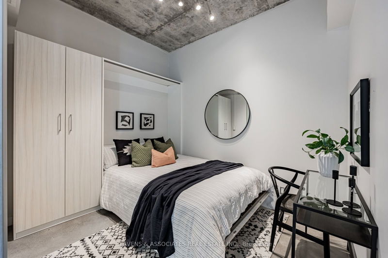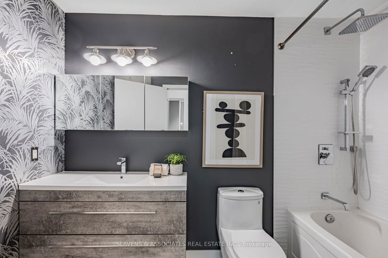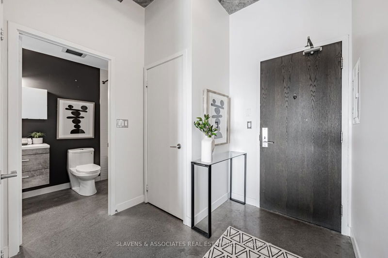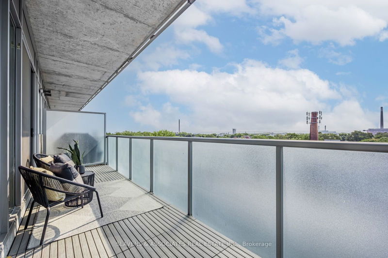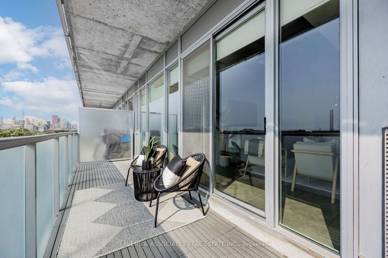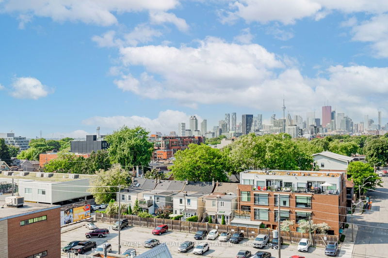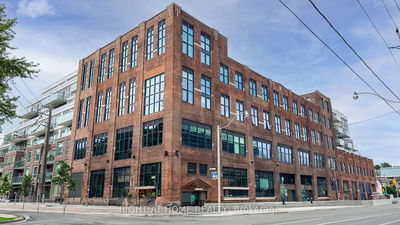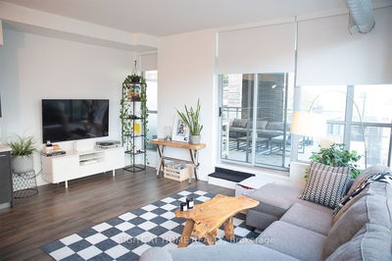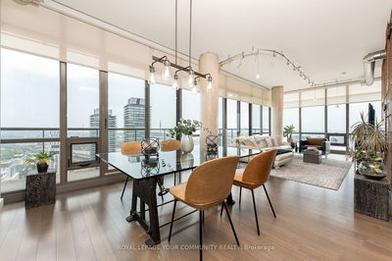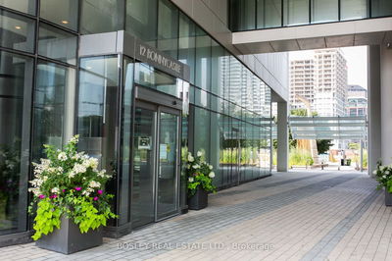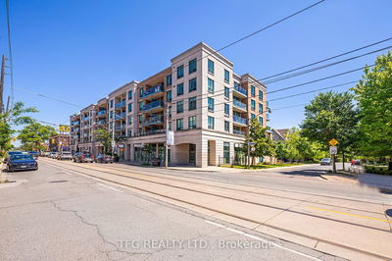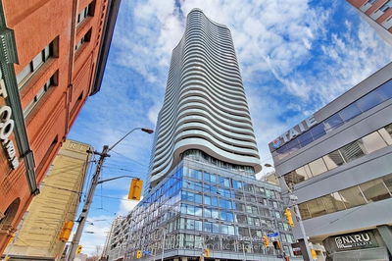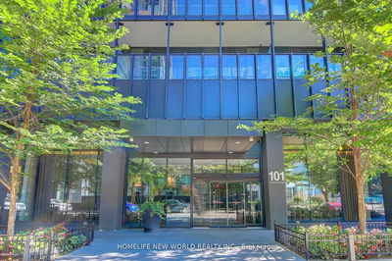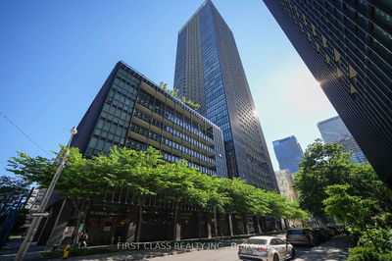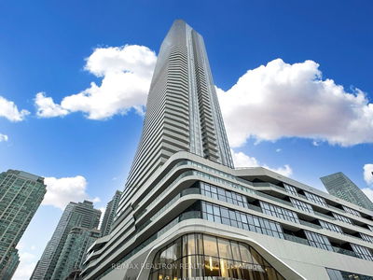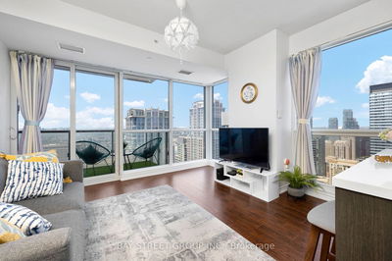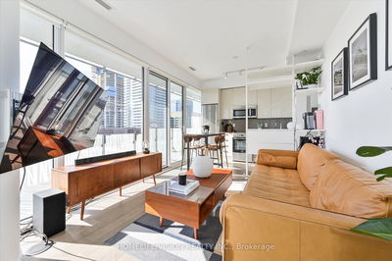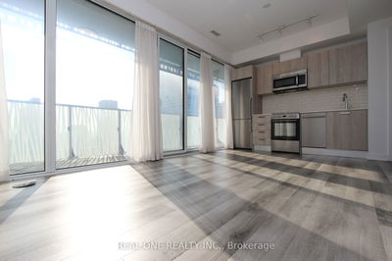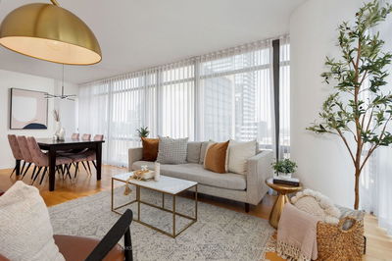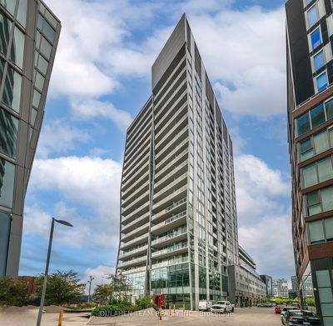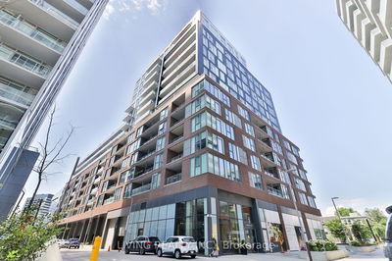Welcome to loft living at its finest in Leslieville! This chic 2-bedroom, 2-bathroom unit at 201 Carlaw Ave features an open-concept layout with soaring ceilings and sleek concrete finishes. The chef's kitchen boasts gas burners, perfect for culinary creations, while the versatile second bedroom with a built-in Murphy bed offers flexible living options. Retreat to the spacious primary suite, complete with a walk-in closet and a luxurious ensuite. With parking, a locker, and all the vibrant charm of the neighbourhood, this loft embodies modern living. Seller offering an 80% VTB Mortgage, 1 year interest-free!
详情
- 上市时间: Tuesday, September 17, 2024
- 3D看房: View Virtual Tour for 708-201 Carlaw Avenue
- 城市: Toronto
- 社区: South Riverdale
- 详细地址: 708-201 Carlaw Avenue, Toronto, M4M 2S3, Ontario, Canada
- 厨房: Concrete Floor, Family Size Kitchen, Breakfast Bar
- 客厅: W/O To Balcony, Window Flr to Ceil, Combined W/厨房
- 挂盘公司: Slavens & Associates Real Estate Inc. - Disclaimer: The information contained in this listing has not been verified by Slavens & Associates Real Estate Inc. and should be verified by the buyer.

