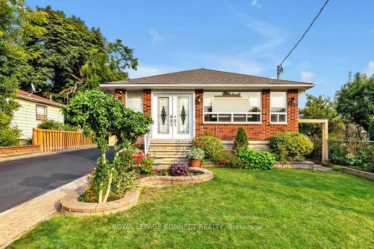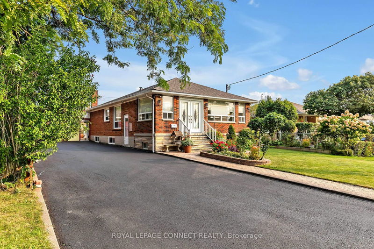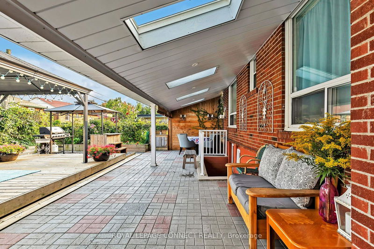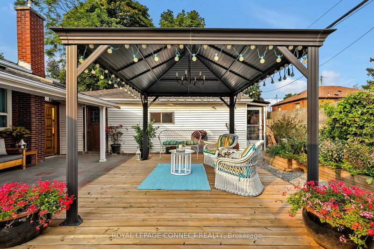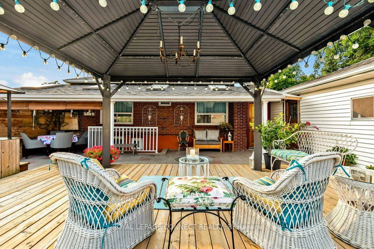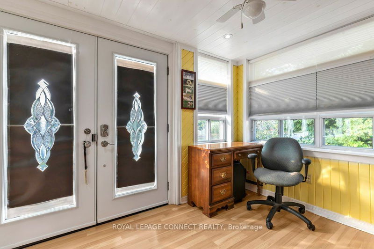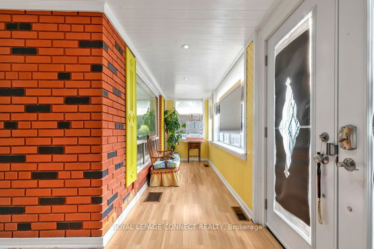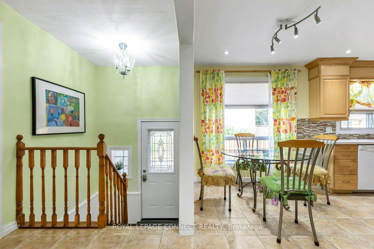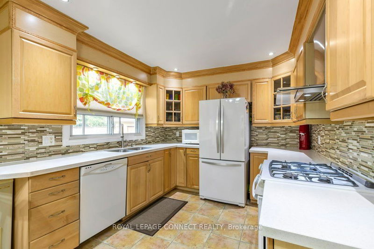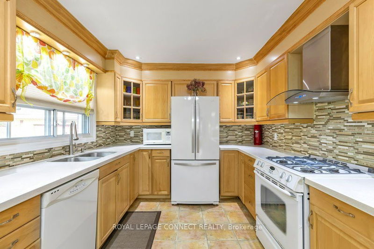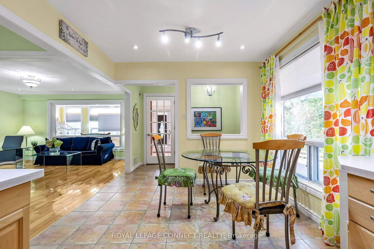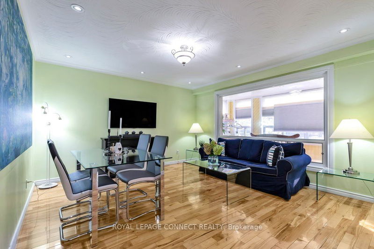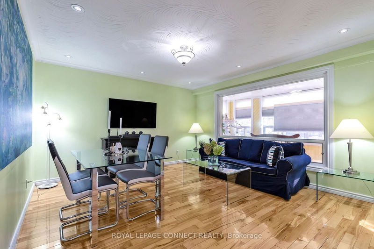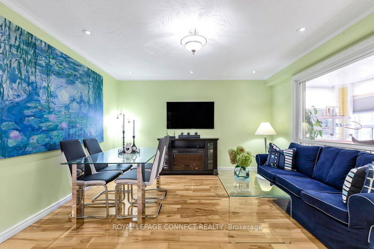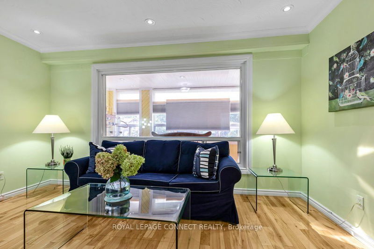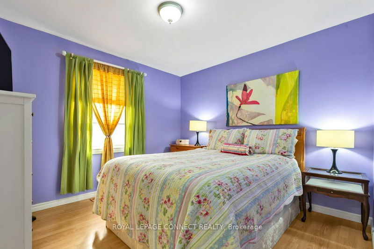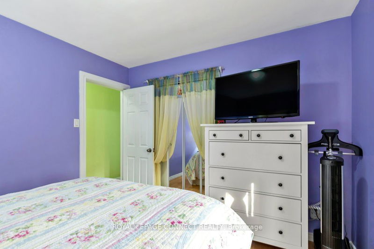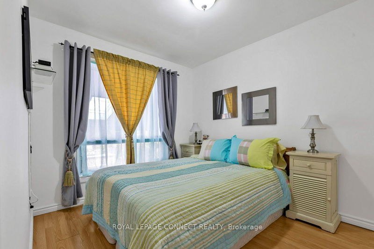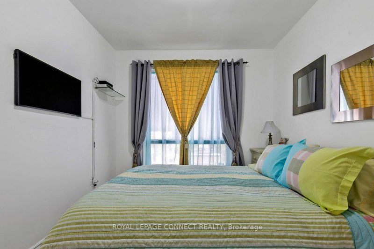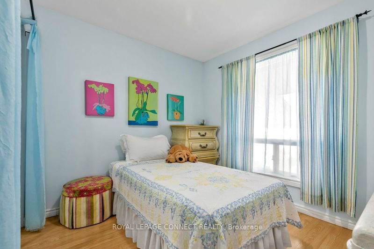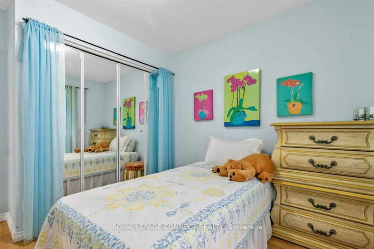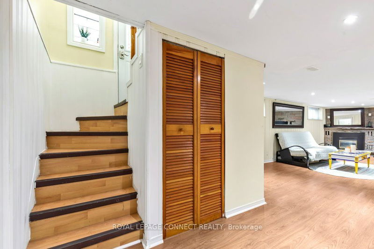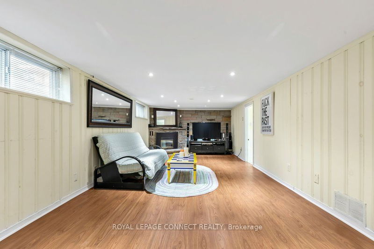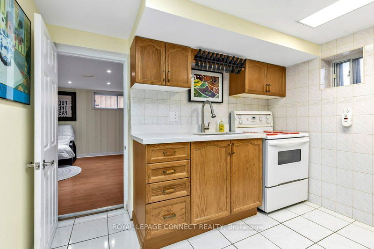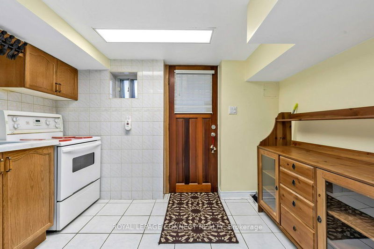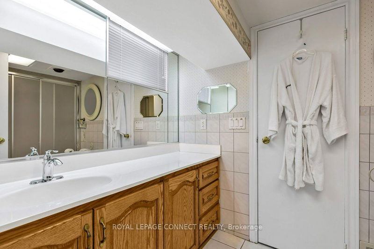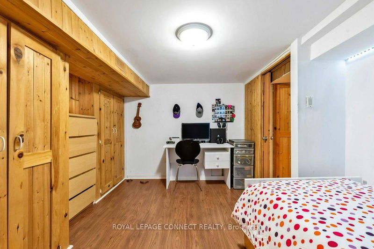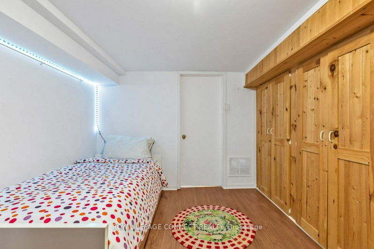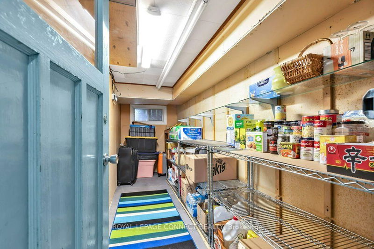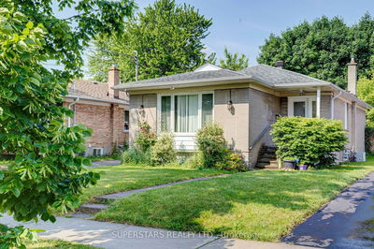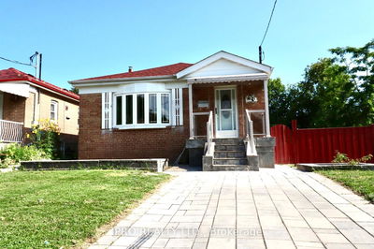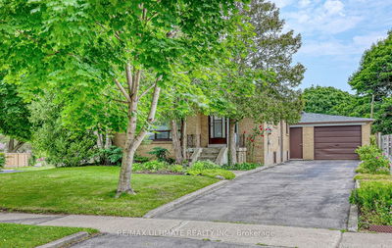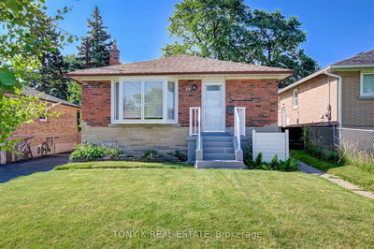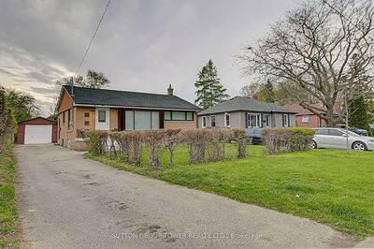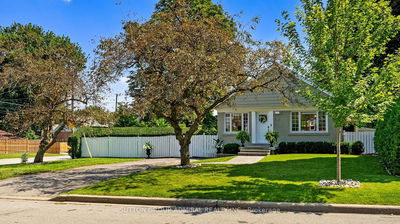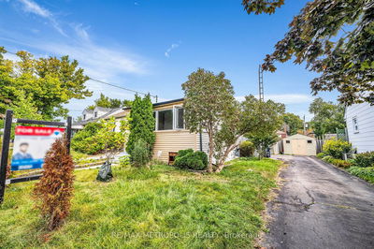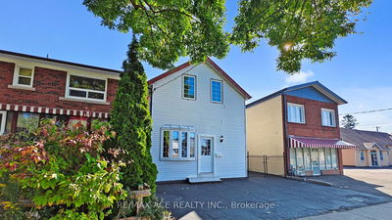Open concept brick detached bungalow 52' lot in a quiet neighbourhood. 3 br + 1 , 2 modern kitchen with quartz counter top, 2 stove, stainless steel rangehood, 2 fridge , dishwasher, 2 full bath, big windows, hardwood flooring & pot lights throughout . Finished basement with separate entrance, includes a spacious rec room , laundry room, private bath, jacuzzi, fireplace and tons of storage spaces. Enjoy an all season sunroom, relax to a tranquil patio landscape backyard with deck, manicured garden, gazebo, dirty kitchen, outdoor sink, ready bbq hook up. Great for entertaining. Private driveway for 8-10 cars, new roof (2024), no sidewalk, 200 amps.
详情
- 上市时间: Monday, September 16, 2024
- 3D看房: View Virtual Tour for 33 Brenda Crescent
- 城市: Toronto
- 社区: Kennedy Park
- 交叉路口: Danforth Rd & St. Clair Ave East
- 详细地址: 33 Brenda Crescent, Toronto, M1K 3C3, Ontario, Canada
- 客厅: Hardwood Floor, Pot Lights, Picture Window
- 厨房: Ceramic Floor, Pot Lights, Window
- 厨房: Ceramic Floor, Window
- 挂盘公司: Royal Lepage Connect Realty - Disclaimer: The information contained in this listing has not been verified by Royal Lepage Connect Realty and should be verified by the buyer.

