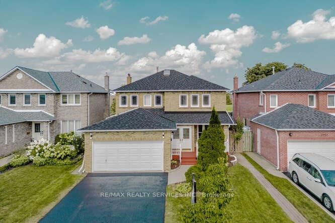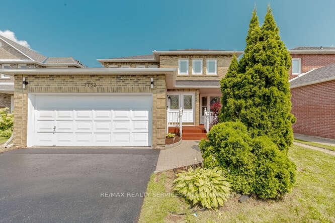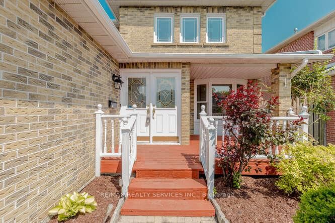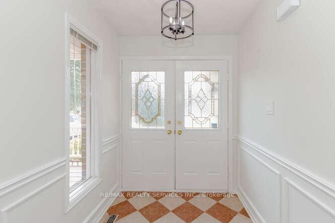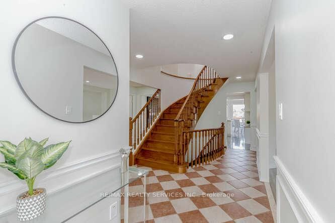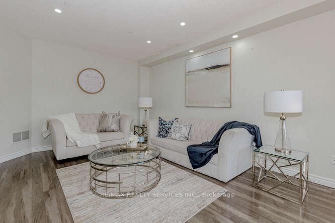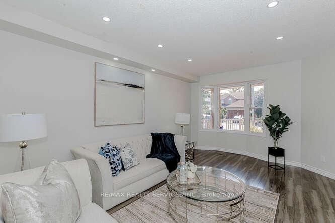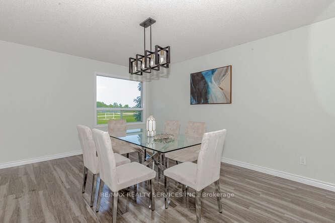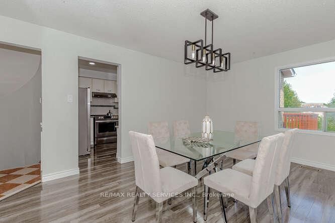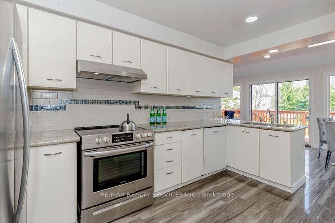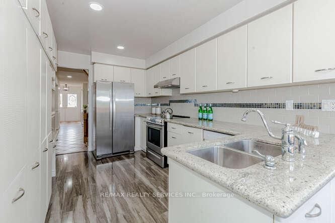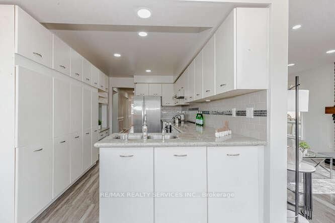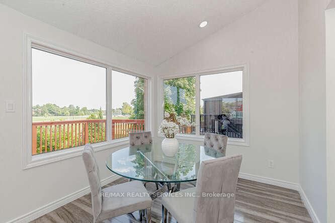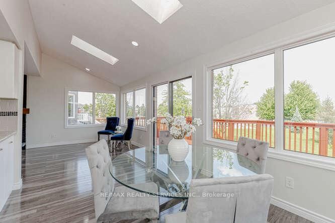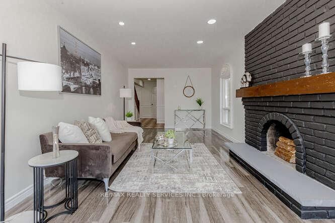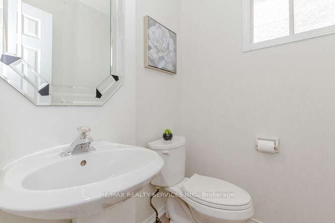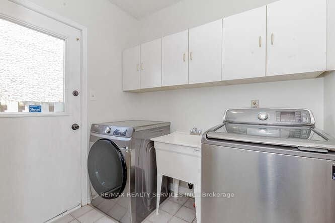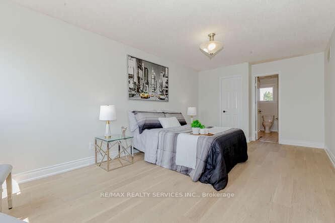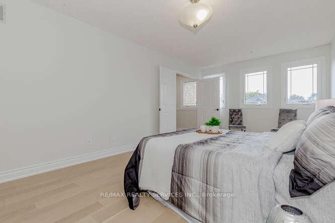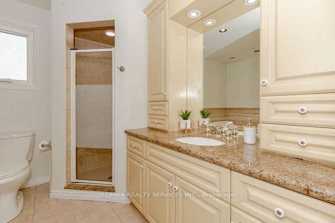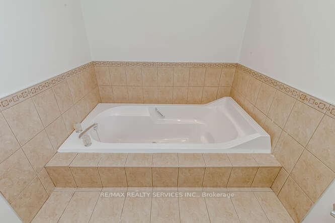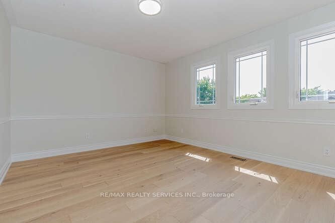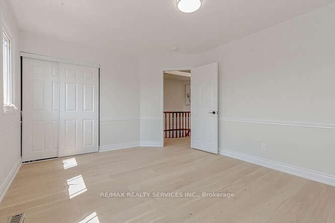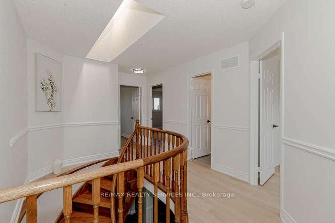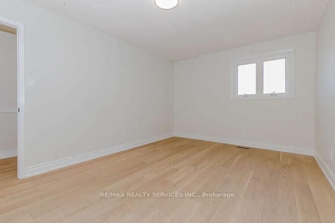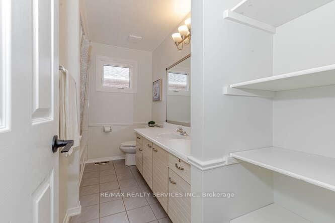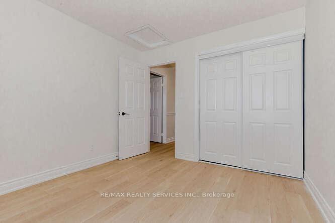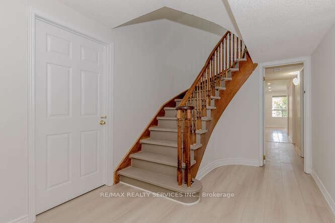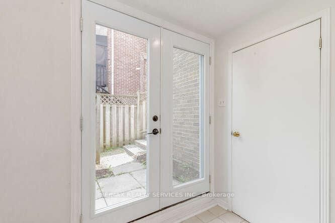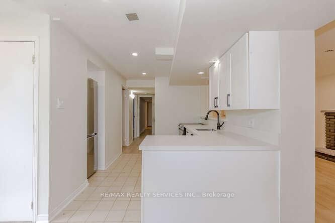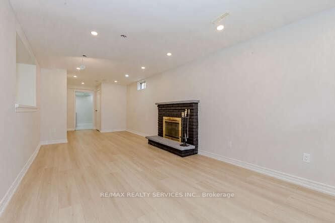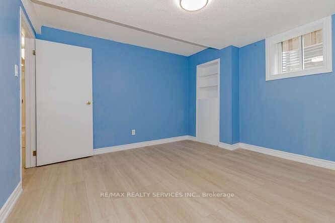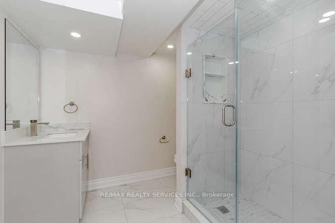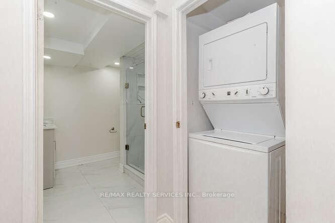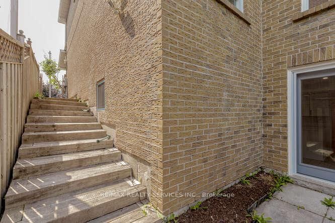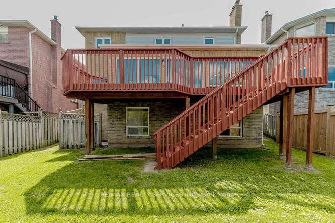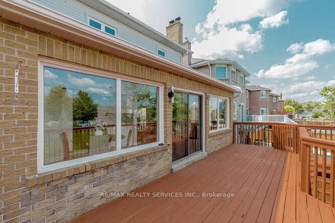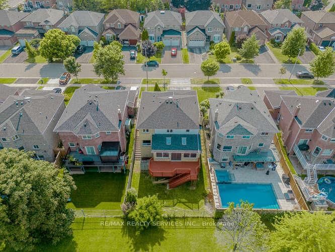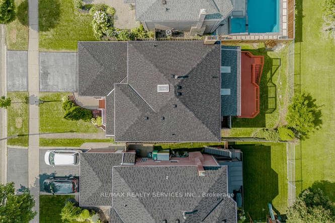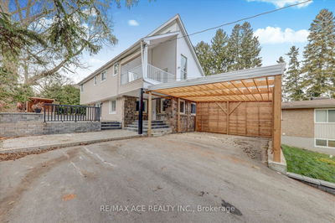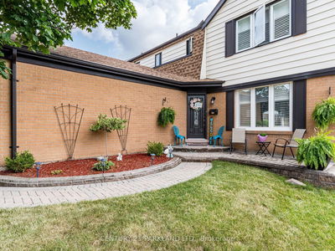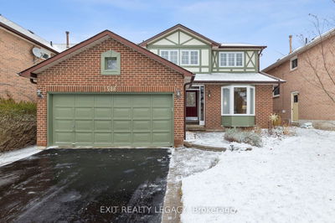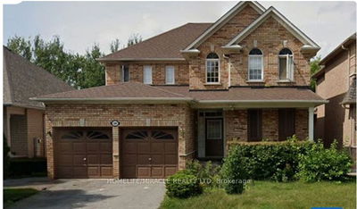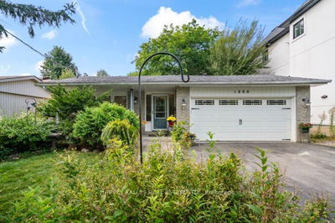Welcome to your dream home, where luxury and functionality complement each other impeccably. This stunning property at 1752 Broadoak Crescent offers an exquisite living experience in a highly coveted location. This unique and beautifully designed home boasts 4+3 bedrooms and 4 bathrooms across 3700 sq ft of living space. The standout feature is the enormous kitchen and family room combination with an exceptionally spacious layout. Situated on a quiet, family-friendly street, this home backs onto a school, providing a peaceful and safe environment. The interior features gleaming hardwood floors throughout, formal living and dining rooms, and a walkout to a large deck overlooking a park, offering breathtaking views. The master suite is a true retreat, featuring a double door entry, a walk-in closet, and a spa-like 4-piece ensuite with a soaker tub. Additionally, the walkout basement includes 2 bedrooms, making it an ideal mortgage helper. Conveniently located close to Highway 401, parks, grocery stores, and highly rated schools, this home offers both luxury and practicality. There is no carpet in this home, ensuring ease of maintenance and a modern aesthetic. The home comes with a skylight, a 200-amp panel, and a roof installed in 2020. The unique layout is one of only two such homes built. Don't miss out on this rare opportunity to own a home that perfectly balances elegant living with everyday convenience. Schedule your viewing today!
详情
- 上市时间: Monday, September 16, 2024
- 城市: Pickering
- 社区: Amberlea
- 交叉路口: Whites Rd / Strouds Ln
- 详细地址: 1752 Broadoak Crescent, Pickering, L1V 4S2, Ontario, Canada
- 厨房: Granite Counter, Breakfast Area
- 家庭房: Fireplace, W/O To Deck, Pot Lights
- 客厅: Large Window, Laminate, Fireplace
- 厨房: Pot Lights, Granite Counter
- 挂盘公司: Re/Max Realty Services Inc. - Disclaimer: The information contained in this listing has not been verified by Re/Max Realty Services Inc. and should be verified by the buyer.

