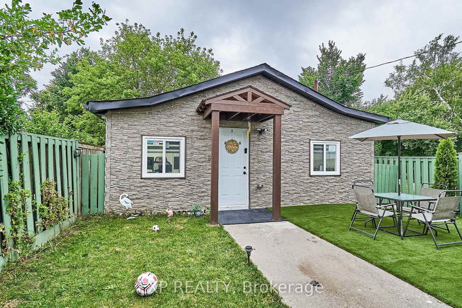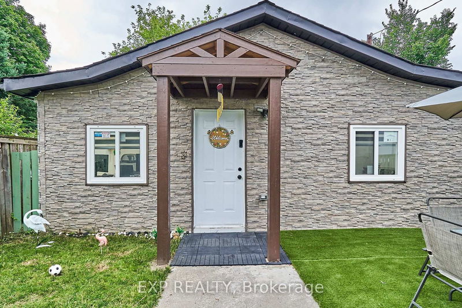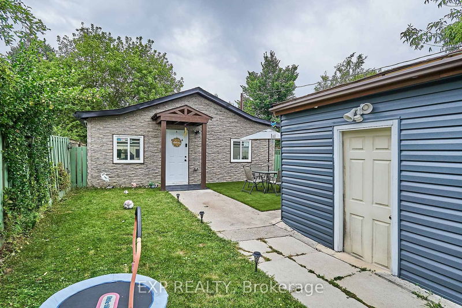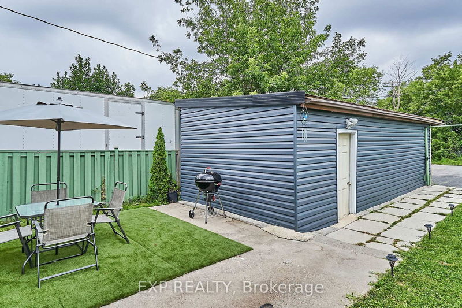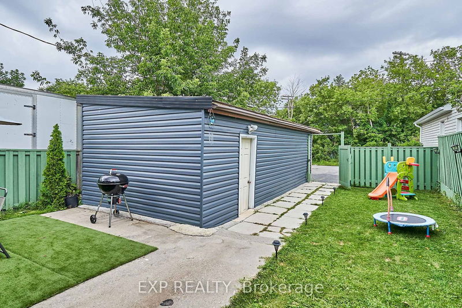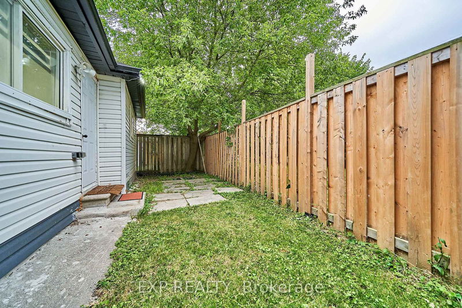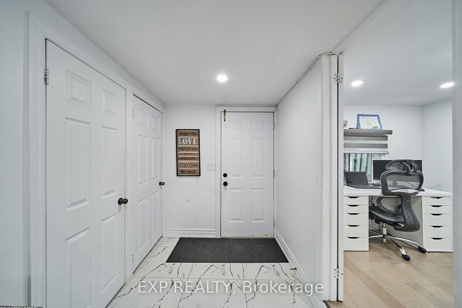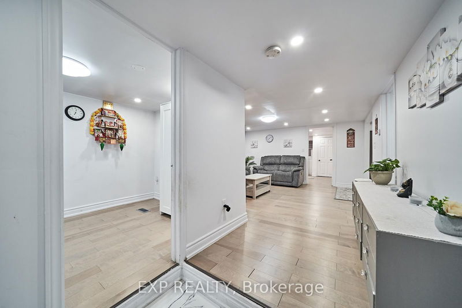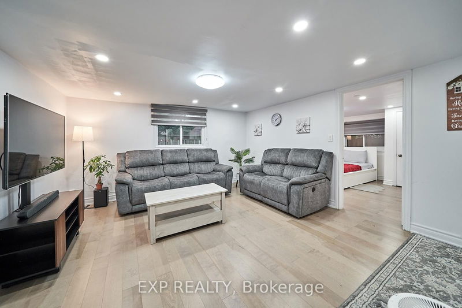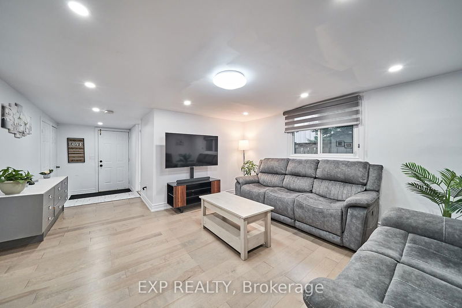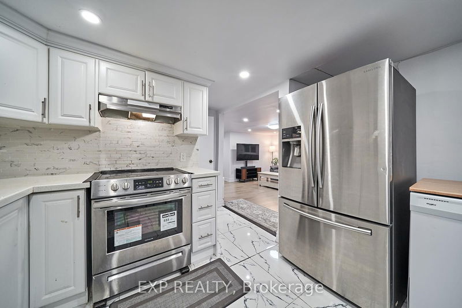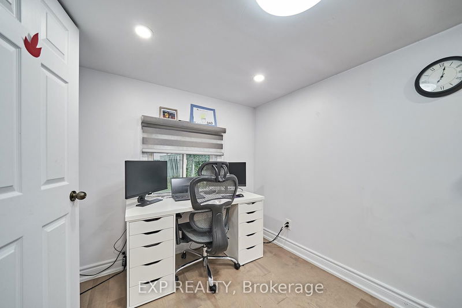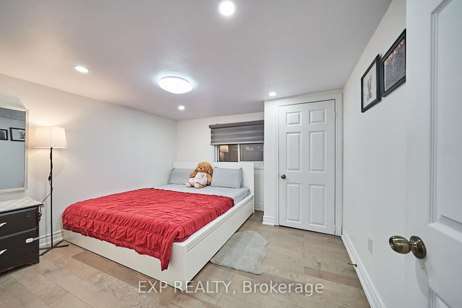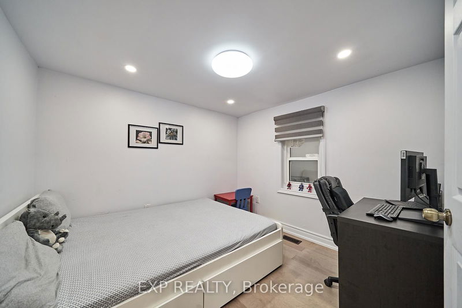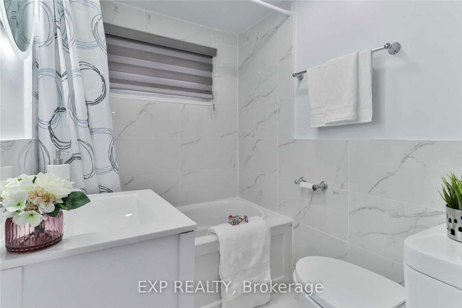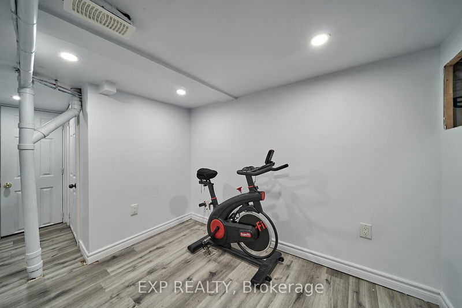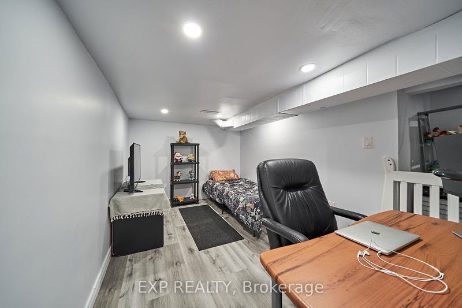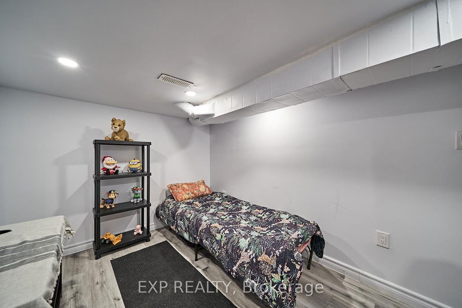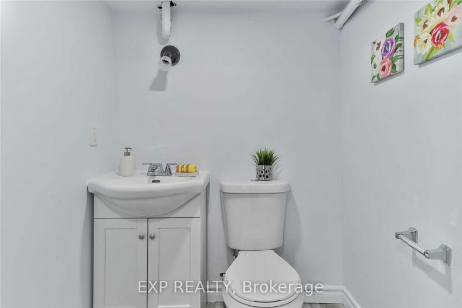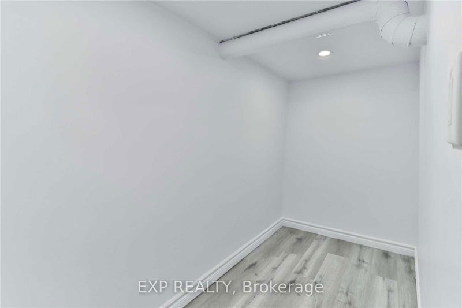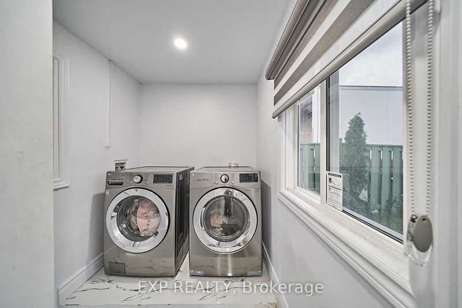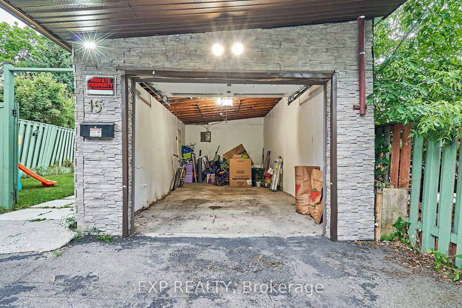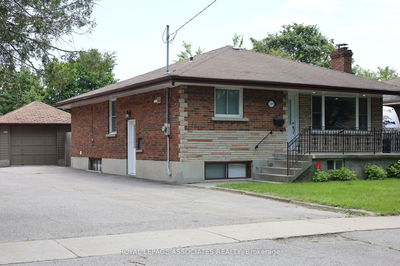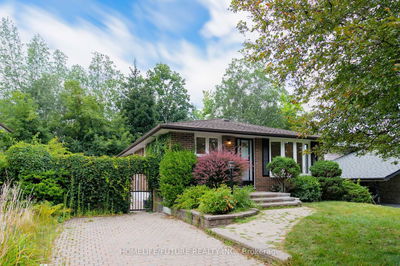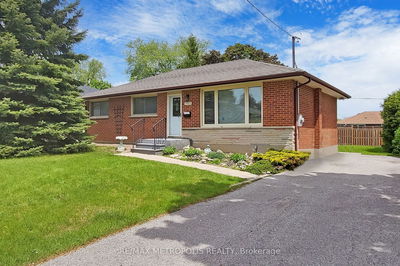Discover your next lease in this stunning, fully renovated 3+1 bedroom bungalow with a finished basement, offering the perfect blend of comfort and modern living. This beautifully maintained property features a spacious and private front yard, completely fenced and meticulously landscaped ideal for outdoor relaxation and entertaining. With parking for 6 - 9 cars and a detached garage equipped with a smart garage door opener, convenience is at your fingertips. The garage door opener allows for mobile open/close access, adding a touch of modern convenience to your daily routine. Renovated in 2020, the home boasts a fresh and contemporary feel with new flooring, windows, pot lights, and a sleek kitchen featuring quartz countertops and newer appliances. The upgraded bathroom offers a spa-like retreat, and the tankless hot water system ensures endless hot water. Safety and security are paramount, with a 24/7 monitoring system that includes siren activation and two-way communication, covering both the front and back of the property. Nature lovers will appreciate the proximity to greenbelt trails just steps away, as well as easy access to a scenic trail that leads directly to the beach, only 2 km away. Commuters will love the quick 4-minute drive to Oshawa GO station and the close proximity to Highway 401, General Motors only a few KM away making travel a breeze!. Plus, Lakeview Beach is just a 3-minute drive away, perfect for weekend getaways or daily visits. This bungalow offers the perfect blend of modern upgrades, security, and a prime location. Don't miss the chance to make this beautiful home your own!
详情
- 上市时间: Sunday, September 15, 2024
- 城市: Oshawa
- 社区: Lakeview
- 交叉路口: Simcoe St/Bloor St
- 详细地址: 15 Knights Road, Oshawa, L1H 4M5, Ontario, Canada
- 厨房: Pot Lights, Hardwood Floor
- 客厅: Window, Hardwood Floor, Pot Lights
- 挂盘公司: Exp Realty - Disclaimer: The information contained in this listing has not been verified by Exp Realty and should be verified by the buyer.

