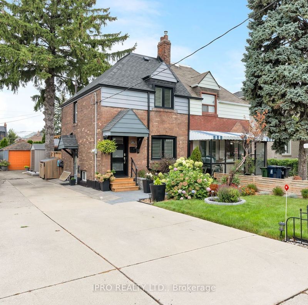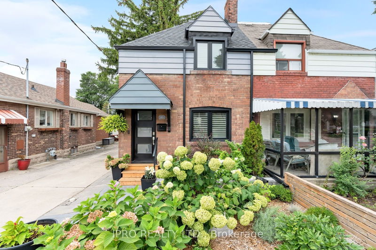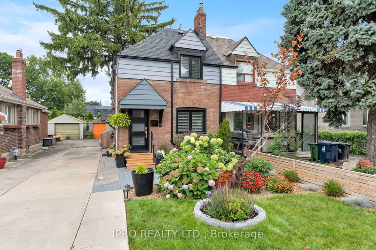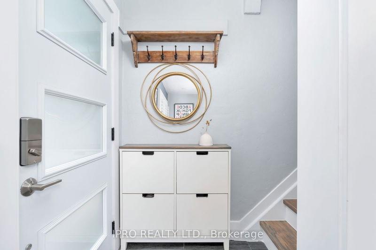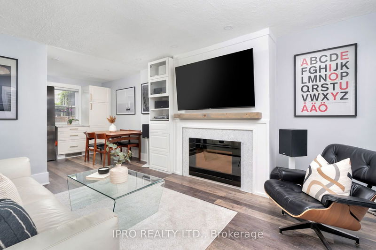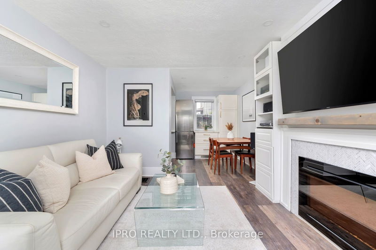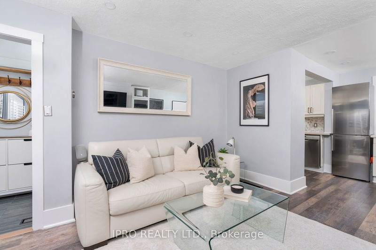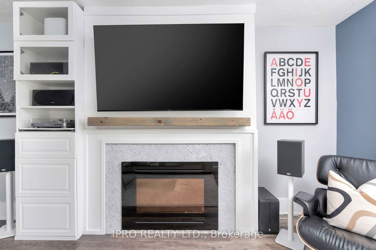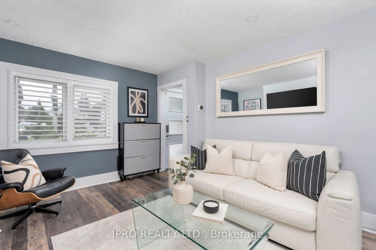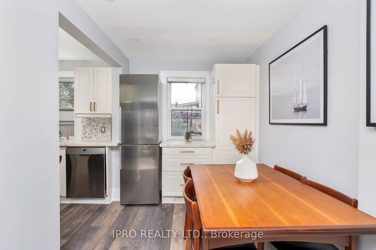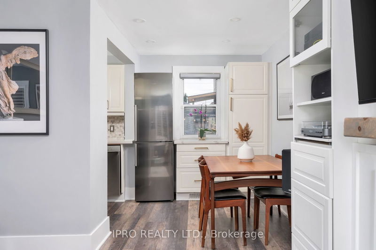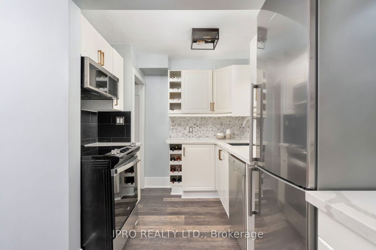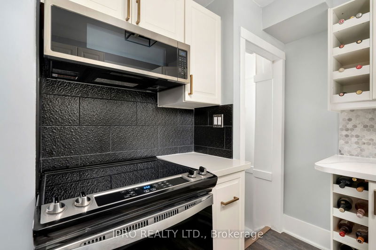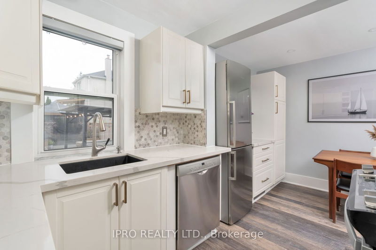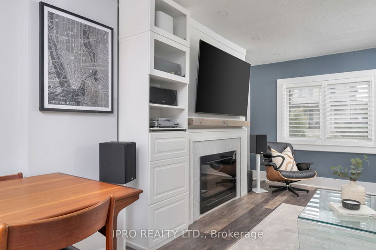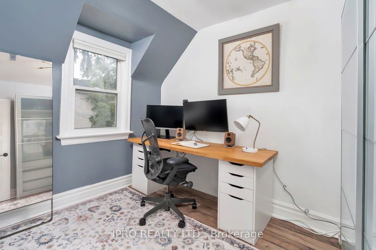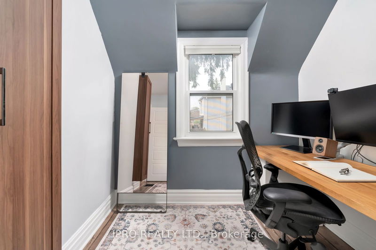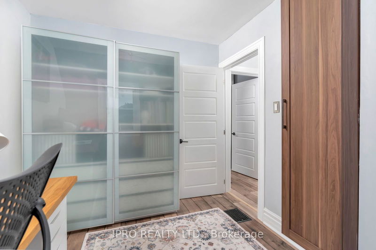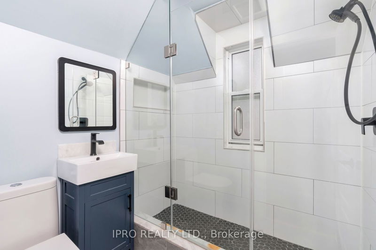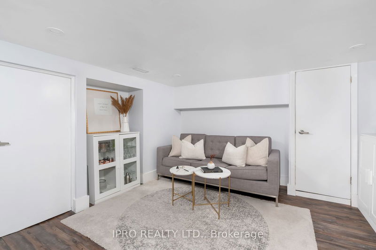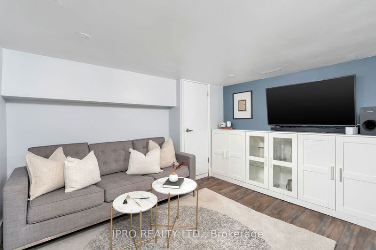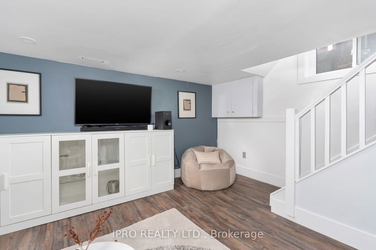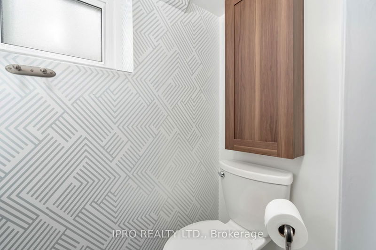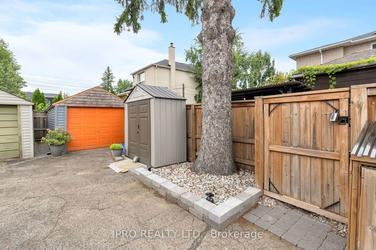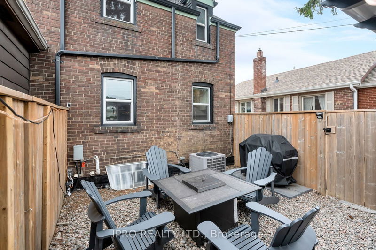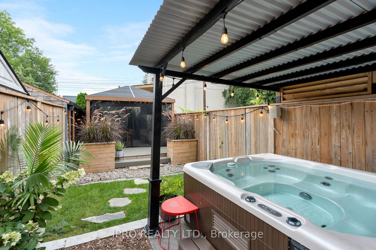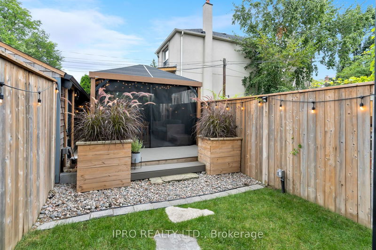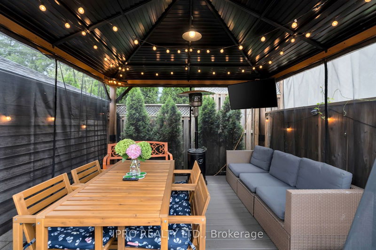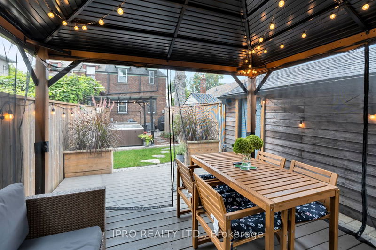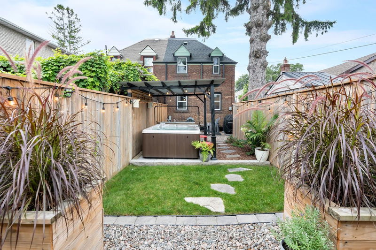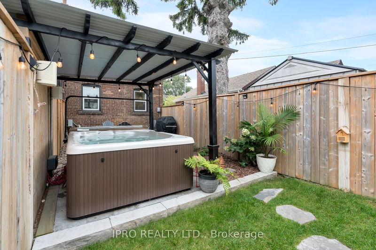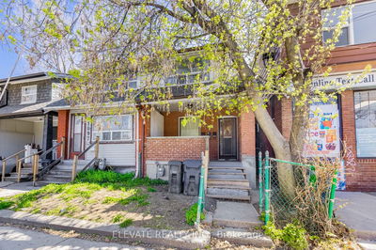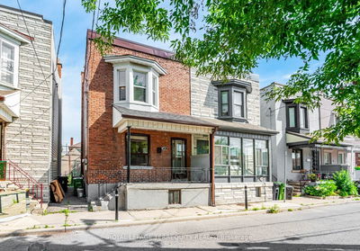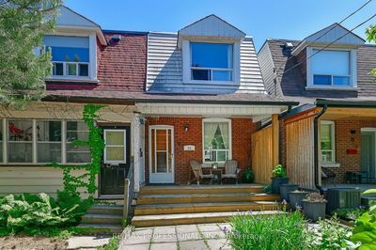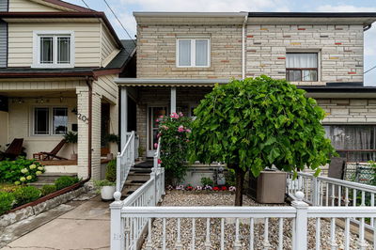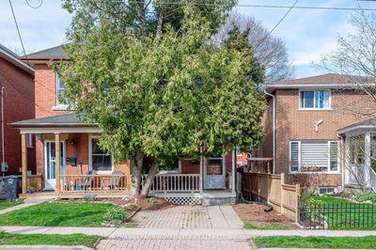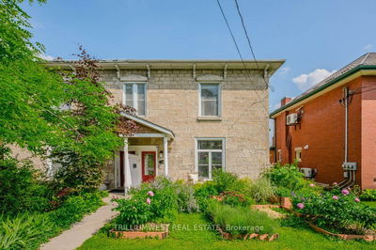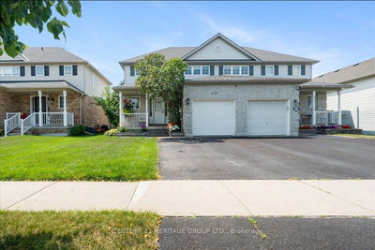Wow Woodville! Welcome To This Stunningly Renovated 2-Storey Semi-Detached Home Located On A Charming, Family-Friendly Street In The Highly Sought-after East York, Where Every Detail Has Been Thoughtfully Upgraded And Taken Care Of. This Impeccably Move-in Ready Home Sits On A 24.67 X 100 Ft Lot With An Extra Wide Mutual Driveway, A Detached Garage And Undeniable Curb Appeal With Its Beautifully Landscaped Front Yard And Striking Exterior. The Cozy And Elegant Living Room Features A Custom Marble Mantle Fireplace And A Functional Built-in Cabinetry. The Eat-in Kitchen Features Sleek Quartz Countertops, Marble Backsplash, Stainless Steel Appliances, And Offers A Lovely View Of The Serene Patio. Upstairs It Has 2 Bedrooms And A Modern 3PC Bathroom. The Basement Level Offers Extra Space Ideal For A Recreation Room, Home Office, Or Gym, Along With A Convenient Powder Room And Utility Area. The Private Fenced Backyard Is Your Personal Oasis, Featuring A Gorgeous Gazebo With A Composite Deck And A Hot Tub Under A Stylish Metal Pergola. Whether You're Entertaining Guests Or Enjoying A Quiet Evening, This Outdoor Space Offers The Perfect Blend Of Relaxation And Convenience. Don't Miss Out On This Enchanting Home, A Place For You To Call Home! Contact Us To Book Your Showing Today!
详情
- 上市时间: Wednesday, September 11, 2024
- 城市: Toronto
- 社区: East York
- 交叉路口: O'Connor Dr & Pape Ave
- 详细地址: 180 Woodville Avenue, Toronto, M4J 2R5, Ontario, Canada
- 客厅: Electric Fireplace, Window, Pot Lights
- 厨房: Eat-In Kitchen, O/Looks Backyard, Stainless Steel Appl
- 挂盘公司: Ipro Realty Ltd. - Disclaimer: The information contained in this listing has not been verified by Ipro Realty Ltd. and should be verified by the buyer.

