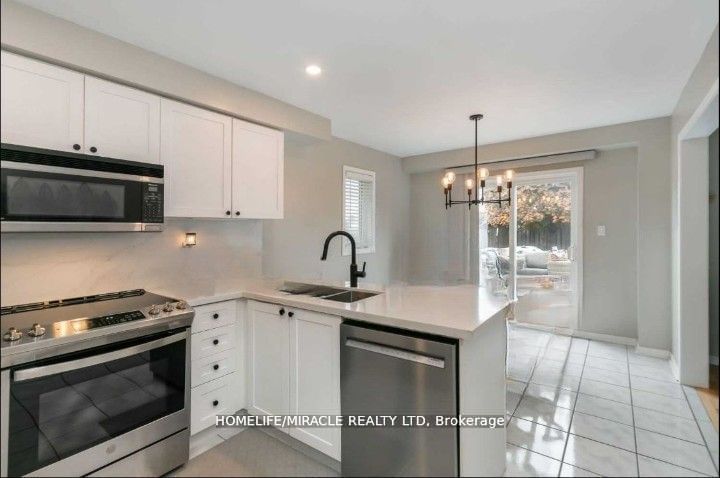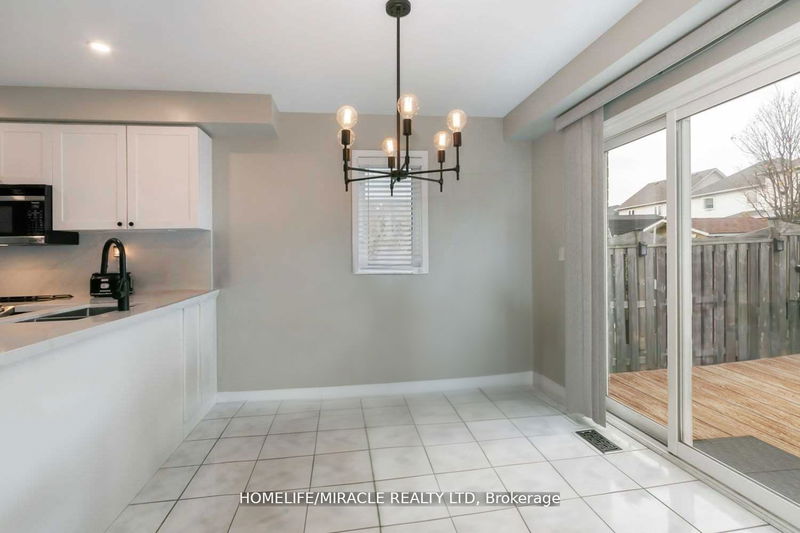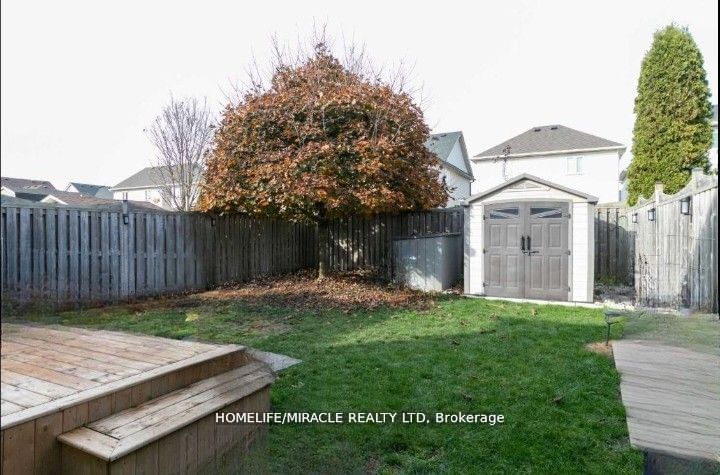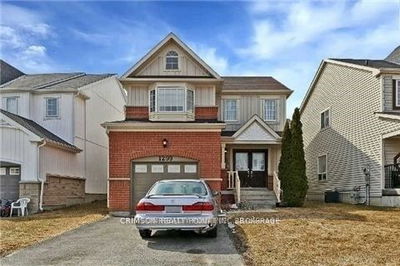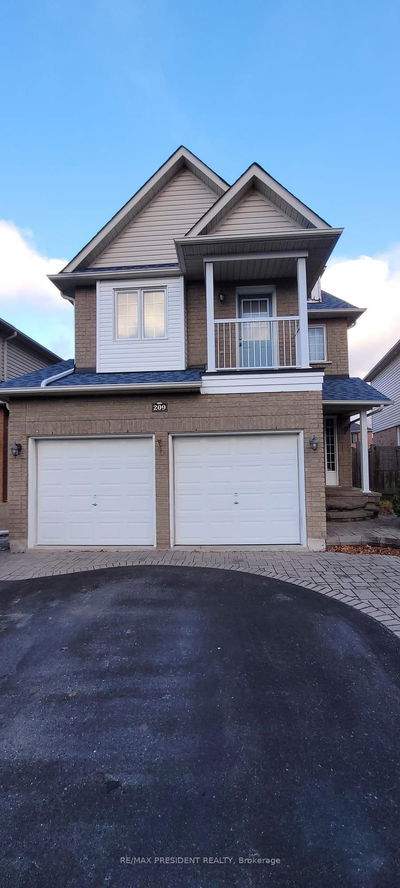Welcome to 66 Hutton pl A stunning and spacious family home situated in desirable neighborhood. This two-story property boasts a modern and elegant design with a brick exterior. The main floor features an Gorgeous Kitchen Features Self-Close Cabinets, Quartz Counters & Backsplash, Tile Flooring, Pot Lighting & Stainless Steel Appliances. Dining Area Has Convenient Walk-Out To Deck Ideal For Barbecuing. Living Room Boasts Hardwood Flooring. Upstairs Primary Bedroom Contains Walk-In Closet And Walk-Out To Balcony To Enjoy Evenings Relaxing & Looking At Stars Renovated Bathroom On The 2nd Floor Has A Stunning Shower With B/I Shelving, Heated Floors, And Vanity With 2 Sinks Two additional generous-sized bedrooms, each with its own closet. Finished Basement Contains Rec Room With Pot Lighting, An Appealing Laundry Room, And A Fabulous 3 Pc Bath With Tiled Walk-In Shower. this property offers easy access to schools, parks, shopping centers and restaurants pics when house was vacant.
详情
- 上市时间: Wednesday, September 11, 2024
- 城市: Clarington
- 社区: Bowmanville
- 交叉路口: Mearns Ave/Sprucewood Cres
- 详细地址: 66 Hutton Place, Clarington, L1C 5K1, Ontario, Canada
- 厨房: W/O To Yard, Tile Floor, Granite Counter
- 客厅: Hardwood Floor
- 挂盘公司: Homelife/Miracle Realty Ltd - Disclaimer: The information contained in this listing has not been verified by Homelife/Miracle Realty Ltd and should be verified by the buyer.



