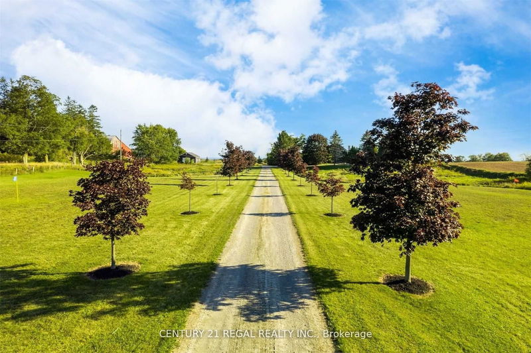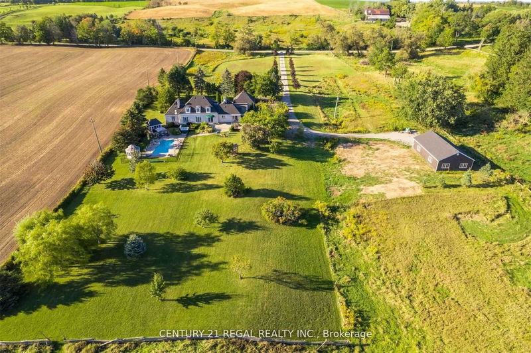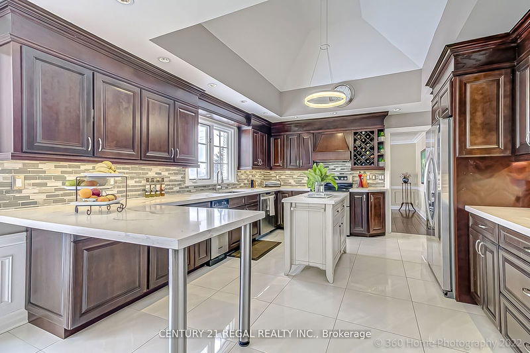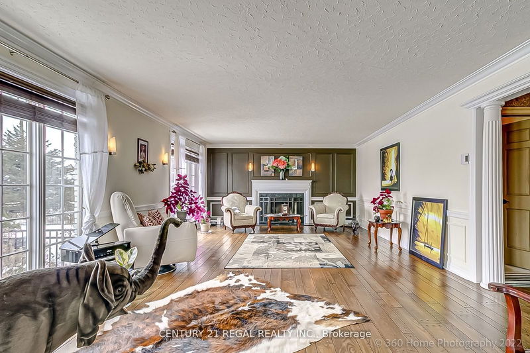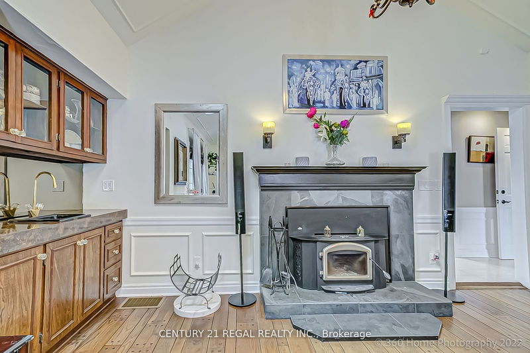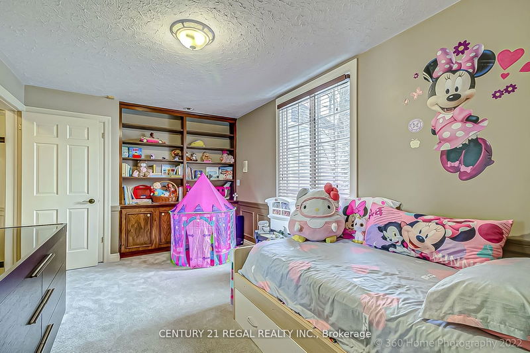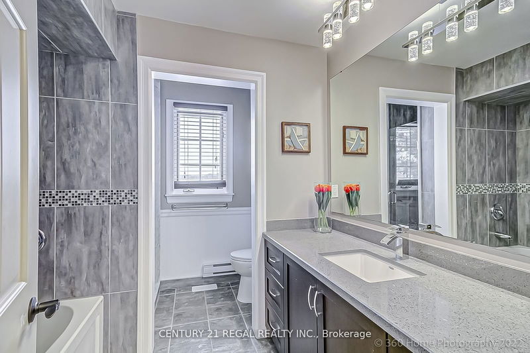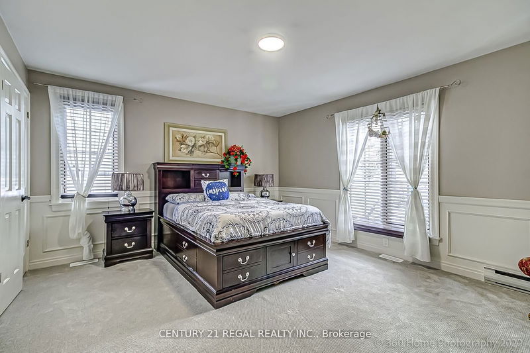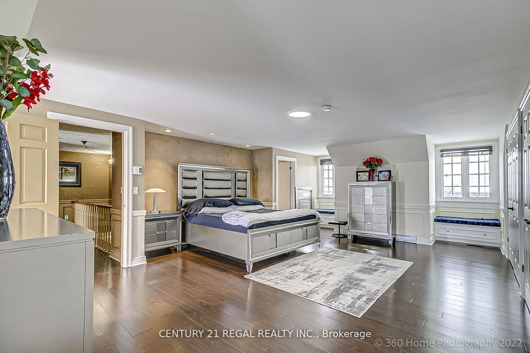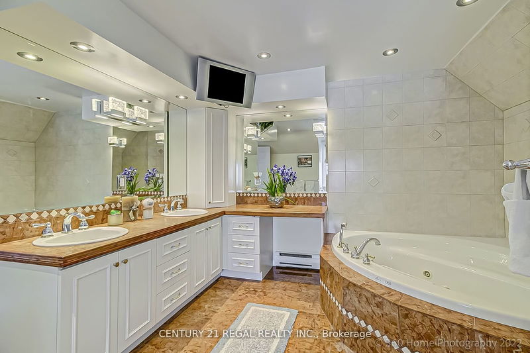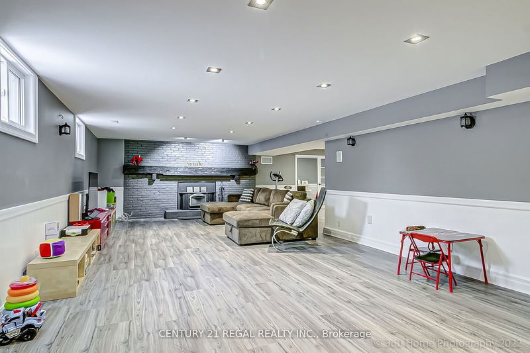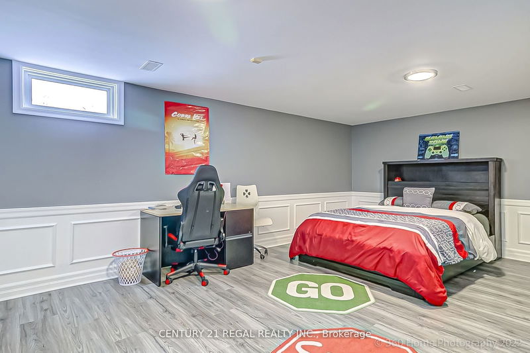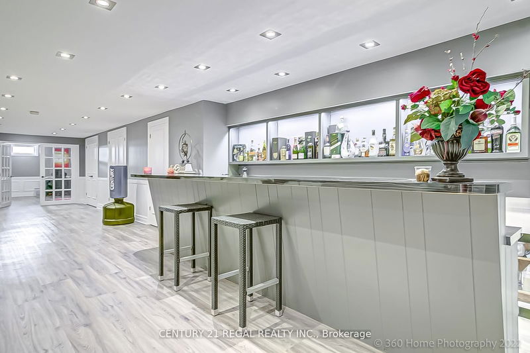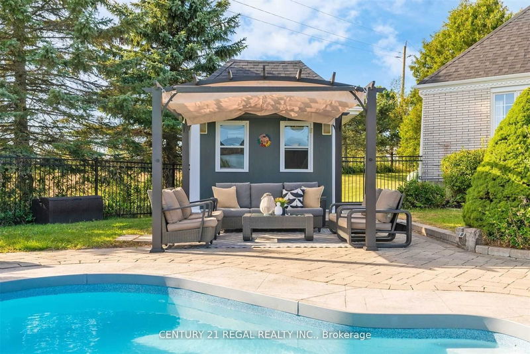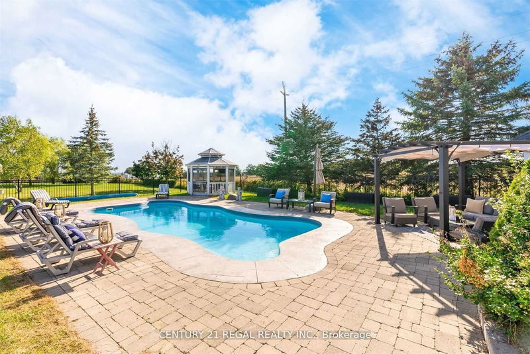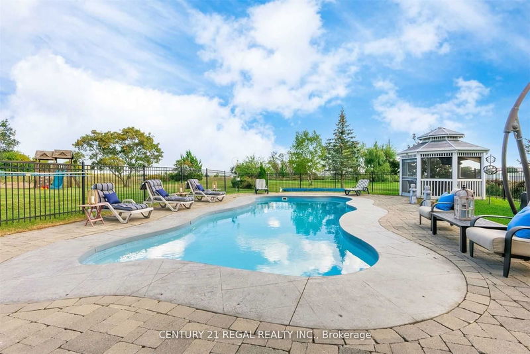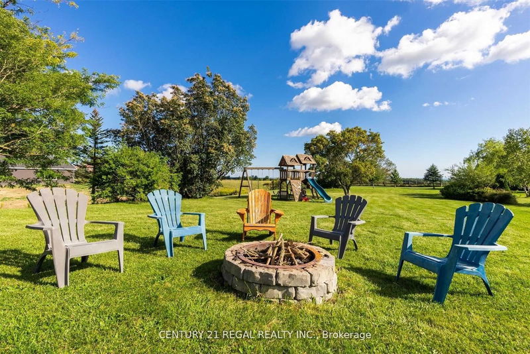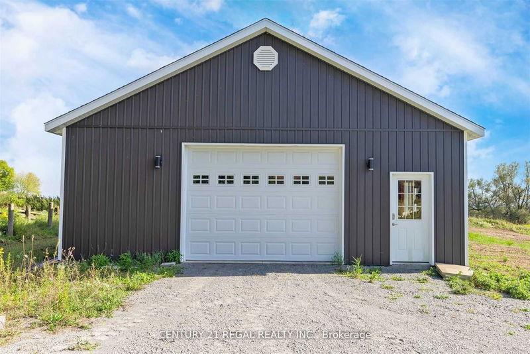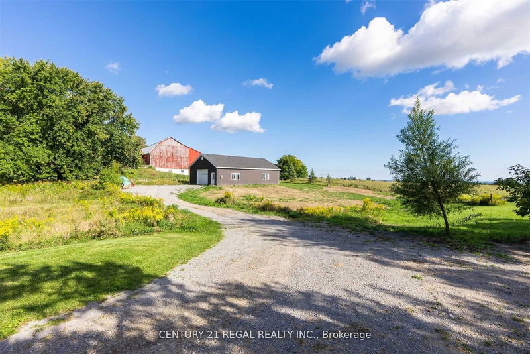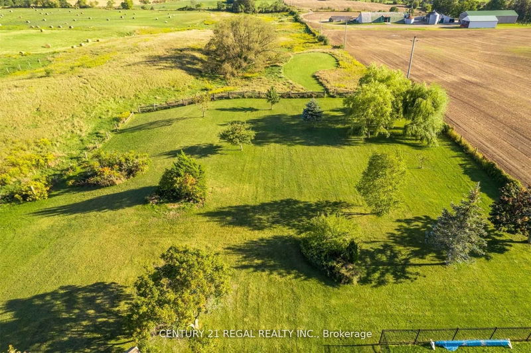Discover a custom-built French Country Manor-inspired estate home on a private 10+ acre property! Approximately 3500 sq.ft. home boasts large principal rooms, vaulted ceilings in the family room, pegged hardwood flooring, and a formal dining room with a walkout to a covered patio. Enjoy the fully fenced saltwater pool with a charming pool house and delightful hot tub. Situated atop a rolling hill, offering stunning views in every direction, including views of Lake Ontario. Spacious double car garage/workshop is heated and insulated, spanning over 1500 sqft. Finished Basement is an Entertainers delight!
详情
- 上市时间: Wednesday, September 11, 2024
- 城市: Oshawa
- 社区: Rural Oshawa
- 交叉路口: Simcoe St & Coates Rd
- 详细地址: 815 Coates Road W, Oshawa, L9L 1B3, Ontario, Canada
- 客厅: Fireplace
- 厨房: Eat-In Kitchen, Walk-Out
- 挂盘公司: Century 21 Regal Realty Inc. - Disclaimer: The information contained in this listing has not been verified by Century 21 Regal Realty Inc. and should be verified by the buyer.


