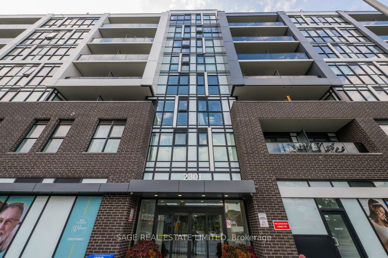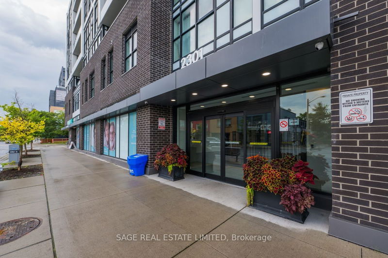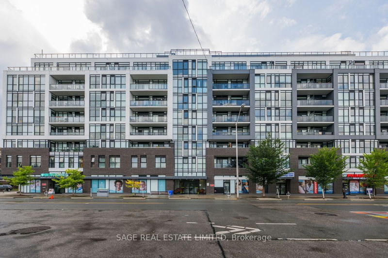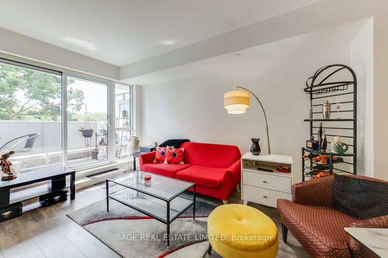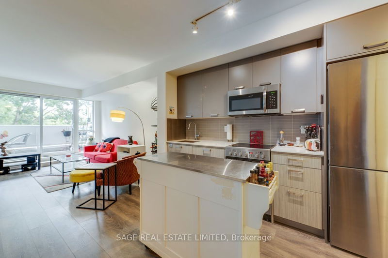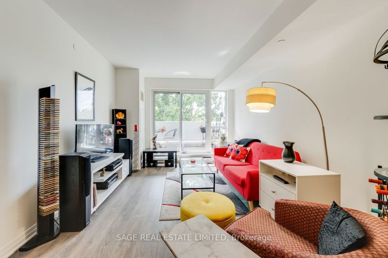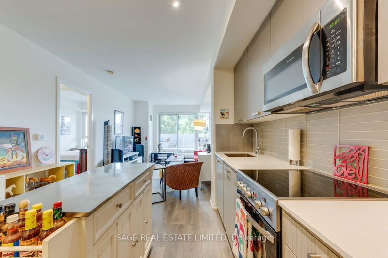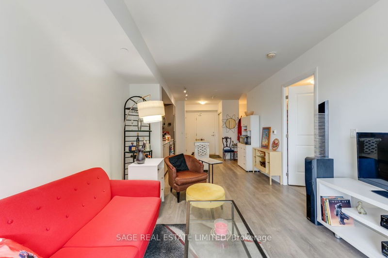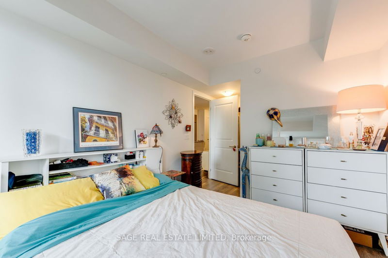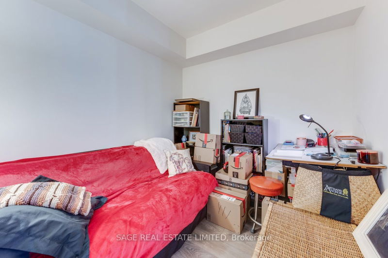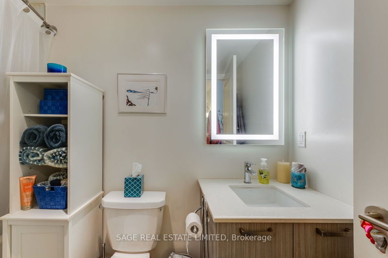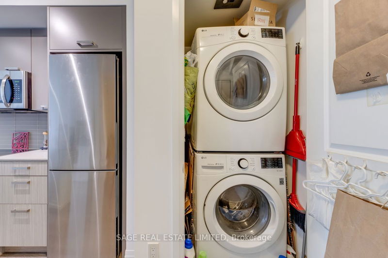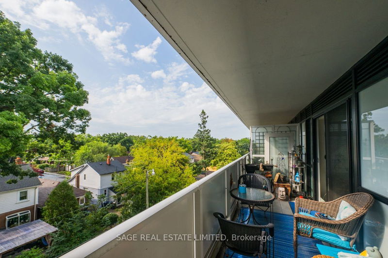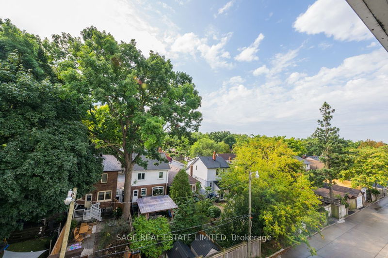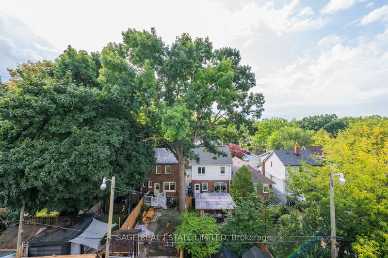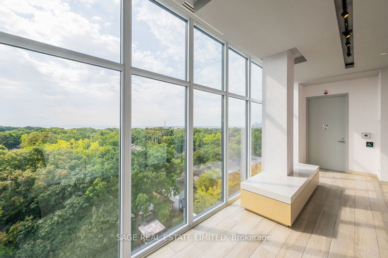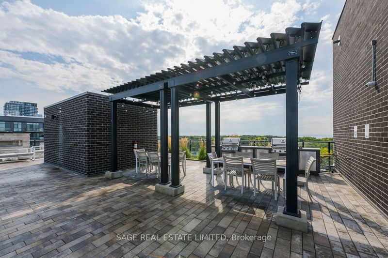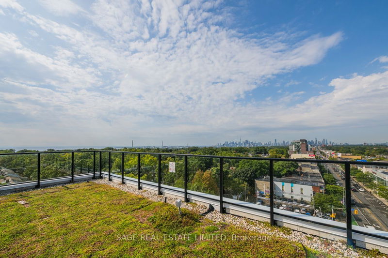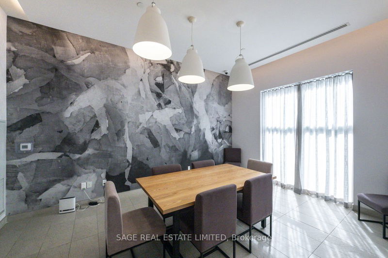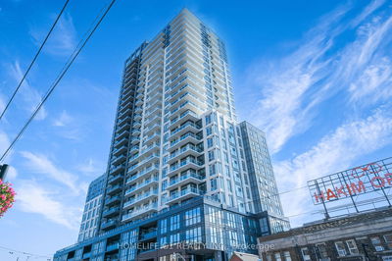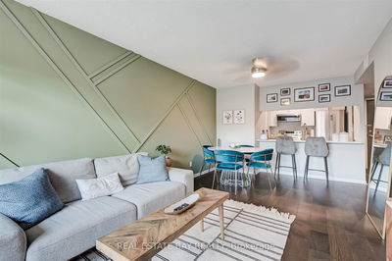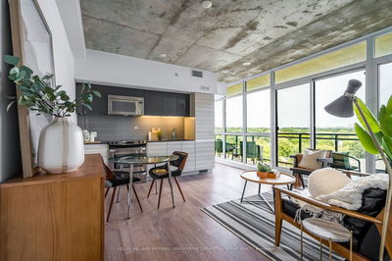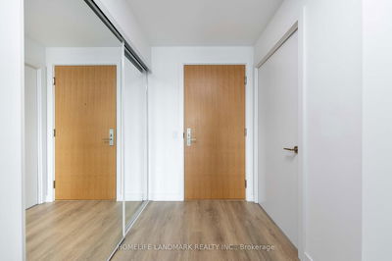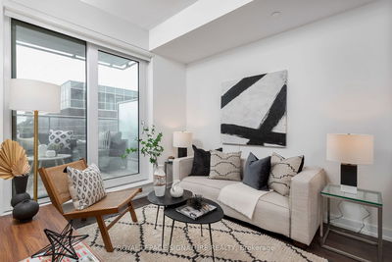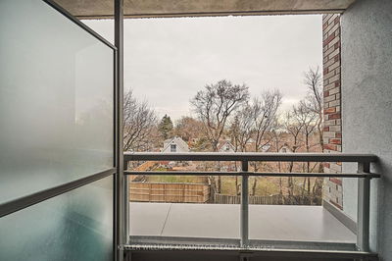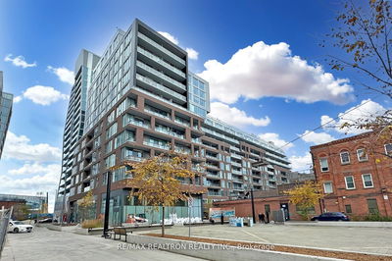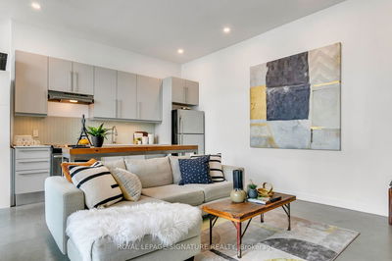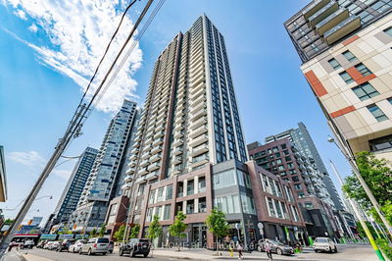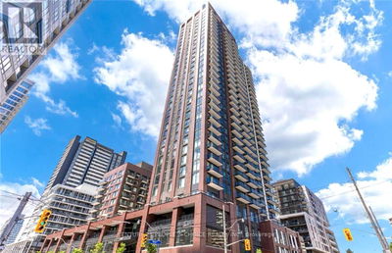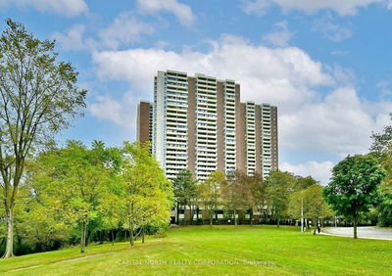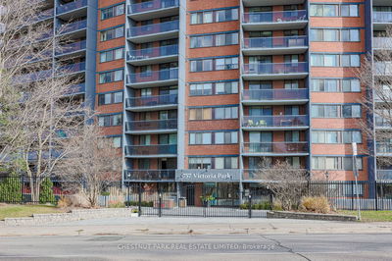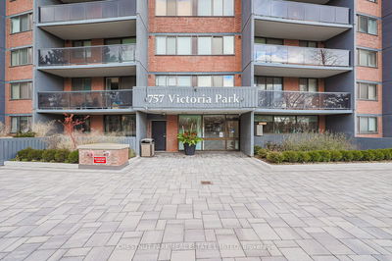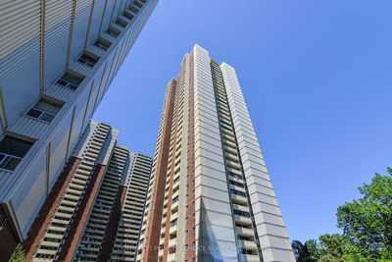This is the one you've been waiting for! A very spacious preferred south facing suite with lush treed views overlooking a mature residential neighbourhood, and oh-so quiet! Just imagine relaxing with your morning cup of java on the huge full width balcony! This large one bedroom suite has a real functional den that is ideal as a 2nd bedroom, den or home office! This sunny suite feels much larger than 650 sq ft, owing to the private 127 sq ft balcony and high 9' ceilings (smooth finish too)! The modern open concept kitchen is fully equipped with sleek built-in appliances, quartz stone counters and tiled backsplash. You'll love the bright bedroom with large walk-in closet and huge south-facing window. This wonderful boutique building offers stunning amenities, including a fully equipped gym, yoga studio, resident lounge, doggy spa and spectacular roof-top terrace with built-in BBQs, ample lounge furniture and outdoor fireplace. There is even free visitor parking for your guests! This near perfect location offers great shopping, cafes and restos. Commuting is a breeze here, with the Main subway station and nearby Danforth GO station offering express service to Union Station. Plus dedicated bike lanes right outside your door!
详情
- 上市时间: Wednesday, September 11, 2024
- 城市: Toronto
- 社区: East End-Danforth
- 交叉路口: East of Woodbine
- 详细地址: 411-2301 Danforth Avenue, Toronto, M4C 0A7, Ontario, Canada
- 客厅: Open Concept, Combined W/厨房, W/O To Balcony
- 厨房: Stone Counter, Open Concept, Combined W/Dining
- 挂盘公司: Sage Real Estate Limited - Disclaimer: The information contained in this listing has not been verified by Sage Real Estate Limited and should be verified by the buyer.

