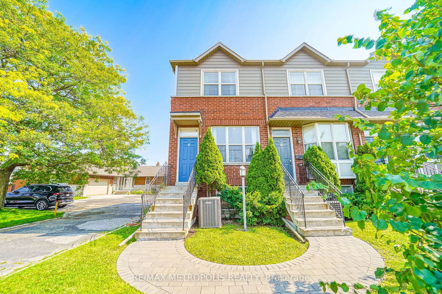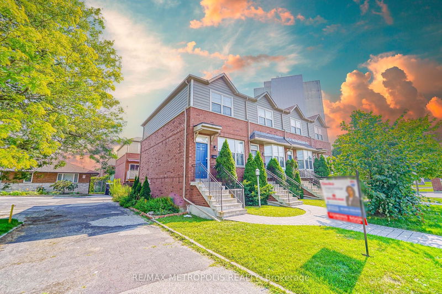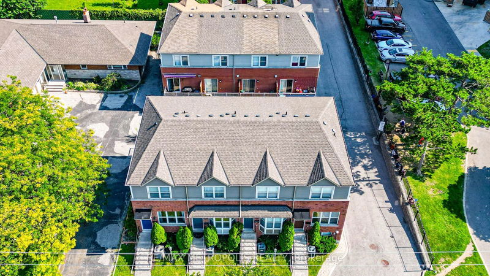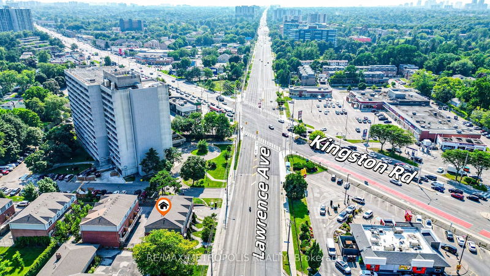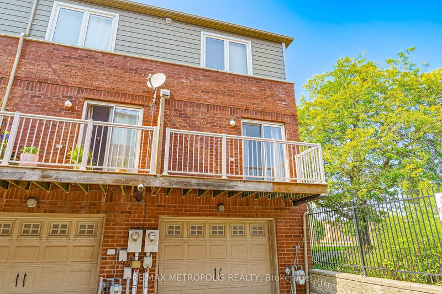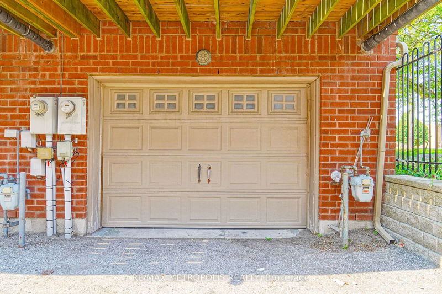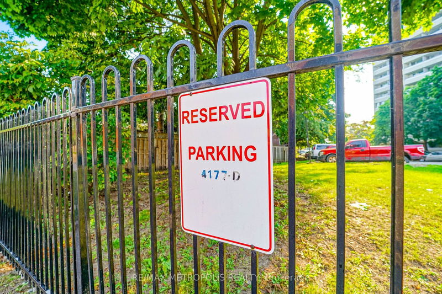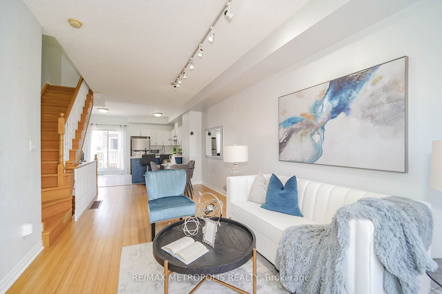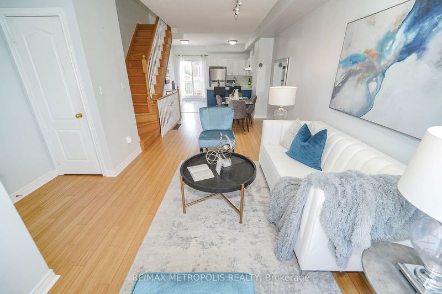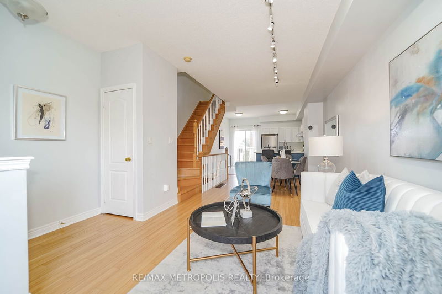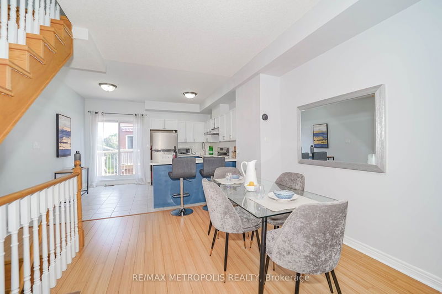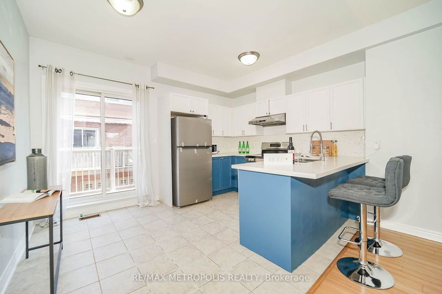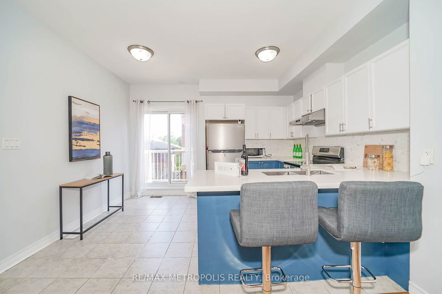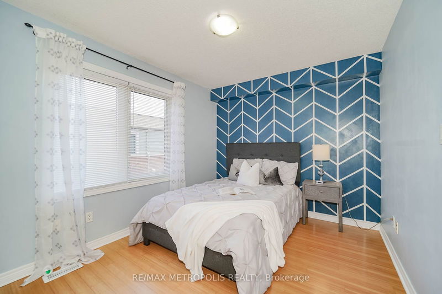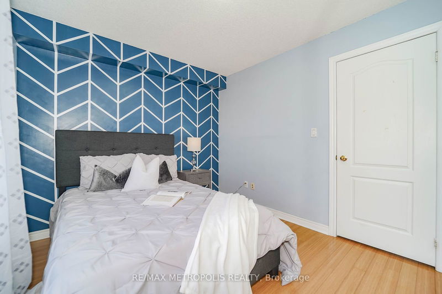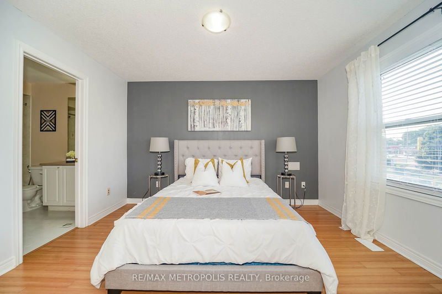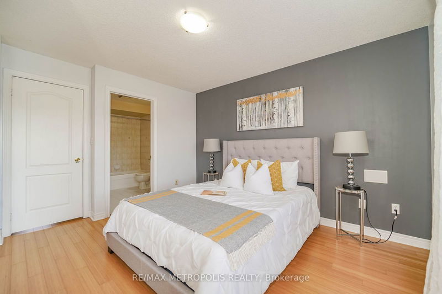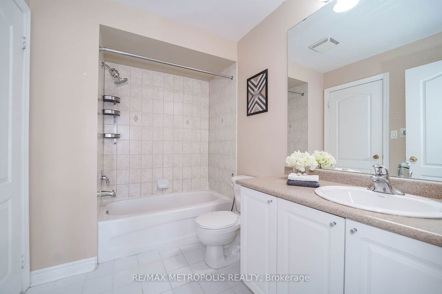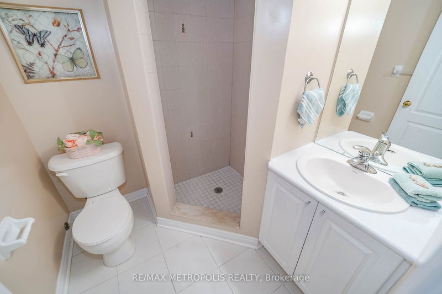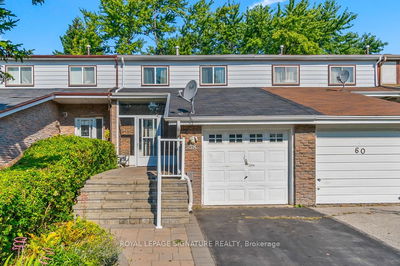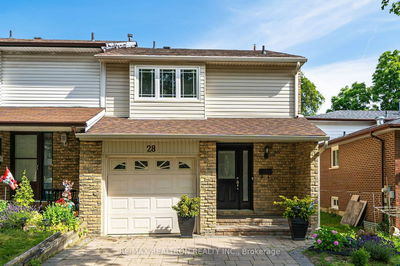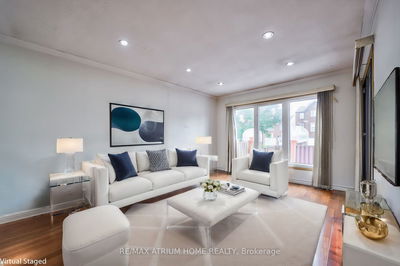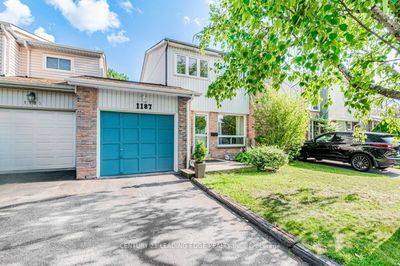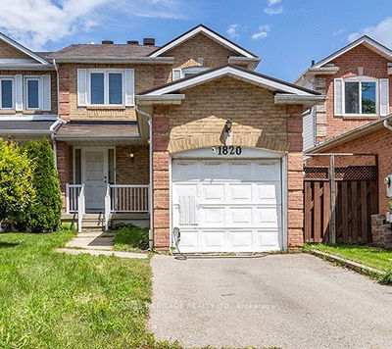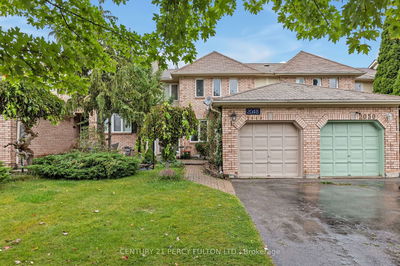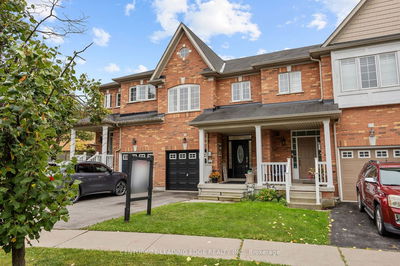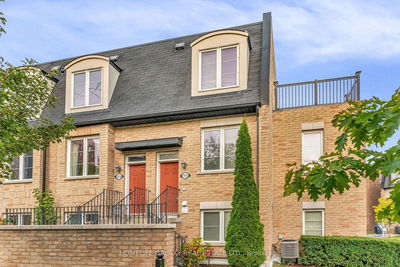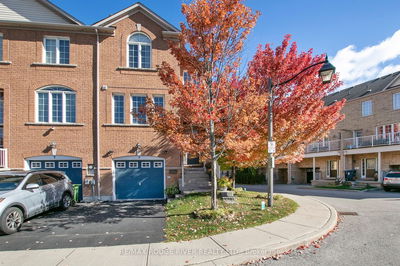Corner unit with open concept layout. Well kept and clean, eat-in kitchen, walkout to deck, direct access to garage from inside house, steps to shopping, TTC, school, and other amenities. Brand new fridge, stove & dishwasher (July 2024). AC (Mid 2023). Stacked washer dryer, microwave. 1 Extra owned parking space to be included in The Sale Lot 1, Plan 1579, Scarborough. Equipped with Bose Wall Speaker system throughout the house. Hot Water (rental) $48.52/monthly, POTL fee $269.68/monthly includes snow removal, grass cutting, & lawn upkeep.
详情
- 上市时间: Wednesday, September 11, 2024
- 3D看房: View Virtual Tour for D-4177 Lawrence Avenue E
- 城市: Toronto
- 社区: West Hill
- 详细地址: D-4177 Lawrence Avenue E, Toronto, M1E 2S3, Ontario, Canada
- 客厅: Combined W/Dining, Bamboo Floor, Open Concept
- 厨房: Modern Kitchen, Ceramic Floor, Eat-In Kitchen
- 挂盘公司: Re/Max Metropolis Realty - Disclaimer: The information contained in this listing has not been verified by Re/Max Metropolis Realty and should be verified by the buyer.

