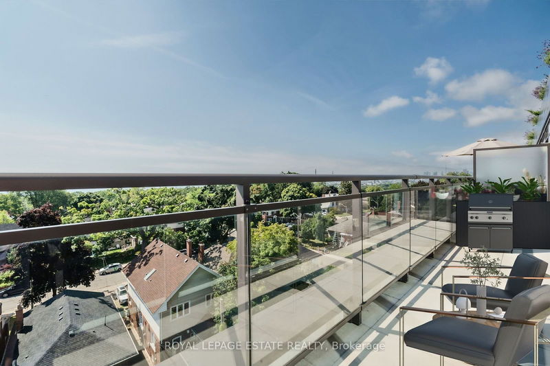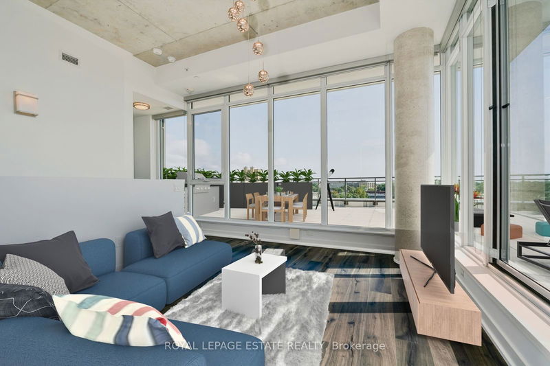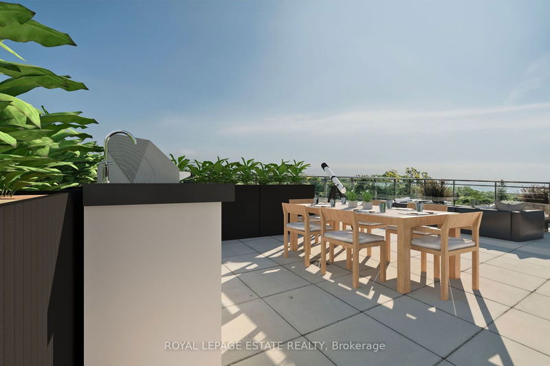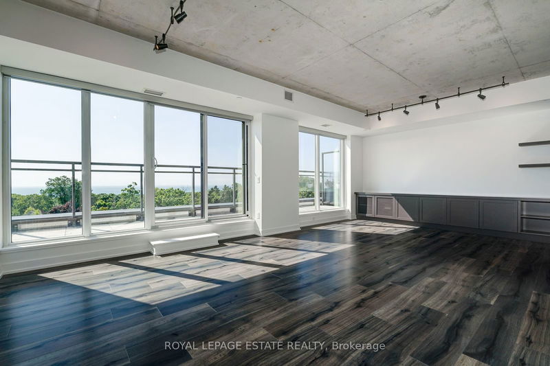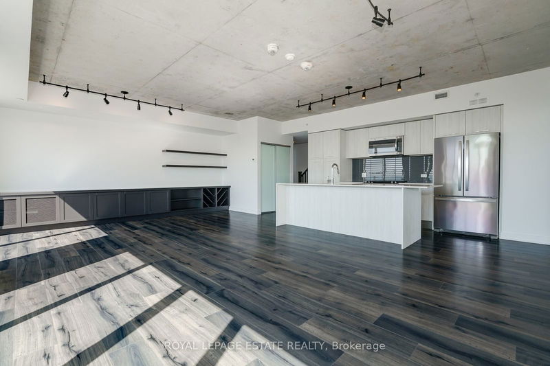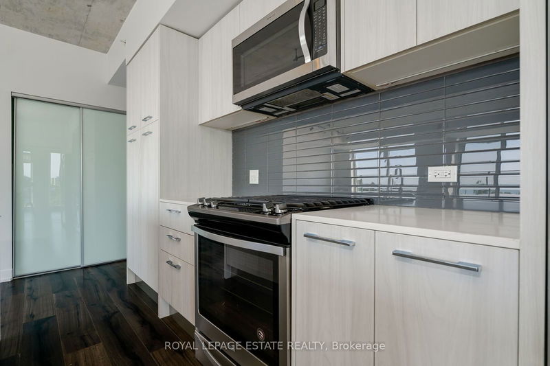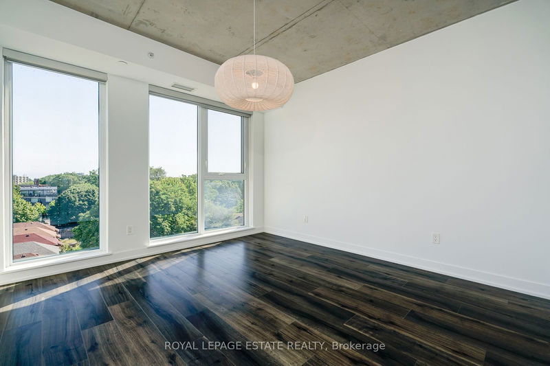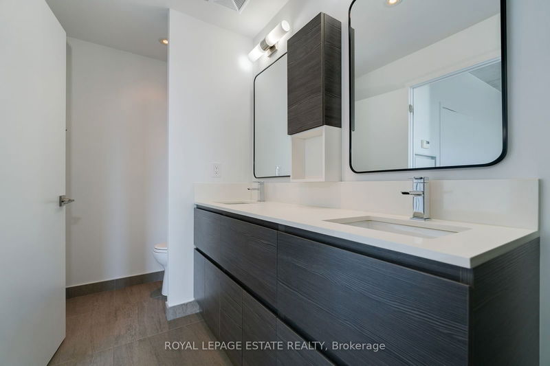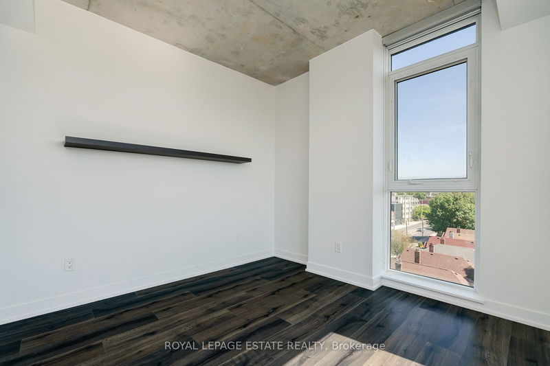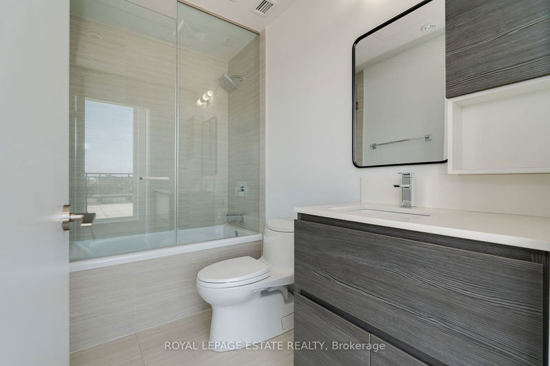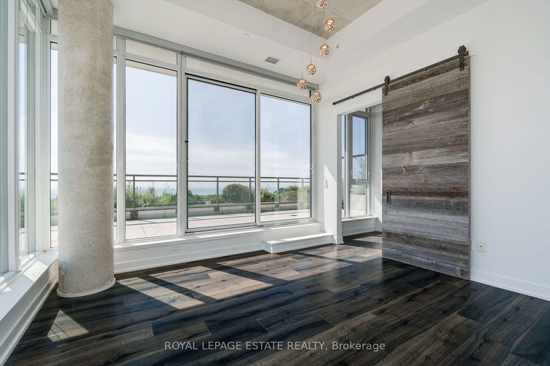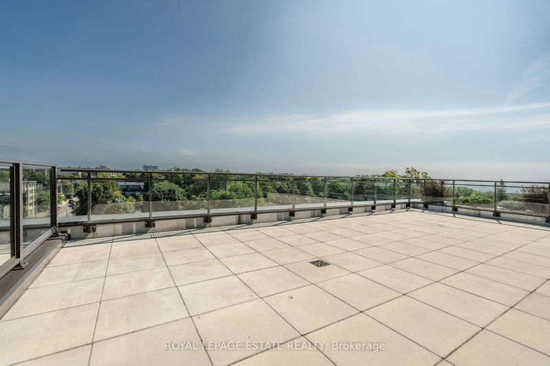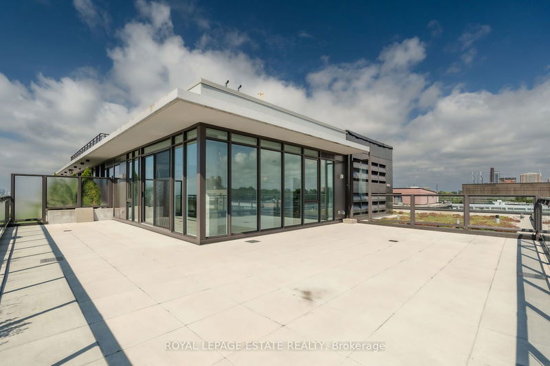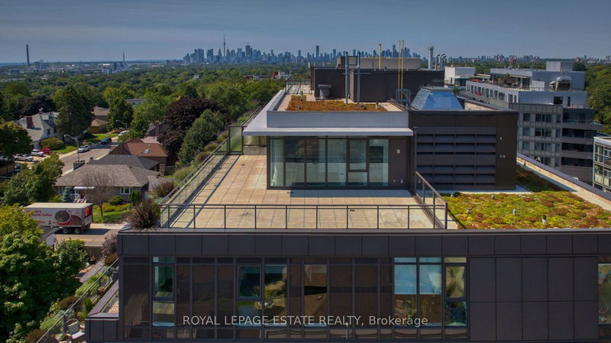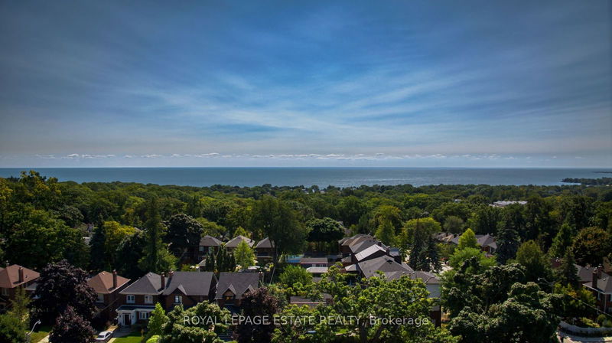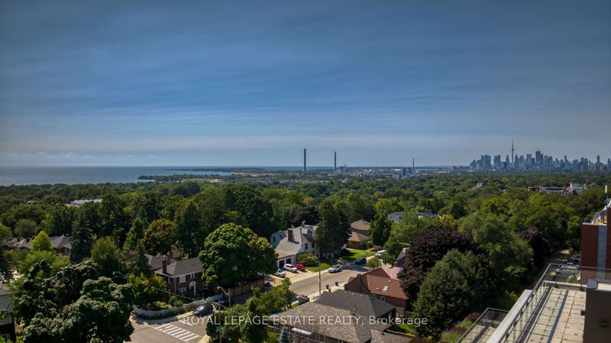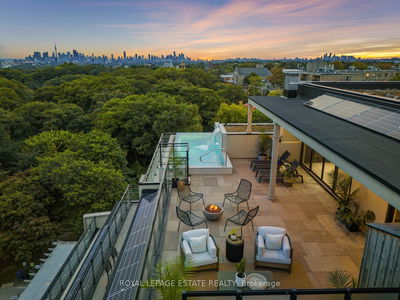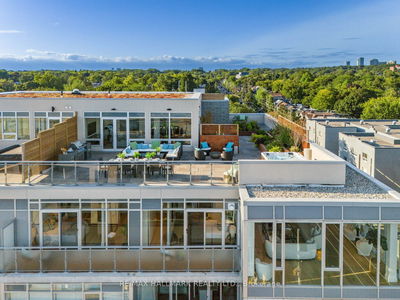Rare find in the Beach! This stunning 1630sqft southeast corner penthouse offers breathtaking lake views and two exceptional outdoor living spaces. The highlight is the 850sqft private rooftop terrace with unobstructed southeast lake views and a west-facing view of the Toronto skyline, creating the perfect private oasis. Additionally, theres a 100sqft balcony on the main level, both outdoor spaces equipped with natural gas lines, water, and electrical connections. The open-concept living, dining, and kitchen area features 9ft exposed concrete ceilings, quartz countertops, a waterfall quartz island, stainless steel appliances, and a walkout to the balcony. The second level boasts a family room with 10ft ceilings and overlooks the terrace. 3 bedrooms, and 3 washrooms, including a primary suite with a 4-piece ensuite, walk-in shower, and double sinks. With 2 underground parking spaces, a storage locker, and approximately 2600sqft of total living space, this is a one-of-a-kind penthouse. Check out the virtual tour link for additional photos and the video link for aerial footage. Photos virtually staged.
详情
- 上市时间: Tuesday, September 10, 2024
- 3D看房: View Virtual Tour for 608-665 Kingston Road
- 城市: Toronto
- 社区: The Beaches
- 交叉路口: Kingston Rd and Southwood Dr / Main St
- 详细地址: 608-665 Kingston Road, Toronto, M4E 0B6, Ontario, Canada
- 客厅: Combined W/Dining, South View, Laminate
- 厨房: Combined W/Dining, Stainless Steel Appl, Centre Island
- 家庭房: Window Flr to Ceil, 4 Pc Ensuite, W/O To Terrace
- 挂盘公司: Royal Lepage Estate Realty - Disclaimer: The information contained in this listing has not been verified by Royal Lepage Estate Realty and should be verified by the buyer.





