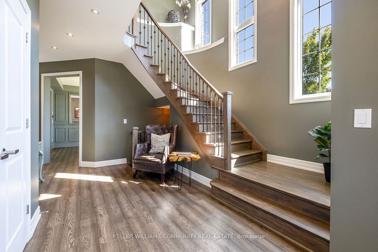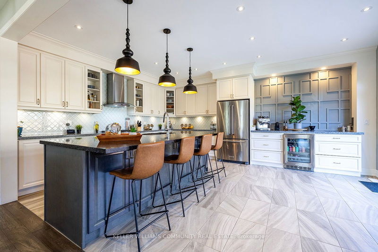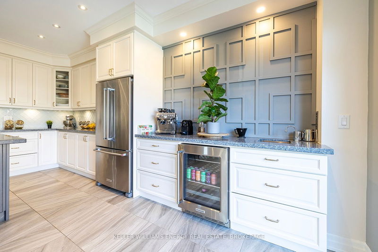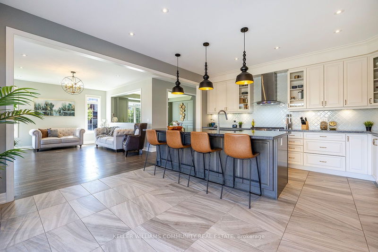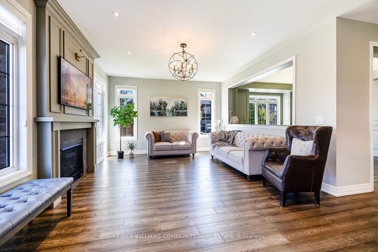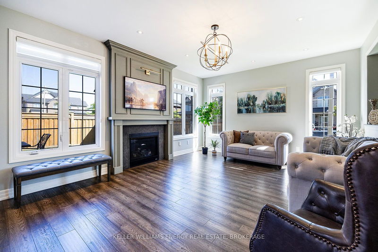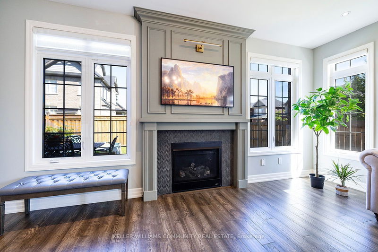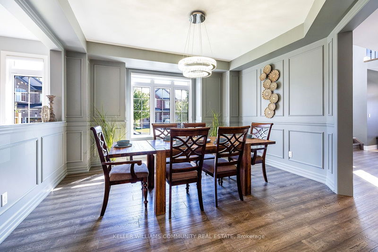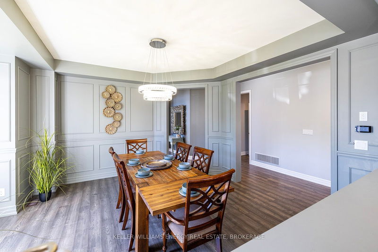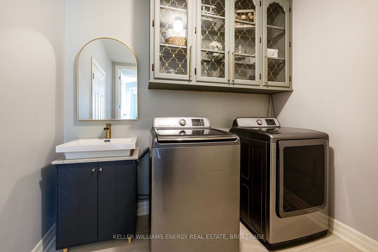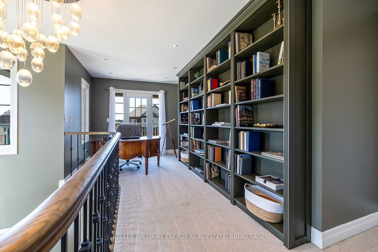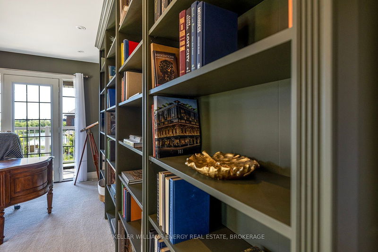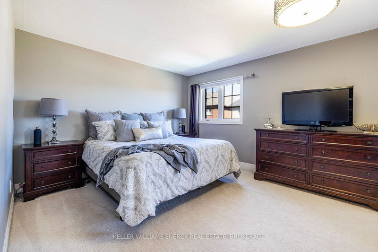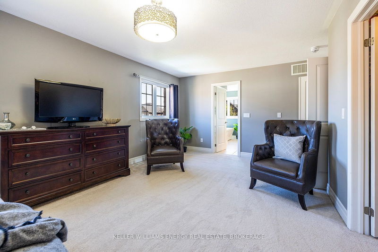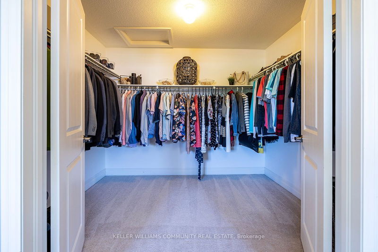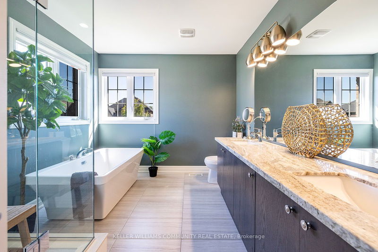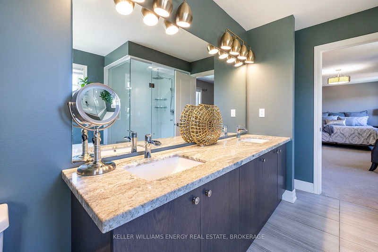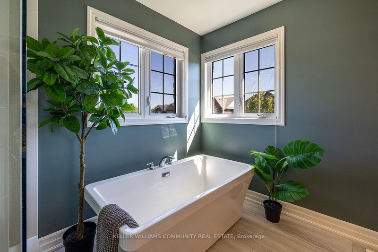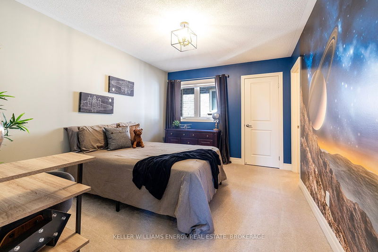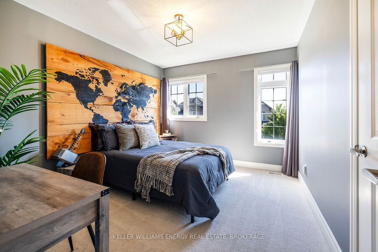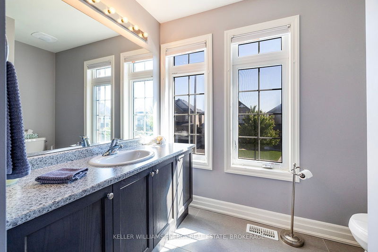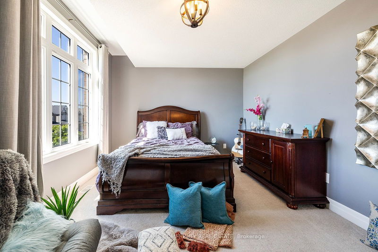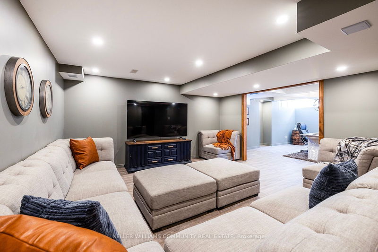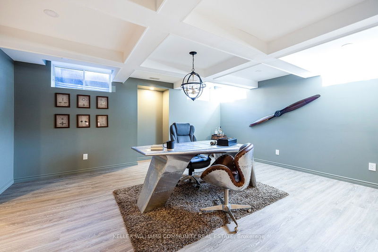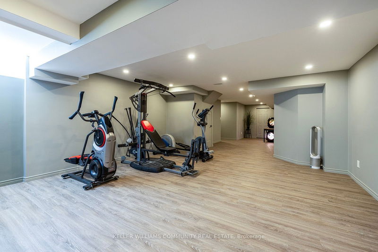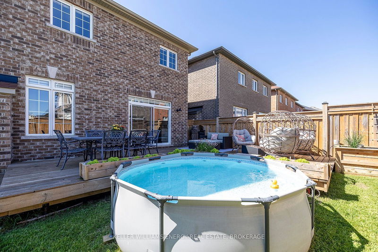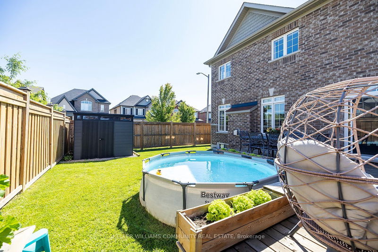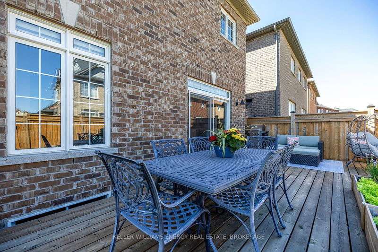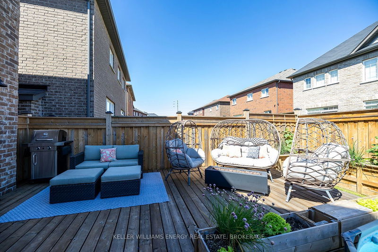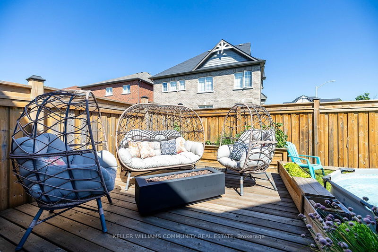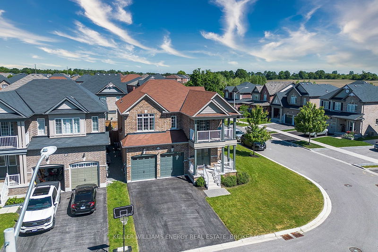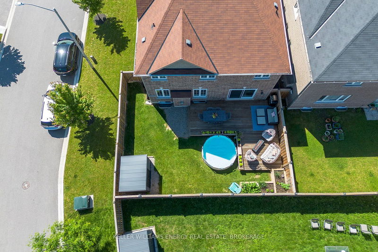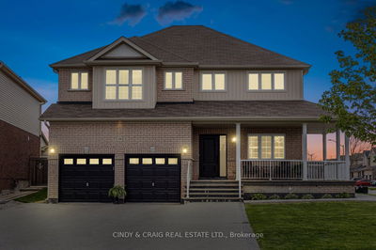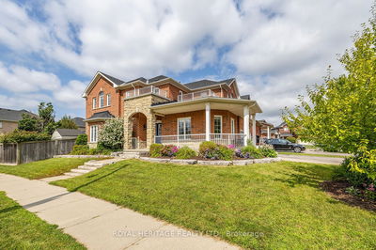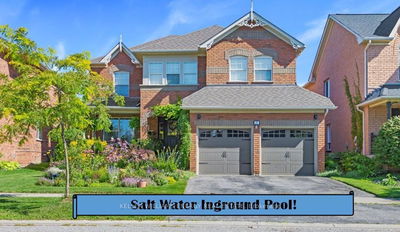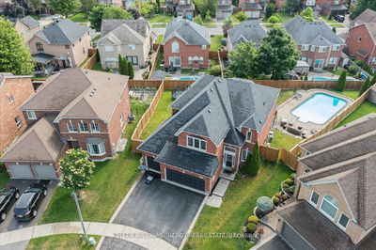Welcome to 34 Purdy Place in Bowmanville! Situated on a large corner lot in a newer community, this property is one you don't want to miss! Large windows and modern lighting make the home welcoming and bright. Kitchen features stainless steel appliances including a bar fridge, plenty of cupboard space for storage, a built-in coffee bar, a breakfast bar, and a walk out to the back deck. Enjoy meals with the family in the spacious dining room that overlooks the living room containing a fireplace - perfect for cozying up on cold winter nights! Up the winding staircase you'll find 4 bedrooms and 3 bathrooms! Primary bedroom boasts a huge walk-in closet and a 5pc ensuite with his & hers vanity, soaker tub, and standalone glass shower. Second bedroom features its own 4pc ensuite too! Third and fourth bedroom are sizeable and have a separate 4pc bathroom. Fully finished basement offers additional space with limitless options - workout area, office space, second living room, children's play area, etc! Extra features include custom woodwork, plumbing, and electrical - easy to add an in-law suite! Make the most of summer by hosting on your back deck and swimming in the above ground pool! This home will not disappoint, come check it out!
详情
- 上市时间: Sunday, September 08, 2024
- 3D看房: View Virtual Tour for 34 Purdy Place
- 城市: Clarington
- 社区: Bowmanville
- 详细地址: 34 Purdy Place, Clarington, L1C 0V2, Ontario, Canada
- 厨房: Tile Floor, Combined W/Living, W/O To Deck
- 客厅: Laminate, Combined W/厨房, Large Window
- 挂盘公司: Keller Williams Energy Real Estate, Brokerage - Disclaimer: The information contained in this listing has not been verified by Keller Williams Energy Real Estate, Brokerage and should be verified by the buyer.


