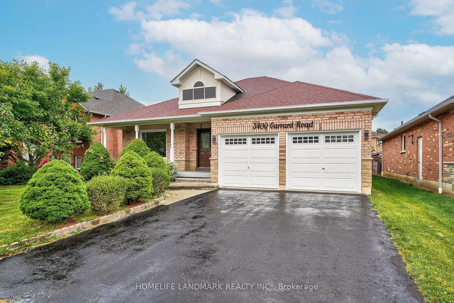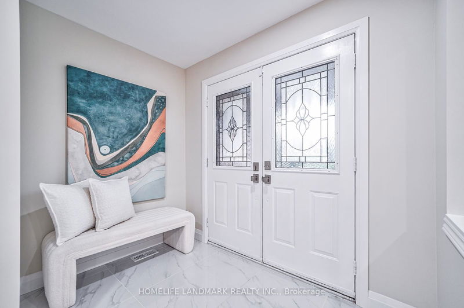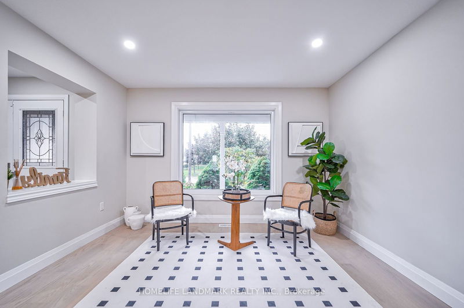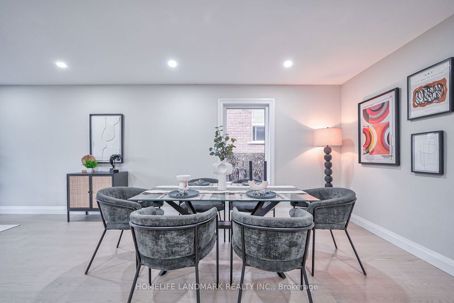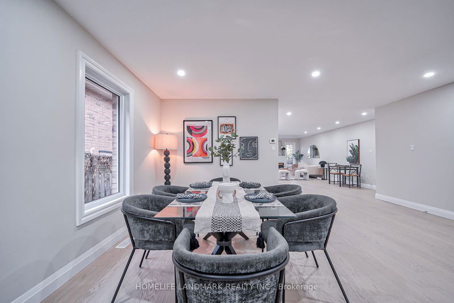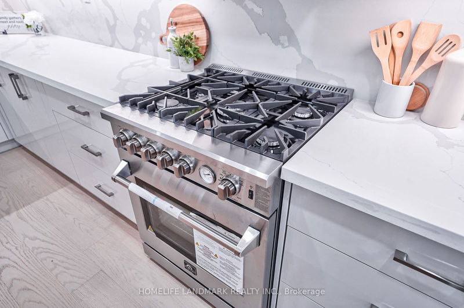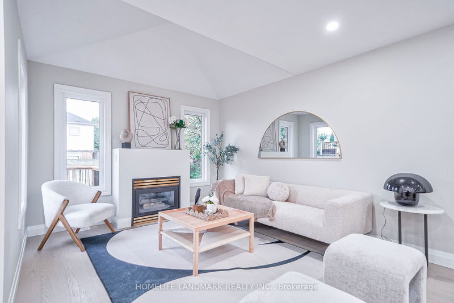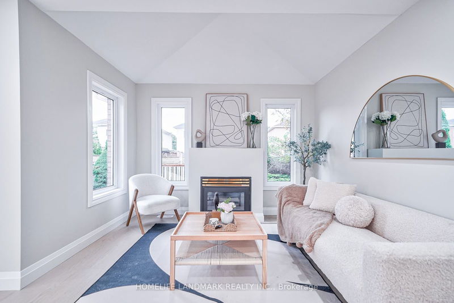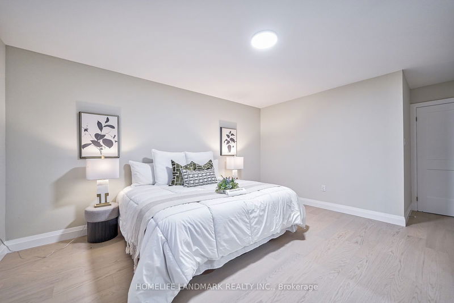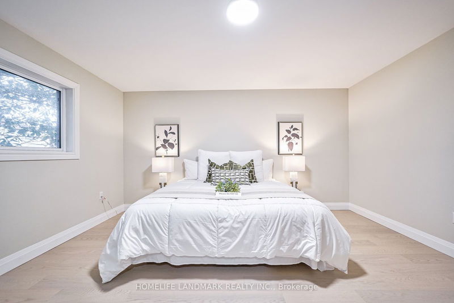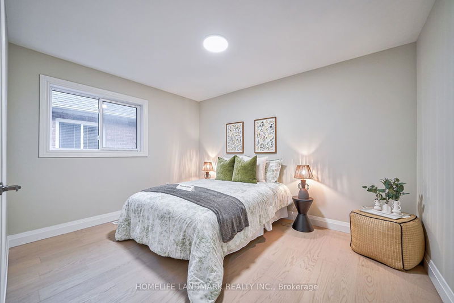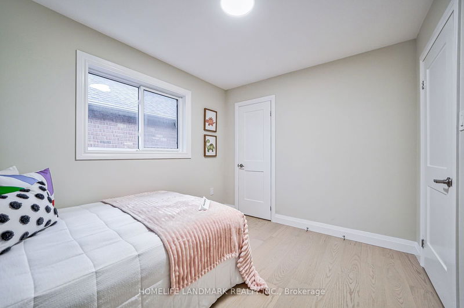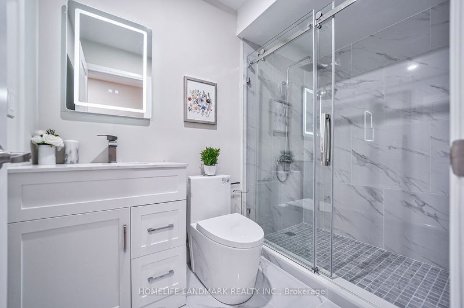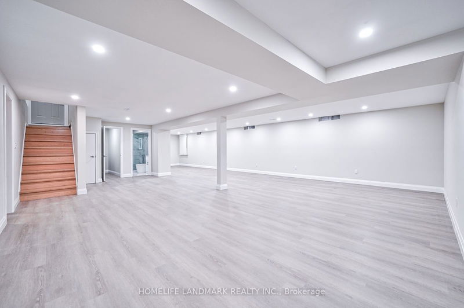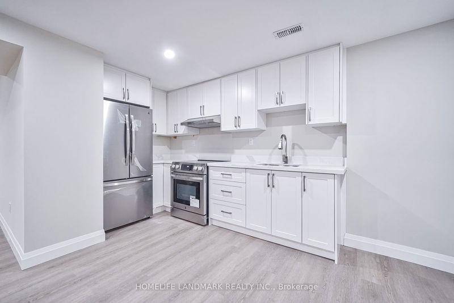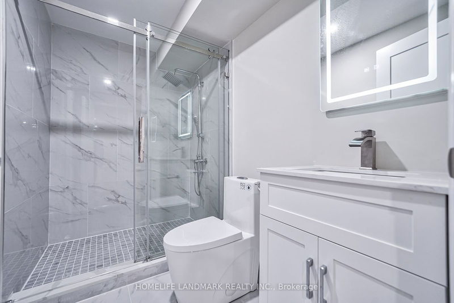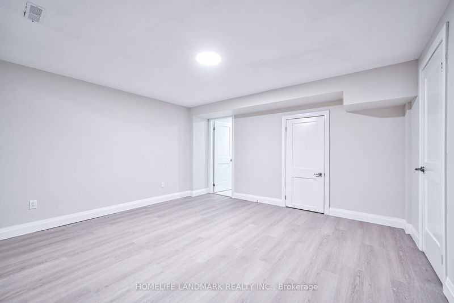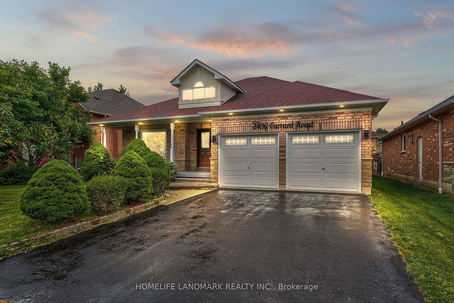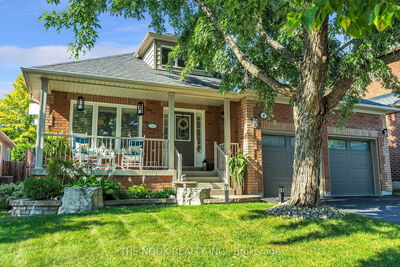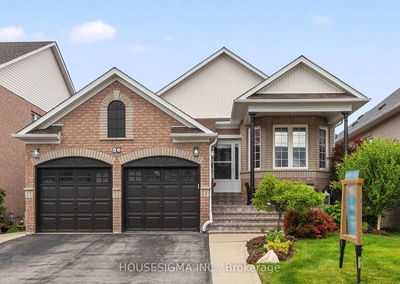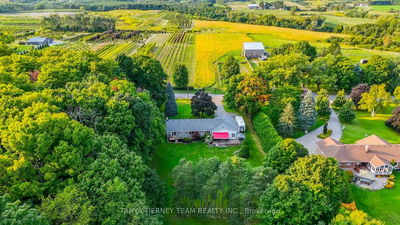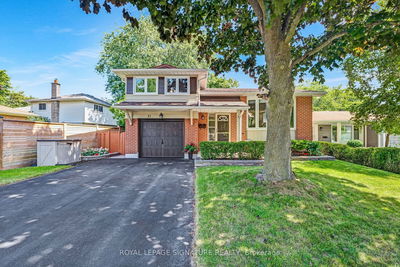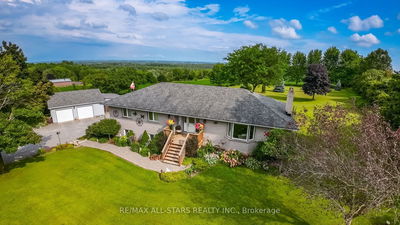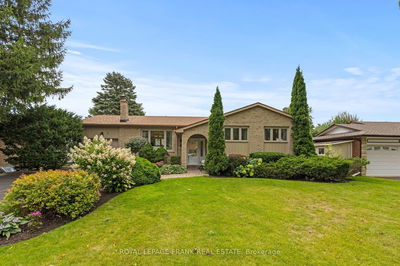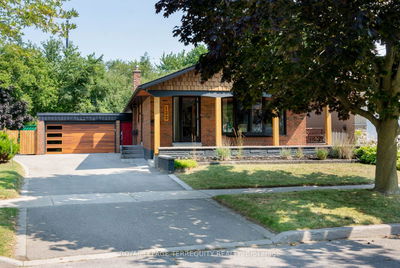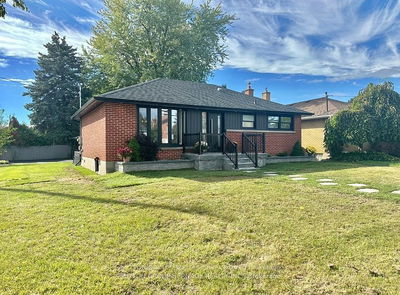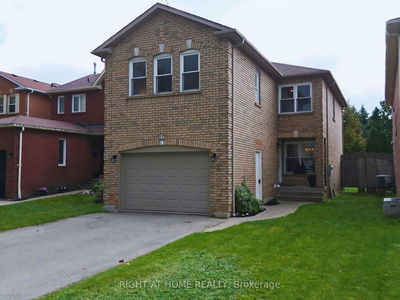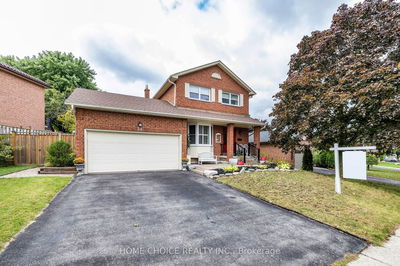Welcome to this Brand New renovated Beautiful and Sunny detached Home in Prime Family loved Rolling Acres Whitby! Over 3700sf living space with Tons of Upgrades! Open-concept Modern living room featuring large window, providing whole year sunny natural light! Enjoy whole house in and outside pot light! The open-concept dining area seamlessly flows into the living room, offering a perfect space for entertaining! The Graceful Modern renovated gourmet kitchen is a chef's dream, Upgraded Eat-in Kitchen With Granite Counters complete with fashion style marble waterfall and New stainless steel appliances. Ample storage is available in the large modern island! The convenience of a main floor laundry room adds to the home's practicality. The finished separate entrance basement offers a spacious rec room, 2 bedroom, and 2 3-piece bathroom, adding extra versatility to the home. High Ranking Elementary and High Schools. Double Car Garage ,Large Backyard. Plenty of Upgrades with this House. Don't miss out on making this charming bungalow your new home!
详情
- 上市时间: Saturday, September 07, 2024
- 3D看房: View Virtual Tour for 3400 Garrard Road
- 城市: Whitby
- 社区: Rolling Acres
- 交叉路口: Rossland Rd W&Garrard rd
- 详细地址: 3400 Garrard Road, Whitby, L1R 2N3, Ontario, Canada
- 客厅: Combined W/Dining, Open Concept, Large Window
- 厨房: Family Size Kitchen, Open Concept, Modern Kitchen
- 家庭房: Fireplace, Pot Lights, Open Concept
- 客厅: Open Concept, Pot Lights, Combined W/厨房
- 厨房: Modern Kitchen, Stainless Steel Appl, Open Concept
- 挂盘公司: Homelife Landmark Realty Inc. - Disclaimer: The information contained in this listing has not been verified by Homelife Landmark Realty Inc. and should be verified by the buyer.


