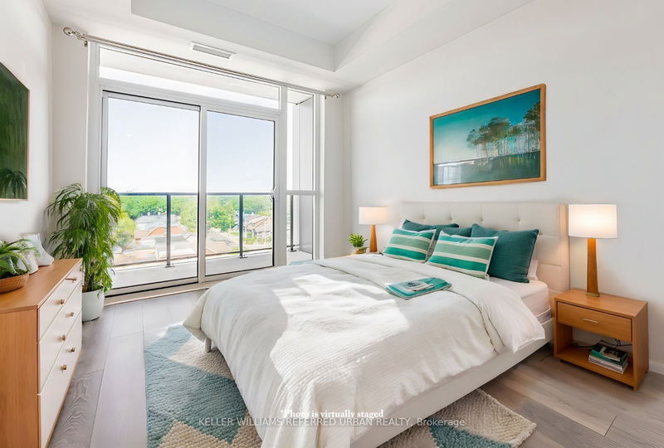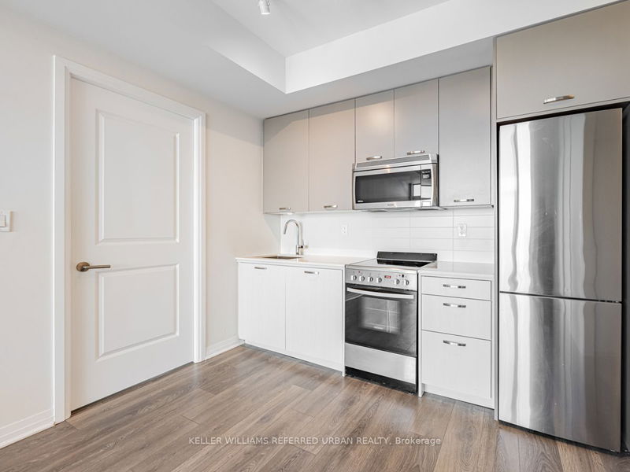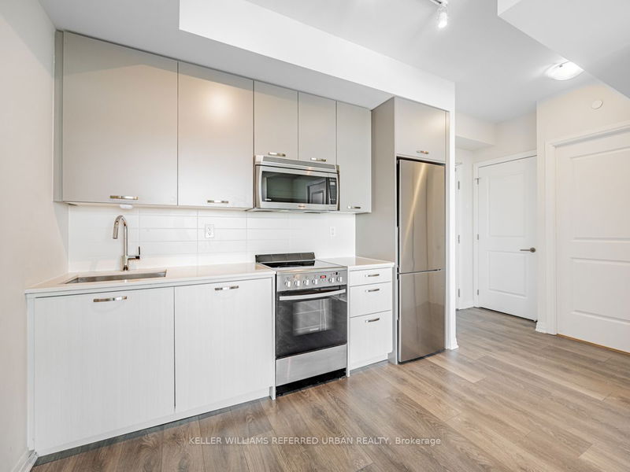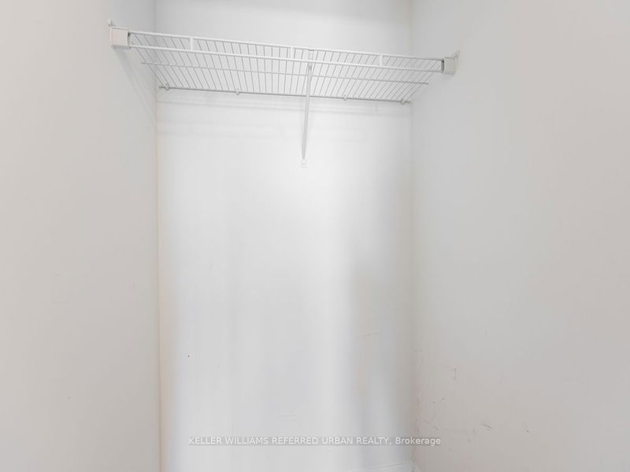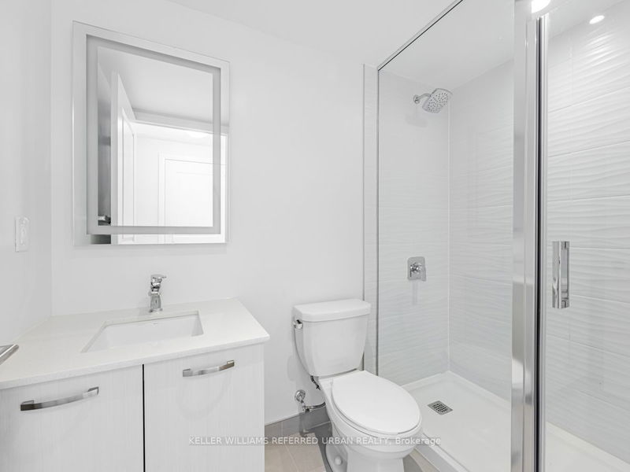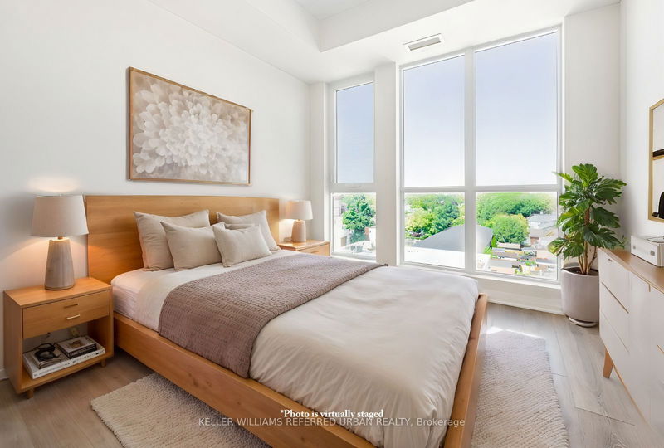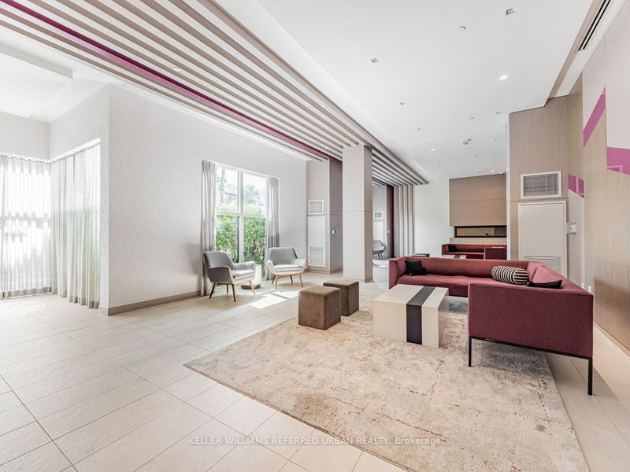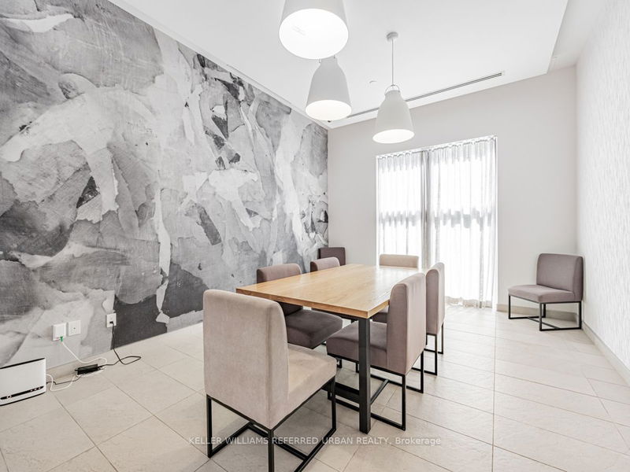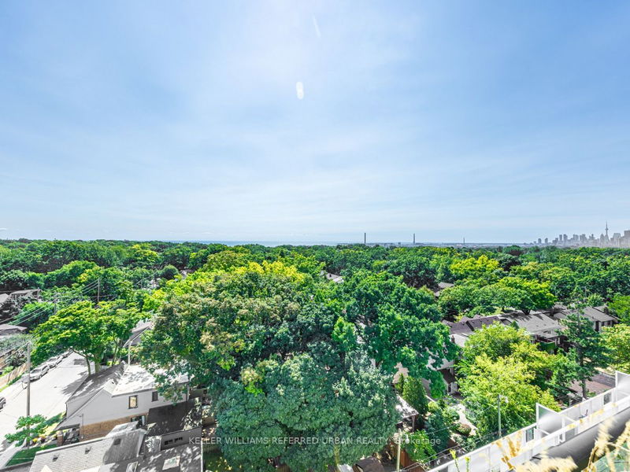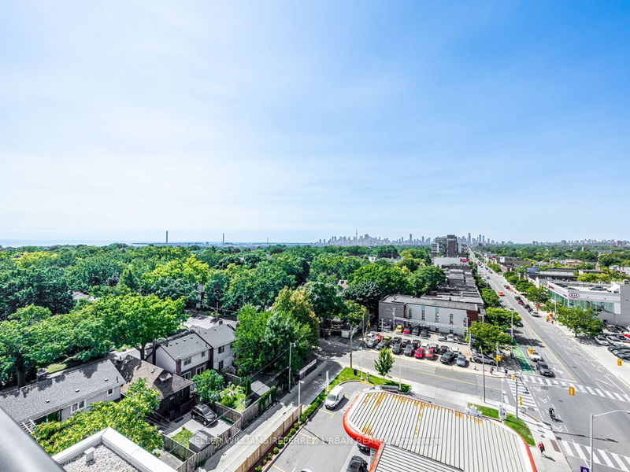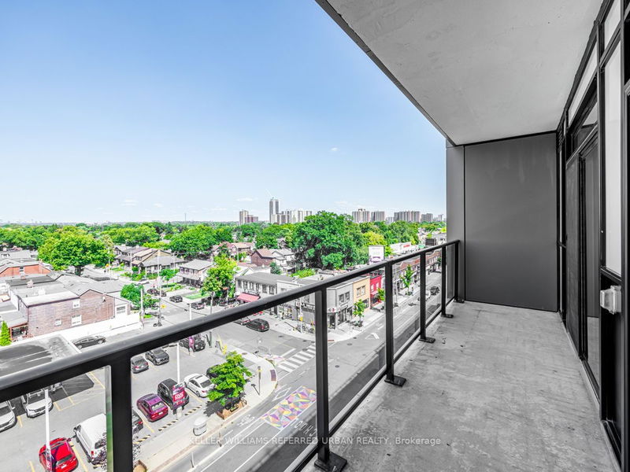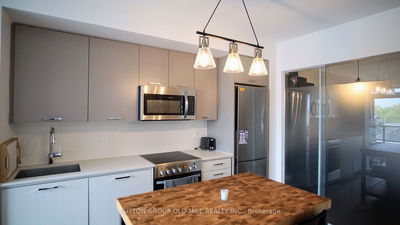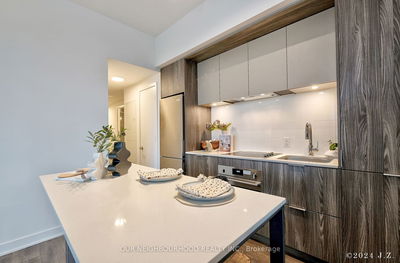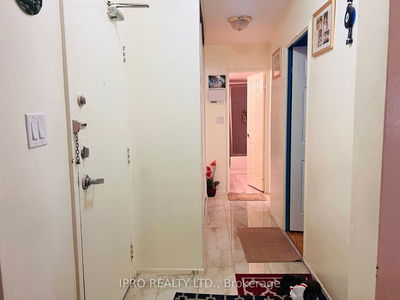Discover this stunning split-plan layout in a modern boutique building with only 9 floors. This nearly-new gem features 2 spacious bedrooms and 2 full bathrooms, offering both comfort and privacy. Enjoy the luxury of a rooftop terrace with breathtaking city views. Inside, the open-concept design showcases a sleek, modern kitchen and North-facing floor-to-ceiling windows fill the space with natural light. The primary bedroom boasts a 3-piece ensuite, a walk-in closet, and direct access to the balcony. Ideally located near the Danforth GO Station and Main Street Subway Station, this property offers exceptional convenience for commuting into the city. Experience the perfect blend of modern living and prime location make this your new home today!
详情
- 上市时间: Thursday, September 05, 2024
- 3D看房: View Virtual Tour for 712-2301 Danforth Avenue
- 城市: Toronto
- 社区: East End-Danforth
- 详细地址: 712-2301 Danforth Avenue, Toronto, M4C 0A7, Ontario, Canada
- 厨房: Open Concept, Modern Kitchen, Combined W/Living
- 客厅: W/O To Balcony, Window Flr to Ceil, Open Concept
- 挂盘公司: Keller Williams Referred Urban Realty - Disclaimer: The information contained in this listing has not been verified by Keller Williams Referred Urban Realty and should be verified by the buyer.


