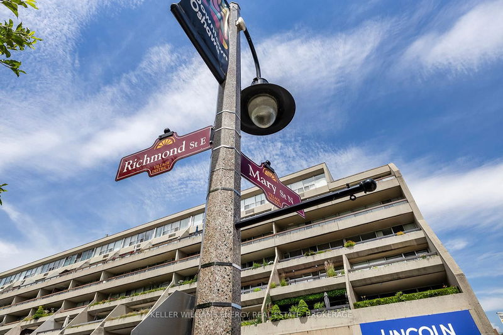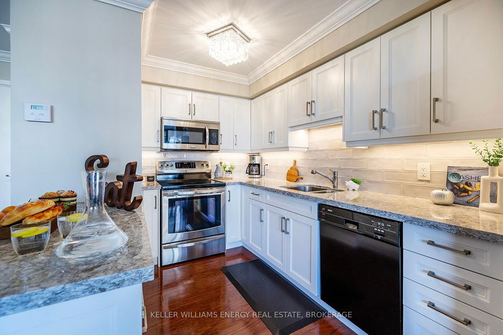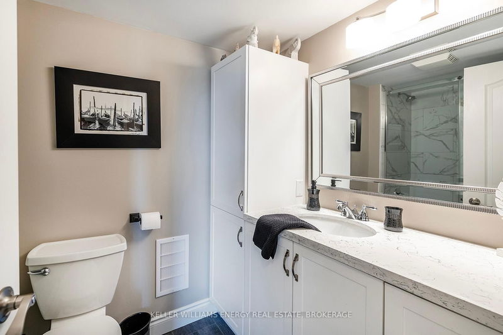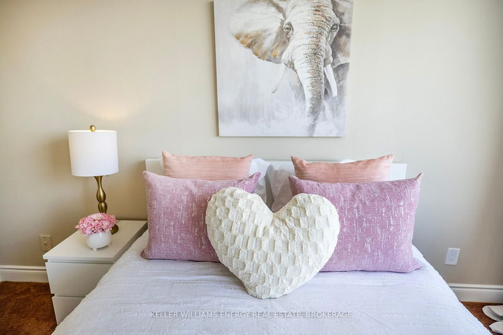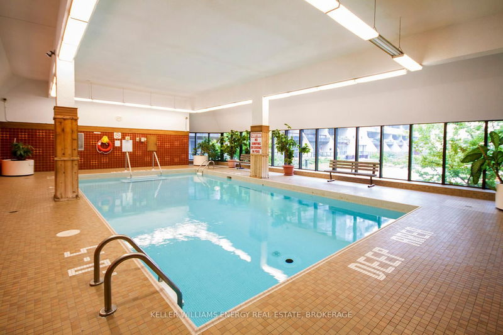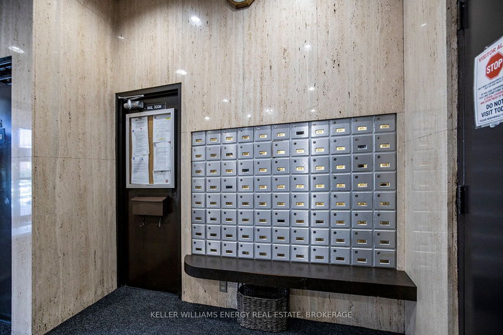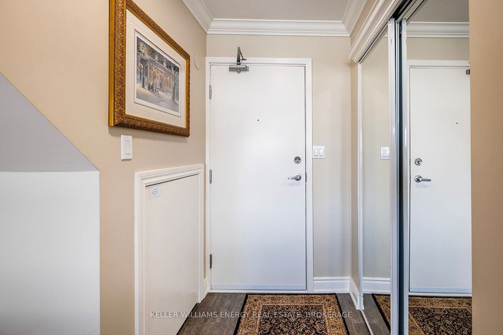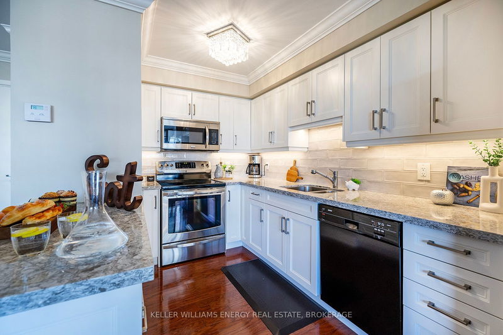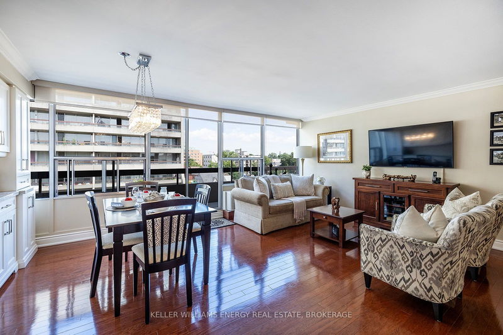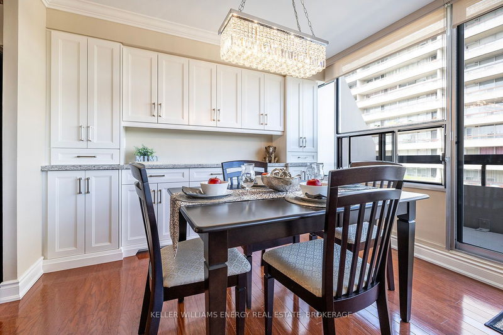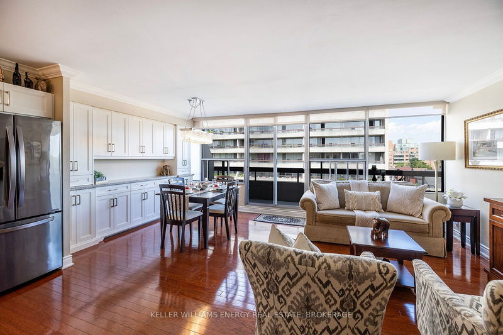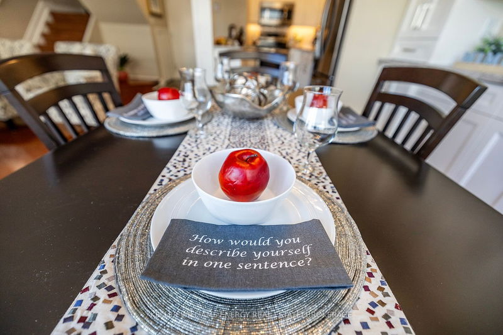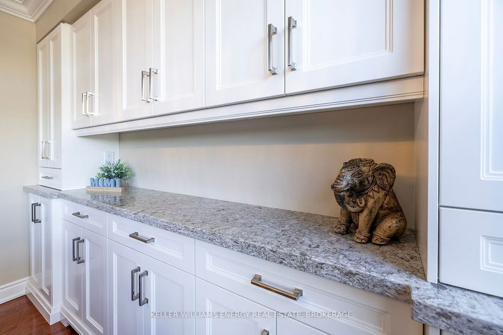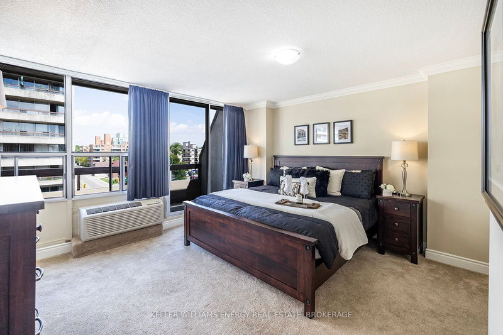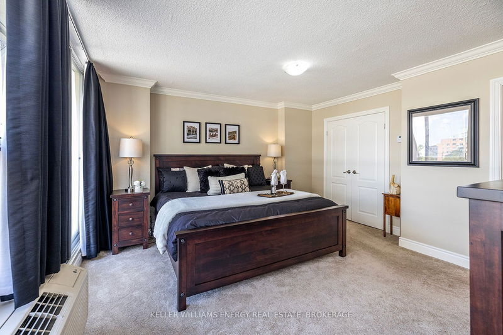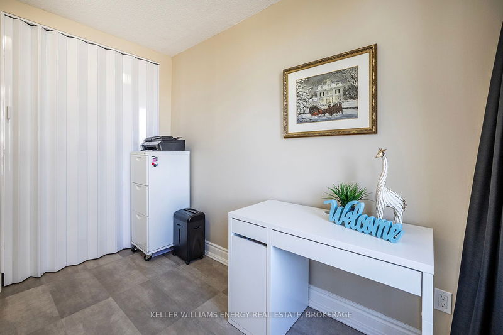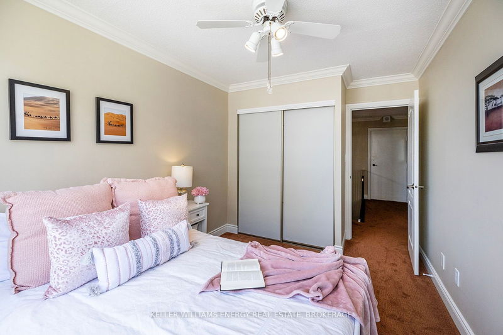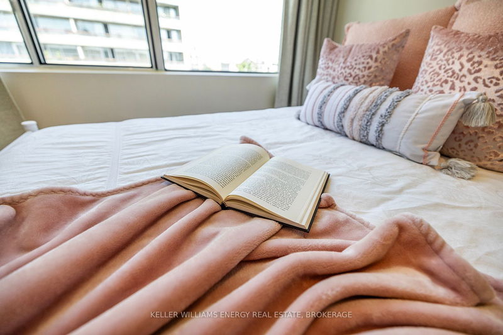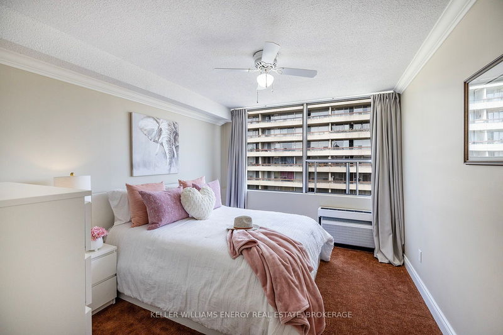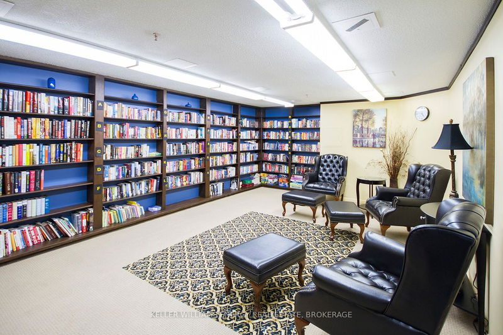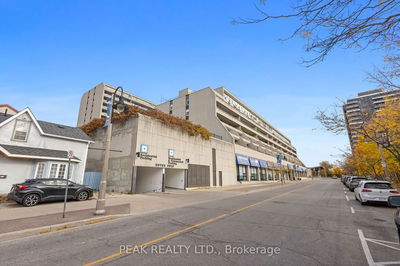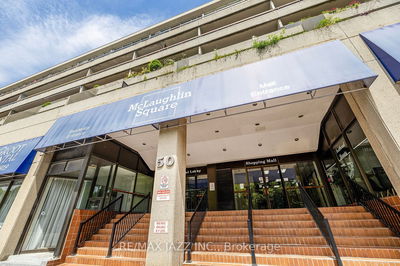This Meticulously Maintained and Beautifully Appointed Sunfilled 3 Bed, 2 Bath, 2-Storey Penthouse Condo In Highly Desirable Mclaughin Square, is sure to please! This Open Concept North Facing Unit Is Bright And Spacious & Features Floor To Ceiling Windows, As Well As Two Walk Outs From Living Room & Primary Bedroom To An Oversized (42 ft) Balcony That Spans the Entire Length Of The Unit, Overlooking the enclosed courtyard for the exclusive use of the condominium residents.1537 Sq Ft Of Tasteful Living Space! Large Open Concept Kitchen, Living And Dining Areas Allow For Plenty Of Natural Light.The Chef's Kitchen Features S/S Appliances, Quartz Counters, Custom Cabinetry, Large Butlers Pantry, Breakfast Bar, Under Cabinet Lighting, Crown Molding, Hardwood Flooring! Primary Bedroom with Home Office/Gym/or Nursery! Large Laundry Room with Built in shelves & Large Ensuite Locker!On The Upper Level You will Find 2 Additional Bedrooms and a 4pc Bath! Extremely Well Maintained Complex! Take advantage of the Indoor Pool, Sauna, Gym, Party Room, Billiards Room, Library, Workshop, Car Wash Bay/Bike Storage, Beautiful Interior Courtyard & Underground Parking! Minutes To All Amenities: Ontario Tech, Restaurants, Shops, Costco, Ymca & Transit! Short Walk To Botanical Gardens & Ravine! Over 140,000 spent in upgrades, too many to list! This Home Is Exceptional! Don't miss the opportunity to make this impeccably presented Penthouse your very own! Fabulous Oshawa Sought after Building with a quick commute to 401! Come check out this showstopper today!
详情
- 上市时间: Wednesday, September 04, 2024
- 3D看房: View Virtual Tour for 635-50 Richmond Street E
- 城市: Oshawa
- 社区: O'Neill
- 详细地址: 635-50 Richmond Street E, Oshawa, L1G 7C7, Ontario, Canada
- 厨房: Quartz Counter, Backsplash, Breakfast Bar
- 客厅: Open Concept, Hardwood Floor, Crown Moulding
- 挂盘公司: Keller Williams Energy Real Estate, Brokerage - Disclaimer: The information contained in this listing has not been verified by Keller Williams Energy Real Estate, Brokerage and should be verified by the buyer.

