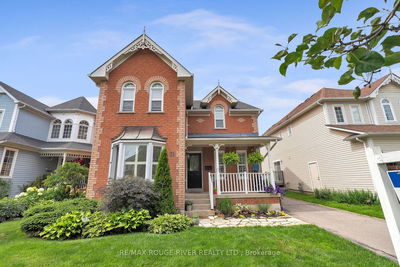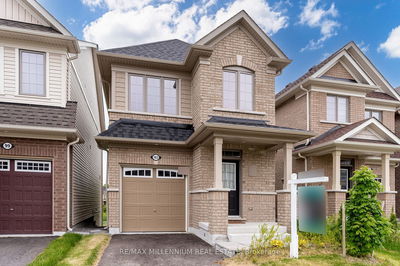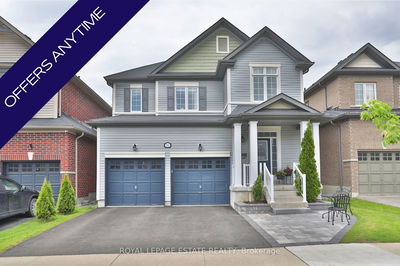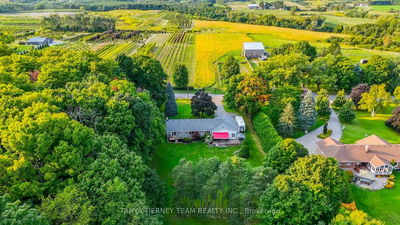Welcome to Ashburn, where the charm of rural living meets the convenience of city access. This inviting 3-bedroom, 3-bathroom home is nestled in a serene community, just minutes away from the vibrant amenities of the city and on natural gas for added comfort. As you step inside, you'll be greeted by the warmth of hardwood floors that flow seamlessly throughout the home. The formal living and dining rooms provide elegant spaces for entertaining, while the large family room, complete with a cozy gas fireplace, offers the perfect spot for relaxation. Two walk-outs lead to a spacious deck, overlooking a large yard, ideal for outdoor gatherings and enjoying the peaceful surroundings. The primary bedroom features a luxurious 4-piece ensuite with a separate shower and a soaker tub. The two additional bedrooms are generously sized, offering comfort and flexibility for family or guests. The fully finished basement adds extra living space, perfect for a recreation room or home office. A detached 24' x 32' workshop, built in 2018, provides ample space for hobbies or storage with 9' ceilings on the main and 7' high attic.
详情
- 上市时间: Tuesday, September 03, 2024
- 3D看房: View Virtual Tour for 630 Myrtle Road W
- 城市: Whitby
- 社区: Rural Whitby
- 交叉路口: Myrtle Rd W and Ashburn Rd
- 详细地址: 630 Myrtle Road W, Whitby, L0B 1A0, Ontario, Canada
- 客厅: Hardwood Floor, O/Looks Dining, Large Window
- 厨房: W/O To Deck, Ceramic Floor, Access To Garage
- 家庭房: Fireplace, W/O To Deck, Hardwood Floor
- 挂盘公司: Re/Max All-Stars Realty Inc. - Disclaimer: The information contained in this listing has not been verified by Re/Max All-Stars Realty Inc. and should be verified by the buyer.

































































