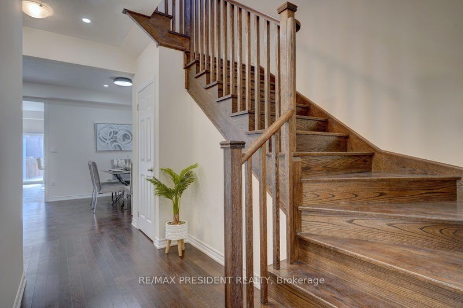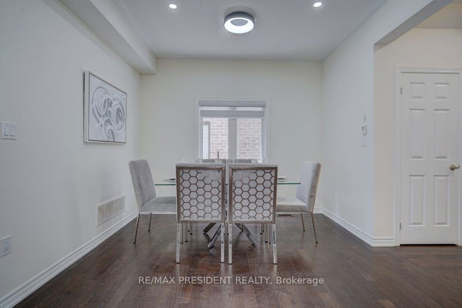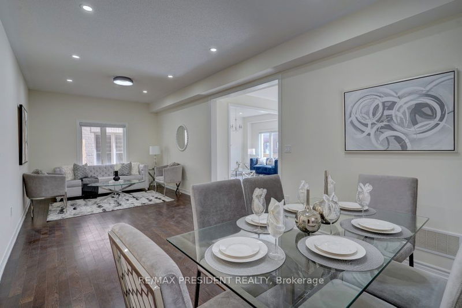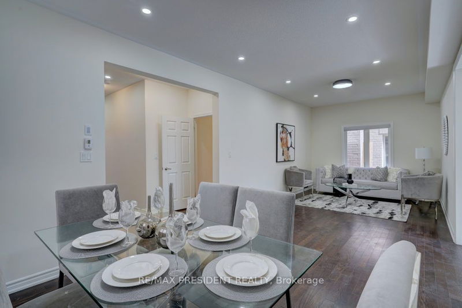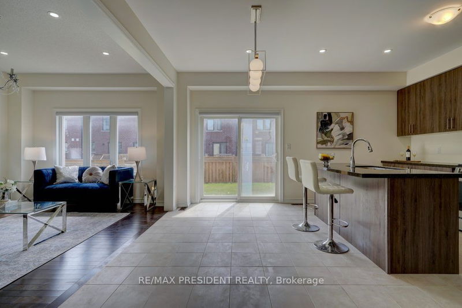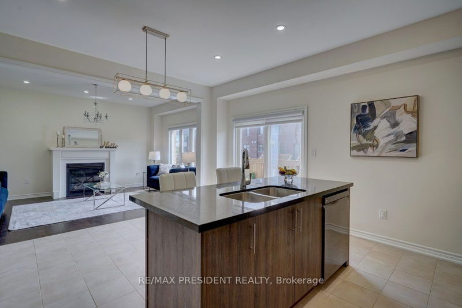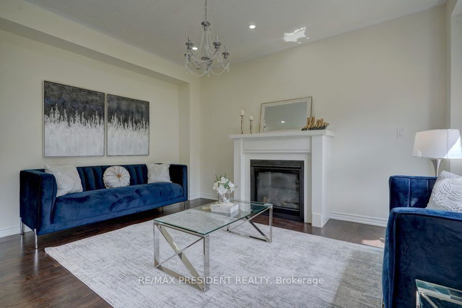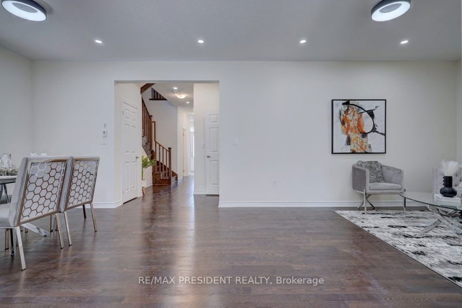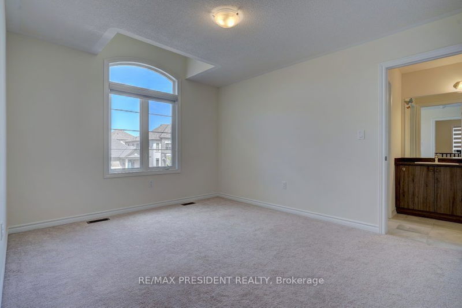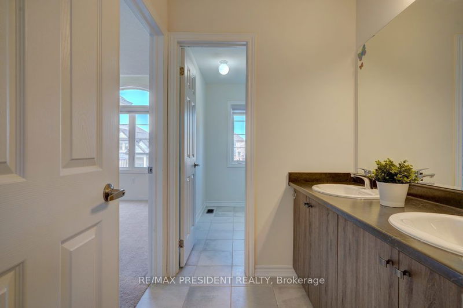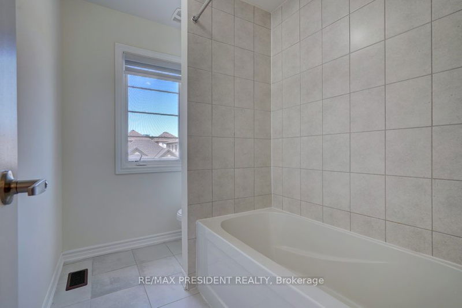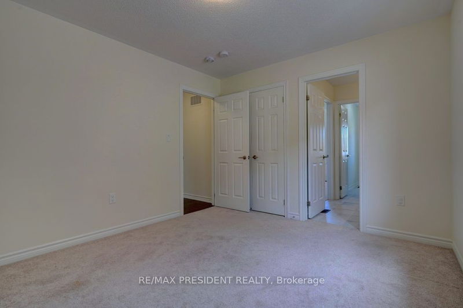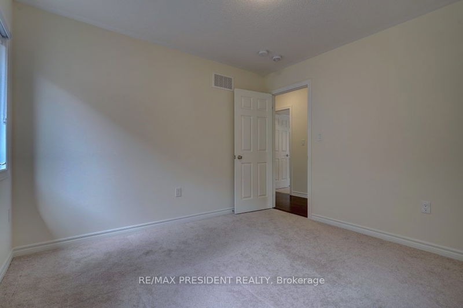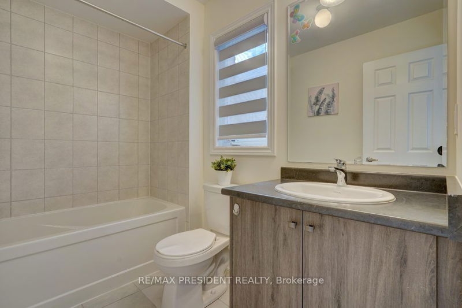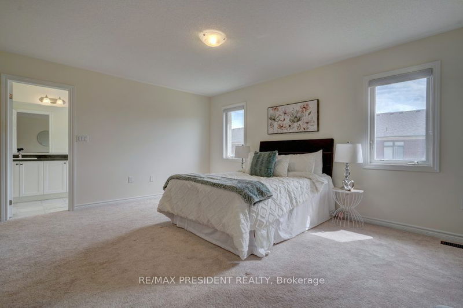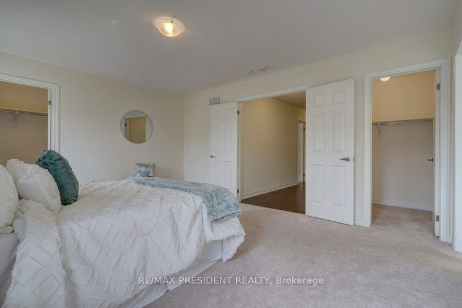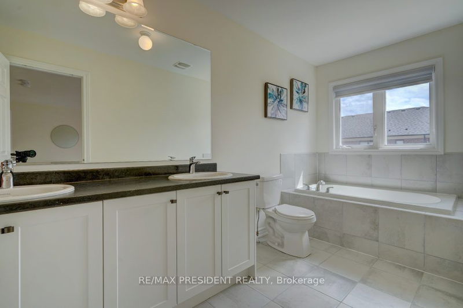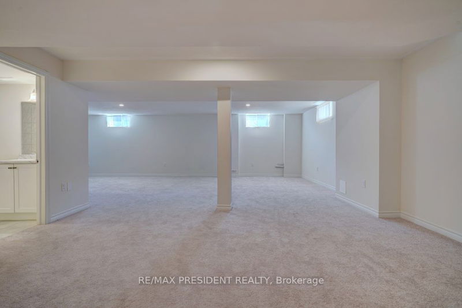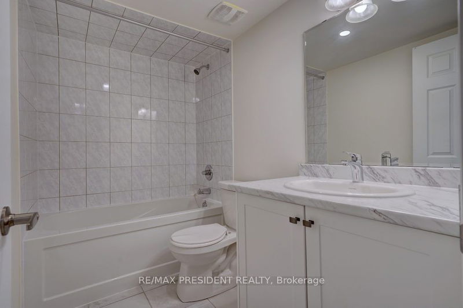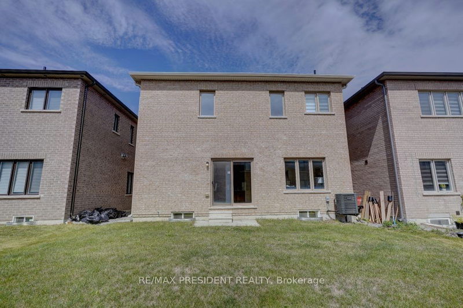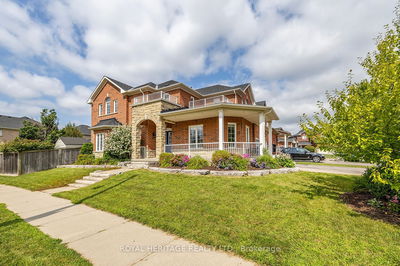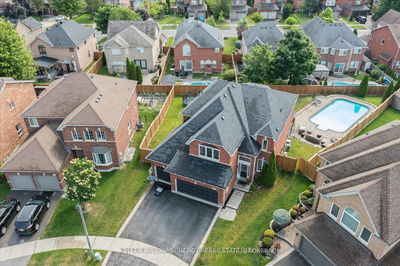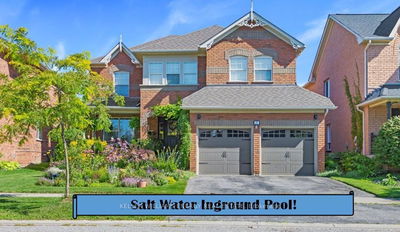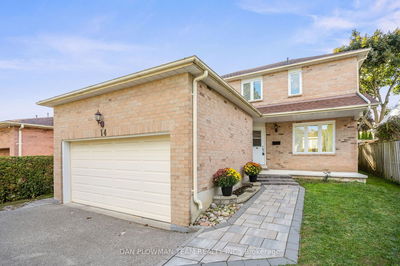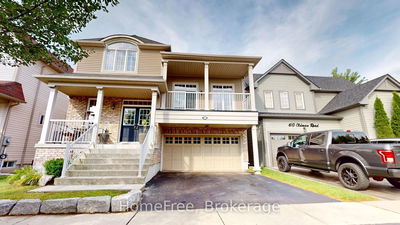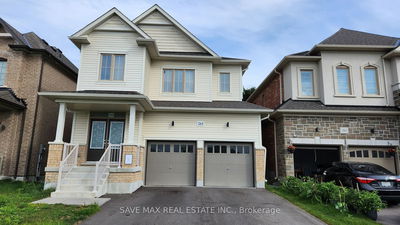Nestled in the prestigious Kingsview Ridge community of Oshawa, this stunning detached home spans over 3,500 square feet, offering a perfect blend of elegance and modern comfort. Set on a spacious lot, this residence is ideal for families seeking both style and functionality. The home features 4generously sized bedrooms and 4.5 luxurious bathrooms, with a builder-finished basement that includes a full washroom and a separate entrance ideal for an in-law suite or rental potential. The double-car garage and meticulously landscaped surroundings enhance its curb appeal. Step inside to discover an open-concept layout with soaring 9-foot ceilings, rich hardwood floors, and premium tiles that exude sophistication. The interiors are bathed in natural light, creating a warm and inviting atmosphere. The heart of the home is the modern kitchen, equipped with top-of-the-line stainless steel appliances, perfect for culinary enthusiasts. The cozy family room, complete with a charming fireplace .
详情
- 上市时间: Sunday, September 01, 2024
- 3D看房: View Virtual Tour for 1303 Apollo Street
- 城市: Oshawa
- 社区: Eastdale
- 交叉路口: Townline Rd N/ Adelaide Ave E
- 详细地址: 1303 Apollo Street, Oshawa, L1K 3E6, Ontario, Canada
- 客厅: Hardwood Floor, O/Looks Dining
- 厨房: Ceramic Floor, Fireplace
- 家庭房: Hardwood Floor, Fireplace
- 挂盘公司: Re/Max President Realty - Disclaimer: The information contained in this listing has not been verified by Re/Max President Realty and should be verified by the buyer.



