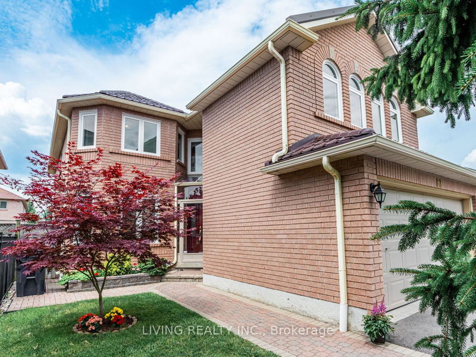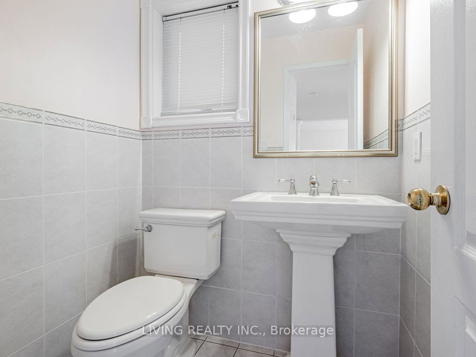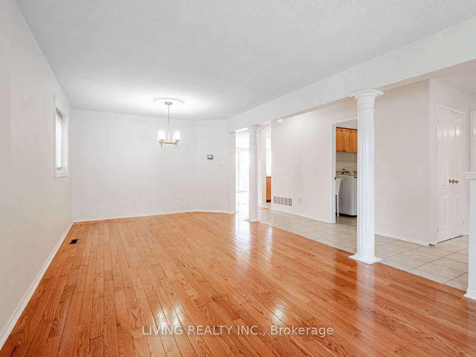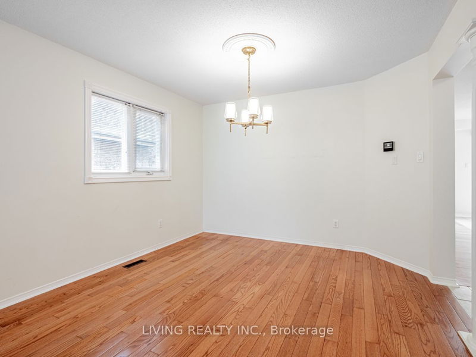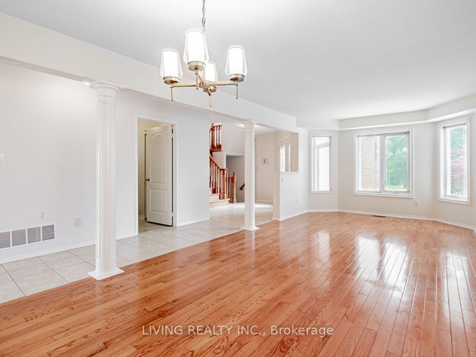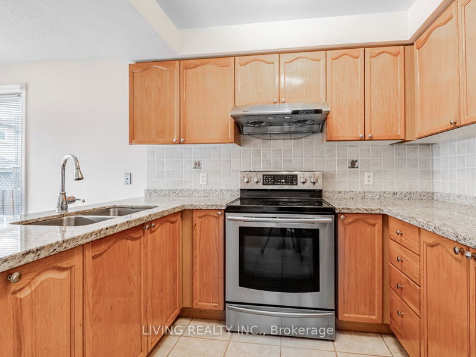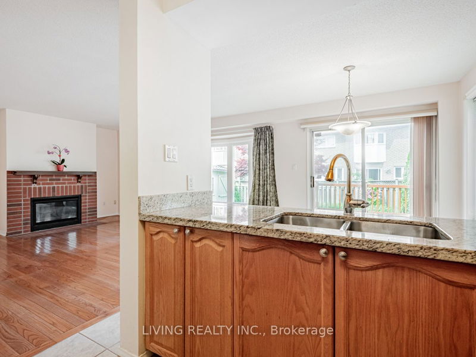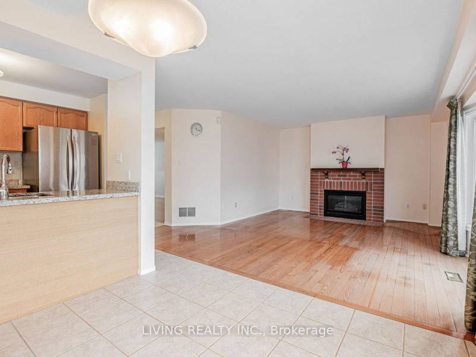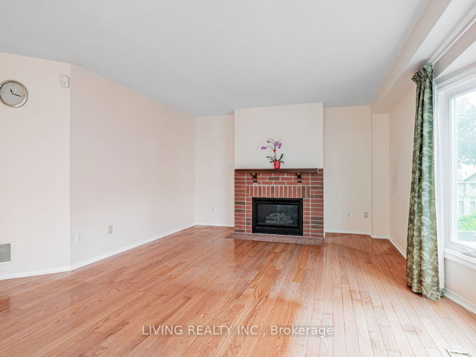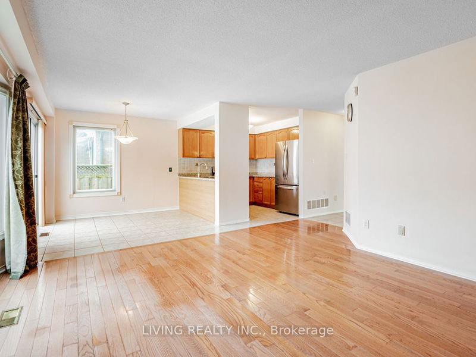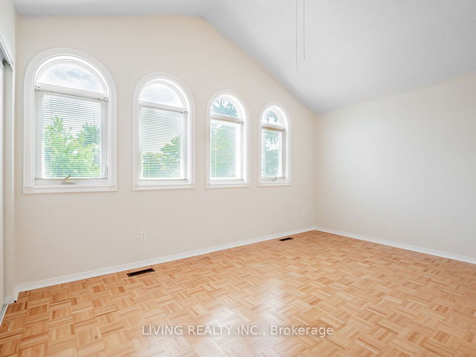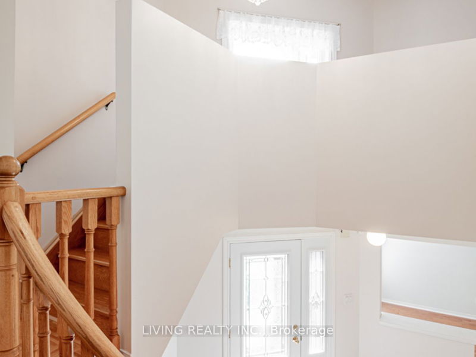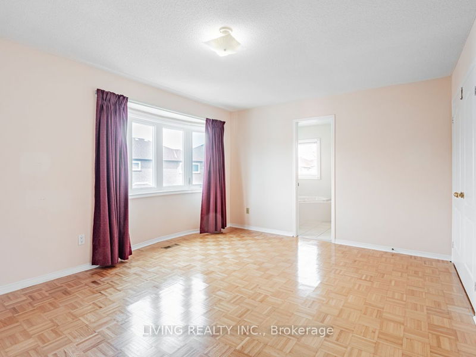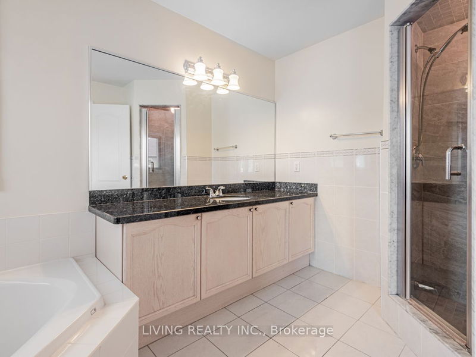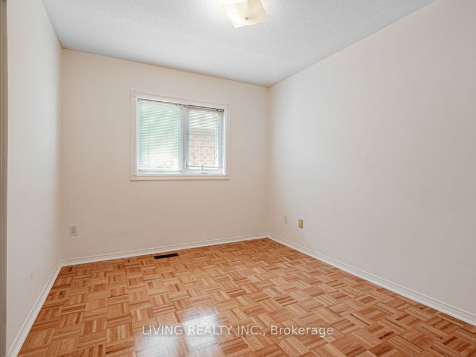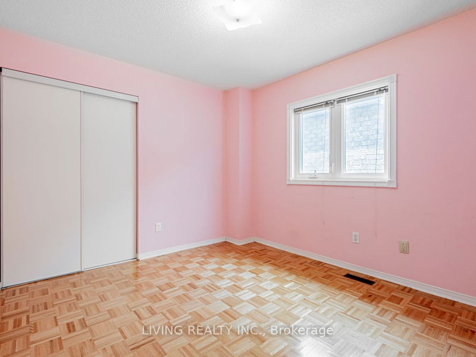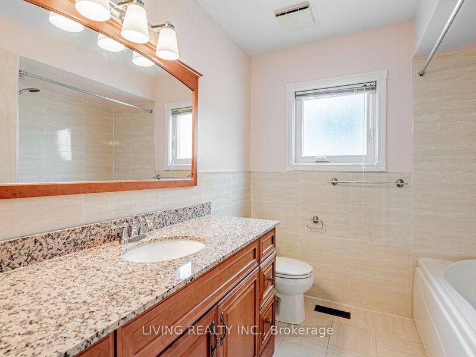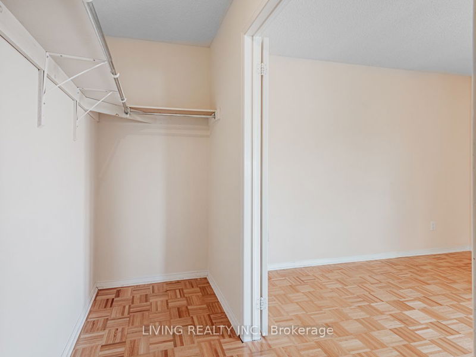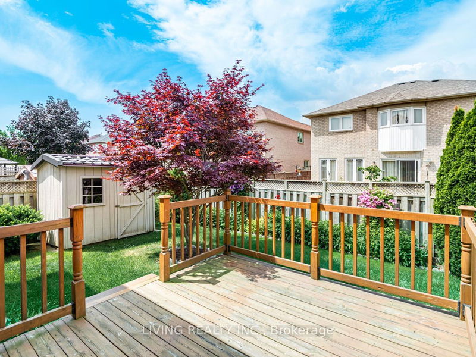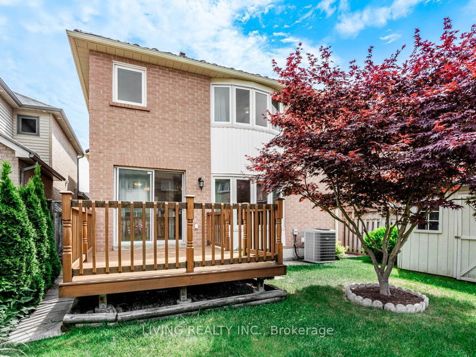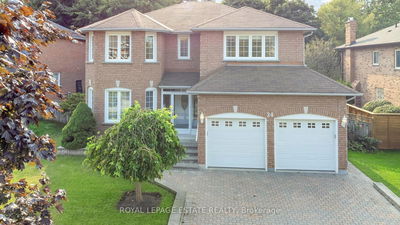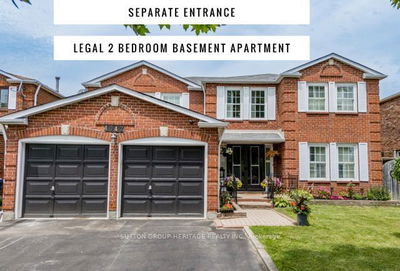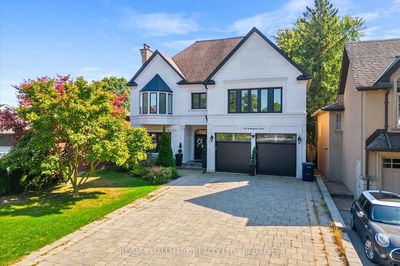Welcome to this exceptional 5-bedroom, 3.5-bathroom detached family home with spacious and inviting layout, perfect for modern family living. Lovingly maintained by the original owners. The home is highlighted by durable and stylish metal roof (2021) ensuring longevity and minimal maintenance, Kitchen features breakfast area with walkout to deck to a beautiful garden, ideal for outdoor entertaining or quiet relaxation. This home is further enhanced by a second ensuite bedroom, providing additional comfort and privacy for family or guests. An unfinished basement, presenting endless potential for additional living space. Whether you dream of a home gym, an entertainment room, home office or additional bedrooms the choice is yours. Short distance to Local Park, Public Schools, Walking Trails, Shopping, U of T Scarborough Campus, TTC, & Hwy 401.
详情
- 上市时间: Friday, August 30, 2024
- 3D看房: View Virtual Tour for 82 Tideswell Boulevard
- 城市: Toronto
- 社区: Rouge E11
- 交叉路口: Kingston Rd/Sheppard Ave E
- 详细地址: 82 Tideswell Boulevard, Toronto, M1B 5X3, Ontario, Canada
- 客厅: Hardwood Floor, Combined W/Dining
- 家庭房: Hardwood Floor, Gas Fireplace
- 厨房: Ceramic Floor
- 挂盘公司: Living Realty Inc. - Disclaimer: The information contained in this listing has not been verified by Living Realty Inc. and should be verified by the buyer.


