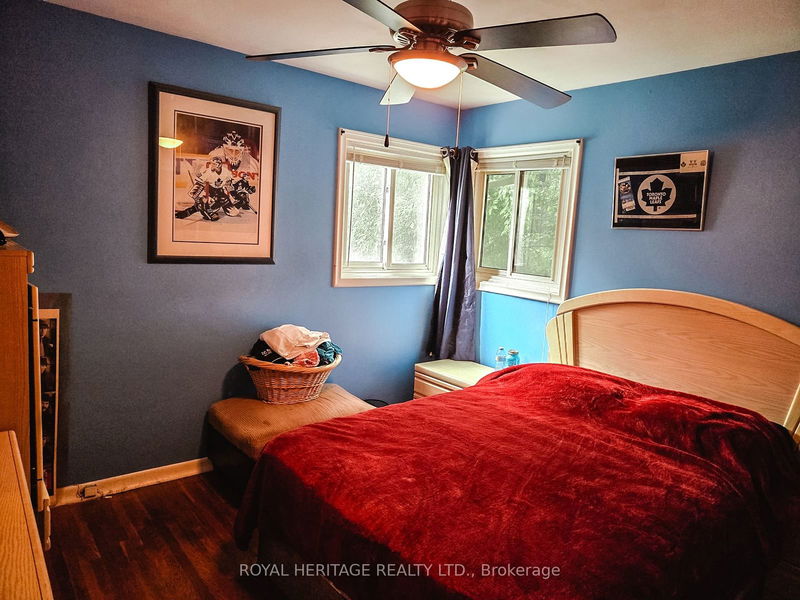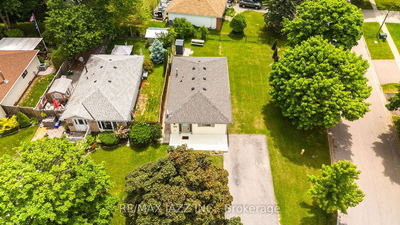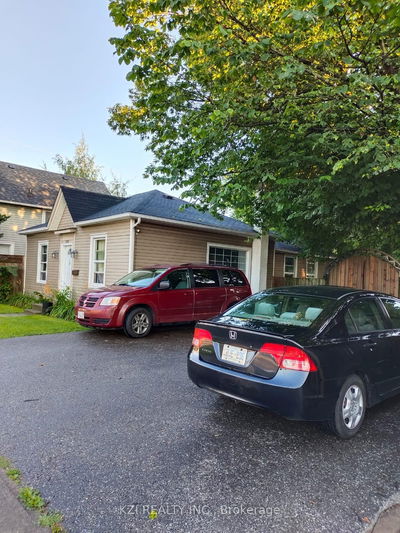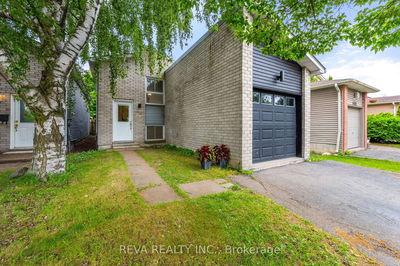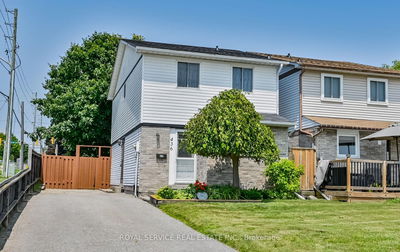Tons of potential in this Detached Bungalow situated on a quiet cul-de-sac and backing on to a ravine. Featuring a spacious living room with large bow window and hardwood floors, Eat-in Kitchen with access to a mudroom. 3 Bedrooms with hardwood floors and an updated (2021) bath complete the main floor. The basement is awaiting your finishing touch; Full kitchen, with w/o to the patio and ravine, a large living room with bright windows, potential 4th bedroom, 4pc bath and space for an office. Outside a double wide driveway (2017), single car garage with direct access to the home, new front door (2024) and a covered porch (2020) welcome you to this home.
详情
- 上市时间: Friday, August 30, 2024
- 城市: Oshawa
- 社区: Lakeview
- 交叉路口: SOUTHLAWN AVE/RAVINE RD
- 详细地址: 209 Southlawn Avenue, Oshawa, L1H 3Y5, Ontario, Canada
- 客厅: Hardwood Floor, Bow Window
- 厨房: Eat-In Kitchen
- 厨房: Laminate, W/O To Ravine
- 客厅: Laminate, Window
- 挂盘公司: Royal Heritage Realty Ltd. - Disclaimer: The information contained in this listing has not been verified by Royal Heritage Realty Ltd. and should be verified by the buyer.







