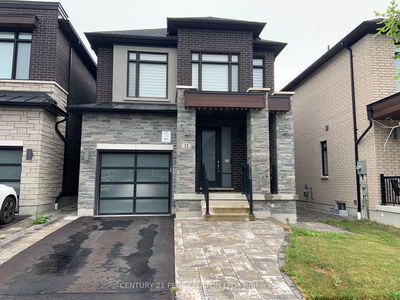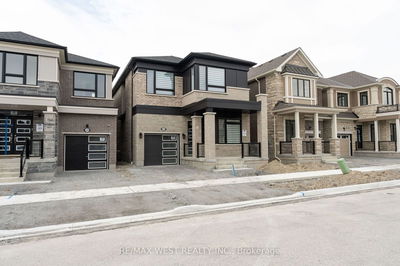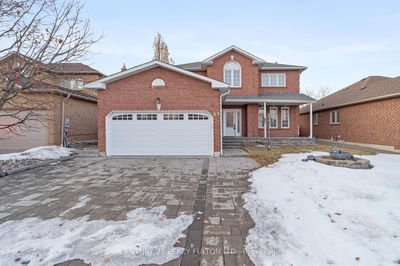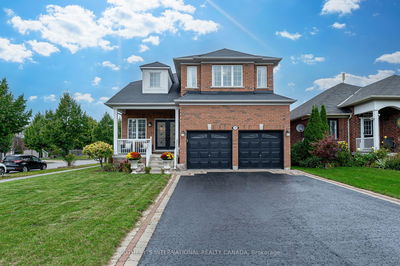Discover modern living in Whitby's sought-after Rolling Acres community with this stunning 4- bedroom, 4-bathroom home. This residence in Lytton Park by Medallion Developments offers a single-car garage, 11-foot ceilings, pot lights, upgraded lightings, and hardwood floors. Enjoy a cozy Great Room with a 3-way fireplace and a bright kitchen featuring quartz countertops and top- of-the-line built-in appliances. Upstairs, the primary suite boasts a 5-piece ensuite and walk-in closet, while the additional bedrooms include a shared Jack and Jill bathroom and a private ensuite. With the added convenience of an upper-floor laundry room, interior garage access, newly finished interlock and a brand new fence installed in May 2024, close to top-rated schools, shopping, the 407/401, and all the amenities Whitby has to offer.
详情
- 上市时间: Thursday, August 29, 2024
- 城市: Whitby
- 社区: Rolling Acres
- 交叉路口: Anderson St & Dryden Blvd
- 详细地址: 61 Mountainside Crescent, Whitby, L1R 0P4, Ontario, Canada
- 客厅: Hardwood Floor, Combined W/Dining, Pot Lights
- 厨房: Hardwood Floor, B/I Appliances, Quartz Counter
- 挂盘公司: Royal Lepage Ignite Realty - Disclaimer: The information contained in this listing has not been verified by Royal Lepage Ignite Realty and should be verified by the buyer.





























