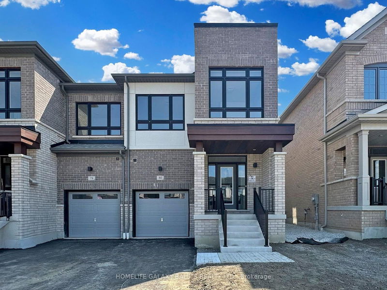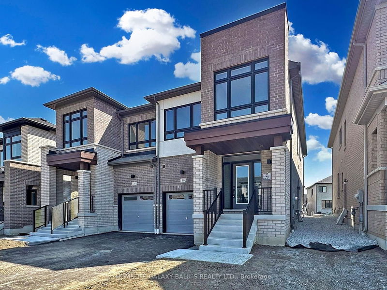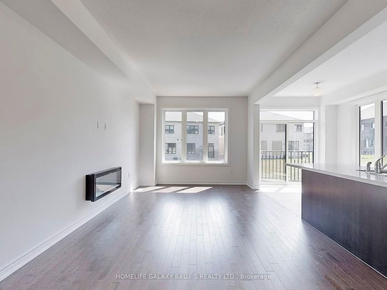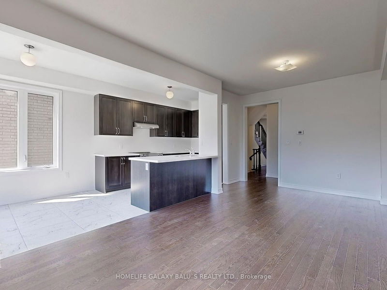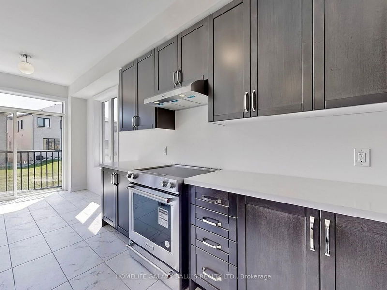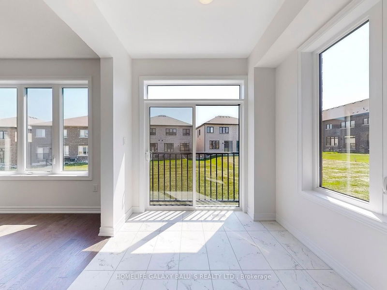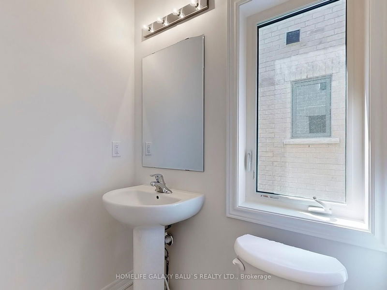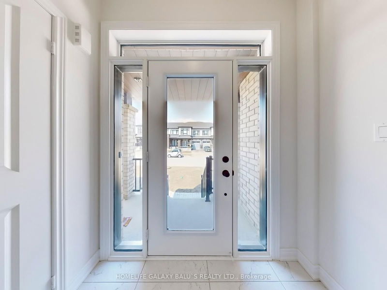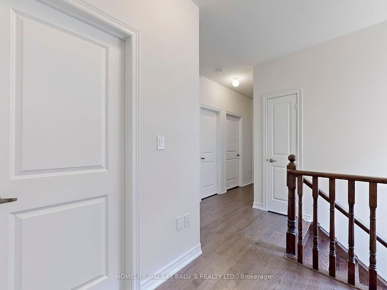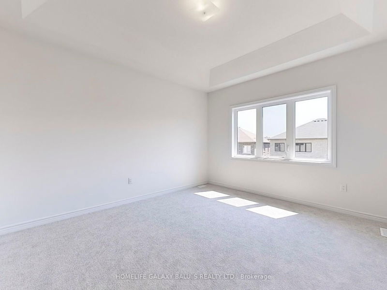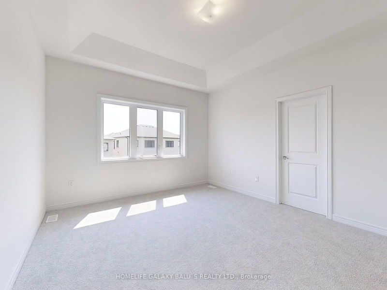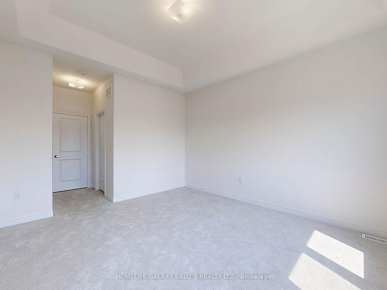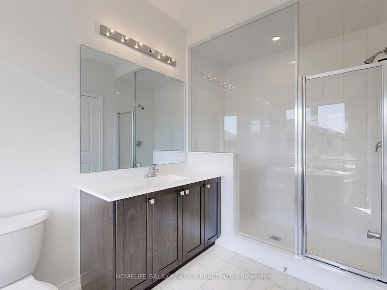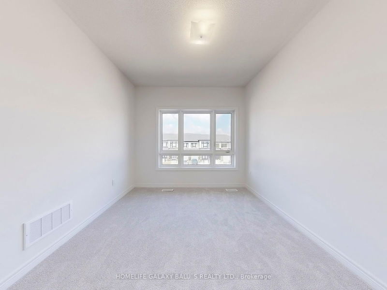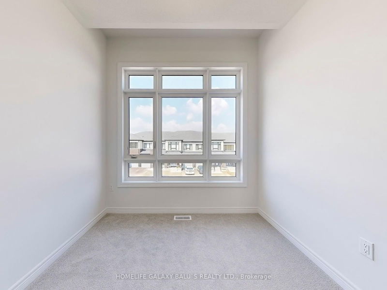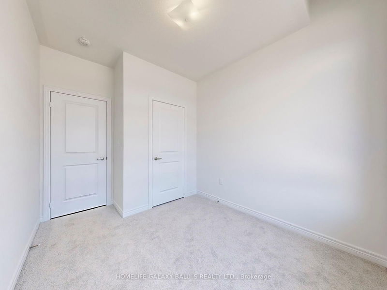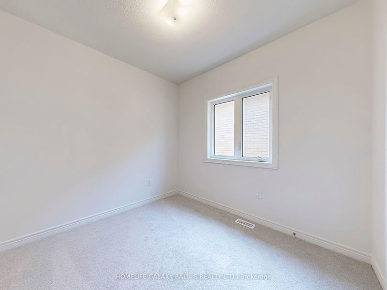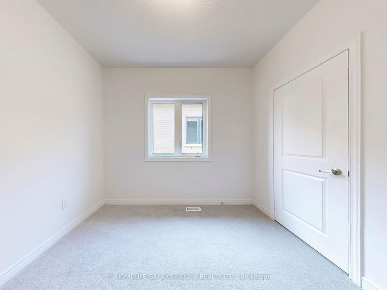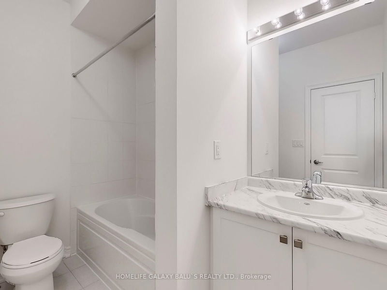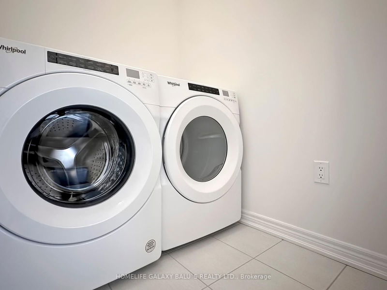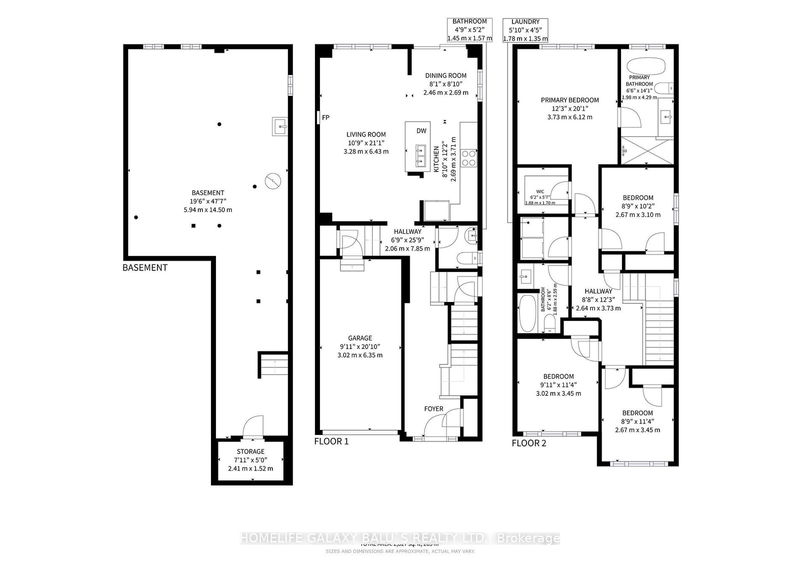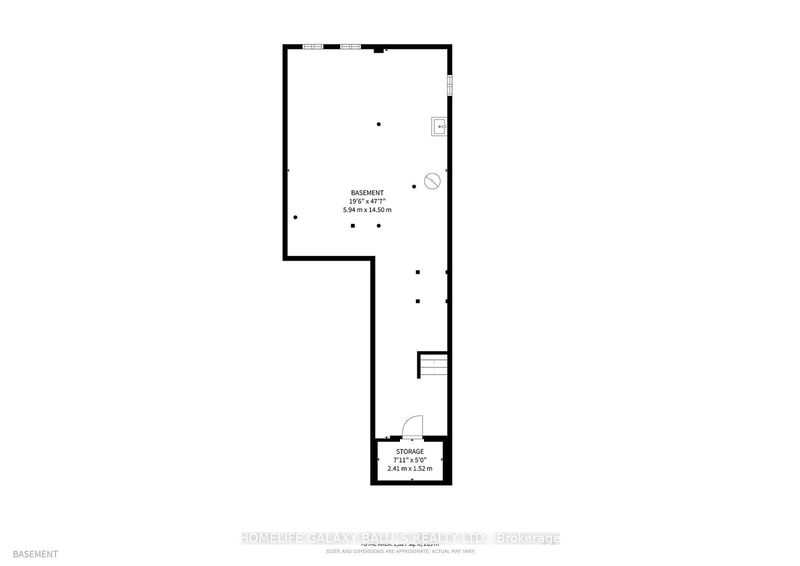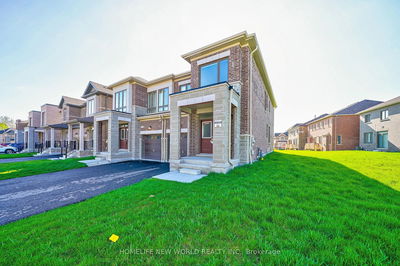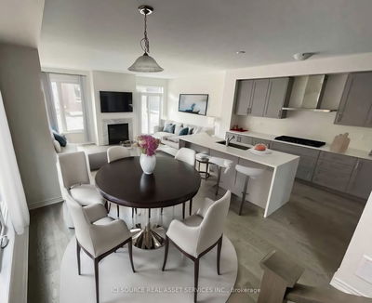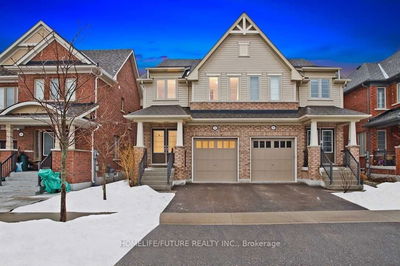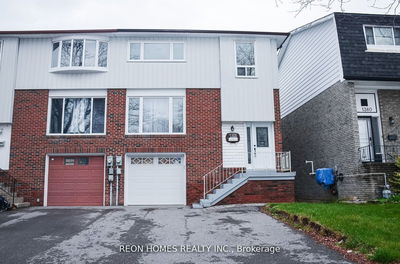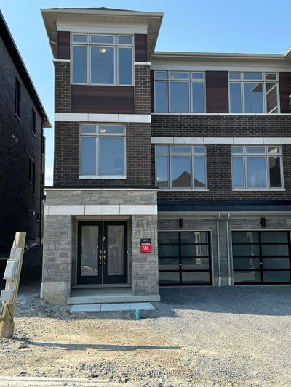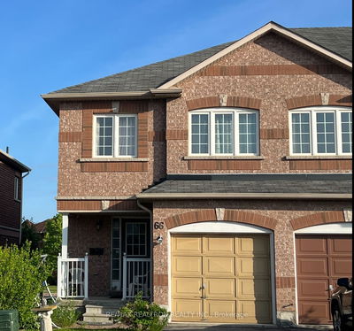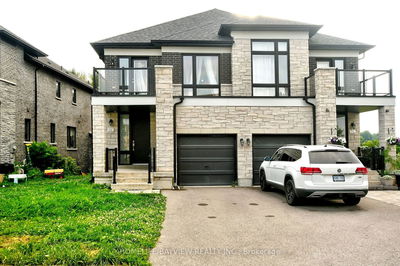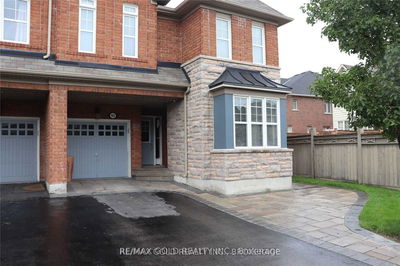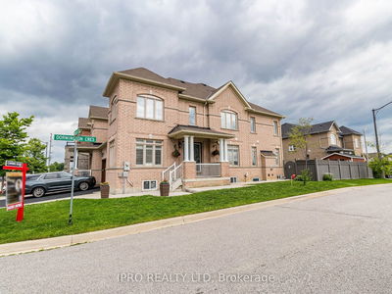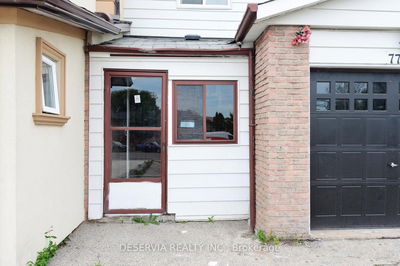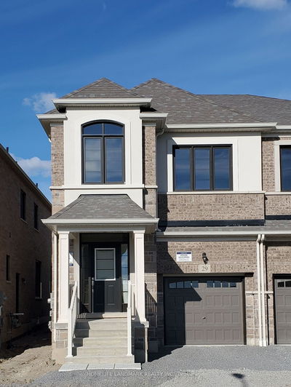Bright and Spacious Semi-Detached house Located Nestled In The Heart Of Whitby Meadows; the ground floor features a welcoming foyer, a modern kitchen with a dining area, Quartz Countertops, Upgraded Kitchen Cabinets 9 ft. Ceilings, Engineered Oak Strip Hardwood Flooring on Main and Upper Hallway, Laundry on Upper-Level Offering Priceless Convenience, Upstairs Spacious four bedrooms, including a master suite with an ensuite bathroom and walk-in closet. Experience modern living in a community designed for convenience and family. It is just minutes from Highway 412, ThermeaSpa, Plaza with Big Box Stores, Willow Walk & Donald A. Wilson Schools, and countless other amenities.
详情
- 上市时间: Thursday, August 29, 2024
- 3D看房: View Virtual Tour for 80 Armilia Place
- 城市: Whitby
- 社区: Rural Whitby
- 详细地址: 80 Armilia Place, Whitby, L1P 0P7, Ontario, Canada
- 客厅: Hardwood Floor, Open Concept, Electric Fireplace
- 厨房: Ceramic Floor, Stainless Steel Appl, Quartz Counter
- 挂盘公司: Homelife Galaxy Balu`S Realty Ltd. - Disclaimer: The information contained in this listing has not been verified by Homelife Galaxy Balu`S Realty Ltd. and should be verified by the buyer.

