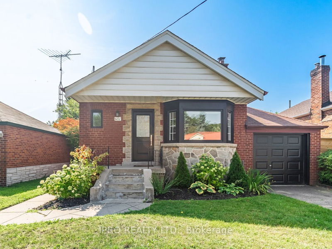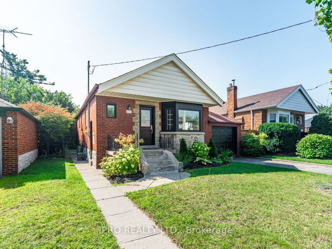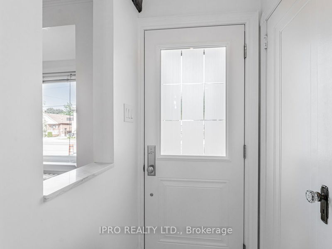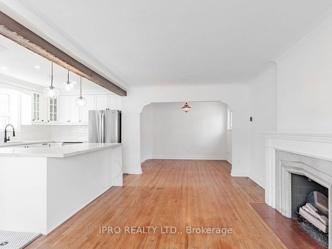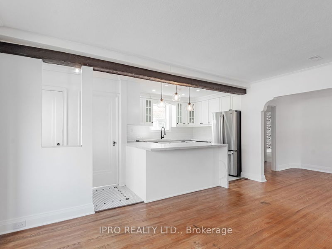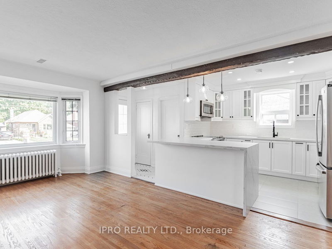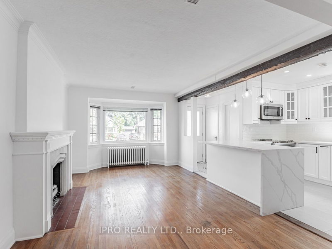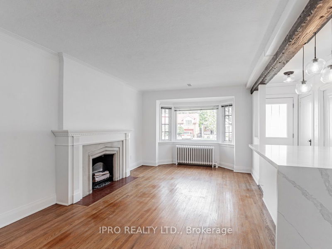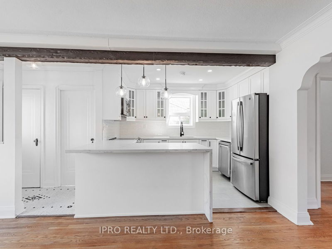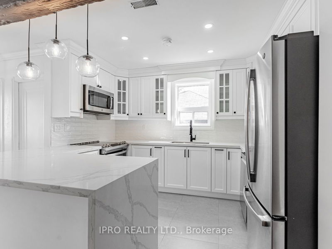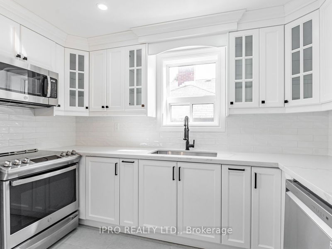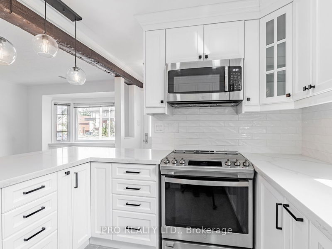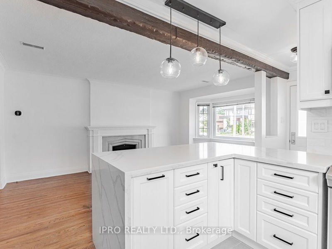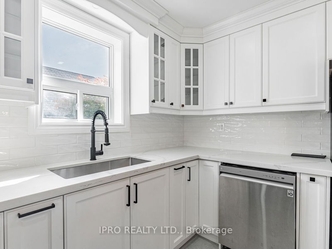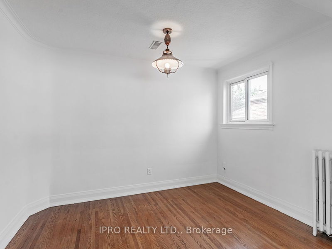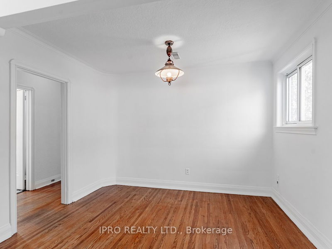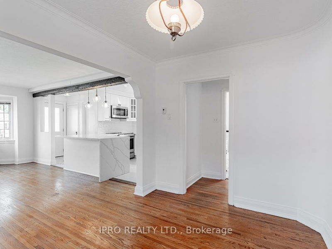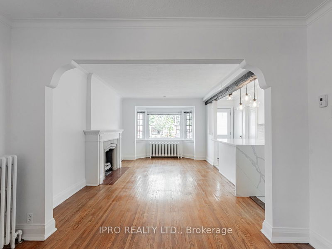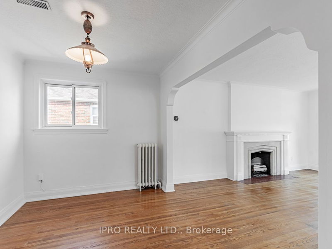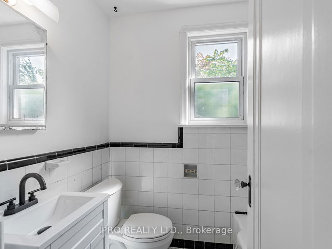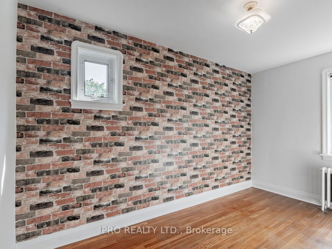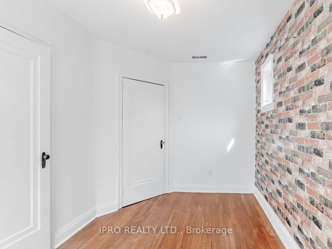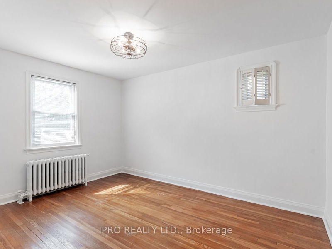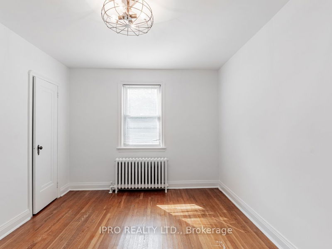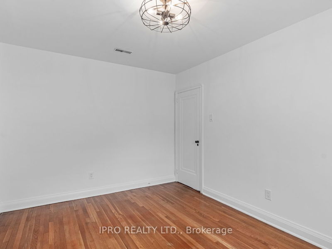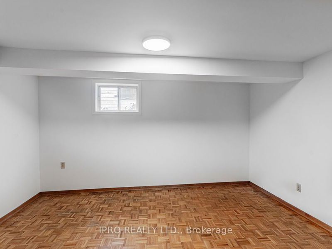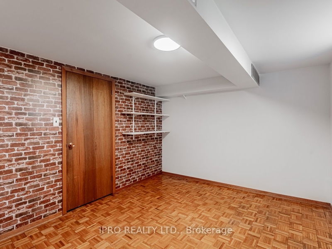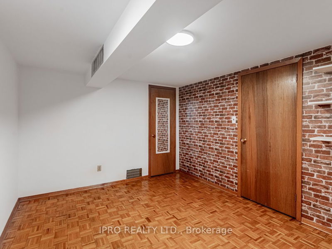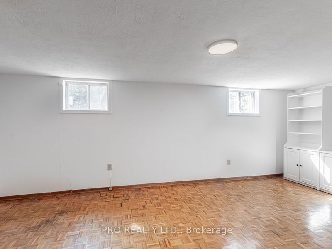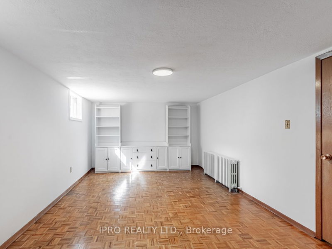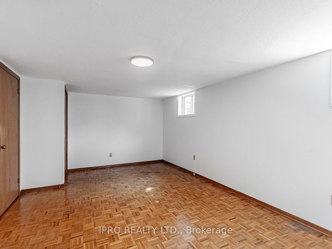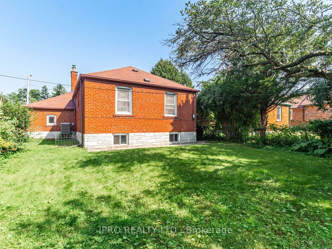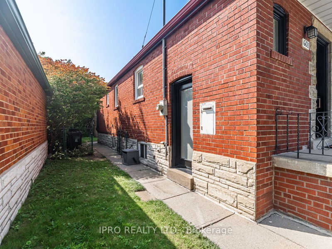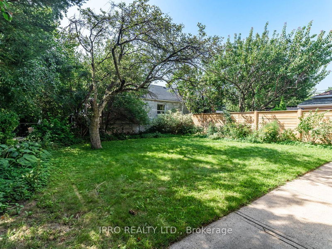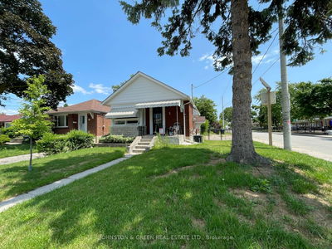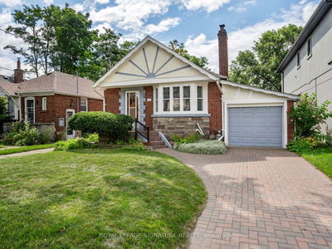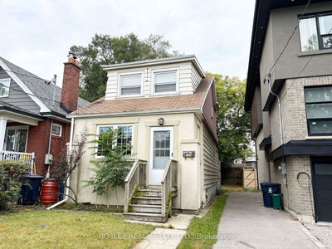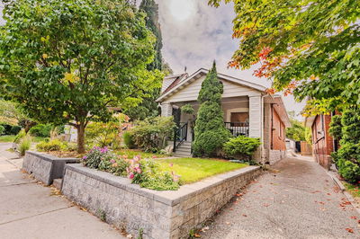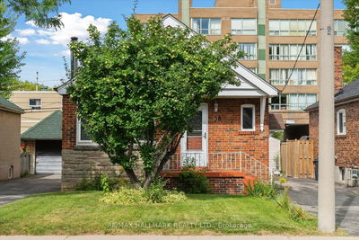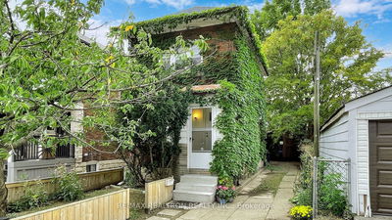Welcome To This Charming Brick Bungalow! This Spacious And Gorgeous Home Features 2+2 Bedroom, 2 Bathroom, And A Separate Entrance Leading To A Generous Basement, All Set On A Large 41x100 Ft Lot With An Attached One-car Garage And A Private Driveway. The Main Floor Offers Original Hardwood Floors And A Welcoming Foyer With A Closet. The Open Concept Living Area Is Bathed In Natural Light And Is Warmed By A Cozy Fireplace. The Modern And Renovated Kitchen Features Custom Countertops, Backsplash, A Breakfast Bar, Stainless Steel Appliances, And Lots Of Cupboard Space. Two Bright And Well-sized Bedrooms With Views Of The Backyard And A 4-Piece Bathroom Complete This Level. The Basement, Accessible Through Its Own Entrance, Offers More Space With An Additional Bedroom, A Spacious Recreation Room, A 4-Piece Bathroom, And A Convenient Laundry Room. Step Outside To Enjoy The Large, Fenced, And Private Backyard Oasis Perfect For Relaxation And Outdoor Activities. Whether You Are Looking For A Family Home, An Investment Opportunity, Or A Peaceful Retreat, This Property Is A Great Choice. Don't Miss The Opportunity To Own This Lovely Home!
详情
- 上市时间: Tuesday, August 27, 2024
- 城市: Toronto
- 社区: East York
- 交叉路口: Coxwell Ave & O'Connor Dr
- 详细地址: 601 O'Connor Drive, Toronto, M4C 3A3, Ontario, Canada
- 客厅: Fireplace, Bay Window, Open Concept
- 厨房: Breakfast Bar, Stainless Steel Appl, Open Concept
- 挂盘公司: Ipro Realty Ltd. - Disclaimer: The information contained in this listing has not been verified by Ipro Realty Ltd. and should be verified by the buyer.

