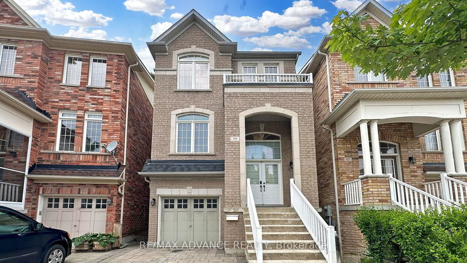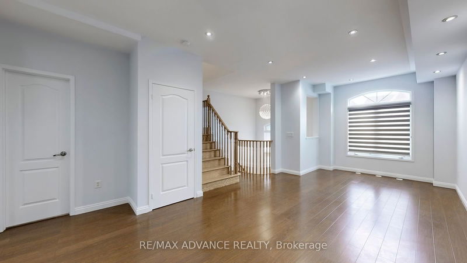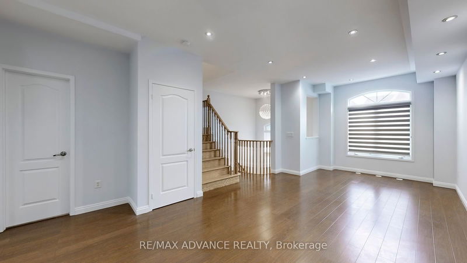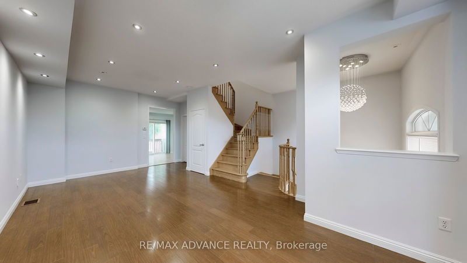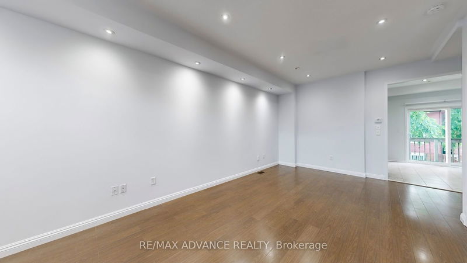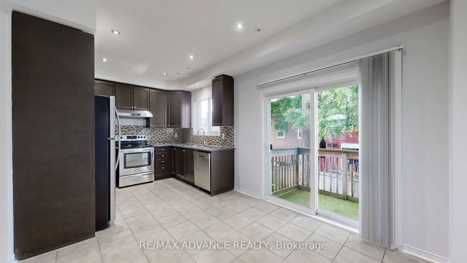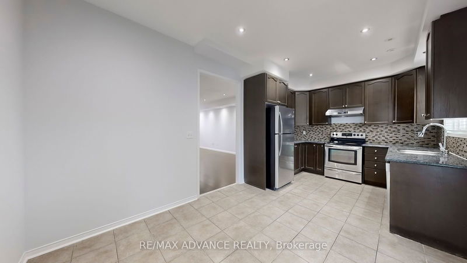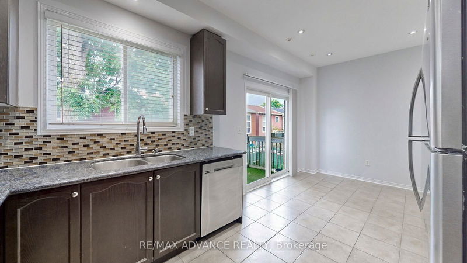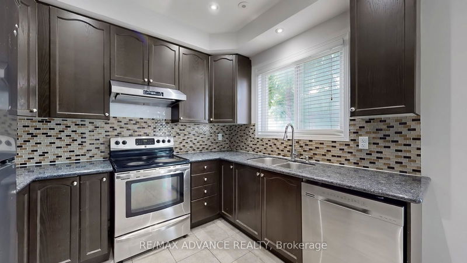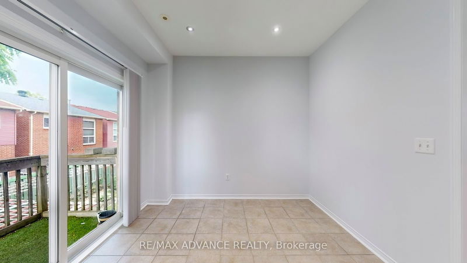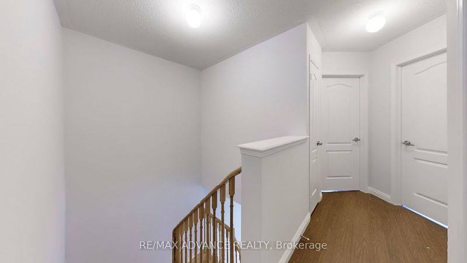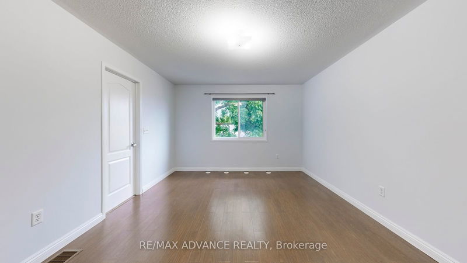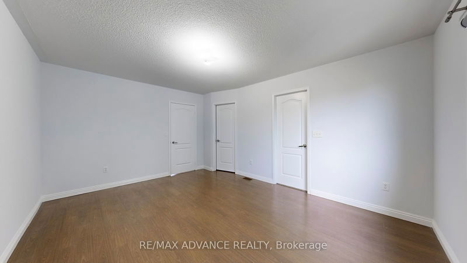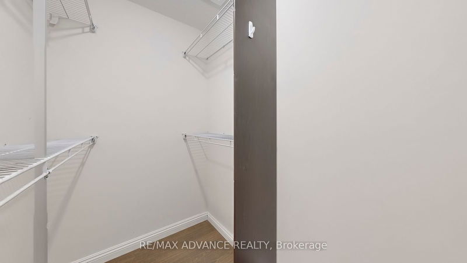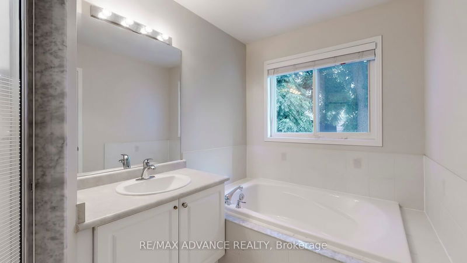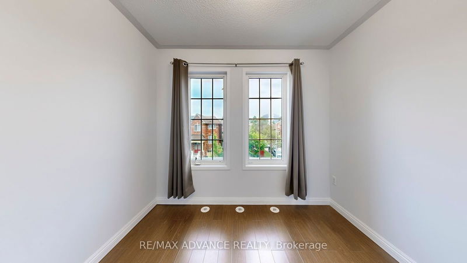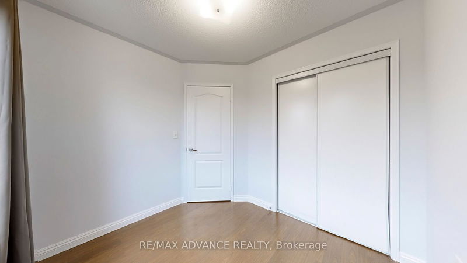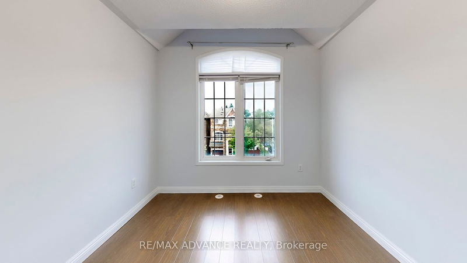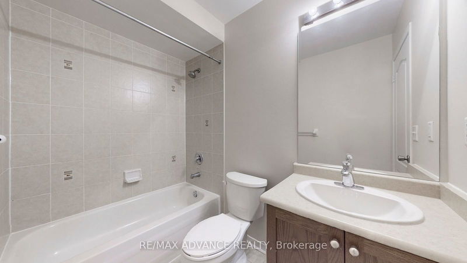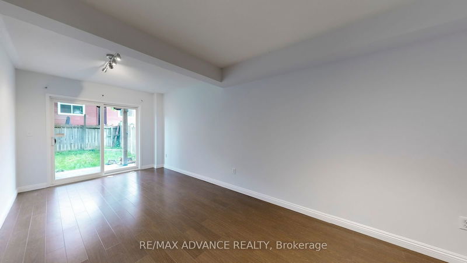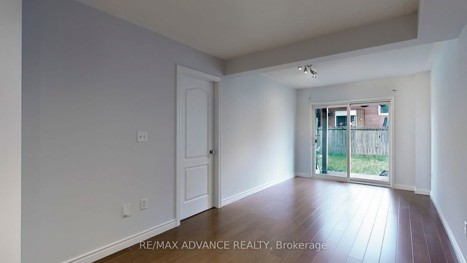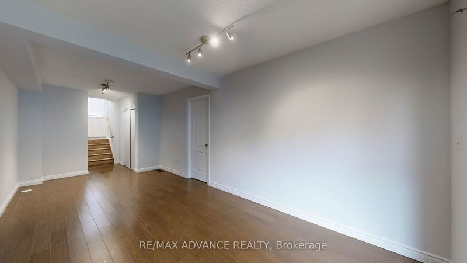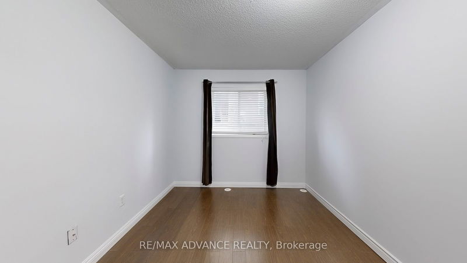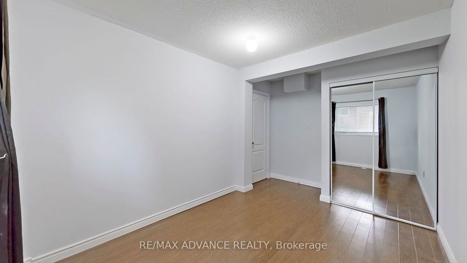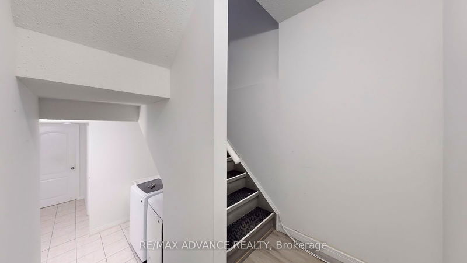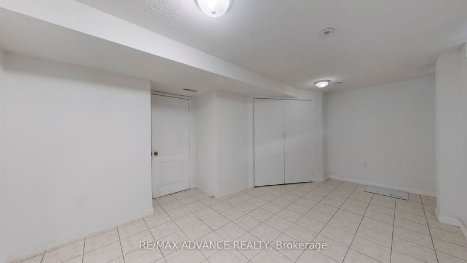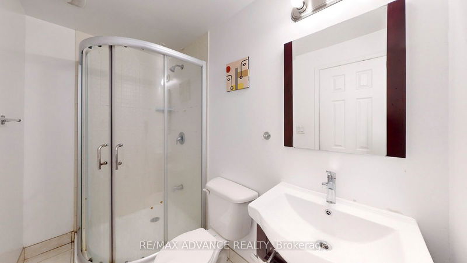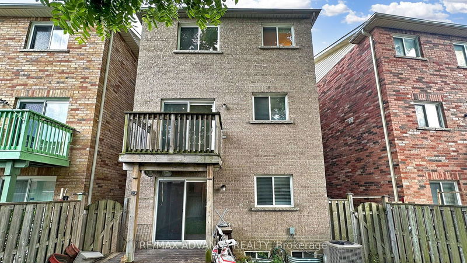Superbly situated in a highly sought-after locale, this home offers unparalleled convenience with its proximity to essential amenities and effortless access to the 401, TTC, and STC Shopping Centre. Boasting a generous layout, this detached residence features four bedrooms and four bathrooms, highlighted by a family room that opens seamlessly to the back yard perfect blend of indoor-outdoor living. With a grand double-door entrance and soaring 9-foot ceilings on the main floor, the residence exudes a spacious and luminous ambiance. Upgraded with tall kitchen cupboards, granite countertops, an oak staircase with elegant railings, shower doors, and pot lights throughout the main floor, this home has been meticulously enhanced. Freshly painted, it offers a turnkey opportunity to enjoy both comfort and style in a prime Toronto location.
详情
- 上市时间: Friday, August 23, 2024
- 3D看房: View Virtual Tour for 46 Wyper Square
- 城市: Toronto
- 社区: Agincourt South-Malvern West
- 交叉路口: Mccowan / Sheppard Ave
- 详细地址: 46 Wyper Square, Toronto, M1S 0B3, Ontario, Canada
- 客厅: Marble Floor, Hardwood Floor, Pot Lights
- 厨房: Ceramic Floor, Backsplash, Pot Lights
- 家庭房: Hardwood Floor, Walk-Out, Large Window
- 挂盘公司: Re/Max Advance Realty - Disclaimer: The information contained in this listing has not been verified by Re/Max Advance Realty and should be verified by the buyer.

