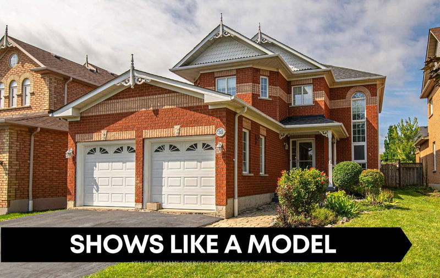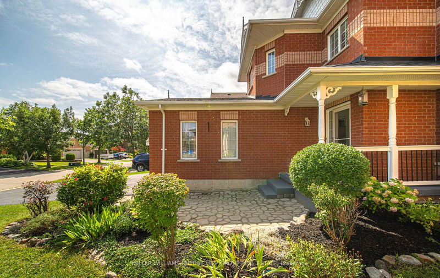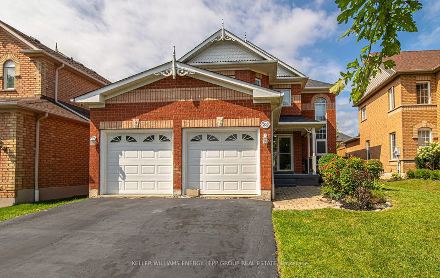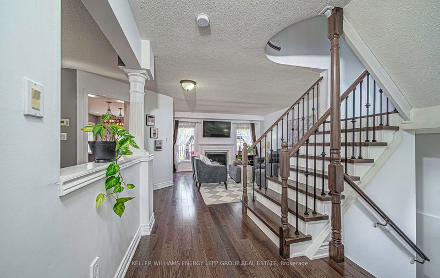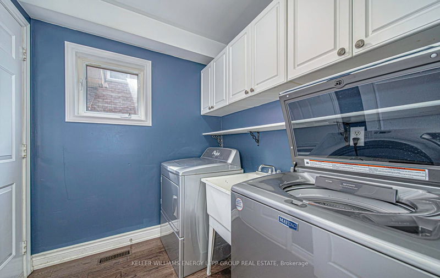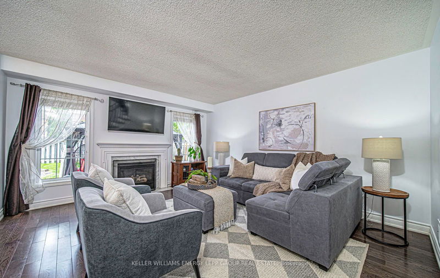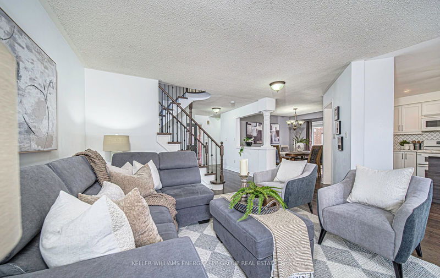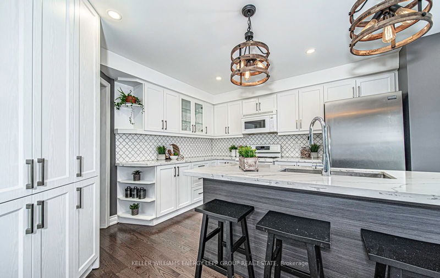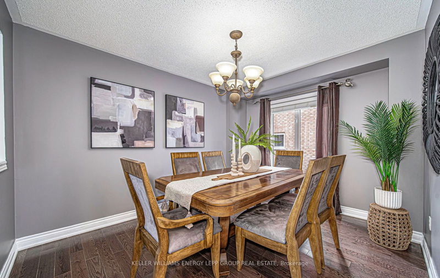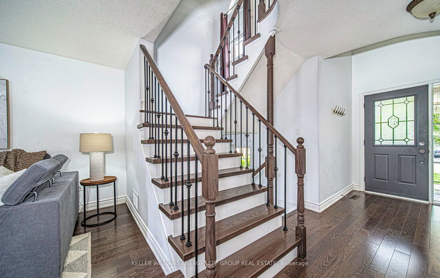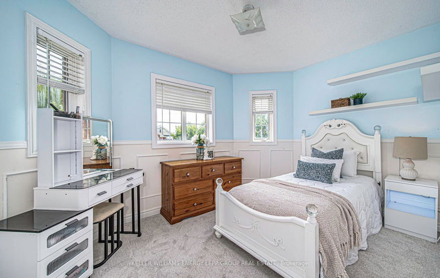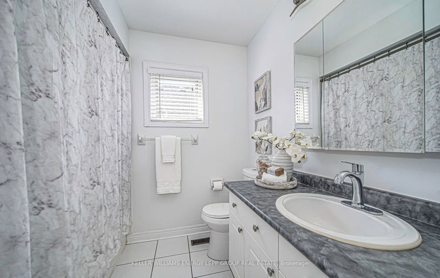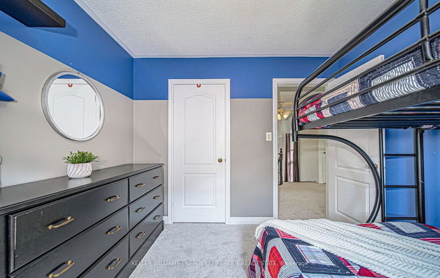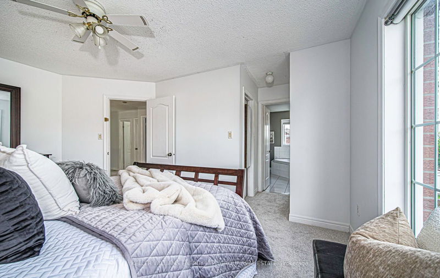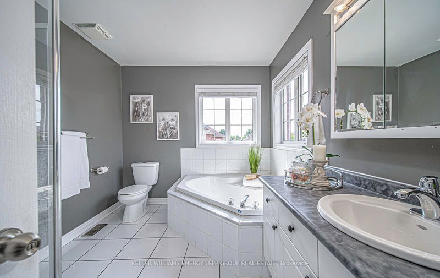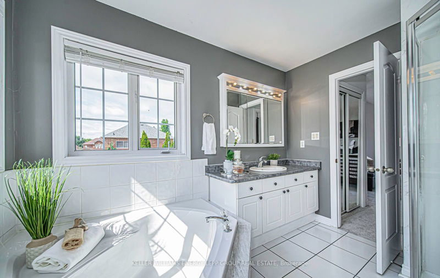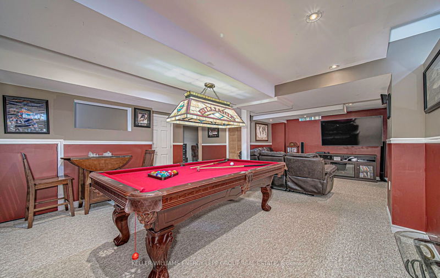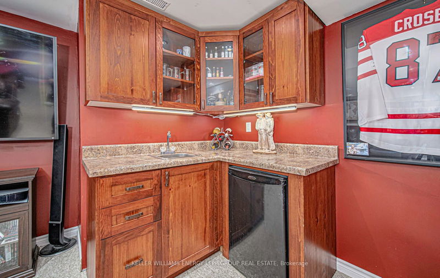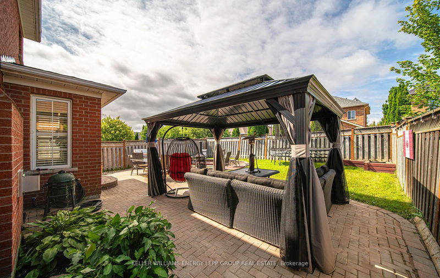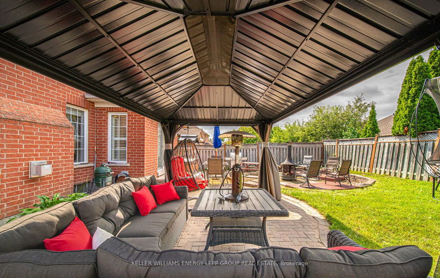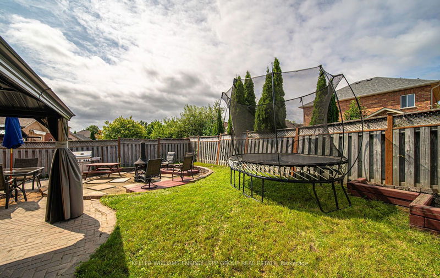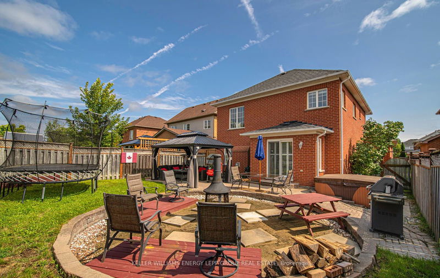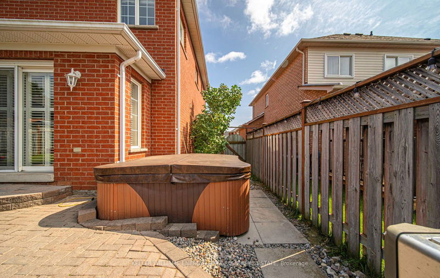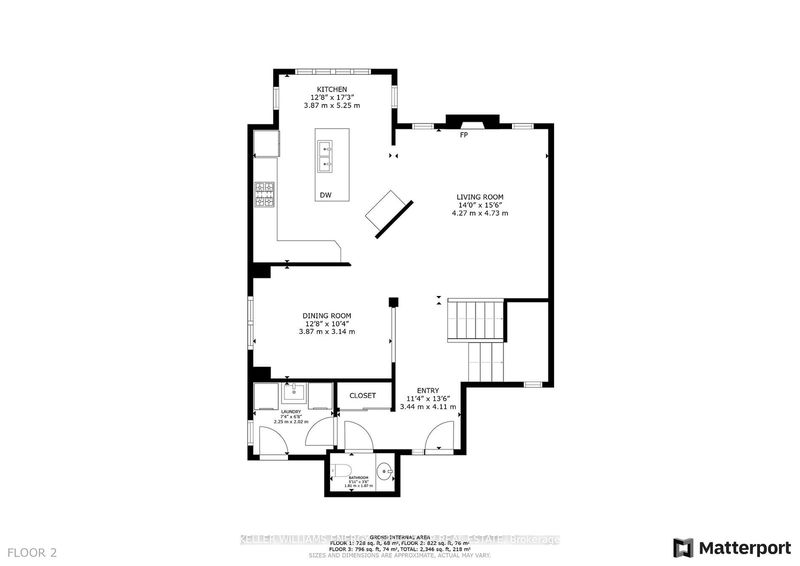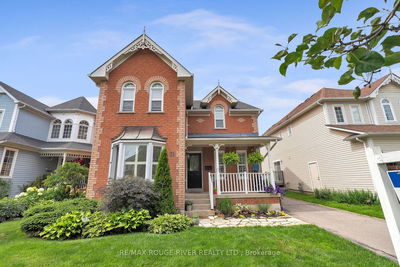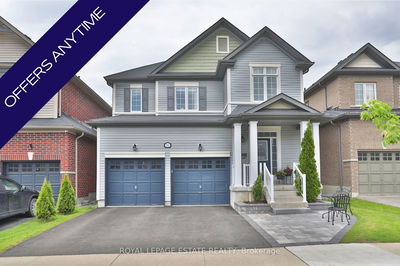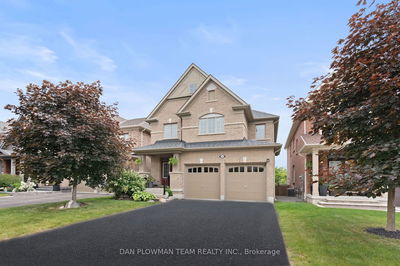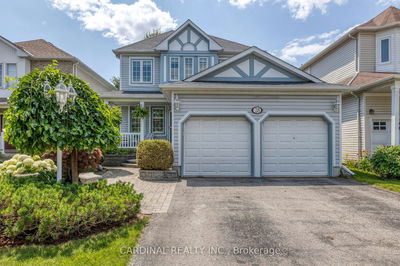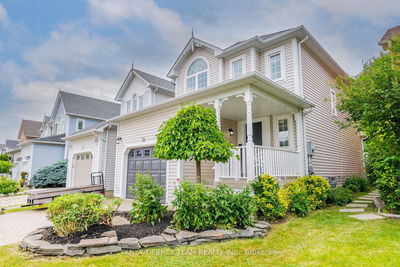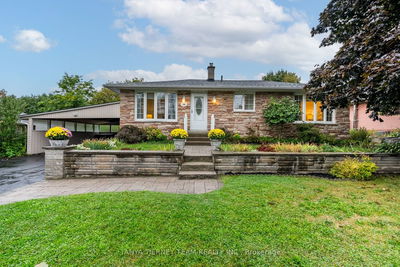Nestled in the heart of Brooklin Village, this stunning 2 storey all-brick, 3-bedroom, 3-bathroom residence exudes elegance through its impeccably maintained interior and exterior. A bright and airy foyer leads to an open-concept family room with a cozy gas fireplace and an upgraded gleaming wood floors. The formal dining area provides an ideal space for hosting dinner parties. Fabulously renovated kitchen boasts of Quartz countertops, a stylish backsplash, pot lights and breakfast bar with walk-out access to the backyard. Upper level primary bedroom includes a lavish 4-piece ensuite with a soaker tub and separate shower. Professionally finished basement features broadloom and pot lights throughout, a spacious recreation room with a pool table, and a wet bar. Outside, a 2-car garage with direct home access and more additional parking on the driveway. The private and fully fenced backyard highlights an interlock patio with a gazebo and a rustic fire pit area, perfect for cozy evenings. The beautifully landscaped front yard features an interlocked walkway leading to the welcoming front entrance. Close to parks , amenities and Hwy 407.
详情
- 上市时间: Tuesday, August 20, 2024
- 3D看房: View Virtual Tour for 33 Arnold Crescent
- 城市: Whitby
- 社区: Brooklin
- 详细地址: 33 Arnold Crescent, Whitby, L1M 1H9, Ontario, Canada
- 家庭房: Gas Fireplace, Hardwood Floor, Large Window
- 厨房: Quartz Counter, Breakfast Bar, W/O To Yard
- 挂盘公司: Keller Williams Energy Lepp Group Real Estate - Disclaimer: The information contained in this listing has not been verified by Keller Williams Energy Lepp Group Real Estate and should be verified by the buyer.

