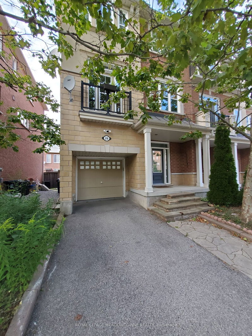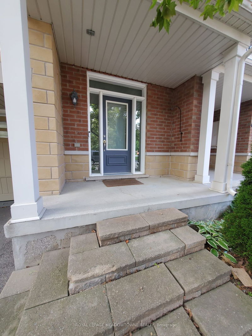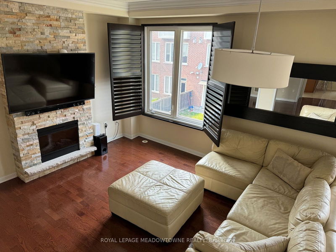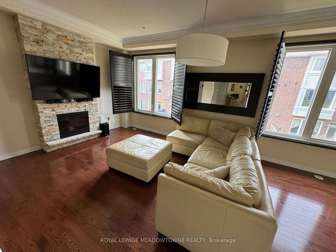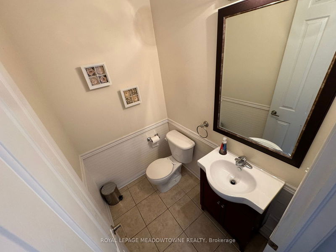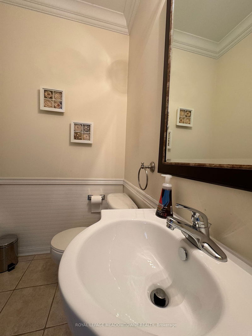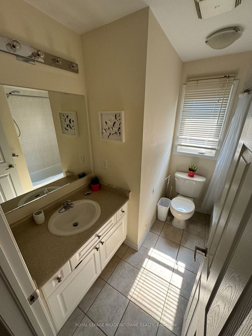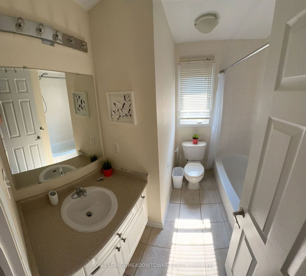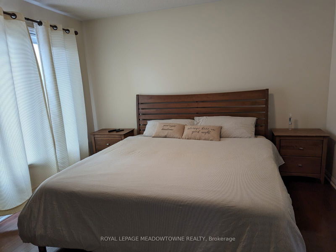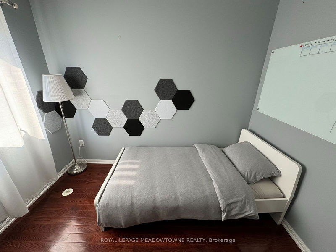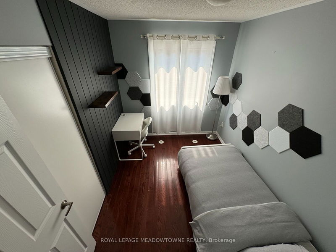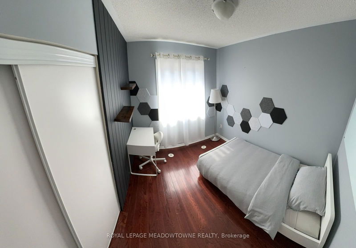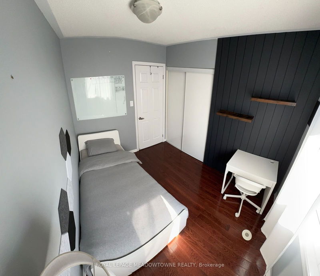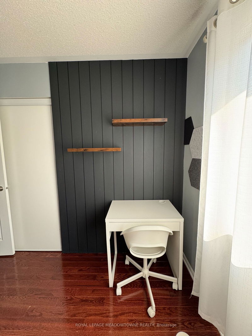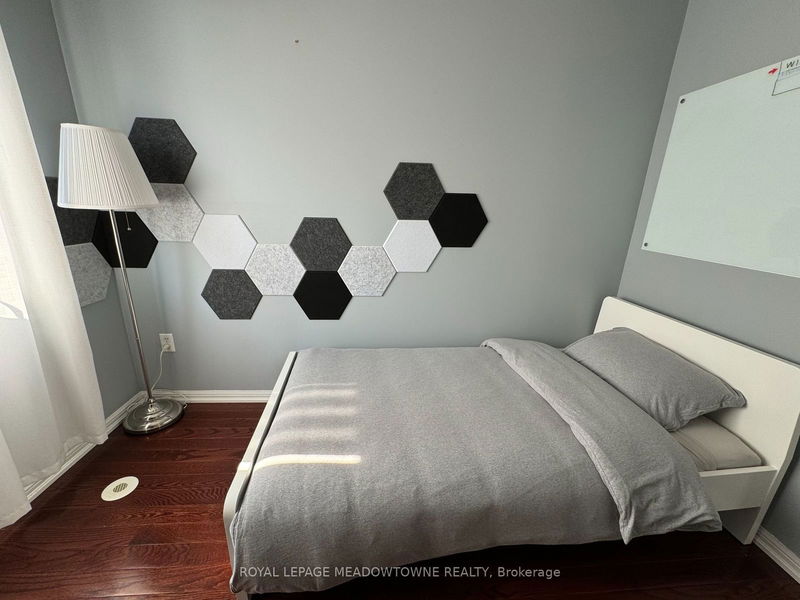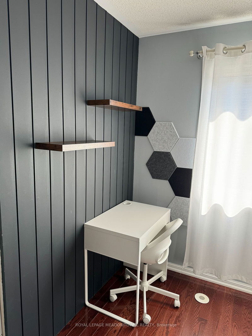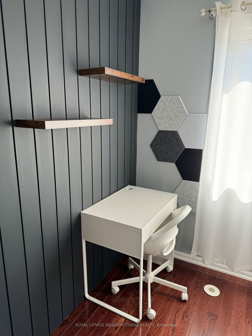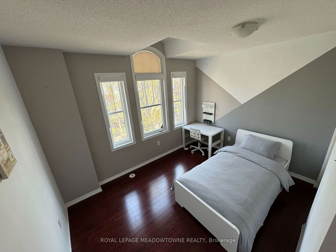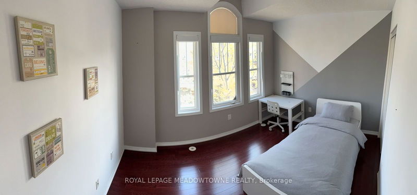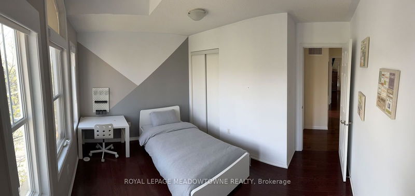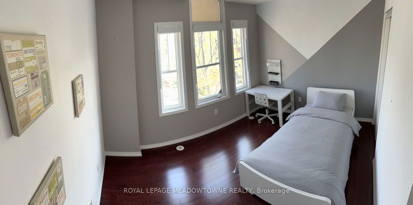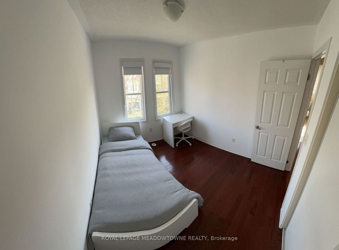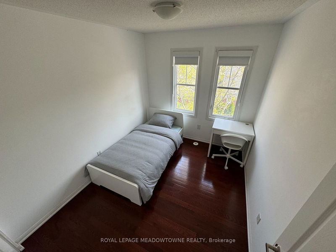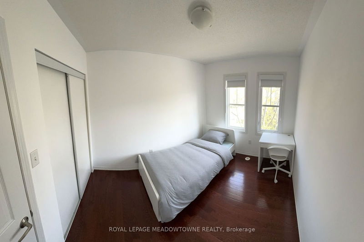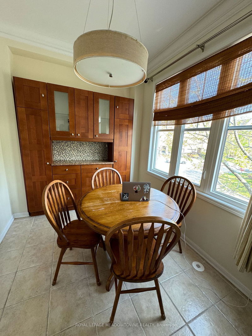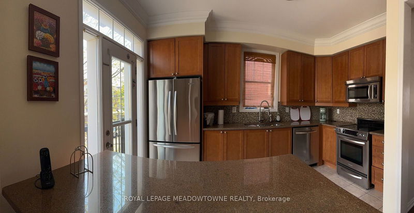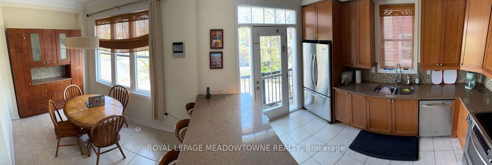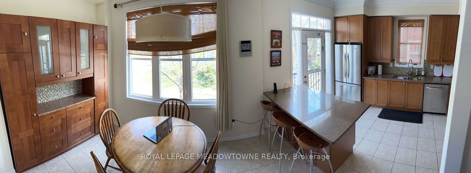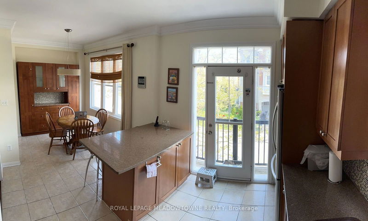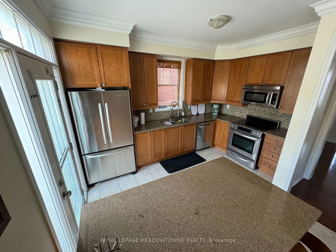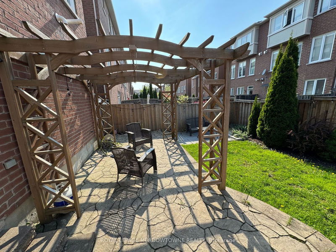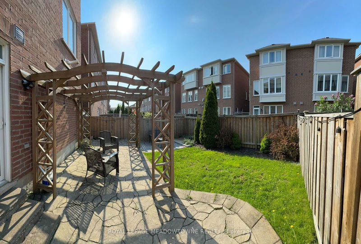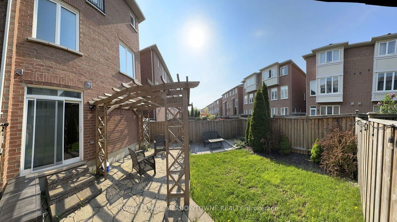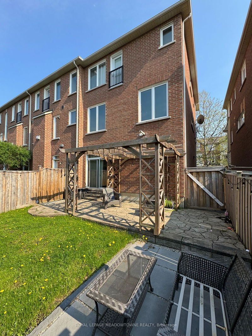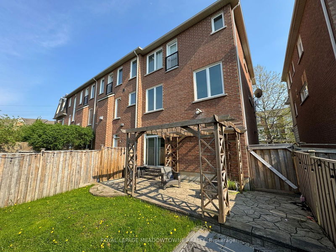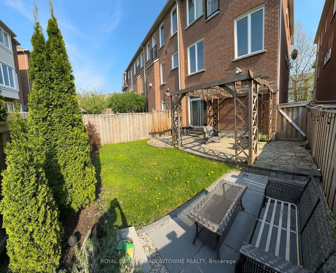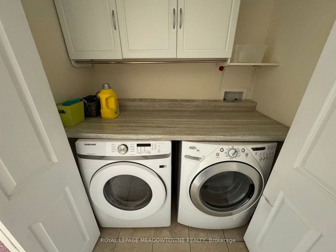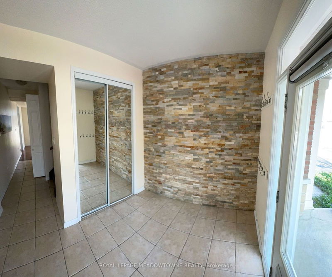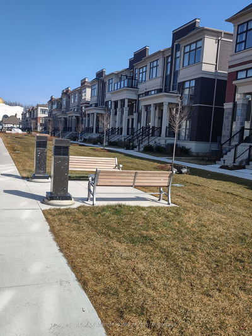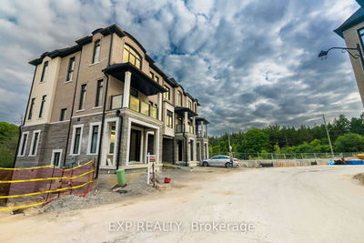Beautiful End/Unit Townhouse (Feels Like Semi). This uncommon(4) full Bedroom & (3) Baths corner unit is Sun/filled & very bright. Boasting over 2,000Sqf Of Interior Space With Hardwood Floors Throughout. Open concept Modern kitchen features Granite Countertops, Stainless Steel Appliances, tons of cover space, breakfast area and w/o to a Juliet/balcony. This stylish & contemporary unit is a perfect home with a great layout! Gas Fireplace, Solid Oak Stair/Case, Cornice Moulding & 9 Ft Ceiling completes the meticulously kept finishes. Ample Living and Dining Area for entertainment and family gathering. The Backyard features an inviting Landscaping with a serene garden and gazebo area for your outdoor enjoyment. Great access to parks and trails, surrounded by many prestigious schools, minutes walk to the Warden Subway Station, Rec/Community Centre, Minutes Drive To All Amenities, Shopping plazas And Much More. Move In Condition - only previously occupied by owners. (2)Parking.
详情
- 上市时间: Tuesday, August 20, 2024
- 城市: Toronto
- 社区: Clairlea-Birchmount
- 交叉路口: Warden Ave & St Clair
- 详细地址: 26 Yates Avenue, Toronto, M1L 0C8, Ontario, Canada
- 客厅: Hardwood Floor, Electric Fireplace, O/Looks Backyard
- 厨房: Ceramic Floor, Stainless Steel Appl, Centre Island
- 挂盘公司: Royal Lepage Meadowtowne Realty - Disclaimer: The information contained in this listing has not been verified by Royal Lepage Meadowtowne Realty and should be verified by the buyer.

