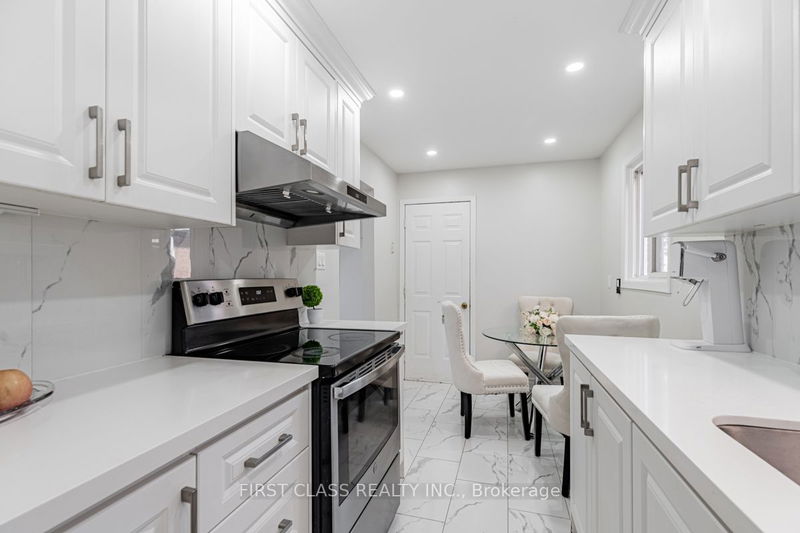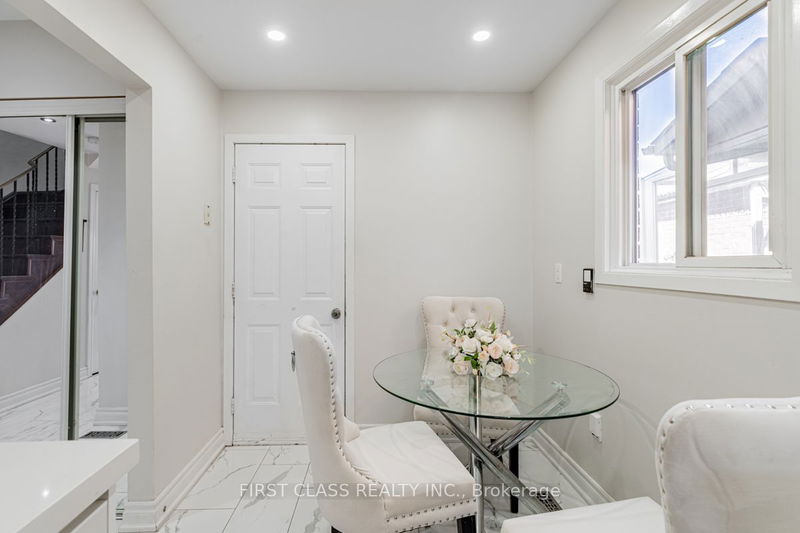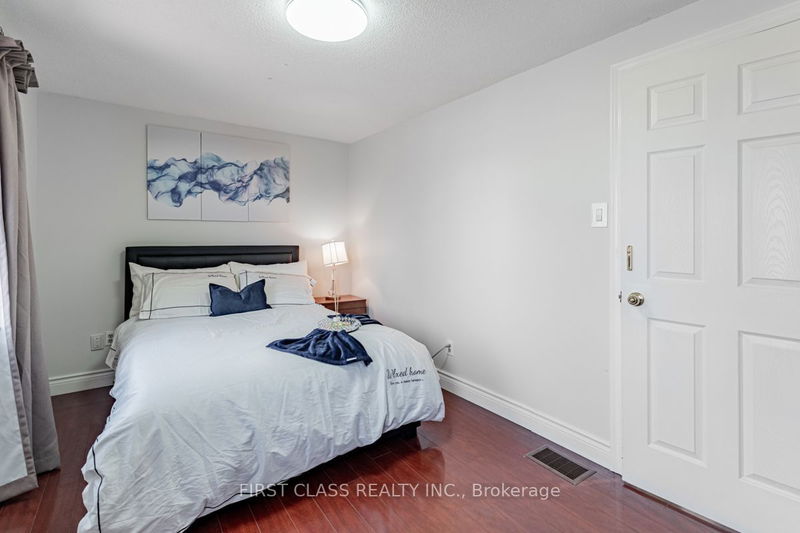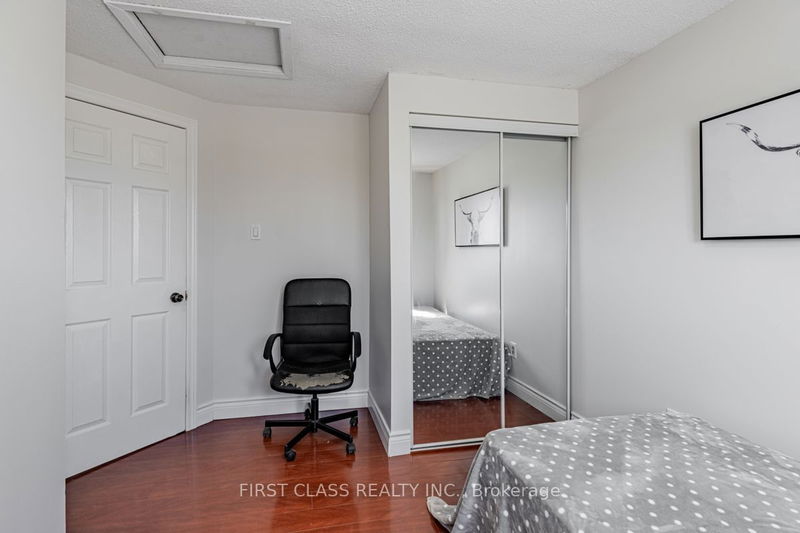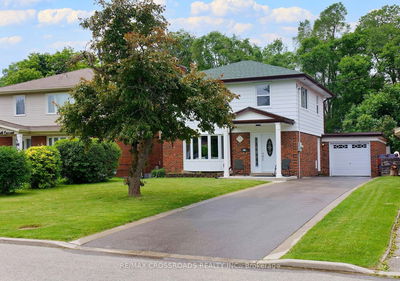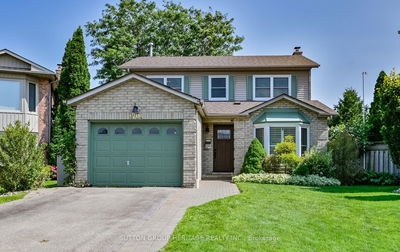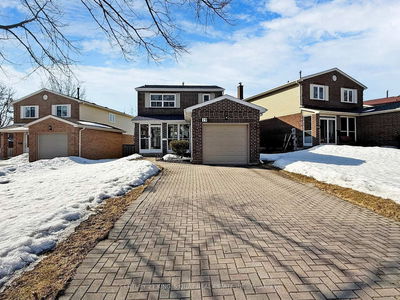Charming detached house nestled in the heart of Agincourt North Community. Recently renovated kitchen & bathroom. Cozy & spacious interior w/functional layout. Hardwood floor on Main floor. Bright living room where natural light pours in through windows & sliding door. Modern white kitchen w/quartz counter top & stainless steel appliances. Eat-in Breakfast area. Garage access to interior. Three comfortable bedrooms on 2nd level. with laminate floor, closets and large windows. Updated 3 pcs bathroom w/standing shower. Finished basement provides additional living space including extra bedroom & home office. Long driveway provides 6 parking space ensuring convenience for gatherings. Neatly landscaped east facing backyard w/interlocking. Easy access to woodside square, restaurants, grocery stores, schools & public transits. New roof shingles.
详情
- 上市时间: Tuesday, August 20, 2024
- 3D看房: View Virtual Tour for 27 Brimstone Crescent
- 城市: Toronto
- 社区: Agincourt North
- 详细地址: 27 Brimstone Crescent, Toronto, M1V 3C8, Ontario, Canada
- 客厅: Combined W/Dining, W/O To Yard, Sliding Doors
- 厨房: Eat-In Kitchen, Quartz Counter, Stainless Steel Appl
- 挂盘公司: First Class Realty Inc. - Disclaimer: The information contained in this listing has not been verified by First Class Realty Inc. and should be verified by the buyer.











